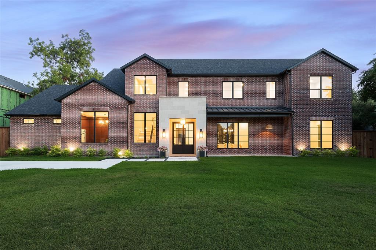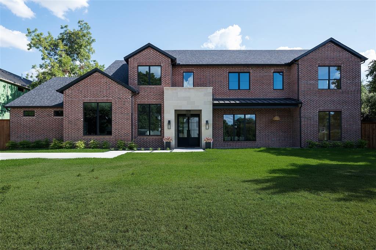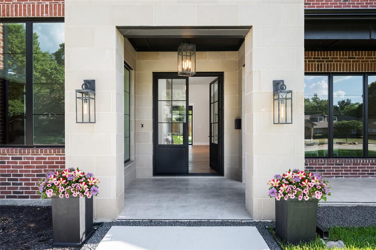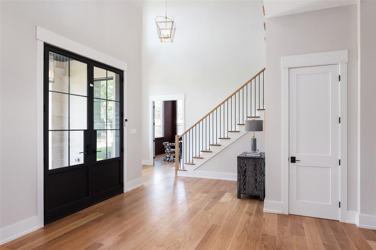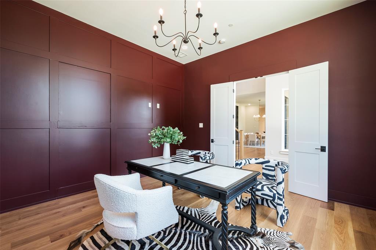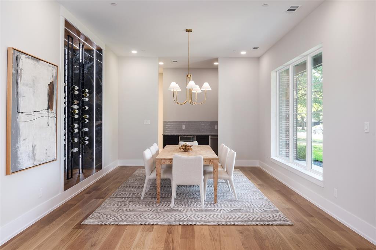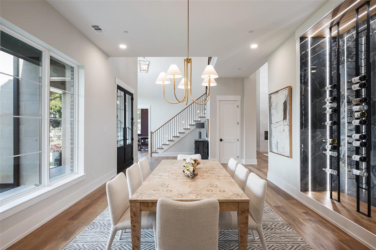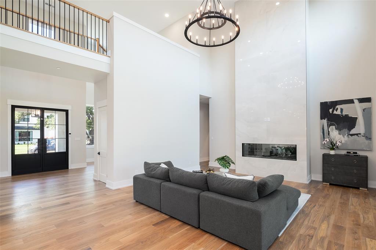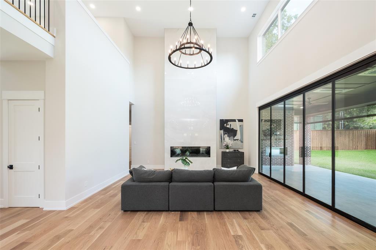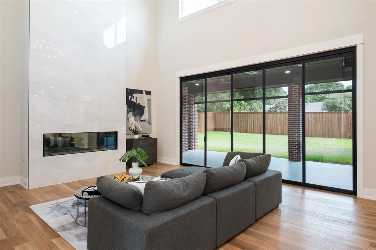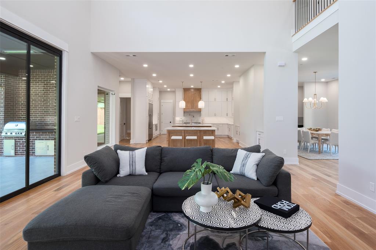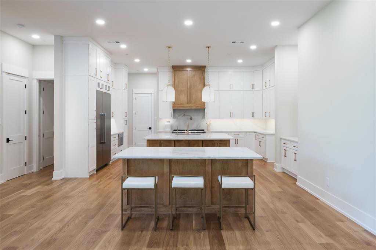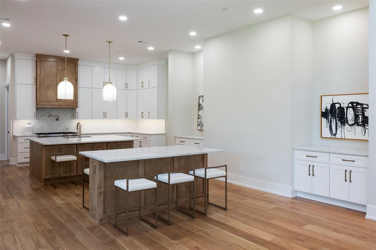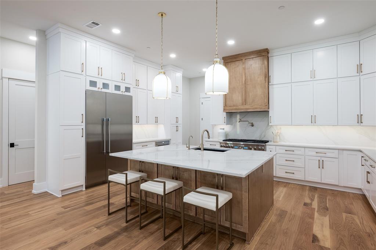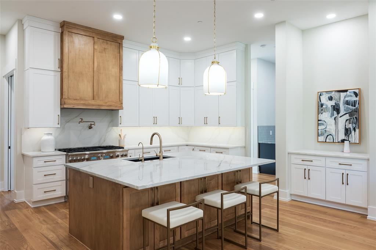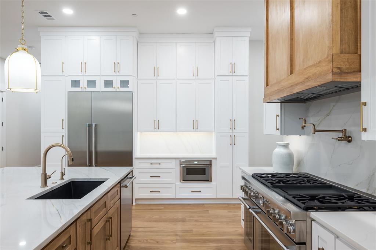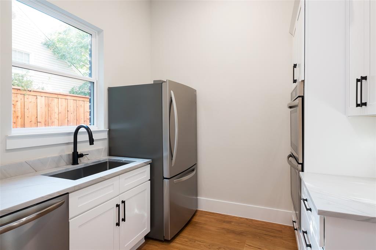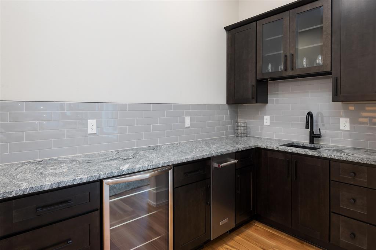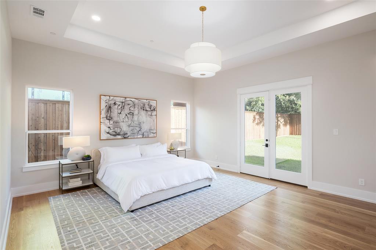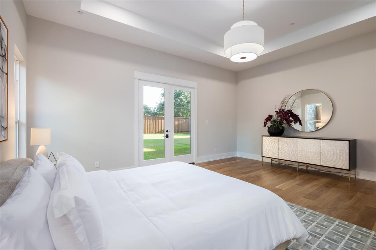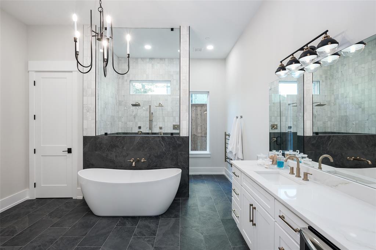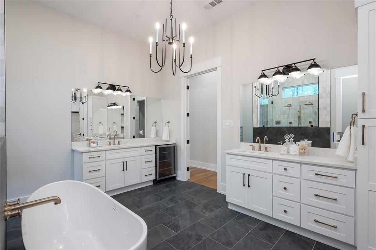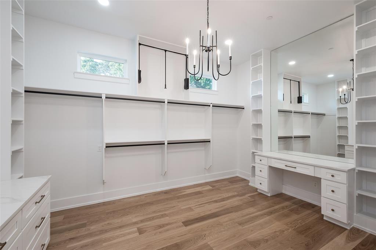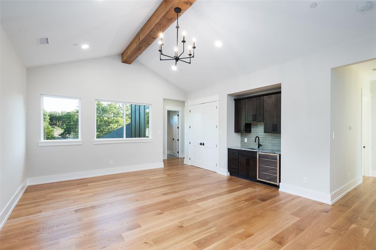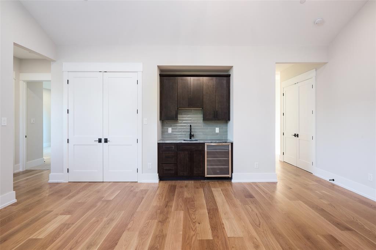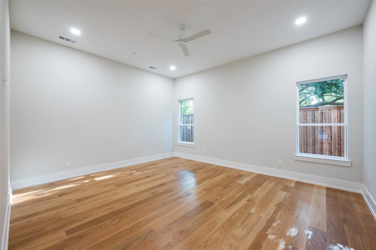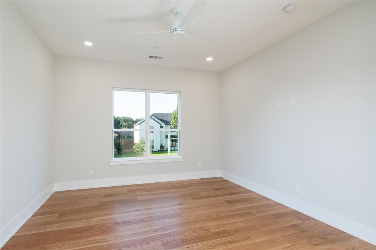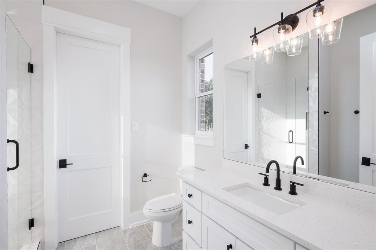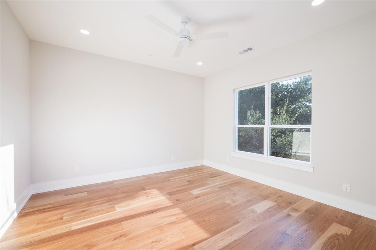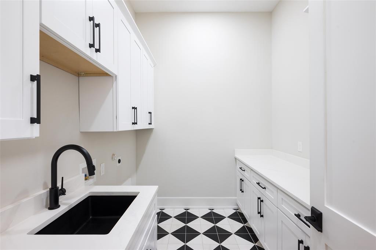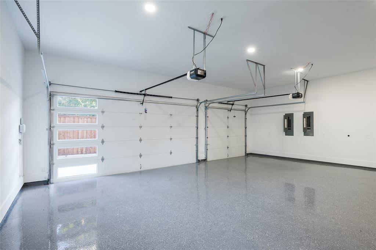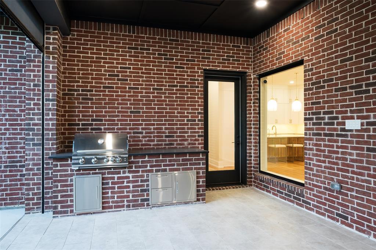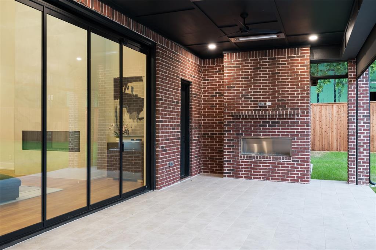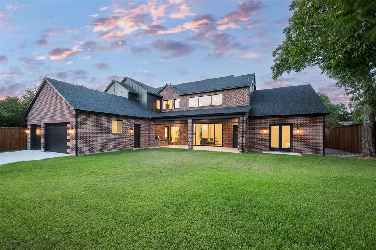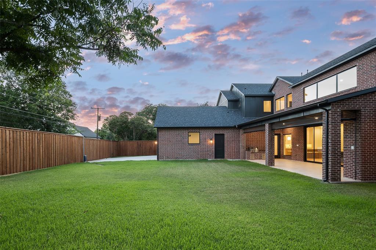4222 Myerwood Lane, Dallas, Texas
$2,775,000 (Last Listing Price)
LOADING ..
Introducing a masterpiece from EMRO Homes. As you step inside, you're greeted by an atmosphere of pure luxury. This residence includes 5 bedrooms, each with its ensuite, as well as a spacious great room and 3 additional bonus rooms that are not counted in the bedroom total. Home features not one but two kitchens, perfect for keeping the main kitchen pristine while entertaining or providing extra space for holiday meal prep. Between the two kitchens, you’ll find dual sinks with disposals, a filtered water dispenser, two dishwashers, two refrigerators, a 6-burner range with a griddle, a double oven, a microwave, and a full-sized pantry separate from the secondary kitchen. This home office boasts a hidden door for additional storage, and a customizable LED-lit wine display adds a touch of elegance at the push of a button. For year-round outdoor comfort, enjoy the patio with retractable screens and built-in heaters.
School District: Dallas ISD
Dallas MLS #: 20705134
Representing the Seller: Listing Agent Alex Perry; Listing Office: Allie Beth Allman & Assoc.
For further information on this home and the Dallas real estate market, contact real estate broker Douglas Newby. 214.522.1000
Property Overview
- Listing Price: $2,775,000
- MLS ID: 20705134
- Status: Sold
- Days on Market: 552
- Updated: 10/30/2024
- Previous Status: For Sale
- MLS Start Date: 8/16/2024
Property History
- Current Listing: $2,775,000
- Original Listing: $2,999,000
Interior
- Number of Rooms: 5
- Full Baths: 6
- Half Baths: 1
- Interior Features:
Built-in Wine Cooler
Cable TV Available
Chandelier
Decorative Lighting
Double Vanity
Eat-in Kitchen
Flat Screen Wiring
High Speed Internet Available
Kitchen Island
Natural Woodwork
Open Floorplan
Paneling
Pantry
Vaulted Ceiling(s)
Walk-In Closet(s)
Wet Bar
- Flooring:
Tile
Wood
Parking
- Parking Features:
Alley Access
Electric Gate
Epoxy Flooring
Garage
Garage Door Opener
Garage Faces Rear
Location
- County: Dallas
- Directions: From Dallas North Tollway, exit Royal Lane, west on Royal Lane, north on Midway, and right on Myerwood.
Community
- Home Owners Association: None
School Information
- School District: Dallas ISD
- Elementary School: Nathan Adams
- Middle School: Walker
- High School: White
Heating & Cooling
- Heating/Cooling:
Central
Natural Gas
Utilities
- Utility Description:
City Sewer
City Water
Lot Features
- Lot Size (Acres): 0.39
- Lot Size (Sqft.): 16,901.28
- Lot Description:
Landscaped
Lrg. Backyard Grass
- Fencing (Description):
Wood
Financial Considerations
- Price per Sqft.: $457
- Price per Acre: $7,152,062
- For Sale/Rent/Lease: For Sale
Disclosures & Reports
- Legal Description: HOCKADAY MANOR 3 BLK B/8392 LT 3
- Restrictions: No Restrictions
- APN: 00000808807000000
- Block: B8392
If You Have Been Referred or Would Like to Make an Introduction, Please Contact Me and I Will Reply Personally
Douglas Newby represents clients with Dallas estate homes, architect designed homes and modern homes. Call: 214.522.1000 — Text: 214.505.9999
Listing provided courtesy of North Texas Real Estate Information Systems (NTREIS)
We do not independently verify the currency, completeness, accuracy or authenticity of the data contained herein. The data may be subject to transcription and transmission errors. Accordingly, the data is provided on an ‘as is, as available’ basis only.


