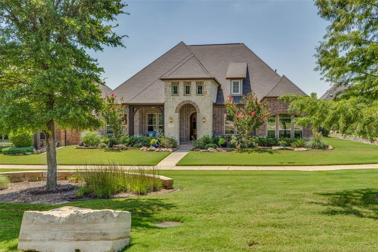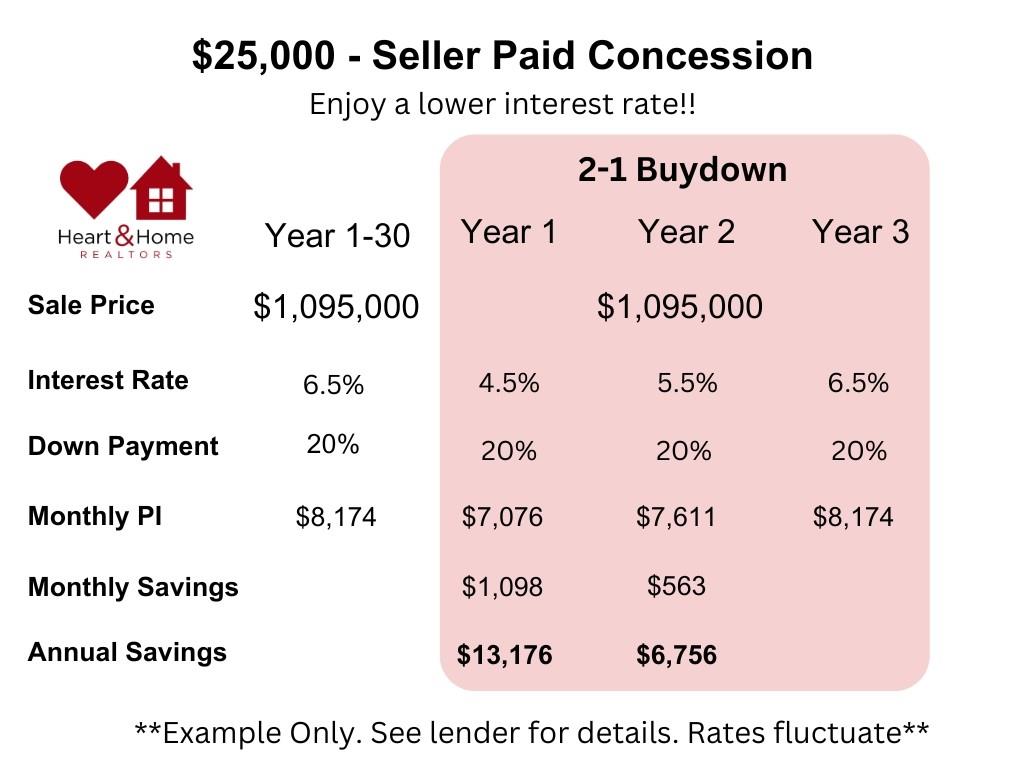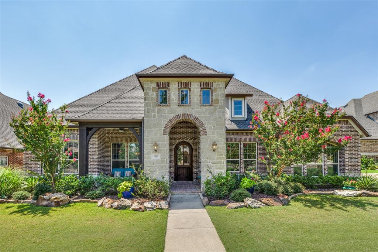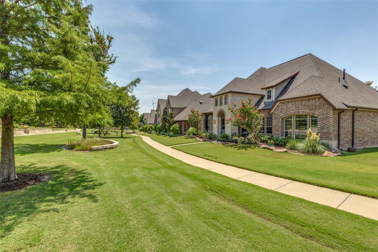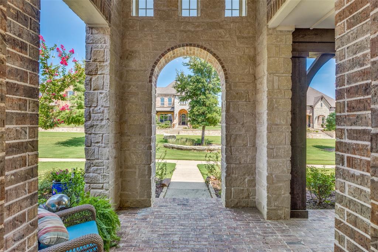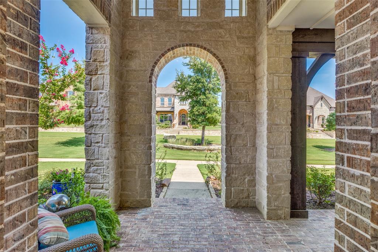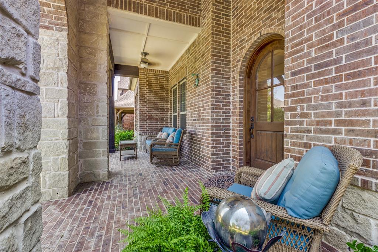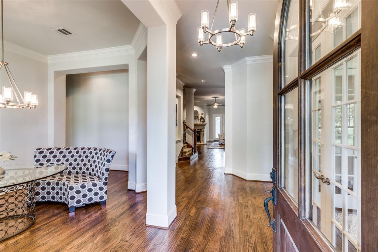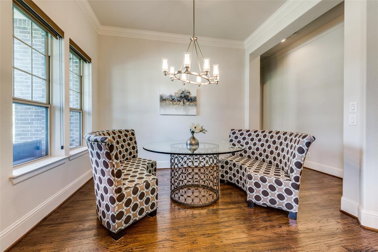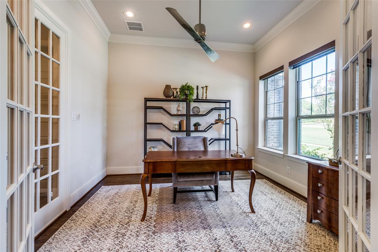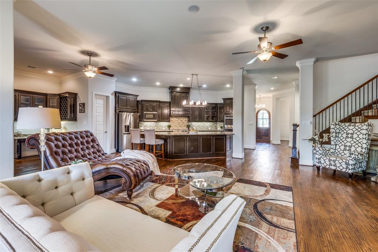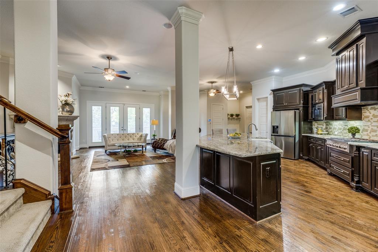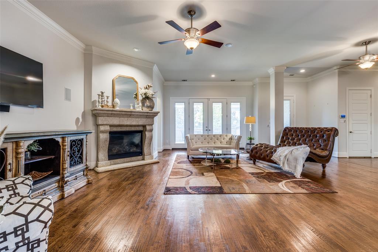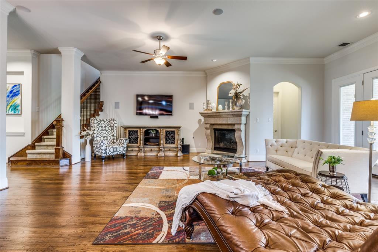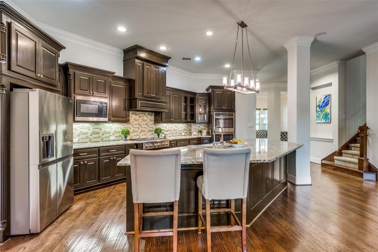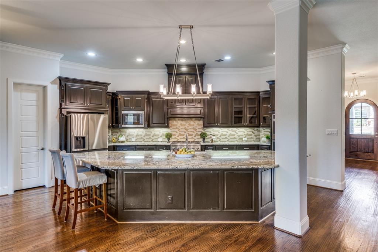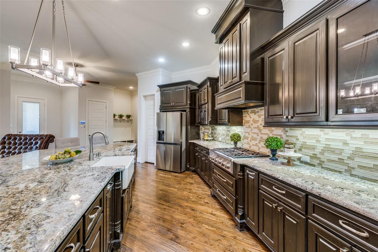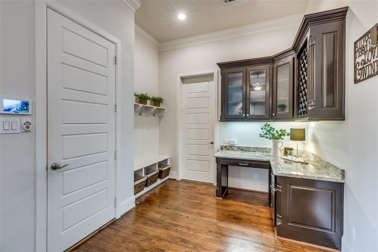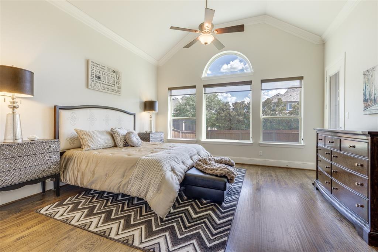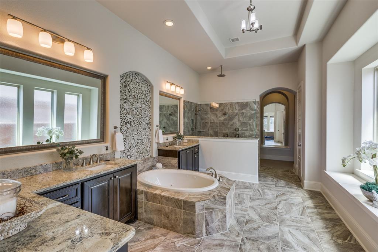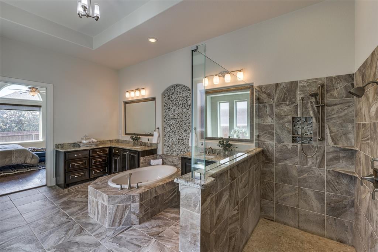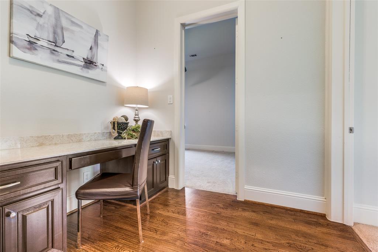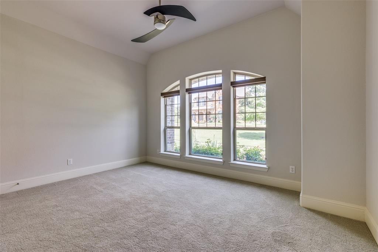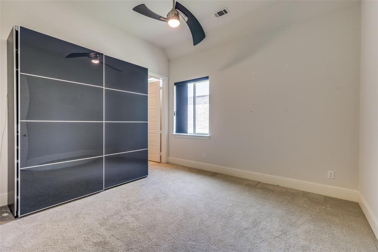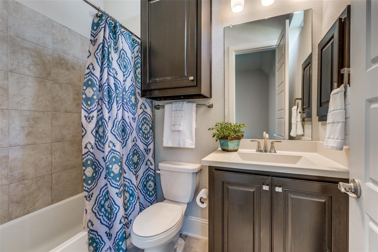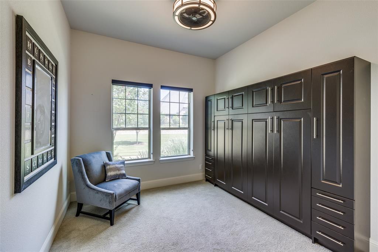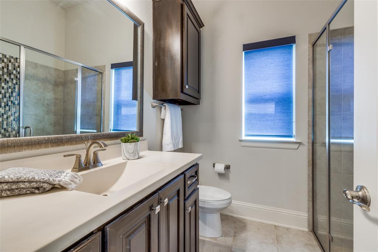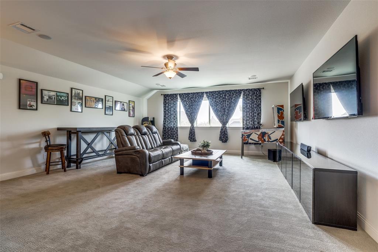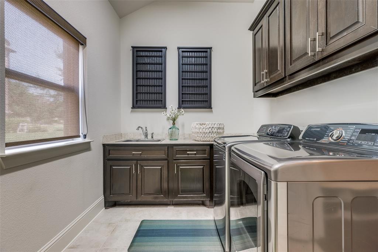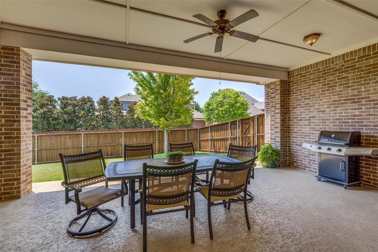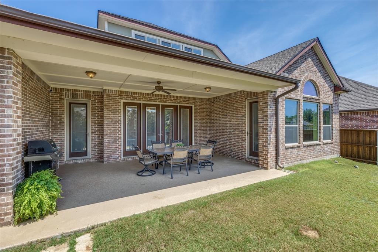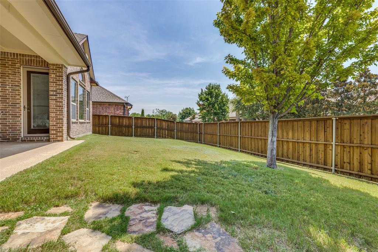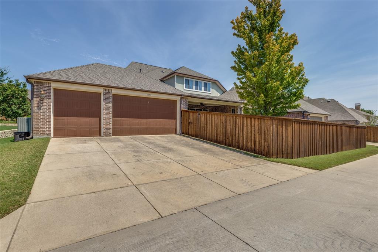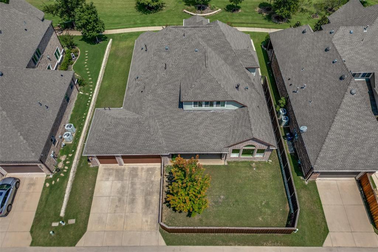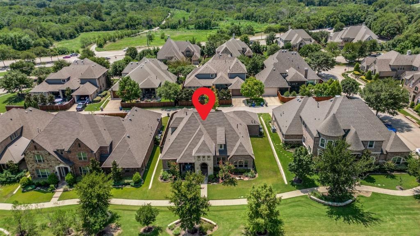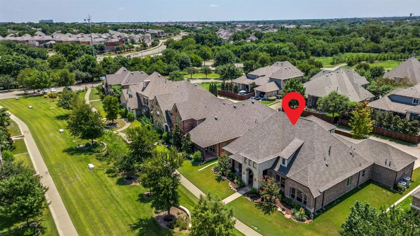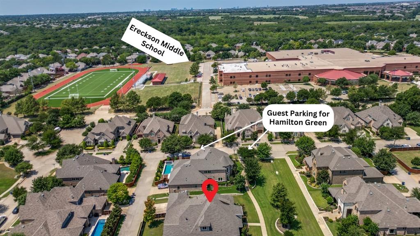1359 Hamilton Green, Allen, Texas
$1,000,000 (Last Listing Price)
LOADING ..
Amazing Price on a beautiful home! BE IN YOUR NEW HOME BY THE HOLIDAYS! Quiet & Private. EXCLUSIVE park-like setting just out your front door. No traffic to block your view, just peace & calm. Enjoy the serene beauty knowing you don't have to maintain it. It's an extension of your yard, without any hassle. This is what living on The Muse is like. A unique style of living & a ONE-OF-A-KIND SETTING. This sought after enclave of Hamilton Hills is only 36 homes. NORTH FACING and built by David Weekley, this is a RARE 1.5 STORY floorplan. From the PREMIUM Muse lot, to the executive-style layout, this home is a MUST SEE. Extensive hardwood floors flow thruout. Handsome study & formal dining flank the inviting entry. Kitchen is the heart of activity. XL island is a showpiece. Fitting all your needs for seating, baking and conversation. Imagine the entertaining opportunities! Open Living rm provides easy seating & flow of conversation. Owners suite boasts an XL luxurious ensuite bath. 3 generous guest bedrms with 3 full baths. Front guest bdrm could easily serve as Jr Owners suite. Oversized Gamerm and half bath up, perfect for game day parties. SEARCH ADDRESS ON YOUTUBE FOR HD VIDEO TOUR. 9 FT TALL GARAGE DOORS! NEW ROOF-JUNE 2024.
School District: Allen ISD
Dallas MLS #: 20703707
Representing the Seller: Listing Agent Karis Jones; Listing Office: Heart & Home Realtors
For further information on this home and the Allen real estate market, contact real estate broker Douglas Newby. 214.522.1000
Property Overview
- Listing Price: $1,000,000
- MLS ID: 20703707
- Status: Sold
- Days on Market: 486
- Updated: 12/4/2024
- Previous Status: For Sale
- MLS Start Date: 8/15/2024
Property History
- Current Listing: $1,000,000
- Original Listing: $1,025,000
Interior
- Number of Rooms: 4
- Full Baths: 4
- Half Baths: 1
- Interior Features:
Decorative Lighting
Eat-in Kitchen
Granite Counters
In-Law Suite Floorplan
Kitchen Island
Pantry
Walk-In Closet(s)
- Flooring:
Carpet
Ceramic Tile
Wood
Parking
- Parking Features:
Additional Parking
Alley Access
Garage
Location
- County: Collin
- Directions: South on Alma. Right on Hamilton Hills, L on Francie, circle to the R. Park in the parking spots and enjoy the walk to the house. Parking is on each end of the Muse (green belt). House is closest to the west end. I recommend parking there.
Community
- Home Owners Association: Mandatory
School Information
- School District: Allen ISD
- Elementary School: Norton
- Middle School: Ereckson
- High School: Allen
Heating & Cooling
- Heating/Cooling:
Central
Utilities
- Utility Description:
City Sewer
City Water
Lot Features
- Lot Size (Acres): 0.23
- Lot Size (Sqft.): 10,018.8
- Lot Description:
Few Trees
Greenbelt
Interior Lot
Landscaped
Park View
Sprinkler System
Subdivision
- Fencing (Description):
Wood
Financial Considerations
- Price per Sqft.: $243
- Price per Acre: $4,347,826
- For Sale/Rent/Lease: For Sale
Disclosures & Reports
- Legal Description: HAMILTON HILLS (CAL), BLK D, LOT 7
- APN: R1019200D00701
- Block: D
If You Have Been Referred or Would Like to Make an Introduction, Please Contact Me and I Will Reply Personally
Douglas Newby represents clients with Dallas estate homes, architect designed homes and modern homes. Call: 214.522.1000 — Text: 214.505.9999
Listing provided courtesy of North Texas Real Estate Information Systems (NTREIS)
We do not independently verify the currency, completeness, accuracy or authenticity of the data contained herein. The data may be subject to transcription and transmission errors. Accordingly, the data is provided on an ‘as is, as available’ basis only.


