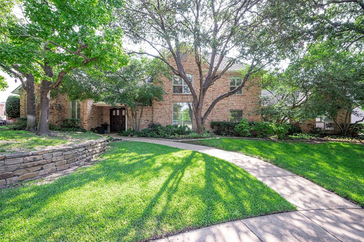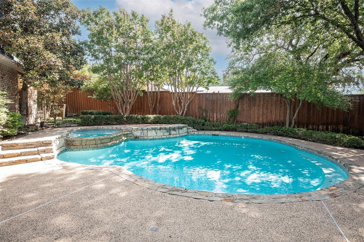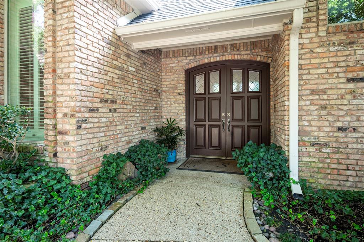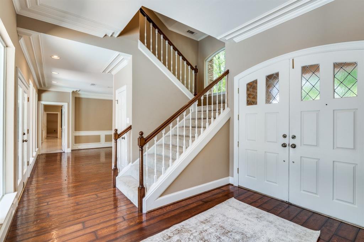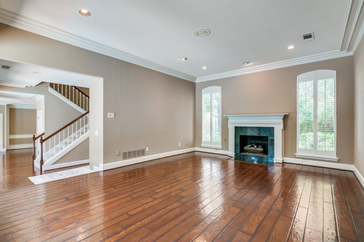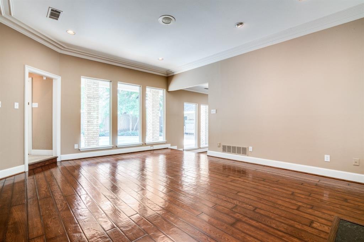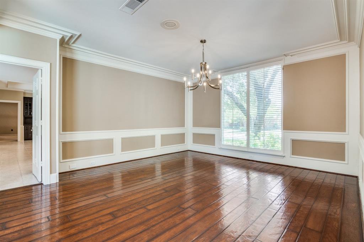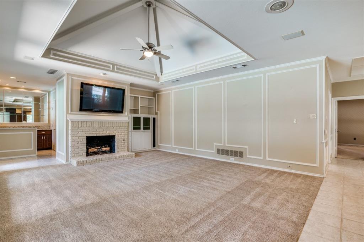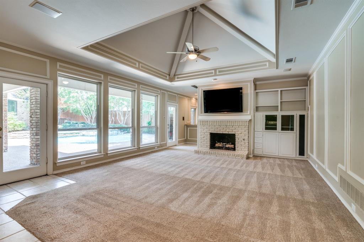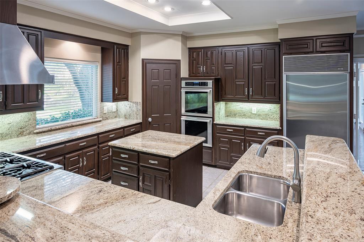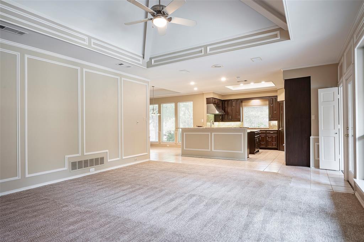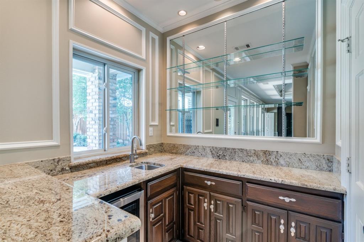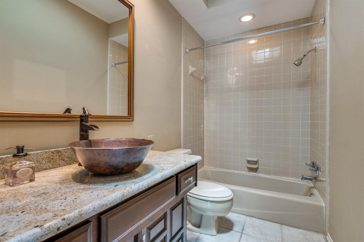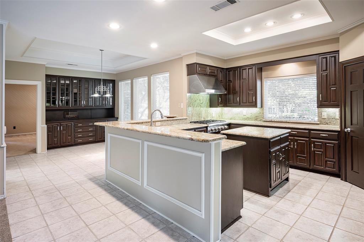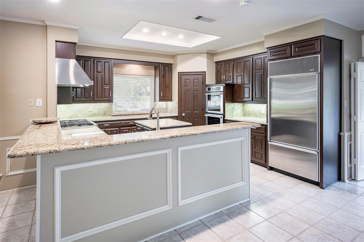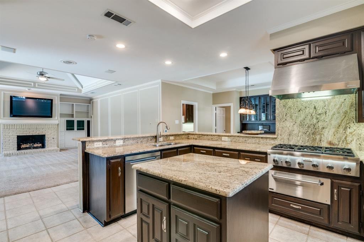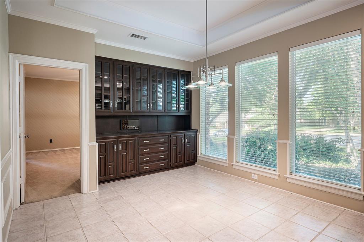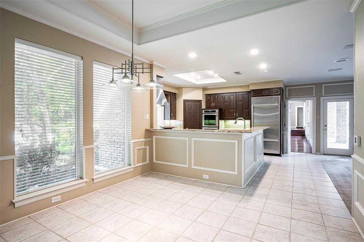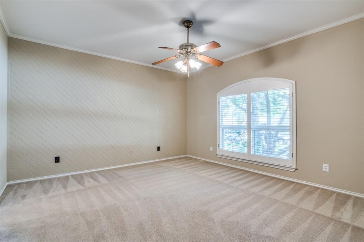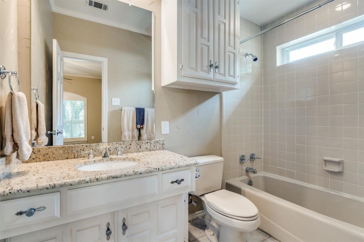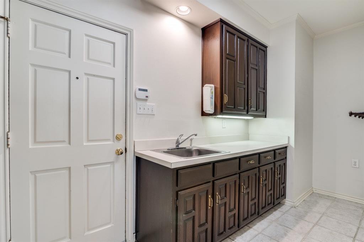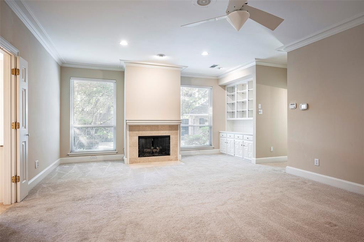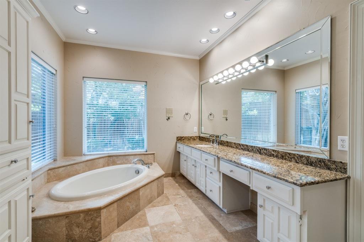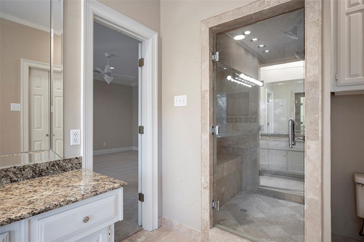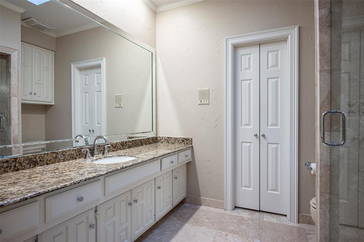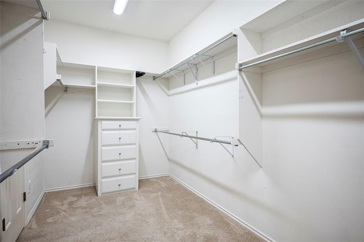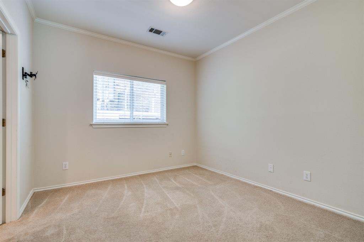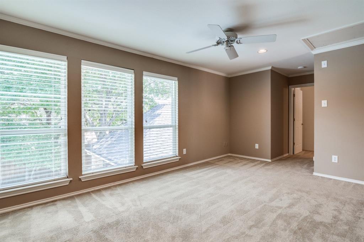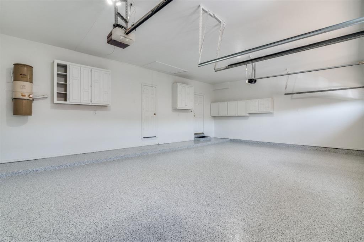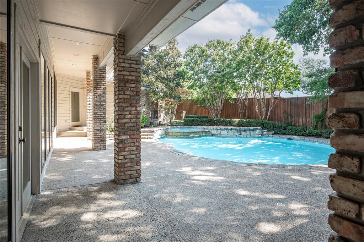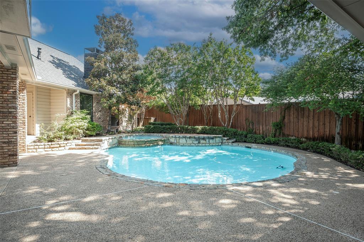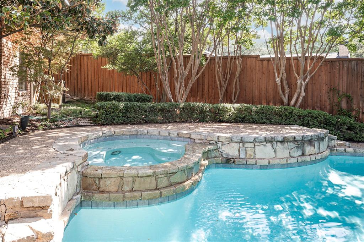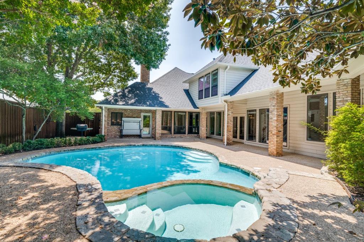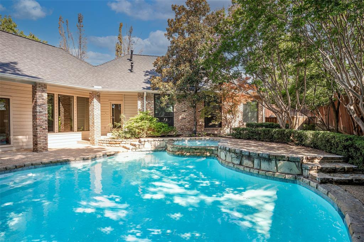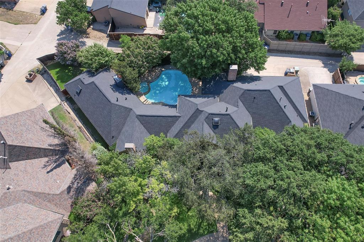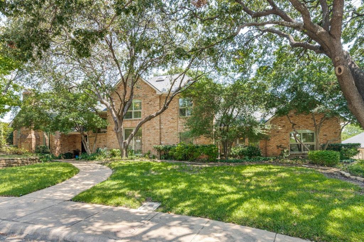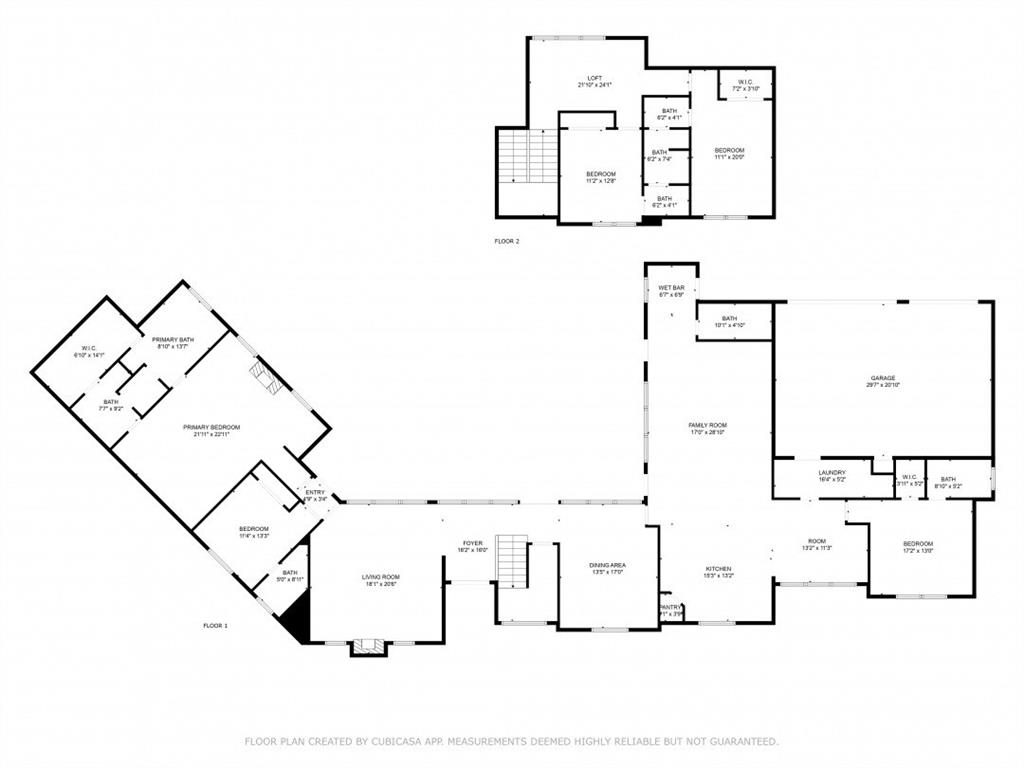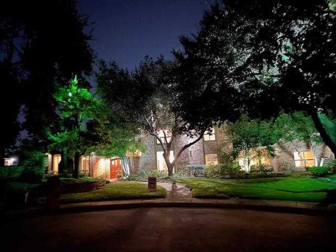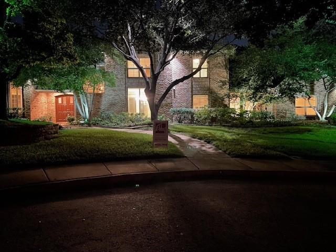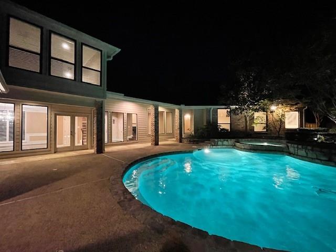5723 Antares Court, Dallas, Texas
$1,195,000
LOADING ..
PRICE IMPROVEMENT and nestled in a private cul-de-sac, this custom-built home offers tranquility & lots of upgrades. The sparkling pool & spa create a luxurious outdoor haven, perfect for relaxation & entertaining. Step into a world of elegance with three majestic fireplaces, & expansive living spaces framed by soaring windows that invite an abundance of natural light. This home is designed to impress, whether hosting grand gatherings or enjoying intimate family moments. The chef’s kitchen is a culinary masterpiece, featuring top-tier Sub-Zero & Thermador appliances. The luxurious primary suite, located on the main level, serves as a private retreat with its sumptuous bath & expansive closet. Located in a distinguished & well-established neighborhood, this exceptional home combines serene seclusion with convenient access to Dallas Pkwy & west Plano schools. This one-of-a-kind property is a rare gem, offering unparalleled luxury.
School District: Plano ISD
Dallas MLS #: 20700916
Representing the Seller: Listing Agent Michael Harvey; Listing Office: Ebby Halliday, REALTORS
Representing the Buyer: Contact realtor Douglas Newby of Douglas Newby & Associates if you would like to see this property. Call: 214.522.1000 — Text: 214.505.9999
Property Overview
- Listing Price: $1,195,000
- MLS ID: 20700916
- Status: Expired
- Days on Market: 491
- Updated: 12/14/2024
- Previous Status: For Sale
- MLS Start Date: 8/13/2024
Property History
- Current Listing: $1,195,000
- Original Listing: $1,225,000
Interior
- Number of Rooms: 5
- Full Baths: 6
- Half Baths: 0
- Interior Features:
Built-in Features
Built-in Wine Cooler
Cable TV Available
Central Vacuum
Chandelier
Decorative Lighting
Flat Screen Wiring
Granite Counters
High Speed Internet Available
In-Law Suite Floorplan
Kitchen Island
Pantry
Walk-In Closet(s)
Wet Bar
- Flooring:
Carpet
Ceramic Tile
Hardwood
Marble
Parking
- Parking Features:
Alley Access
Driveway
Epoxy Flooring
Garage
Garage Door Opener
Garage Faces Rear
Location
- County: Collin
- Directions: From Dallas N Parkway, exit Frankford Rd and go east. Turn left (north) on Campbell Rd. Proceed to Antares Ct and turn right.
Community
- Home Owners Association: None
School Information
- School District: Plano ISD
- Elementary School: Haggar
- Middle School: Frankford
- High School: Shepton
Heating & Cooling
- Heating/Cooling:
Central
Fireplace(s)
Natural Gas
Zoned
Utilities
- Utility Description:
Alley
City Sewer
City Water
Curbs
Individual Gas Meter
Individual Water Meter
Natural Gas Available
Sidewalk
Underground Utilities
Lot Features
- Lot Size (Acres): 0.3
- Lot Size (Sqft.): 13,068
- Lot Description:
Cul-De-Sac
Interior Lot
Irregular Lot
Landscaped
Many Trees
Sprinkler System
- Fencing (Description):
Wood
Financial Considerations
- Price per Sqft.: $282
- Price per Acre: $3,983,333
- For Sale/Rent/Lease: For Sale
Disclosures & Reports
- Legal Description: BENT TRAIL ADDITION PHASE ONE (CDA), BLK 4/87
- APN: R004300402001
- Block: 4
If You Have Been Referred or Would Like to Make an Introduction, Please Contact Me and I Will Reply Personally
Douglas Newby represents clients with Dallas estate homes, architect designed homes and modern homes. Call: 214.522.1000 — Text: 214.505.9999
Listing provided courtesy of North Texas Real Estate Information Systems (NTREIS)
We do not independently verify the currency, completeness, accuracy or authenticity of the data contained herein. The data may be subject to transcription and transmission errors. Accordingly, the data is provided on an ‘as is, as available’ basis only.


