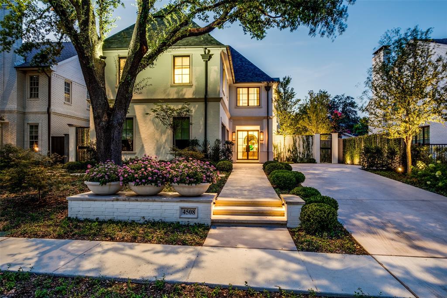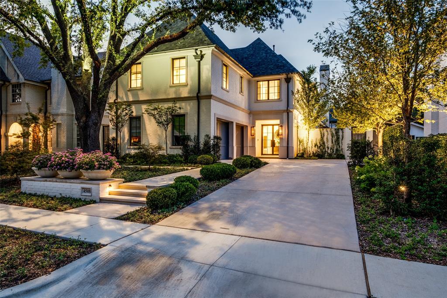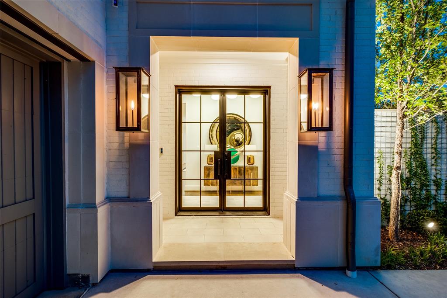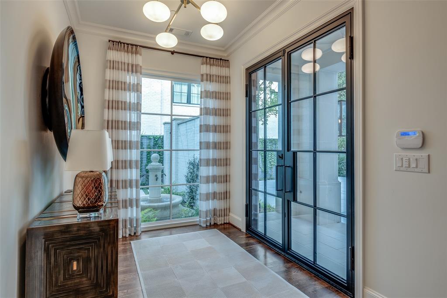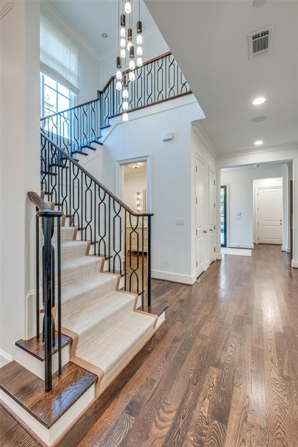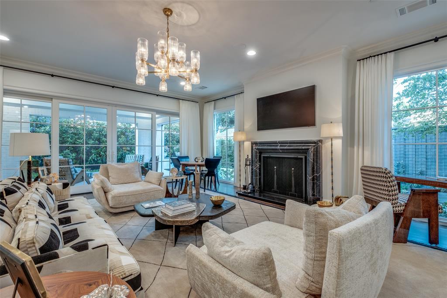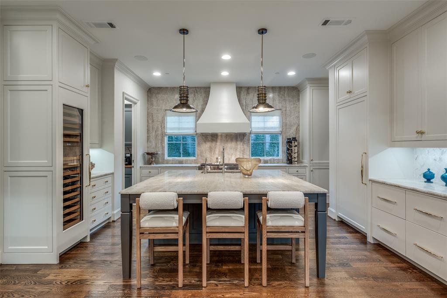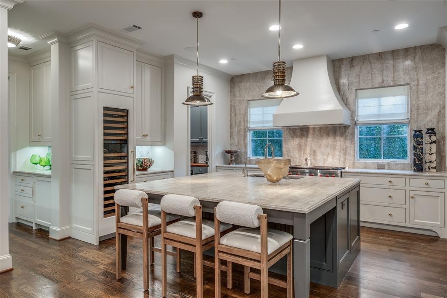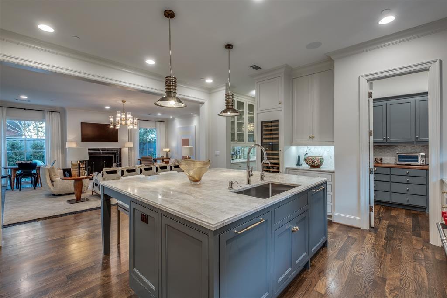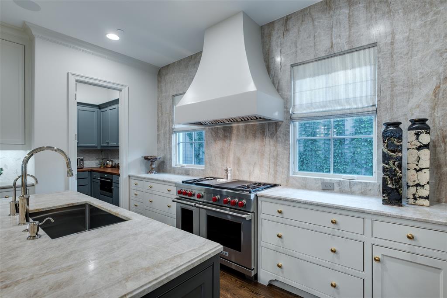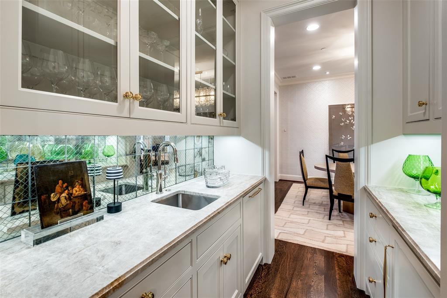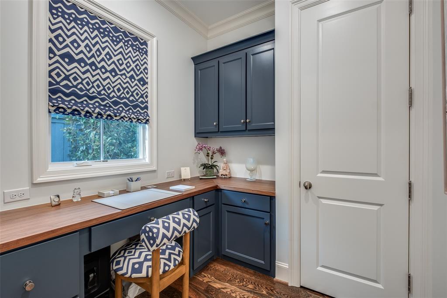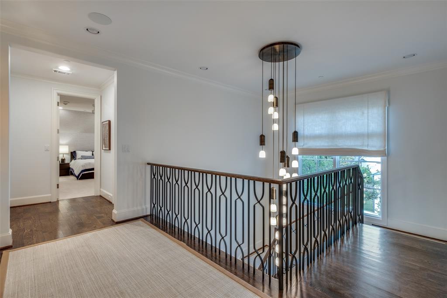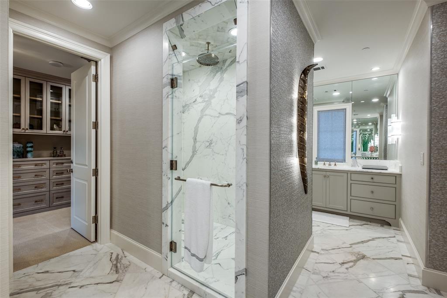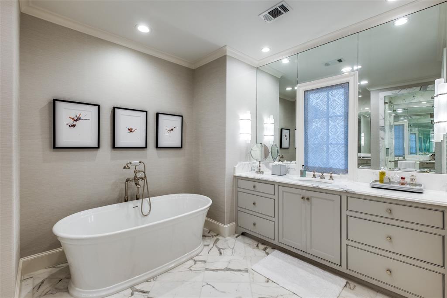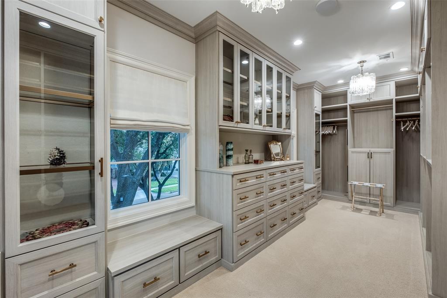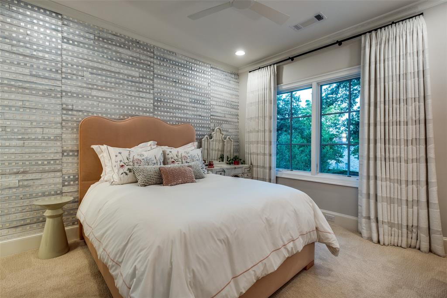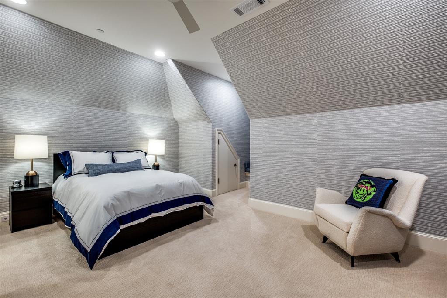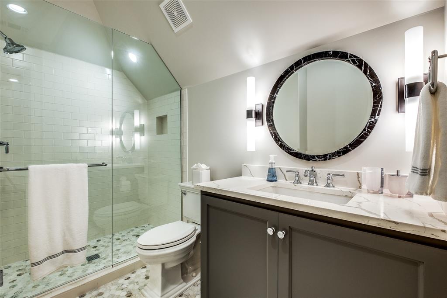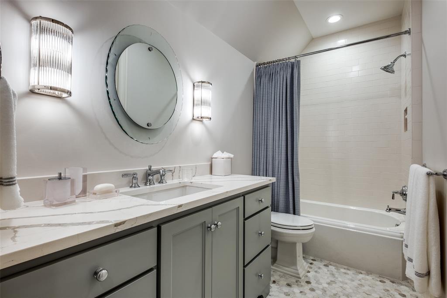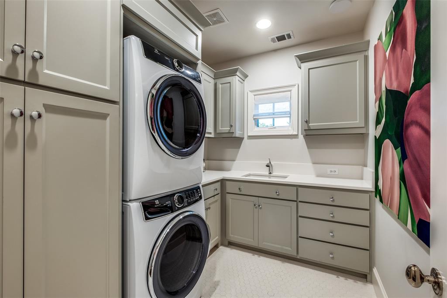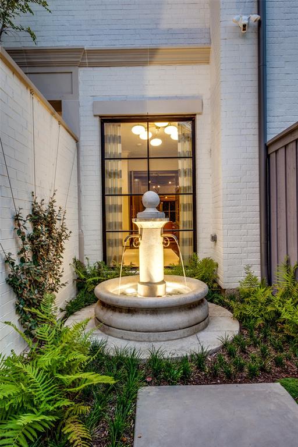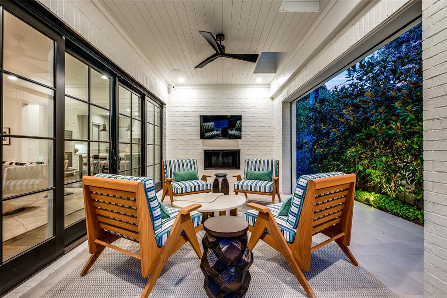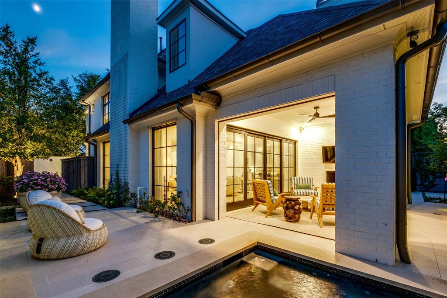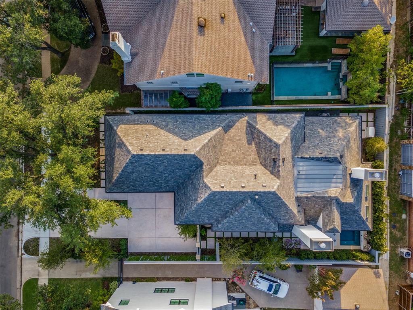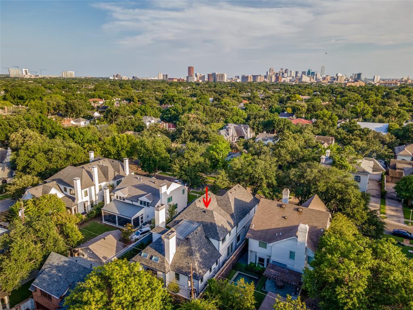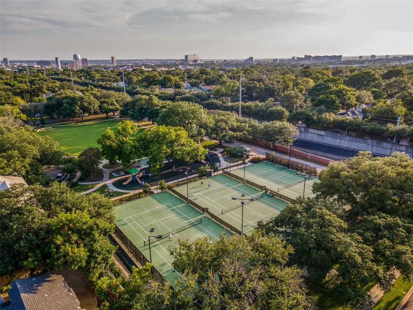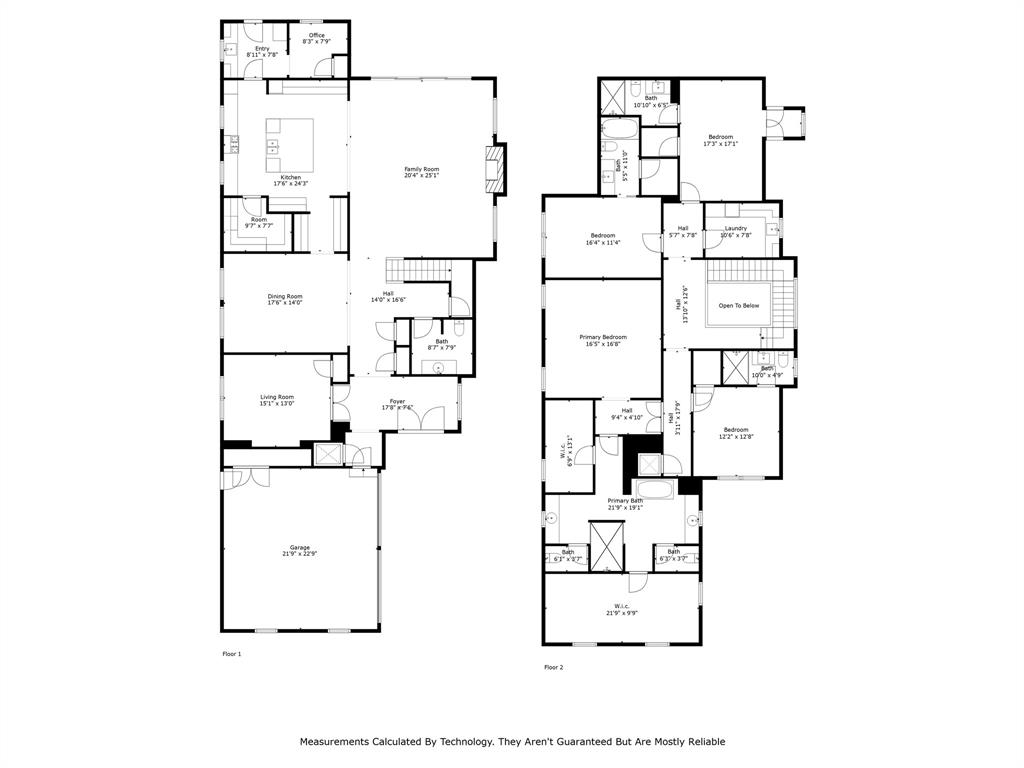4508 Edmondson Avenue, Highland Park, Texas
$5,200,000 (Last Listing Price)
LOADING ..
Exquisite custom gem steps from Highland Park Village, Fairfax Park and Bradfield Elementary. Meticulous interior design curated by NYC designer Penny Drue Baird. This luxurious home features a classic paneled den, powder bath with marble and Waterworks fixtures and a beautifully appointed dining room. Gourmet kitchen and elegant butler's pantry both with Taj Mahal marble. The living room is anchored by the fireplace with a custom Nero Marquina surround from Chesney UK. Incredible pantry, mud room, office and elevator. The primary suite boasts Calacatta marble, Waterworks fixtures, a slab marble shower and dual custom California Closets. Three additional sophisticated bedroom suites. Heated bathroom floors. Stunning plunge pool, loggia and exterior executed by renowned landscape architect John Armstrong. The finest European wall coverings and vintage lighting throughout. Generator and Crestron system. For the most discerning buyer to experience the ultimate Highland Park lifestyle!
School District: Highland Park ISD
Dallas MLS #: 20698621
Representing the Seller: Listing Agent Jane Gordon; Listing Office: Dave Perry Miller Real Estate
For further information on this home and the Highland Park real estate market, contact real estate broker Douglas Newby. 214.522.1000
Property Overview
- Listing Price: $5,200,000
- MLS ID: 20698621
- Status: Sold
- Days on Market: 486
- Updated: 10/25/2024
- Previous Status: For Sale
- MLS Start Date: 8/16/2024
Property History
- Current Listing: $5,200,000
Interior
- Number of Rooms: 4
- Full Baths: 4
- Half Baths: 1
- Interior Features:
Built-in Wine Cooler
Cable TV Available
Chandelier
Decorative Lighting
Eat-in Kitchen
Elevator
Flat Screen Wiring
High Speed Internet Available
Kitchen Island
Natural Woodwork
Open Floorplan
Paneling
Pantry
Smart Home System
Sound System Wiring
Walk-In Closet(s)
Wet Bar
- Appliances:
Air Purifier
Generator
Other
- Flooring:
Carpet
Hardwood
Marble
Tile
Parking
- Parking Features:
Driveway
Epoxy Flooring
Garage Door Opener
Garage Double Door
Garage Faces Side
Other
Location
- County: Dallas
- Directions: Located in the exclusive, coveted Town of Highland Park just west of Lomo Alto Drive on Edmondson Avenue just south of Mockingbird Lane.
Community
- Home Owners Association: None
School Information
- School District: Highland Park ISD
- Elementary School: Bradfield
- Middle School: Highland Park
- High School: Highland Park
Heating & Cooling
- Heating/Cooling:
Central
Zoned
Radiant Heat Floors
Utilities
- Utility Description:
Cable Available
City Sewer
City Water
Curbs
Individual Gas Meter
Individual Water Meter
Natural Gas Available
Sidewalk
Lot Features
- Lot Size (Acres): 0.19
- Lot Size (Sqft.): 8,145.72
- Lot Dimensions: 60x136
- Lot Description:
Interior Lot
Landscaped
Sprinkler System
- Fencing (Description):
Brick
Fenced
Wood
Other
Financial Considerations
- Price per Sqft.: $1,194
- Price per Acre: $27,807,487
- For Sale/Rent/Lease: For Sale
Disclosures & Reports
- Legal Description: HIGHLAND PARK BLK 140 25' LOT 14 & 35' LOT 15
- Disclosures/Reports: Build to Suit
- APN: 60084501400150000
- Block: 140
If You Have Been Referred or Would Like to Make an Introduction, Please Contact Me and I Will Reply Personally
Douglas Newby represents clients with Dallas estate homes, architect designed homes and modern homes. Call: 214.522.1000 — Text: 214.505.9999
Listing provided courtesy of North Texas Real Estate Information Systems (NTREIS)
We do not independently verify the currency, completeness, accuracy or authenticity of the data contained herein. The data may be subject to transcription and transmission errors. Accordingly, the data is provided on an ‘as is, as available’ basis only.


