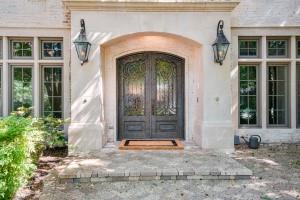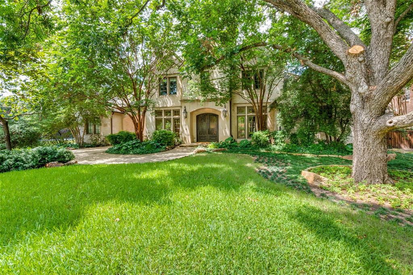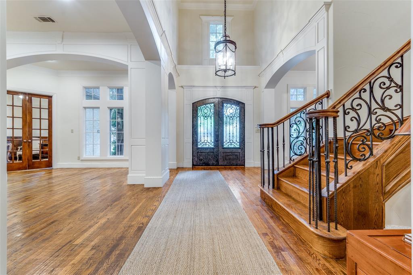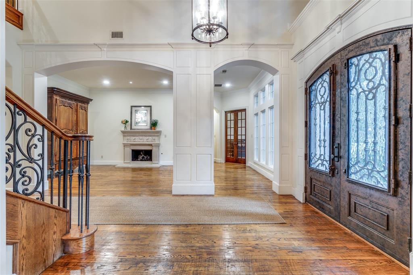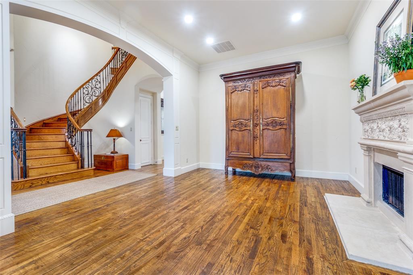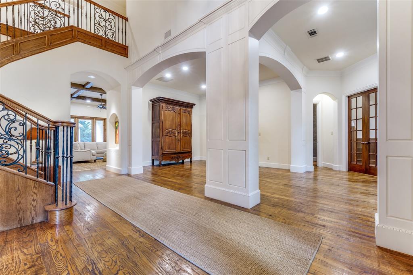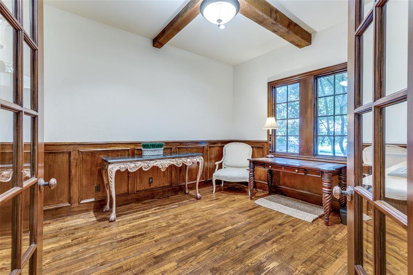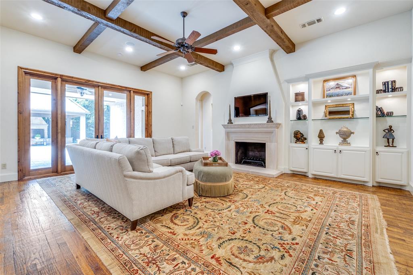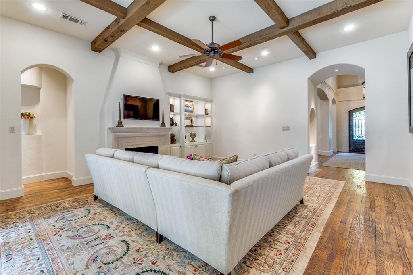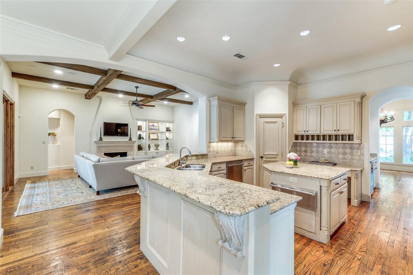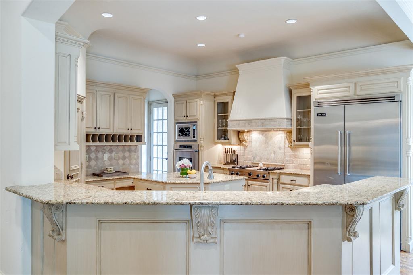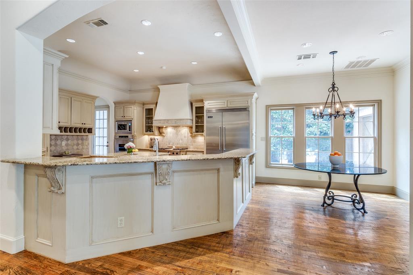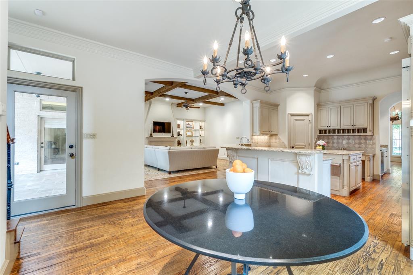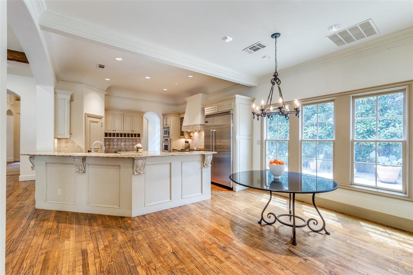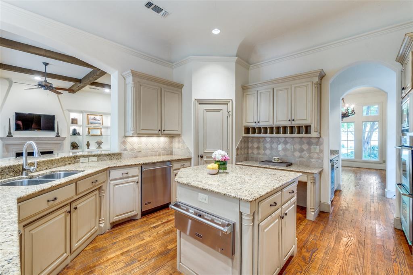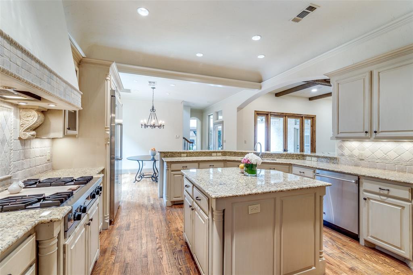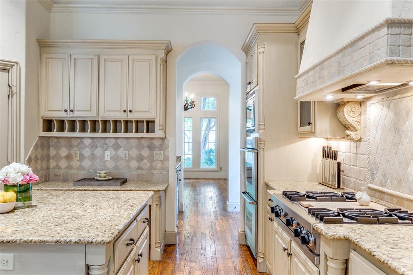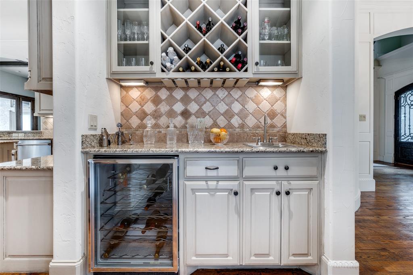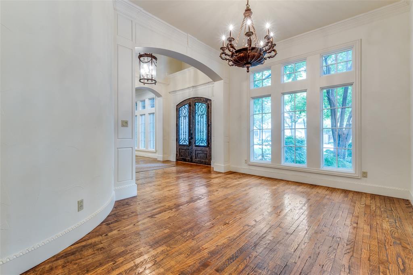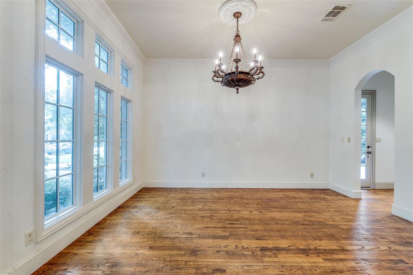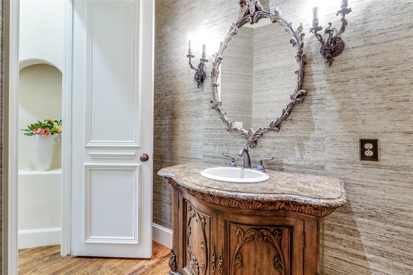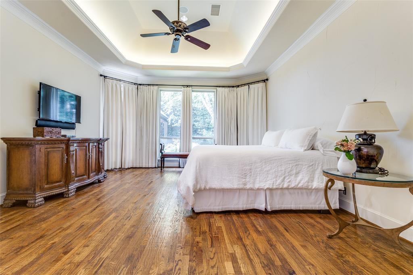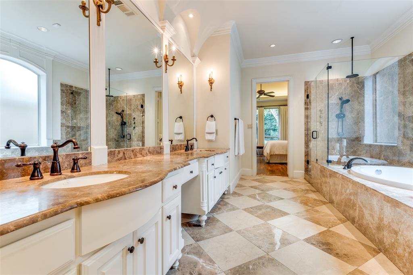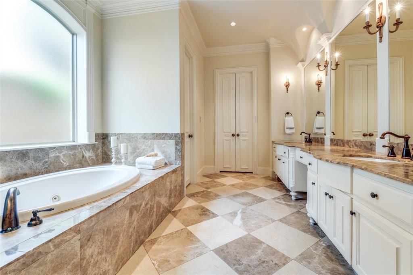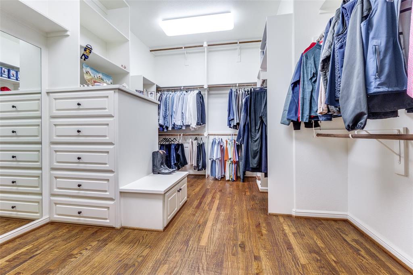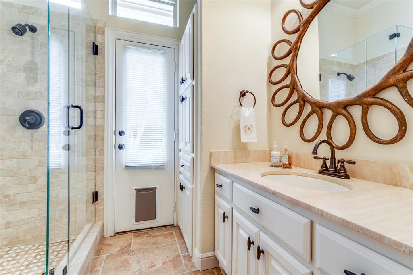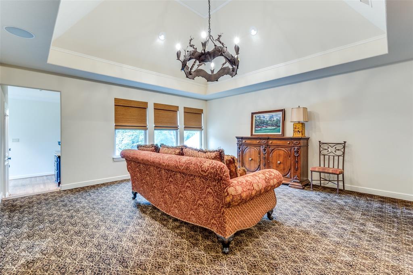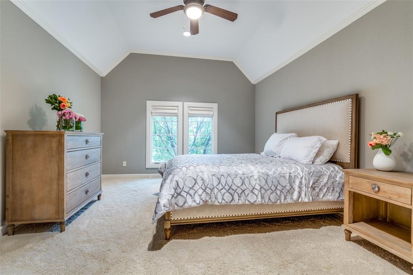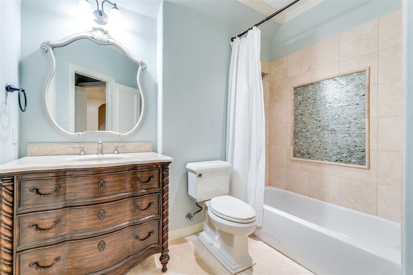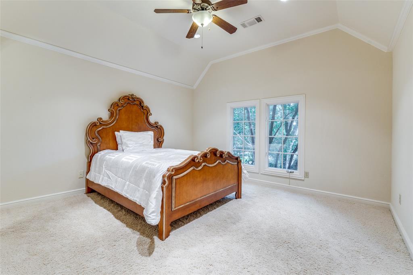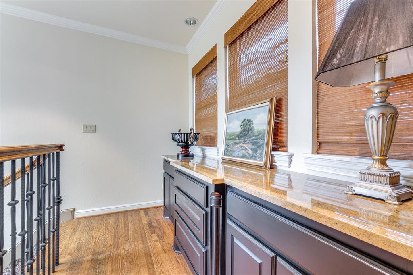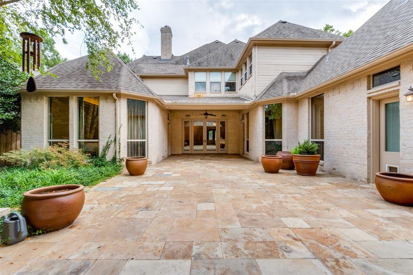6327 Mimosa Lane, Dallas, Texas
$2,800,000
LOADING ..
Preston Hollow: Location, Location! Beautiful spacious home in the Fairway near Preston Road. Mature beautiful trees in frontyard and backyard landscaping. Additional exciting features include third car garage, porte cache and a cabana to provide cover w a fabulous entertaining grill and stone fireplace for outdoor gatherings. Nestled in an enchanting setting, this 2003 residence seamlessly blends timeless elegance with contemporary comfort. The home’s warm, earthy tones and classic exterior evoke the charm of the Italian countryside estate. Warm patina throughout the home includes granite counters, hardwood floors, pewter hardware accents and beautiful inlaid tile in soft palette of colors.First floor front office with closed doors. Beautiful crown molding on the first floor and deep baseboards. Custom picture lighting and speakers in ceiling. Abundance of deep storage on both floors. Media room on the second floor with inceiling speakers. Both a front and back staircase enhances the home. First floor Master Bedroom with room for seating and a gameroom upstairs floorplan design. Second 1st floor Bedroom
School District: Dallas ISD
Dallas MLS #: 20697120
Representing the Seller: Listing Agent Lynda Villarreal; Listing Office: Douglas Elliman Real Estate
Representing the Buyer: Contact realtor Douglas Newby of Douglas Newby & Associates if you would like to see this property. 214.522.1000
Property Overview
- Listing Price: $2,800,000
- MLS ID: 20697120
- Status: For Sale
- Days on Market: 154
- Updated: 1/11/2025
- Previous Status: For Sale
- MLS Start Date: 8/12/2024
Property History
- Current Listing: $2,800,000
- Original Listing: $2,900,000
Interior
- Number of Rooms: 5
- Full Baths: 4
- Half Baths: 1
- Interior Features:
Built-in Features
Built-in Wine Cooler
Chandelier
Decorative Lighting
Eat-in Kitchen
Flat Screen Wiring
In-Law Suite Floorplan
Kitchen Island
Multiple Staircases
Pantry
Sound System Wiring
Vaulted Ceiling(s)
Walk-In Closet(s)
- Flooring:
Ceramic Tile
Hardwood
Tile
Parking
- Parking Features:
Attached Carport
Covered
Epoxy Flooring
Garage
Garage Door Opener
Garage Faces Front
Garage Faces Rear
Garage Single Door
Location
- County: Dallas
- Directions: GPS Walnut Hill and Preston
Community
- Home Owners Association: None
School Information
- School District: Dallas ISD
- Elementary School: Prestonhol
- Middle School: Benjamin Franklin
- High School: Hillcrest
Heating & Cooling
- Heating/Cooling:
Central
Utilities
- Utility Description:
Asphalt
City Sewer
City Water
Electricity Available
Electricity Connected
Individual Gas Meter
Individual Water Meter
Lot Features
- Lot Size (Acres): 0.28
- Lot Size (Sqft.): 12,407
- Lot Dimensions: 83x150
- Lot Description:
Interior Lot
Landscaped
Many Trees
- Fencing (Description):
Back Yard
Wood
Financial Considerations
- Price per Sqft.: $531
- Price per Acre: $9,831,461
- For Sale/Rent/Lease: For Sale
Disclosures & Reports
- Restrictions: Unknown Encumbrance(s)
- Disclosures/Reports: Owner/ Agent
- APN: 5492 011 05A00 1005492 011
Contact Realtor Douglas Newby for Insights on Property for Sale
Douglas Newby represents clients with Dallas estate homes, architect designed homes and modern homes.
Listing provided courtesy of North Texas Real Estate Information Systems (NTREIS)
We do not independently verify the currency, completeness, accuracy or authenticity of the data contained herein. The data may be subject to transcription and transmission errors. Accordingly, the data is provided on an ‘as is, as available’ basis only.


