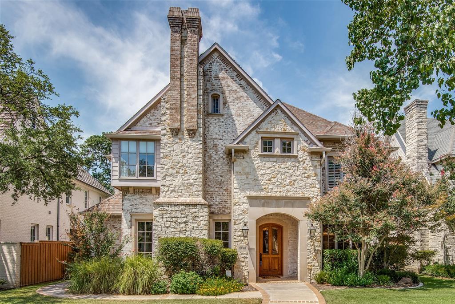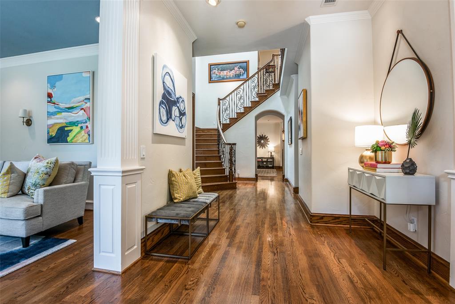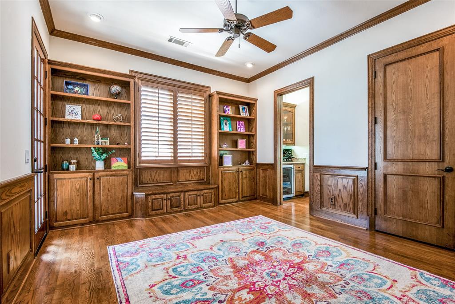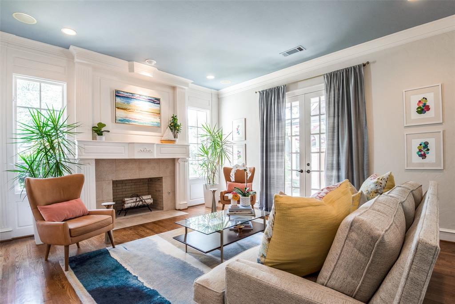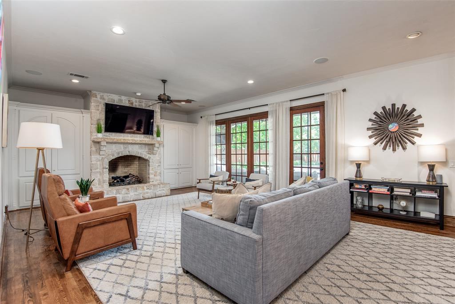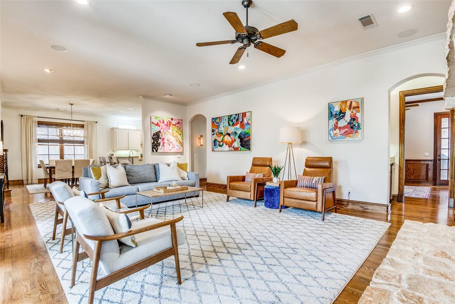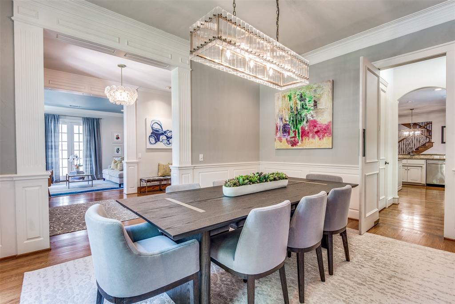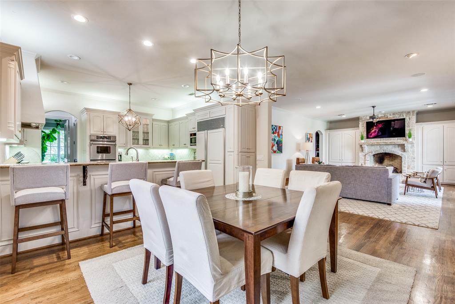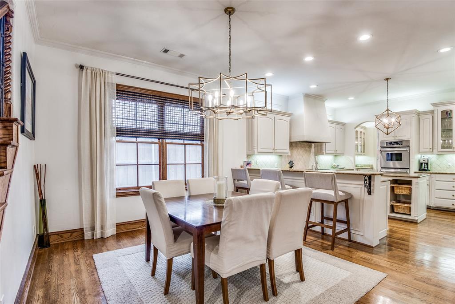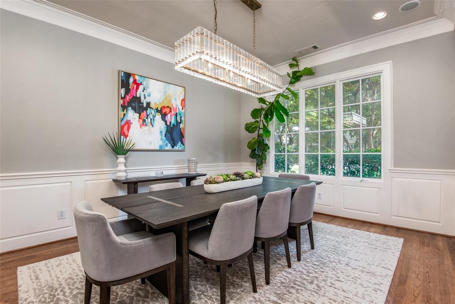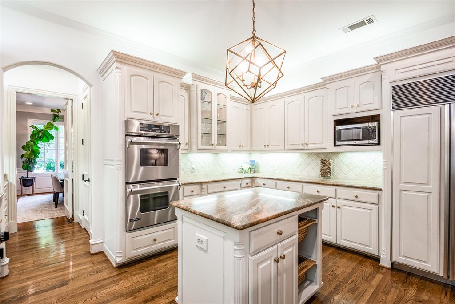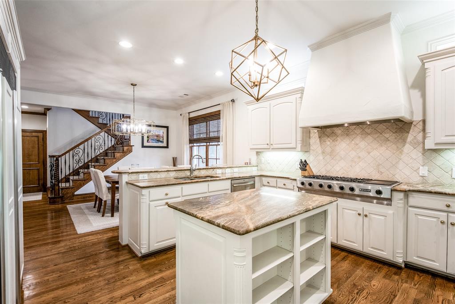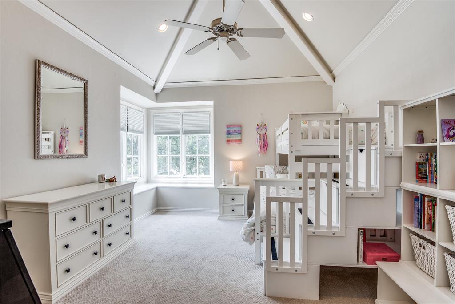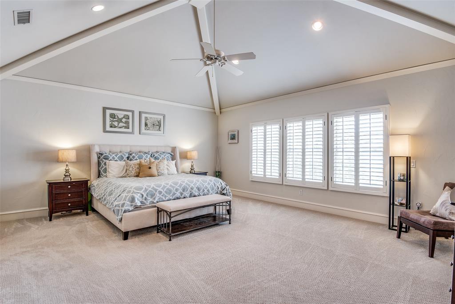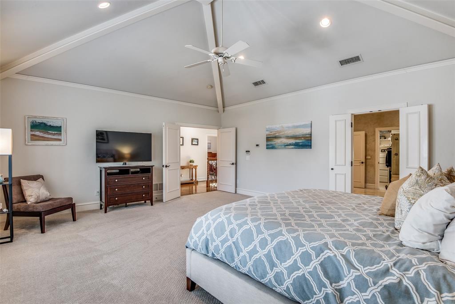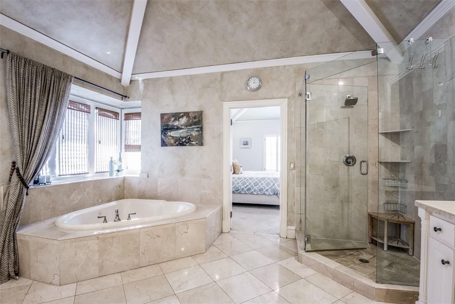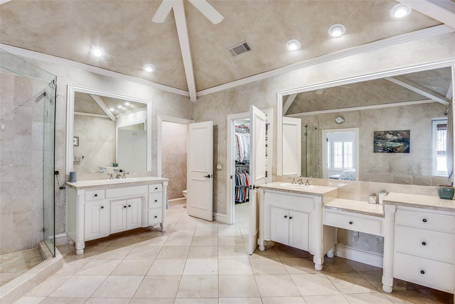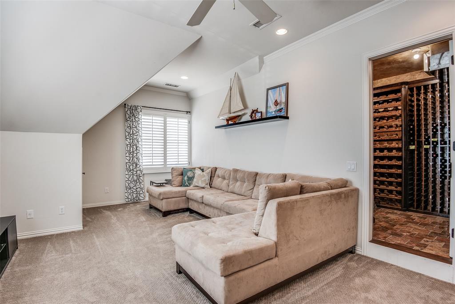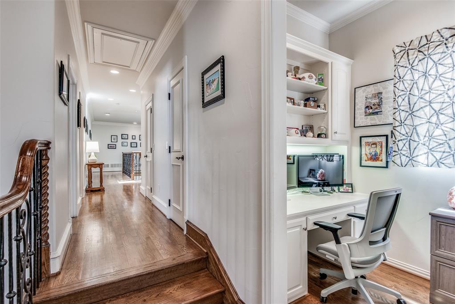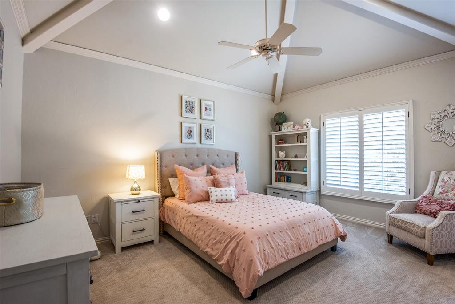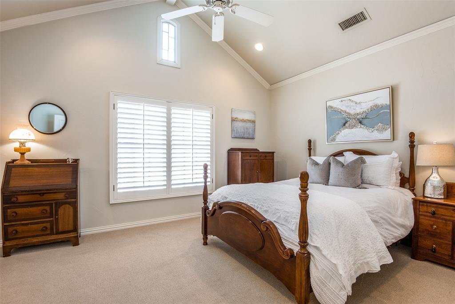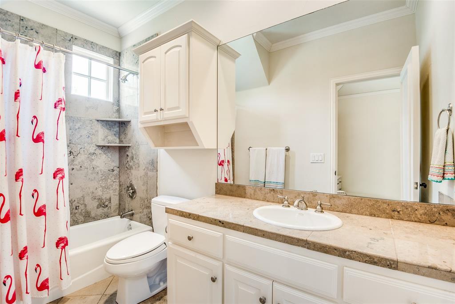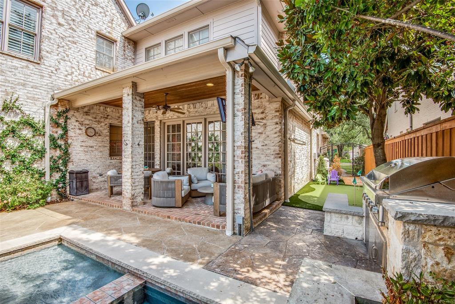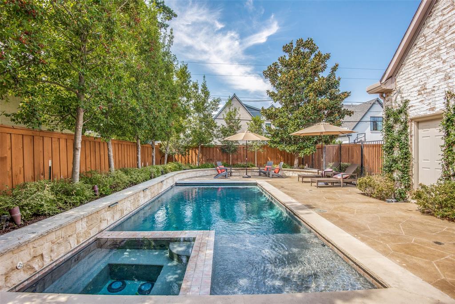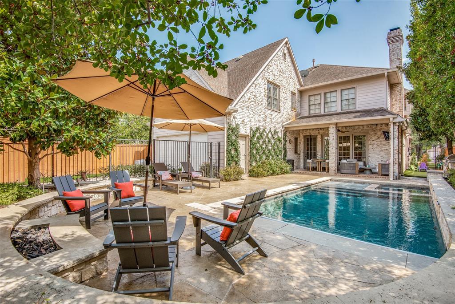4308 Bryn Mawr Drive, University Park, Texas
$2,875,000 (Last Listing Price)
LOADING ..
Gorgeous University Park home in amazing location. Enter into grand foyer with formal on one side with fireplace, and dining on the other. Continue into large living area with another gas fireplace and huge wall of windows looking out to backyard oasis. Open kitchen with breakfast bar and island features gas stove, double ovens, walk in pantry and butlers pantry. Downstairs study connects to wet bar with wine fridge and ice maker; smaller office or mud room off garage. Dual staircases lead to oversize primary suite with sitting area and large bath with dual vanities, separate shower and tub and large walk in closet. Upstairs you will also find 3 secondary bedrooms all with en-suite baths. Large game room with huge storage closet, laundry with sink, cedar closet, and another office nook . Outside, enjoy the covered patio with tv, outdoor kitchen, putting green, fire pit and gorgeous pool with spa, perfect for relaxing or entertaining. Side yard great for dog run.
School District: Highland Park ISD
Dallas MLS #: 20694943
Representing the Seller: Listing Agent Amy Malooley; Listing Office: Compass RE Texas, LLC
For further information on this home and the University Park real estate market, contact real estate broker Douglas Newby. 214.522.1000
Property Overview
- Listing Price: $2,875,000
- MLS ID: 20694943
- Status: Sold
- Days on Market: 475
- Updated: 1/2/2025
- Previous Status: For Sale
- MLS Start Date: 8/30/2024
Property History
- Current Listing: $2,875,000
- Original Listing: $2,899,000
Interior
- Number of Rooms: 4
- Full Baths: 4
- Half Baths: 1
- Interior Features:
Built-in Wine Cooler
Cable TV Available
Cedar Closet(s)
Decorative Lighting
Eat-in Kitchen
Flat Screen Wiring
Granite Counters
High Speed Internet Available
Kitchen Island
Multiple Staircases
Open Floorplan
Pantry
Sound System Wiring
Walk-In Closet(s)
Wet Bar
- Flooring:
Carpet
Ceramic Tile
Hardwood
Parking
- Parking Features:
Alley Access
Driveway
Electric Gate
Electric Vehicle Charging Station(s)
Garage Door Opener
Garage Faces Rear
Garage Single Door
Gated
Kitchen Level
Private
Location
- County: Dallas
- Directions: .
Community
- Home Owners Association: None
School Information
- School District: Highland Park ISD
- Elementary School: Hyer
- Middle School: Highland Park
- High School: Highland Park
Heating & Cooling
- Heating/Cooling:
Central
Zoned
Utilities
- Utility Description:
Alley
City Sewer
City Water
Curbs
Sidewalk
Lot Features
- Lot Size (Acres): 0.21
- Lot Size (Sqft.): 9,016.92
- Lot Dimensions: 60x150
- Lot Description:
Few Trees
Interior Lot
Landscaped
Sprinkler System
- Fencing (Description):
Back Yard
Electric
Fenced
Gate
Privacy
Wood
Financial Considerations
- Price per Sqft.: $557
- Price per Acre: $13,888,889
- For Sale/Rent/Lease: For Sale
Disclosures & Reports
- Legal Description: IDLEWILD BLK 16 LT 0003
- APN: 60090500160030000
- Block: 16
If You Have Been Referred or Would Like to Make an Introduction, Please Contact Me and I Will Reply Personally
Douglas Newby represents clients with Dallas estate homes, architect designed homes and modern homes. Call: 214.522.1000 — Text: 214.505.9999
Listing provided courtesy of North Texas Real Estate Information Systems (NTREIS)
We do not independently verify the currency, completeness, accuracy or authenticity of the data contained herein. The data may be subject to transcription and transmission errors. Accordingly, the data is provided on an ‘as is, as available’ basis only.


