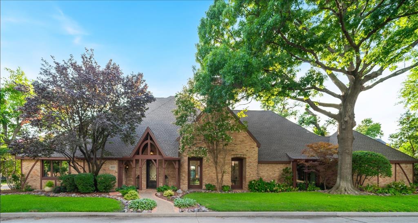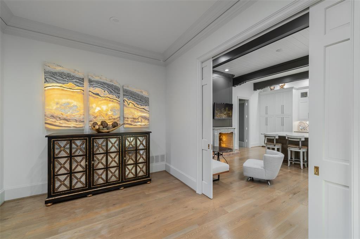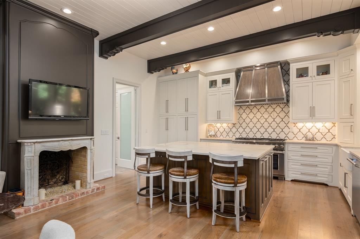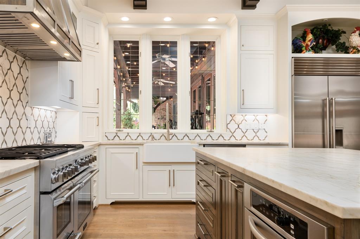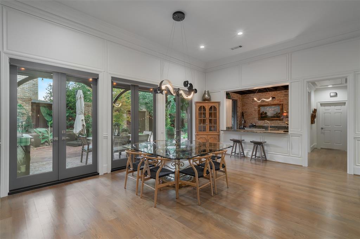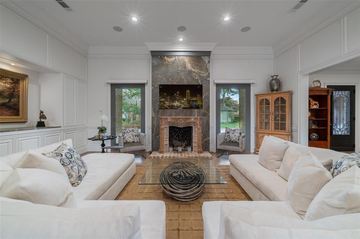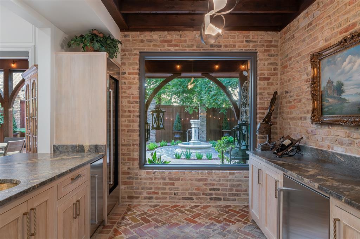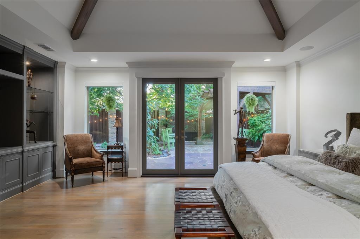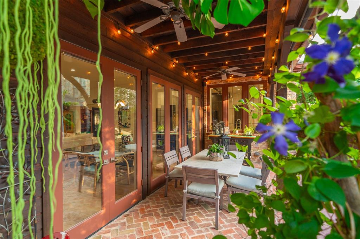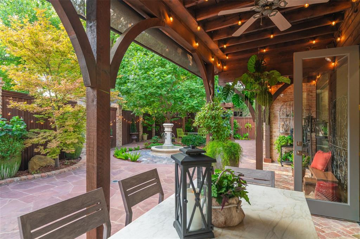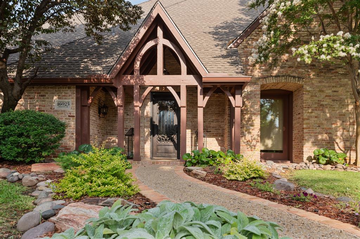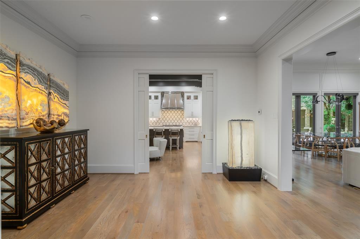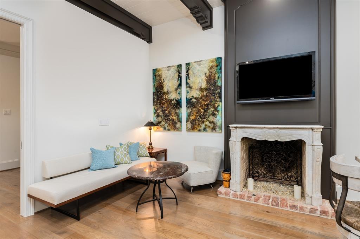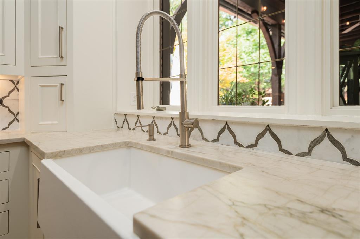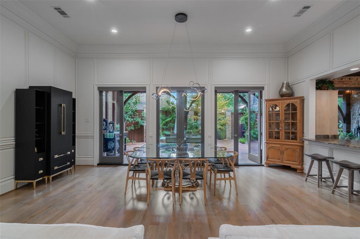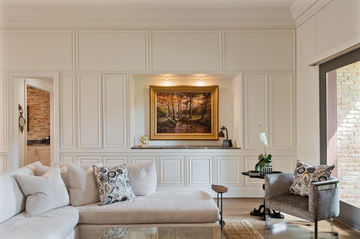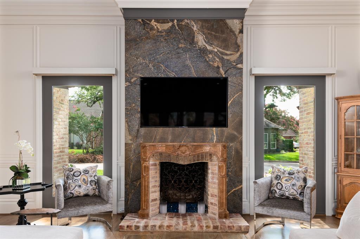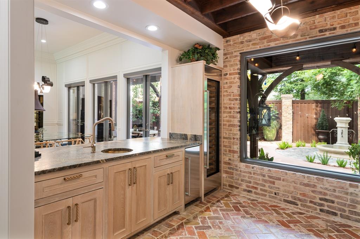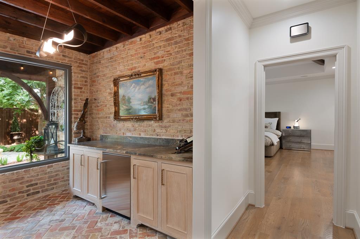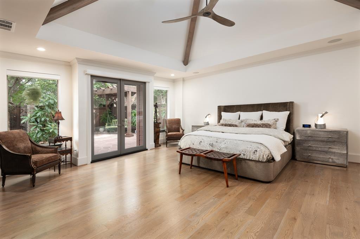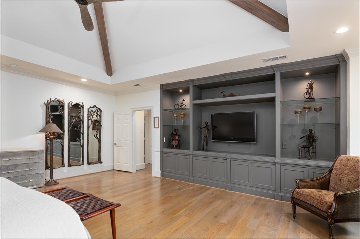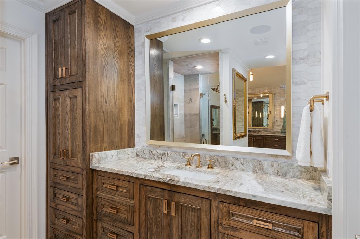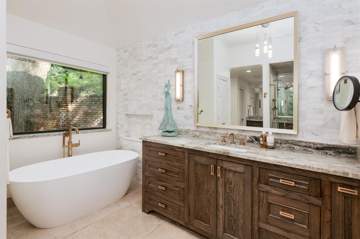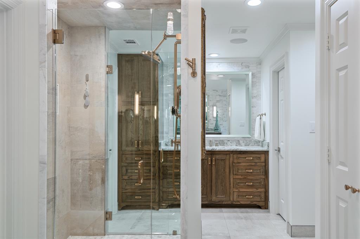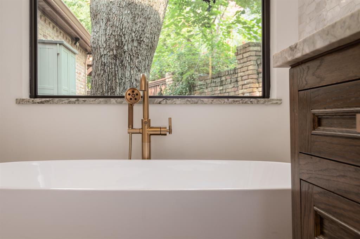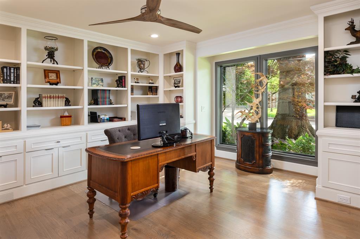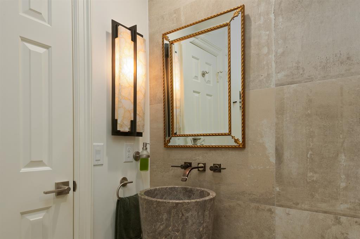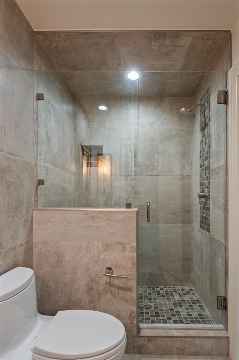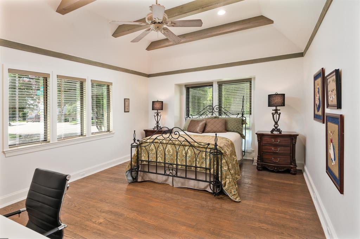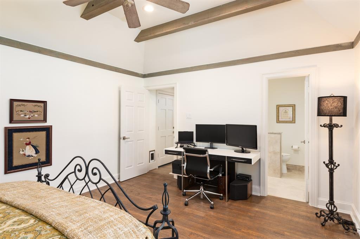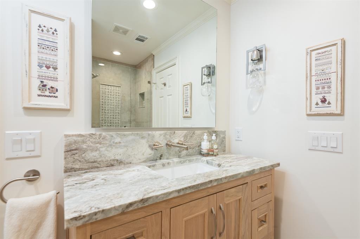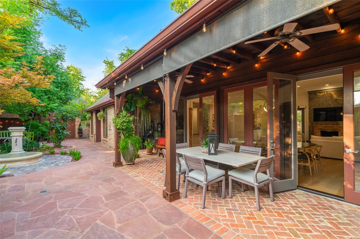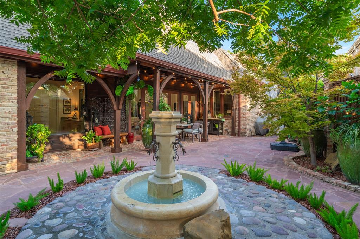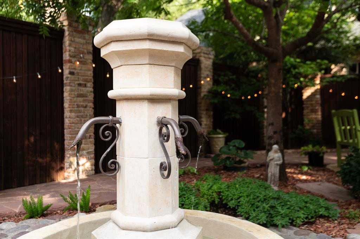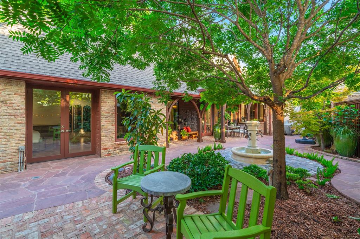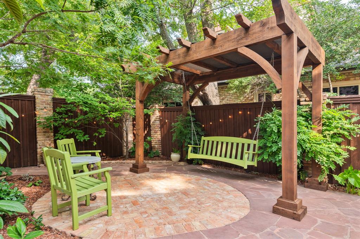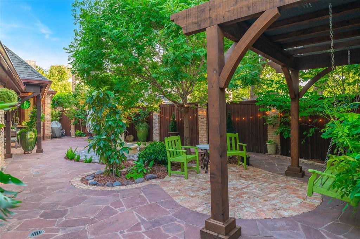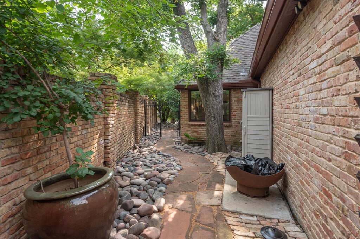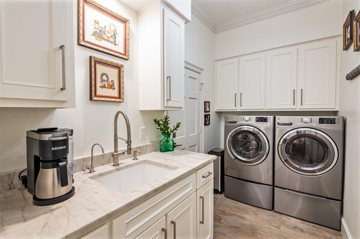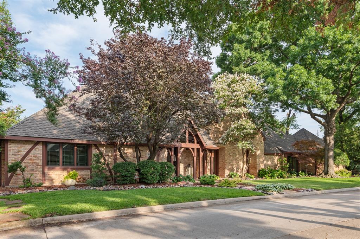16025 Chalfont Circle, Dallas, Texas
$1,190,000 (Last Listing Price)
LOADING ..
Your sanctuary awaits. Masterfully remodeled, single-story in exclusive Chalfont Place. Rare opportunity to own an enchanting home of this quality and character. Soaring ceilings, walls of windows & French doors, Lutron lighting, every detail done. Chef’s kitchen, state-of-the-art appliances, sleek countertops, oversized island, & cozy fireplace. Open living & dining, hidden cabinets, electric shades & second fireplace. Experience the Bar's brick flooring, wood-beamed ceiling, Subzero wine cooler, icemaker, frig, & perfect picture window framing the courtyard fountain. Peaceful primary suite with stunning views to the manicured gardens, cathedral ceiling, dbl-sided bath, closets & toilets, free-standing tub. You’ll find it impossible to stay indoors with the magical patio, tranquil gardens, fountain, arbor, walkways, lush landscaping. Guest bedroom-office + ensuite, and separate third bedroom + large bath. Impeccable living, ultra-private, yet minutes from all that Dallas has to offer!
School District: Dallas ISD
Dallas MLS #: 20683959
Representing the Seller: Listing Agent Janelle Rawlston; Listing Office: Compass RE Texas, LLC.
For further information on this home and the Dallas real estate market, contact real estate broker Douglas Newby. 214.522.1000
Property Overview
- Listing Price: $1,190,000
- MLS ID: 20683959
- Status: Sold
- Days on Market: 505
- Updated: 11/12/2024
- Previous Status: For Sale
- MLS Start Date: 7/27/2024
Property History
- Current Listing: $1,190,000
Interior
- Number of Rooms: 3
- Full Baths: 3
- Half Baths: 0
- Interior Features:
Built-in Features
Built-in Wine Cooler
Cable TV Available
Cathedral Ceiling(s)
Chandelier
Decorative Lighting
Eat-in Kitchen
Kitchen Island
Open Floorplan
Paneling
Pantry
Vaulted Ceiling(s)
Walk-In Closet(s)
Wet Bar
- Flooring:
Brick
Hardwood
Stone
Tile
Parking
- Parking Features:
Epoxy Flooring
Garage
Garage Door Opener
Garage Faces Side
Storage
Location
- County: Dallas
- Directions: Please use GPS. Traveling north on Preston Rd, North of Arapaho and Prestonwood CC. West on Chalfont into Chalfont Place.
Community
- Home Owners Association: Voluntary
School Information
- School District: Dallas ISD
- Elementary School: Bush
- Middle School: Walker
- High School: White
Heating & Cooling
- Heating/Cooling:
Central
Fireplace(s)
Utilities
- Utility Description:
Cable Available
City Sewer
City Water
Curbs
Individual Gas Meter
Individual Water Meter
Lot Features
- Lot Size (Acres): 0.2
- Lot Size (Sqft.): 8,624.88
- Lot Description:
Corner Lot
Sprinkler System
- Fencing (Description):
Back Yard
Wood
Financial Considerations
- Price per Sqft.: $357
- Price per Acre: $6,010,101
- For Sale/Rent/Lease: For Sale
Disclosures & Reports
- Legal Description: PRESTON PARK 2 BLK 2B/8218 LT 11
- APN: 00000799886670000
- Block: 2
If You Have Been Referred or Would Like to Make an Introduction, Please Contact Me and I Will Reply Personally
Douglas Newby represents clients with Dallas estate homes, architect designed homes and modern homes. Call: 214.522.1000 — Text: 214.505.9999
Listing provided courtesy of North Texas Real Estate Information Systems (NTREIS)
We do not independently verify the currency, completeness, accuracy or authenticity of the data contained herein. The data may be subject to transcription and transmission errors. Accordingly, the data is provided on an ‘as is, as available’ basis only.


