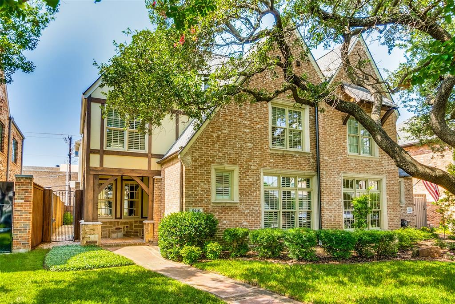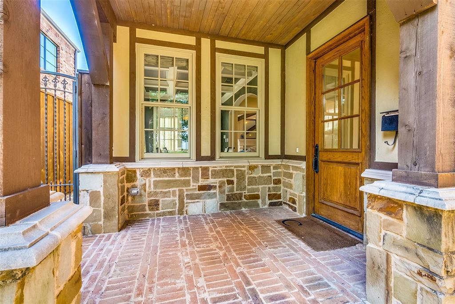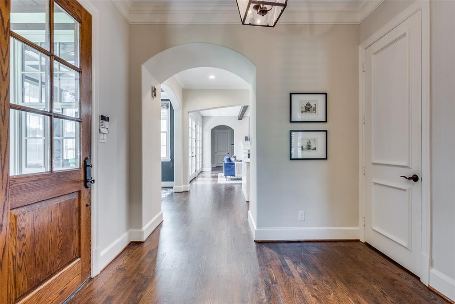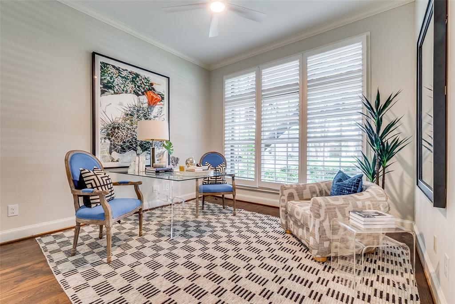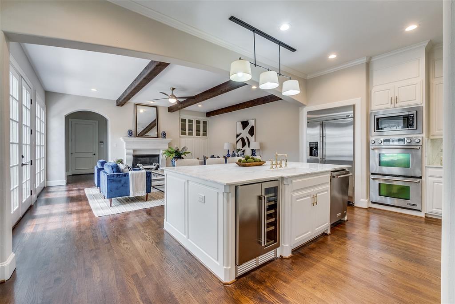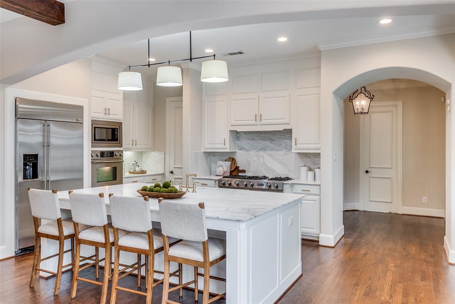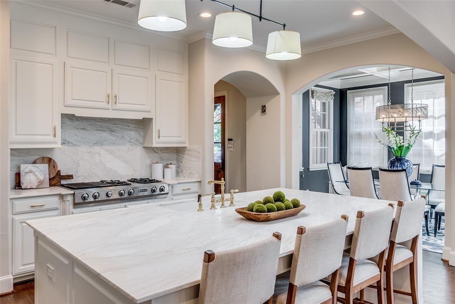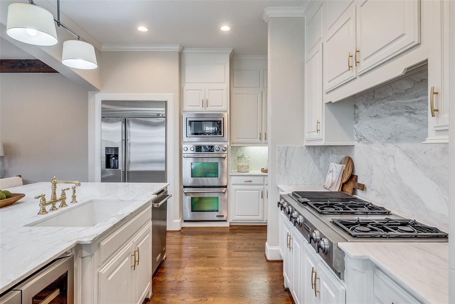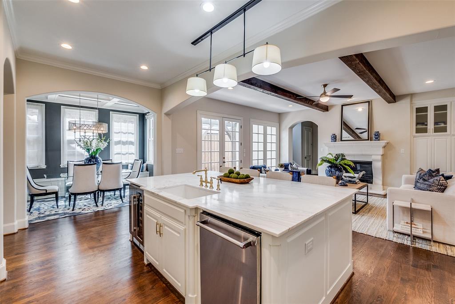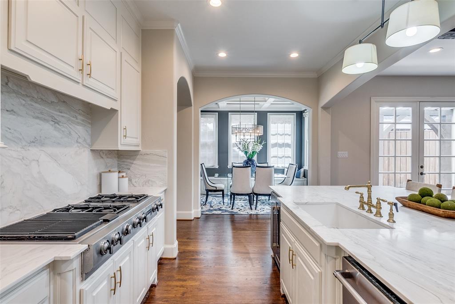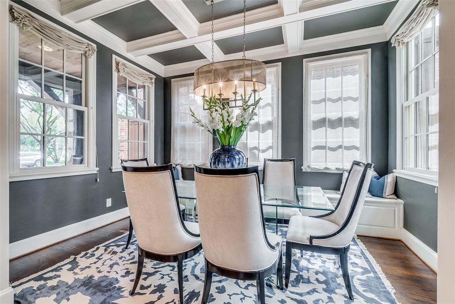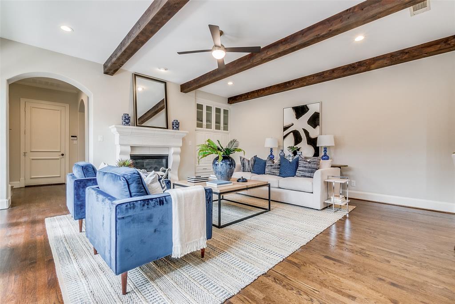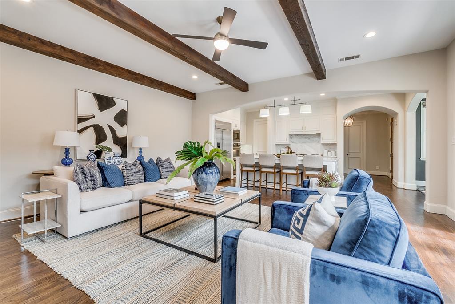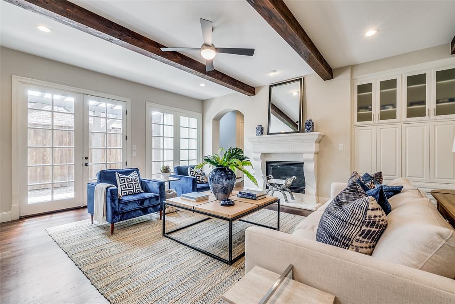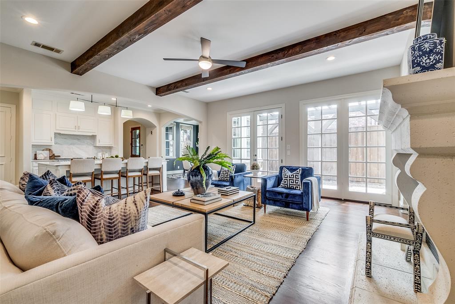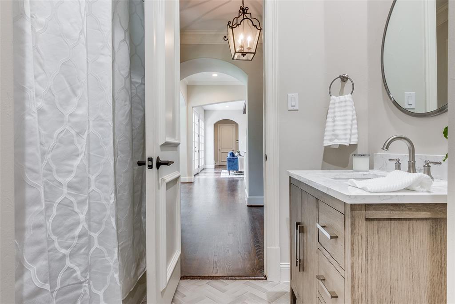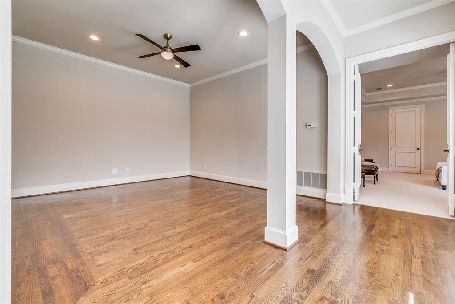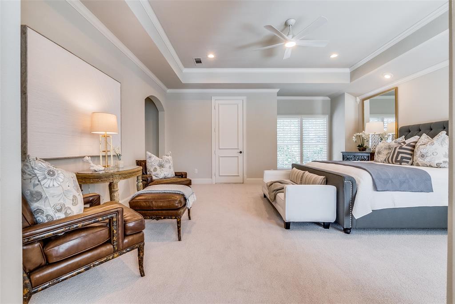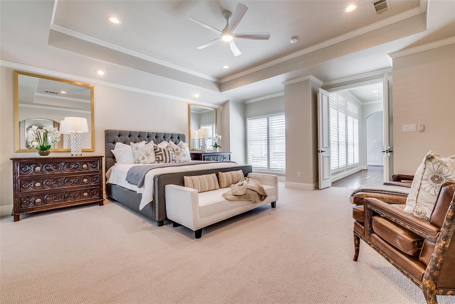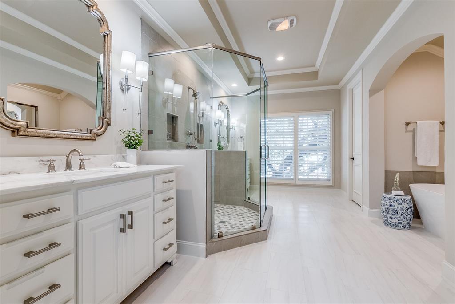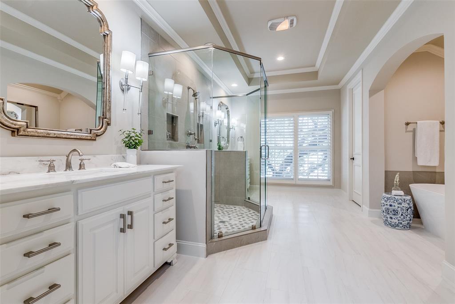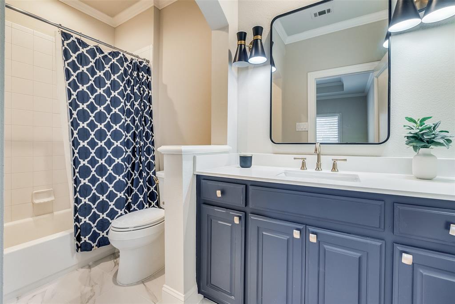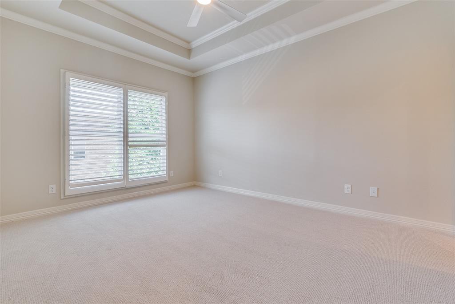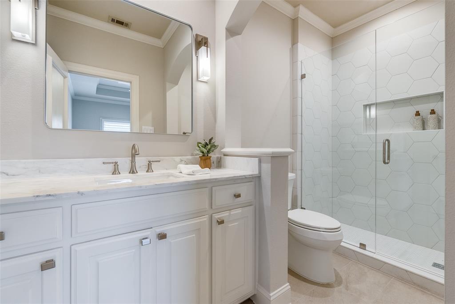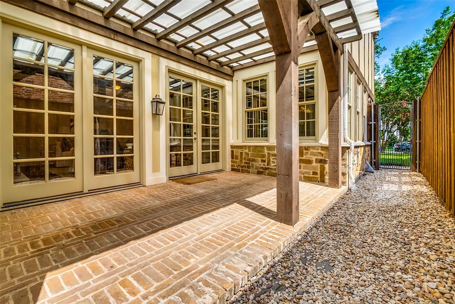6416 Del Norte Lane, Dallas, Texas
$1,250,000 (Last Listing Price)
LOADING ..
Beautifully updated single family attached home. Open kitchen to family room with french doors to brick patio. Dream kitchen includes new marble counters and backsplash, wine refrigerator, hardwood floors, farmhouse fireclay sink, loads of storage, double ovens and walk in pantry. Family room includes built-in cabinets, fireplace and hardwood floors overlooking patio. Study or bedroom down with full bath adjacent. Master bedroom has cove ceiling, large master closet, new carpeting. Attached remodeled master bath has new freestanding tub, custom shower, and a true spa like feeling. The other two bedrooms upstairs include their own private updated bathrooms. Large upstairs great room for lounging or use for an extra office or den. Fresh paint, new lighting, zoned heat and air, with one HVAC unit unit brand new the other just a few years old. New roof 2022. Hardwoods throughout except upstairs bedrooms, bathrooms, laundry.
School District: Dallas ISD
Dallas MLS #: 20682980
Representing the Seller: Listing Agent Sue Chester; Listing Office: Coldwell Banker Realty
For further information on this home and the Dallas real estate market, contact real estate broker Douglas Newby. 214.522.1000
Property Overview
- Listing Price: $1,250,000
- MLS ID: 20682980
- Status: Sold
- Days on Market: 505
- Updated: 8/30/2024
- Previous Status: For Sale
- MLS Start Date: 7/27/2024
Property History
- Current Listing: $1,250,000
Interior
- Number of Rooms: 4
- Full Baths: 4
- Half Baths: 0
- Interior Features:
Built-in Features
Built-in Wine Cooler
Cable TV Available
Chandelier
Decorative Lighting
Double Vanity
High Speed Internet Available
Kitchen Island
Open Floorplan
Pantry
Walk-In Closet(s)
- Flooring:
Carpet
Ceramic Tile
Tile
Wood
Parking
- Parking Features:
Alley Access
Driveway
Garage Door Opener
Garage Faces Rear
Garage Single Door
Location
- County: Dallas
- Directions: North of NW Highway between Edgemere and Thackery in Preston Hollow.
Community
- Home Owners Association: None
School Information
- School District: Dallas ISD
- Elementary School: Prestonhol
- Middle School: Benjamin Franklin
- High School: Hillcrest
Heating & Cooling
- Heating/Cooling:
Central
Fireplace(s)
Natural Gas
Zoned
Utilities
- Utility Description:
Cable Available
City Sewer
City Water
Curbs
Electricity Available
Sidewalk
Lot Features
- Lot Size (Acres): 0.11
- Lot Size (Sqft.): 4,748.04
- Fencing (Description):
Back Yard
Wood
Wrought Iron
Financial Considerations
- Price per Sqft.: $373
- Price per Acre: $11,467,890
- For Sale/Rent/Lease: For Sale
Disclosures & Reports
- Legal Description: PRESTONVILLE BLK 4/5464 E PT LT 3 LESS ROW AC
- Restrictions: Unknown Encumbrance(s)
- Disclosures/Reports: Agent Related to Owner
- APN: 00000405577000100
- Block: 45464
If You Have Been Referred or Would Like to Make an Introduction, Please Contact Me and I Will Reply Personally
Douglas Newby represents clients with Dallas estate homes, architect designed homes and modern homes. Call: 214.522.1000 — Text: 214.505.9999
Listing provided courtesy of North Texas Real Estate Information Systems (NTREIS)
We do not independently verify the currency, completeness, accuracy or authenticity of the data contained herein. The data may be subject to transcription and transmission errors. Accordingly, the data is provided on an ‘as is, as available’ basis only.


