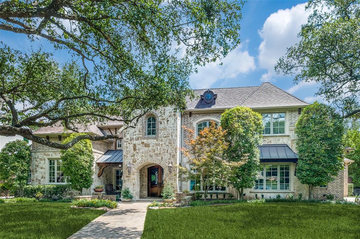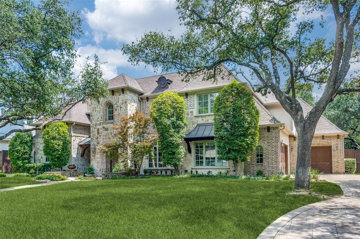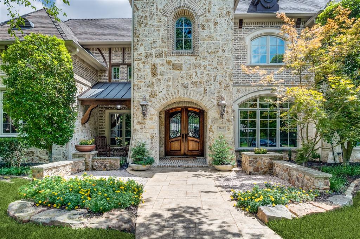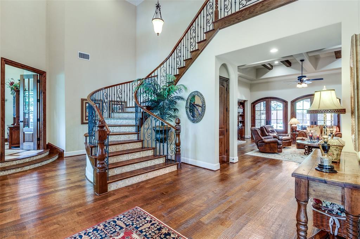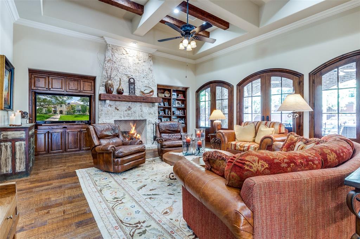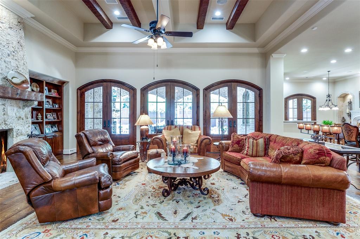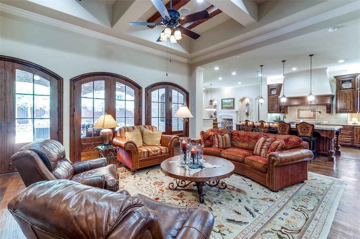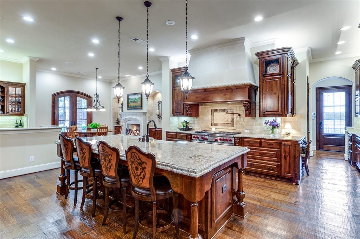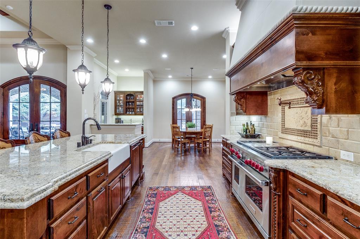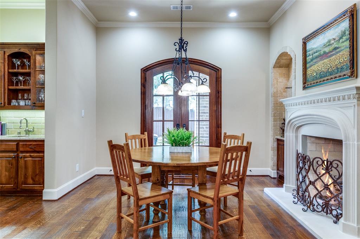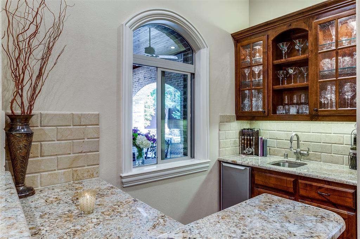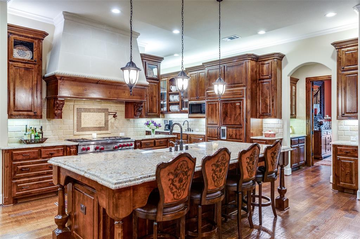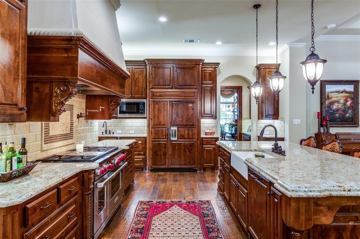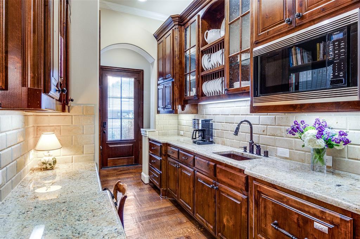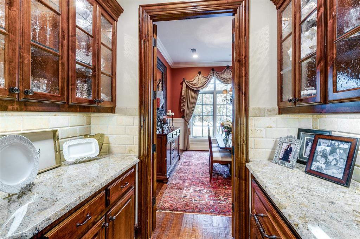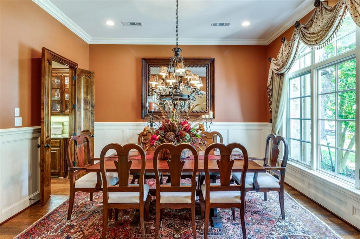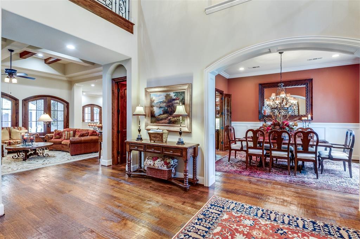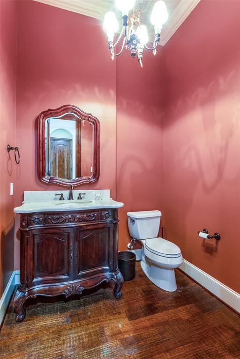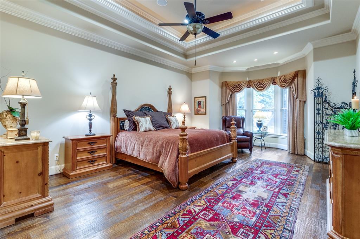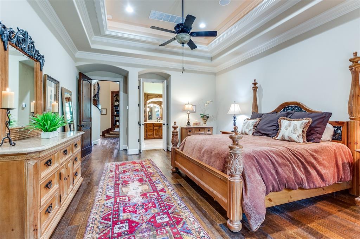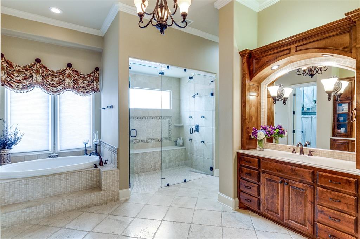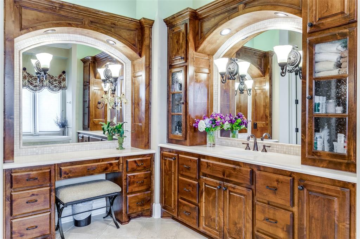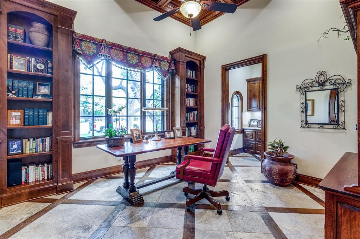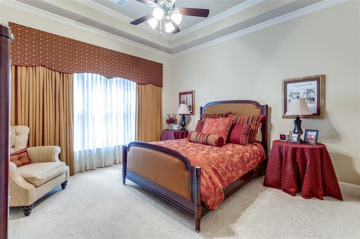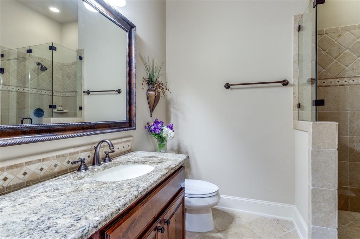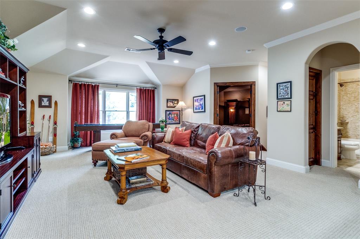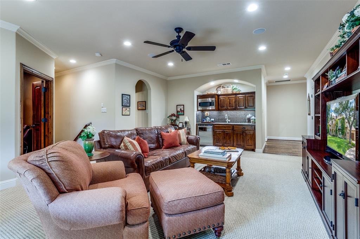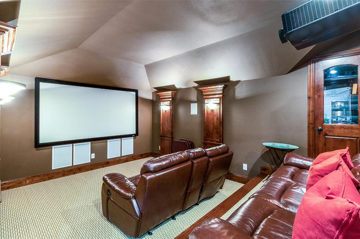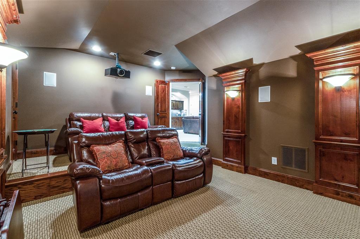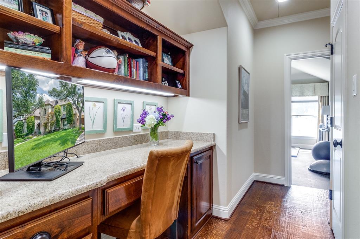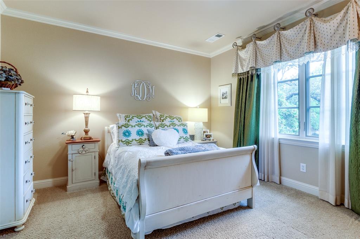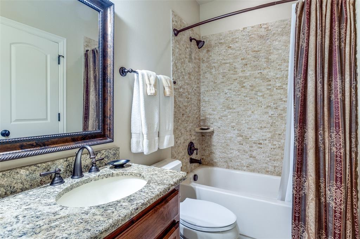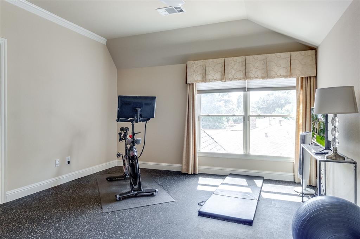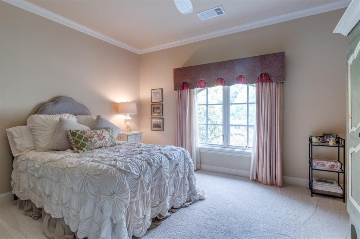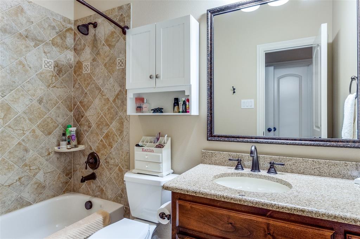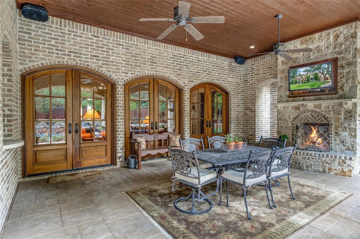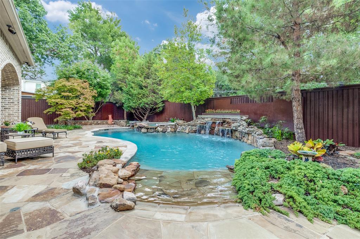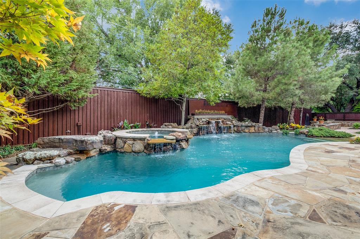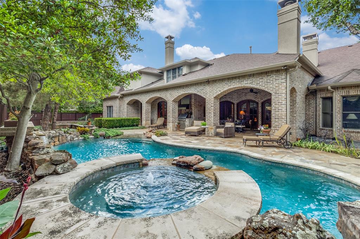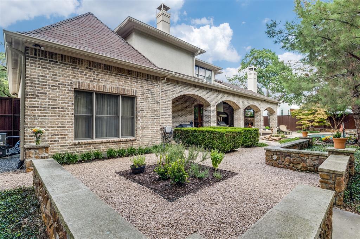5618 Williamstown Road, Dallas, Texas
$2,798,000 (Last Listing Price)
LOADING ..
Custom one-owner home in prestigious Melshire Estates by private school corridor, shopping and major highways. Framed by mature trees and lush landscaping, quality craftsmanship by builder Mark Hayes shines throughout functional open concept home with endless amenities! Wolf appliances, 2 dishwashers, warming drawer in chef's kitchen, plus expansive butler's pantry, bar+wine fridge, fireplace in breakfast room opening to courtyard. Large foyer with curved grand staircase draws you into warm open living with beamed ceiling, stone fireplace, highlighted by wall of gorgeous arched French doors leading to veranda, outdoor kitchen, TV, woodburning fireplace and custom pool. Retreat to tranquil downstairs primary suite accented by trayed ceilings, oversized double shower, jetted tub and privacy of separate closets. Additional bedroom down with ensuite bath and pool access for guests. Furnished media room (all equipment stays), additional game room with bar and 3 bedroom suites upstairs.
School District: Dallas ISD
Dallas MLS #: 20682963
Representing the Seller: Listing Agent Linda Vallala; Listing Office: Ebby Halliday, REALTORS
For further information on this home and the Dallas real estate market, contact real estate broker Douglas Newby. 214.522.1000
Property Overview
- Listing Price: $2,798,000
- MLS ID: 20682963
- Status: Sold
- Days on Market: 510
- Updated: 9/18/2024
- Previous Status: For Sale
- MLS Start Date: 7/26/2024
Property History
- Current Listing: $2,798,000
Interior
- Number of Rooms: 5
- Full Baths: 5
- Half Baths: 1
- Interior Features:
Built-in Wine Cooler
Cable TV Available
Decorative Lighting
Eat-in Kitchen
Flat Screen Wiring
Granite Counters
High Speed Internet Available
In-Law Suite Floorplan
Kitchen Island
Multiple Staircases
Natural Woodwork
Open Floorplan
Paneling
Pantry
Smart Home System
Sound System Wiring
Vaulted Ceiling(s)
Walk-In Closet(s)
Wet Bar
- Appliances:
Home Theater
- Flooring:
Carpet
Ceramic Tile
Hardwood
Stone
Parking
- Parking Features:
Covered
Driveway
Epoxy Flooring
Garage
Garage Door Opener
Garage Double Door
Garage Faces Side
On Street
Location
- County: Dallas
- Directions: GPS.
Community
- Home Owners Association: Voluntary
School Information
- School District: Dallas ISD
- Elementary School: Adamsjohnq
- Middle School: Walker
- High School: White
Heating & Cooling
- Heating/Cooling:
Central
Zoned
Utilities
- Utility Description:
City Sewer
City Water
Curbs
Individual Gas Meter
Sidewalk
Lot Features
- Lot Size (Acres): 0.38
- Lot Size (Sqft.): 16,465.68
- Lot Dimensions: 115 x 140
- Lot Description:
Interior Lot
Landscaped
Lrg. Backyard Grass
Many Trees
Sprinkler System
- Fencing (Description):
Wood
Financial Considerations
- Price per Sqft.: $511
- Price per Acre: $7,402,116
- For Sale/Rent/Lease: For Sale
Disclosures & Reports
- Legal Description: MELSHIRE ESTATES 5TH INST UNIT 2 BLK 3/6995 L
- APN: 00000661864000000
- Block: 3/699
If You Have Been Referred or Would Like to Make an Introduction, Please Contact Me and I Will Reply Personally
Douglas Newby represents clients with Dallas estate homes, architect designed homes and modern homes. Call: 214.522.1000 — Text: 214.505.9999
Listing provided courtesy of North Texas Real Estate Information Systems (NTREIS)
We do not independently verify the currency, completeness, accuracy or authenticity of the data contained herein. The data may be subject to transcription and transmission errors. Accordingly, the data is provided on an ‘as is, as available’ basis only.


