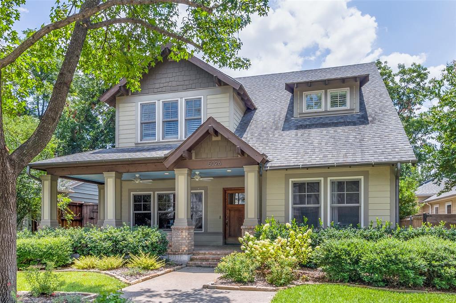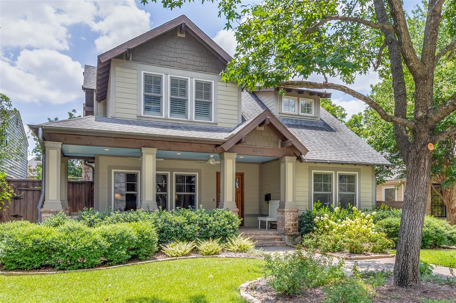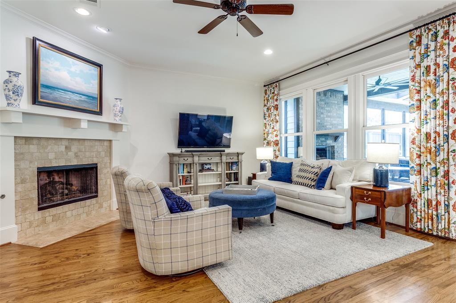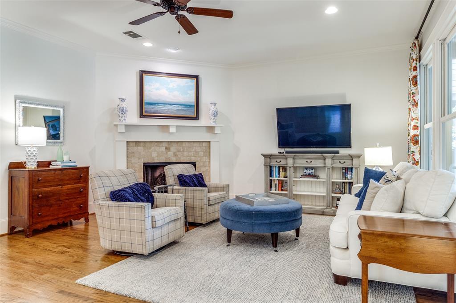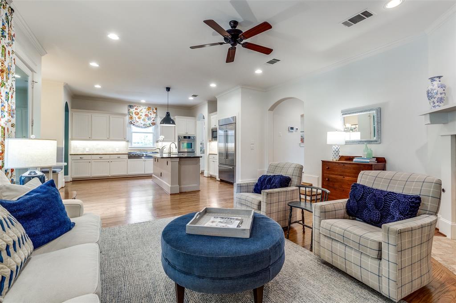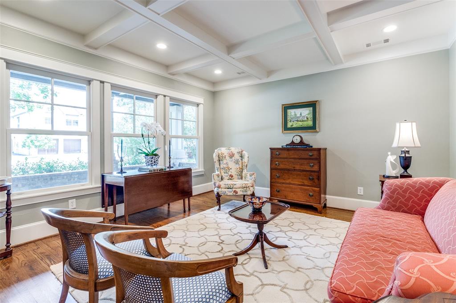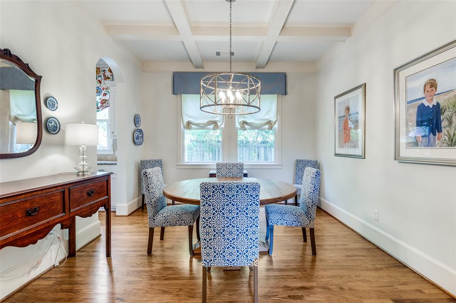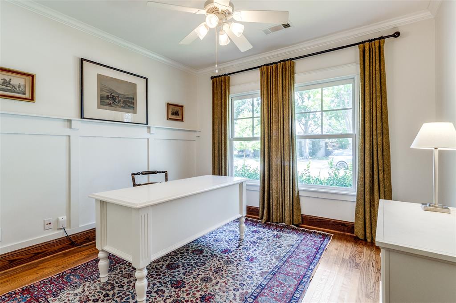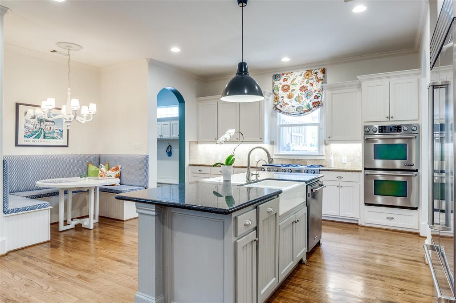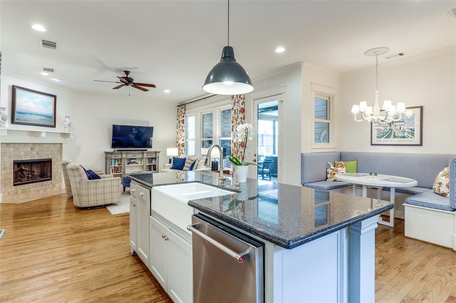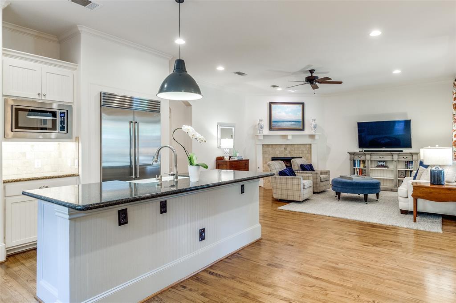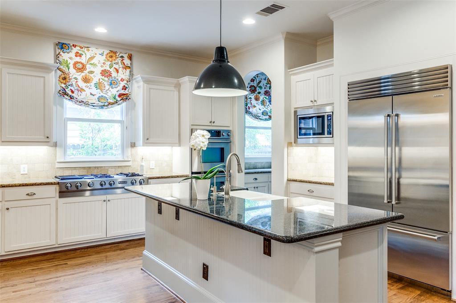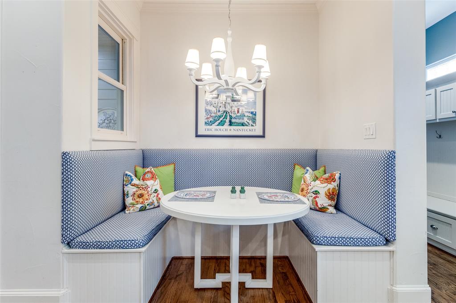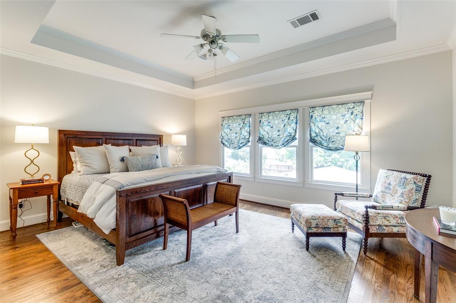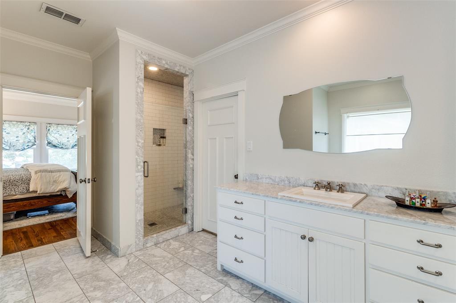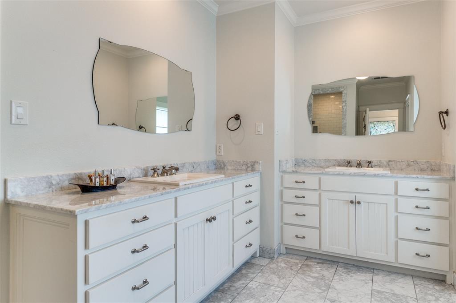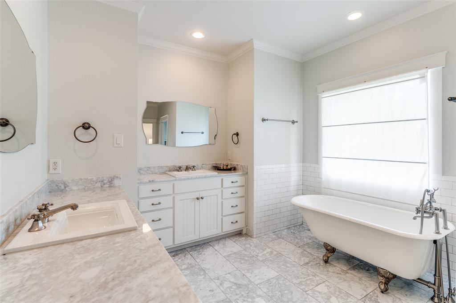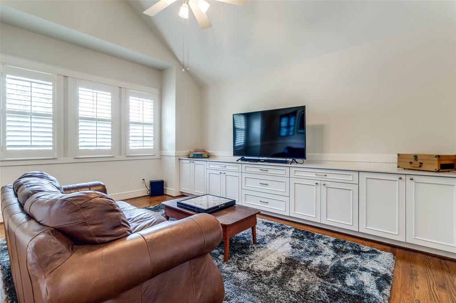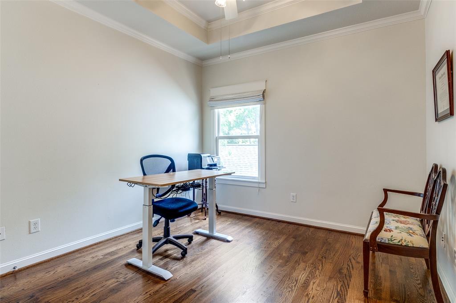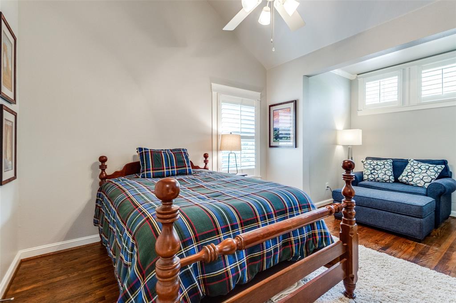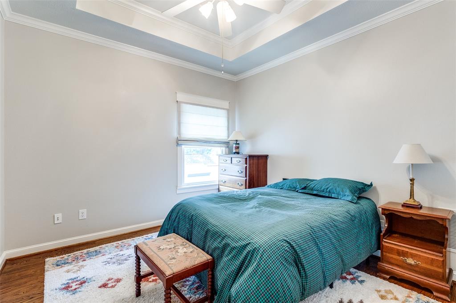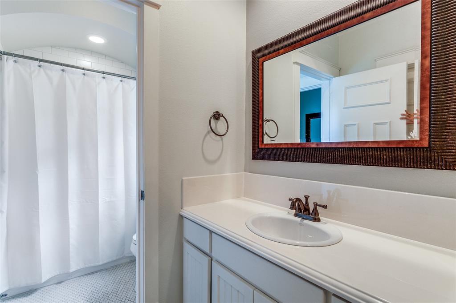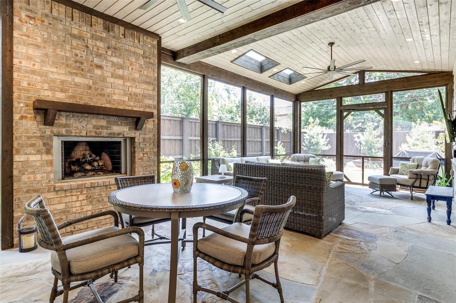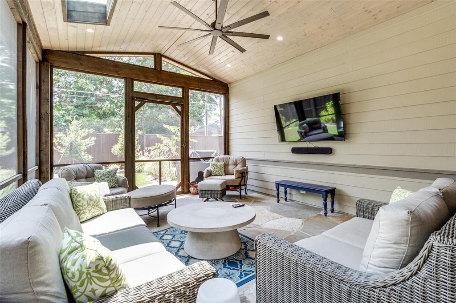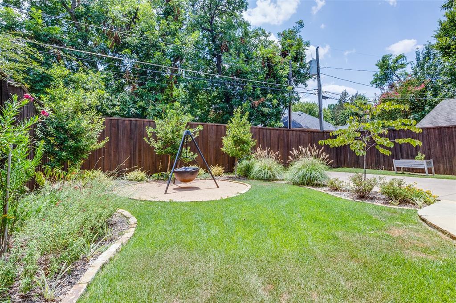5026 Purdue Avenue, Dallas, Texas
$1,799,000 (Last Listing Price)
LOADING ..
With a welcoming front porch, new landscaping, and mature trees in desirable Briarwood, this Craftsman-style home combines tradition and sophistication with a smart floor plan and high-end finishes. The four-bedroom, four-bathroom home features formal living and dining with hardwood floors, large windows and coffered ceilings, a light-filled office and den with gas fireplace. The open floor plan includes an eat-in kitchen with stainless appliances, Sub-Zero refrigerator, storage-filled island with farmhouse sink, and banquet seating. A huge screened-in patio with Oklahoma flagstone flooring and gas fireplace will host football watch parties in the fall and winter. Hardwood floors and coffered ceilings continue upstairs where an updated primary suite has dual sinks, a separate shower, claw-foot tub, Carrara marble counters and floors. French doors open to a second living area.
School District: Dallas ISD
Dallas MLS #: 20681104
Representing the Seller: Listing Agent Meredith Houston; Listing Office: Briggs Freeman Sotheby's Int'l
For further information on this home and the Dallas real estate market, contact real estate broker Douglas Newby. 214.522.1000
Property Overview
- Listing Price: $1,799,000
- MLS ID: 20681104
- Status: Sold
- Days on Market: 513
- Updated: 8/16/2024
- Previous Status: For Sale
- MLS Start Date: 7/22/2024
Property History
- Current Listing: $1,799,000
Interior
- Number of Rooms: 4
- Full Baths: 4
- Half Baths: 0
- Interior Features:
Cable TV Available
Decorative Lighting
Kitchen Island
Smart Home System
Sound System Wiring
- Flooring:
Ceramic Tile
Stone
Wood
Parking
- Parking Features:
Garage Double Door
Garage Faces Rear
Location
- County: Dallas
- Directions: Located in an urban sanctuary, this home offers access to highly regarded public and independent schools and major travel arteries. Use GPS.
Community
- Home Owners Association: None
School Information
- School District: Dallas ISD
- Elementary School: Williams
- Middle School: Marsh
- High School: White
Heating & Cooling
- Heating/Cooling:
Central
Natural Gas
Zoned
Utilities
- Utility Description:
Alley
City Sewer
City Water
Concrete
Curbs
Sidewalk
Lot Features
- Lot Size (Acres): 0.17
- Lot Size (Sqft.): 7,492.32
- Lot Dimensions: 50x150
- Lot Description:
Landscaped
Sprinkler System
- Fencing (Description):
Back Yard
Fenced
Gate
Privacy
Wood
Financial Considerations
- Price per Sqft.: $461
- Price per Acre: $10,459,302
- For Sale/Rent/Lease: For Sale
Disclosures & Reports
- Legal Description: BLK C/5008 LT 7
- APN: 00000354265000000
- Block: C/500
If You Have Been Referred or Would Like to Make an Introduction, Please Contact Me and I Will Reply Personally
Douglas Newby represents clients with Dallas estate homes, architect designed homes and modern homes. Call: 214.522.1000 — Text: 214.505.9999
Listing provided courtesy of North Texas Real Estate Information Systems (NTREIS)
We do not independently verify the currency, completeness, accuracy or authenticity of the data contained herein. The data may be subject to transcription and transmission errors. Accordingly, the data is provided on an ‘as is, as available’ basis only.


