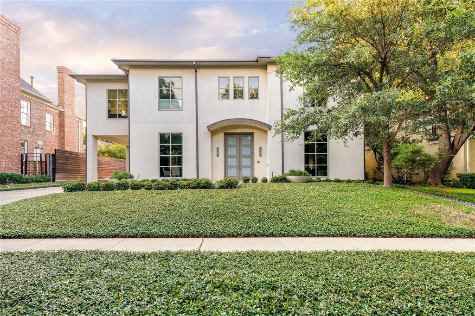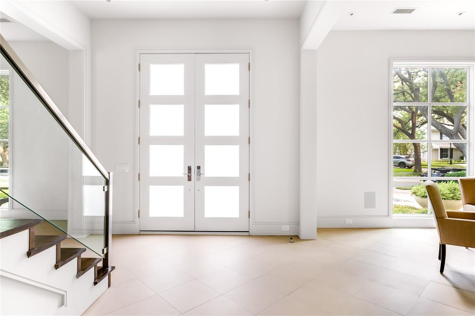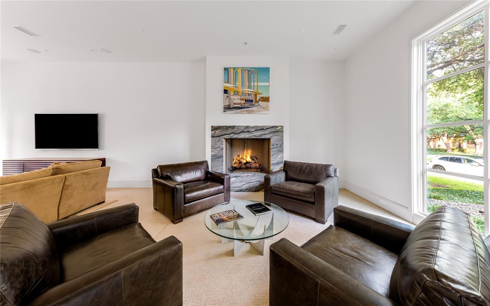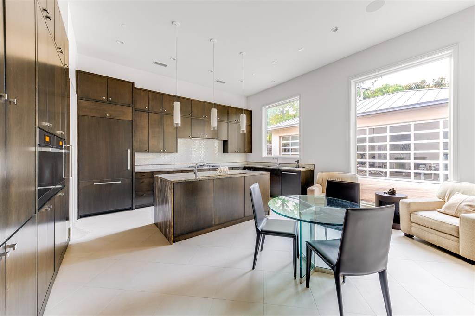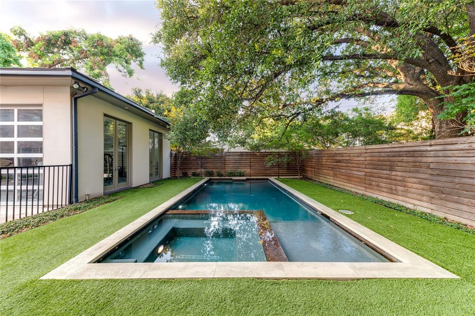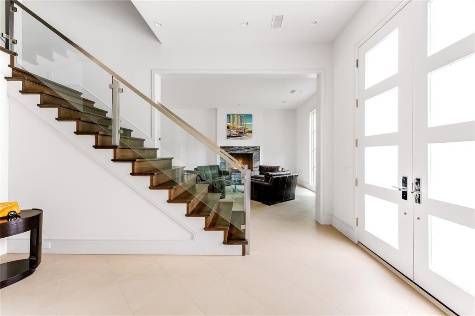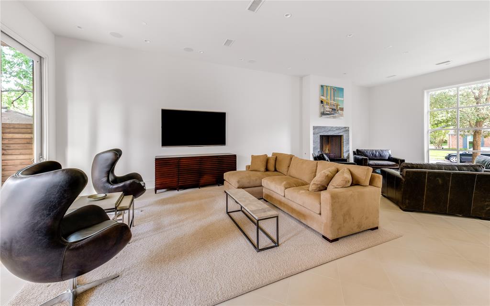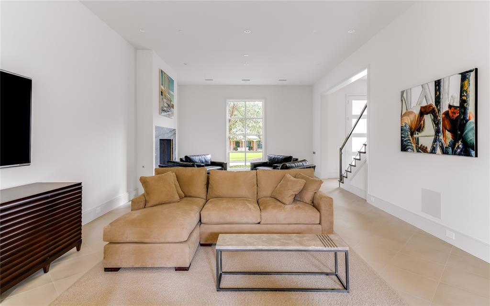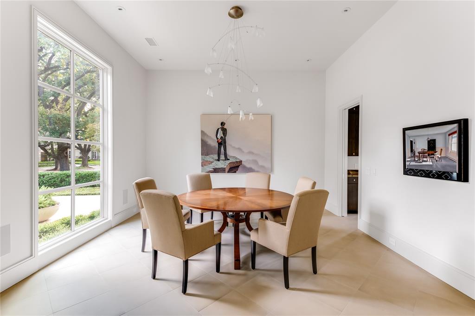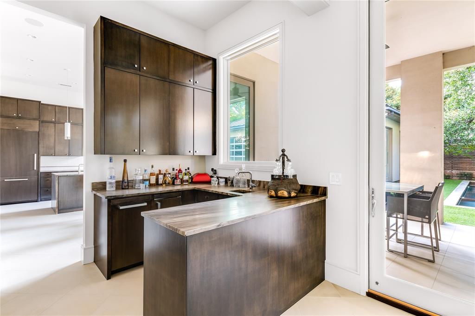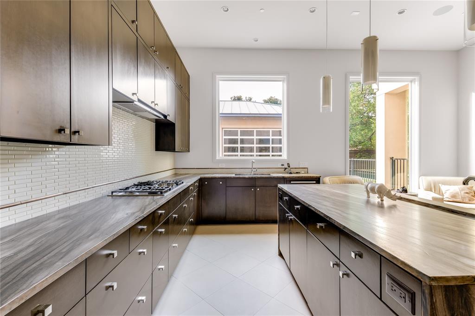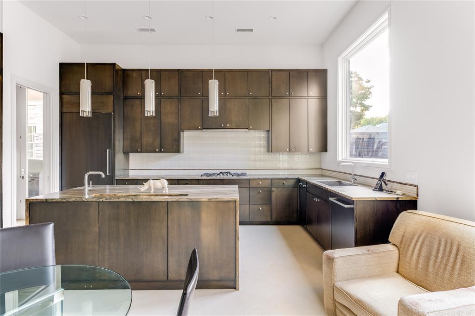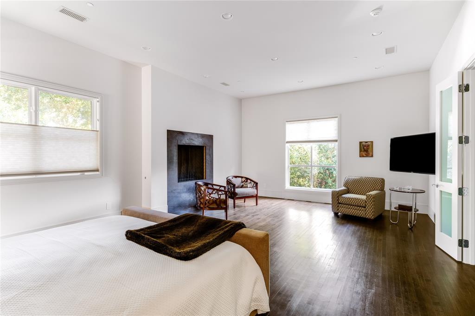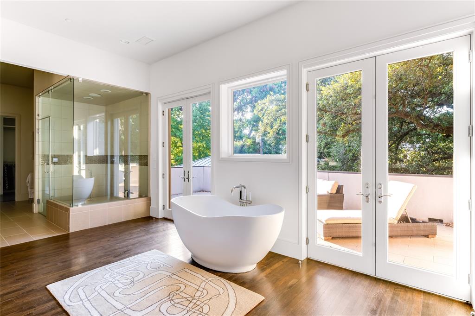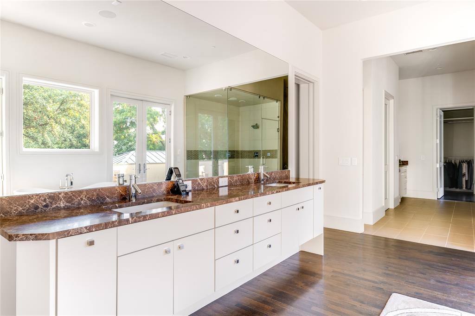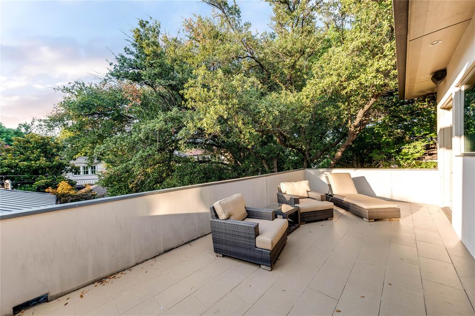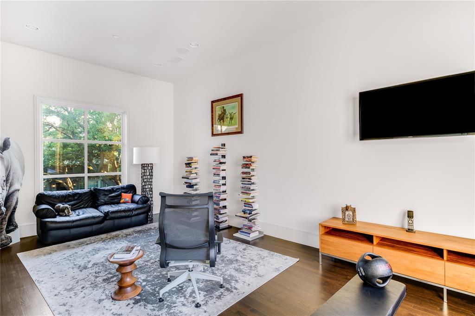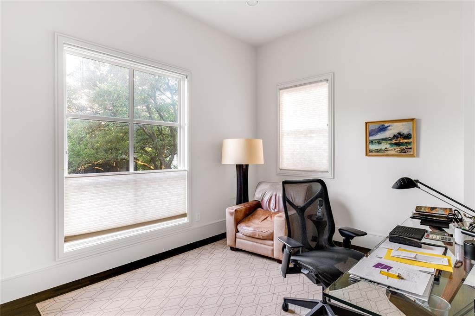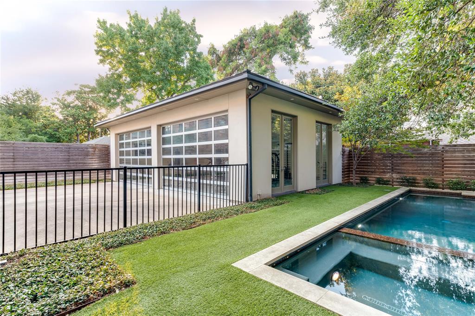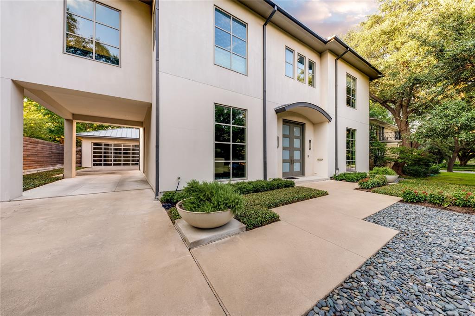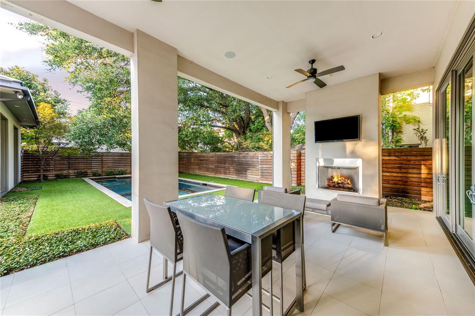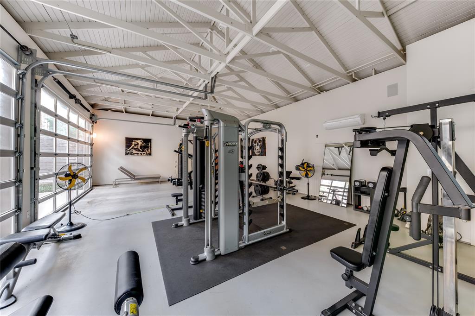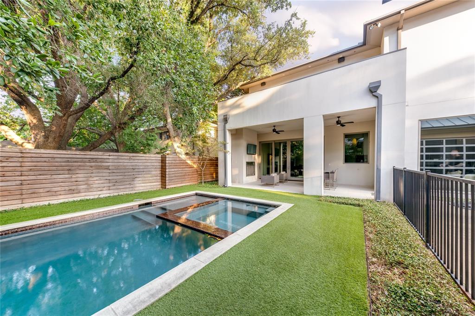4506 Rheims Place, Highland Park, Texas
$3,495,000 (Last Listing Price)Architect Will Snyder
LOADING ..
Unique and special Highland Park home, filled with natural light and a serene feel. Designed by Will Snyder architect and custom built by Gage Prichard, this home features an open floor plan with 12’ ceilings downstairs and 11’ ceilings up, oversized rooms situated for entertaining, walls to showcase art, and complete privacy from neighbors into the back yard, patio, pool and spa. Downstairs includes two living spaces open to each other and with fireplace, formal dining room, wet bar, eat in kitchen with Miele appliances, sitting area, double ovens, coffee station, leatherized quartzite and built in refrigerator & freezer. Upstairs includes a spacious primary suite, beautiful bath with free-standing tub and steam shower, separate sauna, private balcony & walk in closet, laundry, second large guest suite with bath and 3rd bed used as office, also with bath. Elevator ready! This is a great home for the car enthusiast with porte cochere in addition to climate controlled 4 car garage.
School District: Highland Park ISD
Dallas MLS #: 20679101
Representing the Seller: Listing Agent Susan Baldwin; Listing Office: Allie Beth Allman & Assoc.
For further information on this home and the Highland Park real estate market, contact real estate broker Douglas Newby. 214.522.1000
Property Overview
- Listing Price: $3,495,000
- MLS ID: 20679101
- Status: Sold
- Days on Market: 557
- Updated: 9/8/2024
- Previous Status: For Sale
- MLS Start Date: 7/20/2024
Property History
- Current Listing: $3,495,000
Interior
- Number of Rooms: 3
- Full Baths: 3
- Half Baths: 2
- Interior Features:
Built-in Wine Cooler
Cable TV Available
Decorative Lighting
Double Vanity
Eat-in Kitchen
High Speed Internet Available
Kitchen Island
Natural Woodwork
Open Floorplan
Pantry
Sound System Wiring
Walk-In Closet(s)
Wet Bar
Wired for Data
Second Primary Bedroom
- Flooring:
Ceramic Tile
Stone
Wood
Parking
- Parking Features:
Additional Parking
Garage
Garage Door Opener
Garage Double Door
Garage Faces Front
Oversized
Location
- County: Dallas
- Directions: South of Beverly and 2nd home west of Lomo Alto, on the north side of the street, in the heart of Highland Park, and close to parks, Whole Foods, restaurants and a short walk to Highland Park Village and Bradfield Elementary. This is on a larger lot, with 76' frontage, providing space & privacy.
Community
- Home Owners Association: None
School Information
- School District: Highland Park ISD
- Elementary School: Bradfield
- Middle School: Highland Park
- High School: Highland Park
Heating & Cooling
- Heating/Cooling:
Central
Natural Gas
Zoned
Utilities
- Utility Description:
City Sewer
City Water
Curbs
Electricity Available
Electricity Connected
Individual Gas Meter
Individual Water Meter
Sidewalk
Lot Features
- Lot Size (Acres): 0.24
- Lot Size (Sqft.): 10,280.16
- Lot Dimensions: 76x135
- Lot Description:
Interior Lot
Landscaped
Level
Sprinkler System
- Fencing (Description):
Privacy
Wood
Wrought Iron
Financial Considerations
- Price per Sqft.: $898
- Price per Acre: $14,809,322
- For Sale/Rent/Lease: For Sale
Disclosures & Reports
- APN: 60084501060270000
- Block: 106
If You Have Been Referred or Would Like to Make an Introduction, Please Contact Me and I Will Reply Personally
Douglas Newby represents clients with Dallas estate homes, architect designed homes and modern homes. Call: 214.522.1000 — Text: 214.505.9999
Listing provided courtesy of North Texas Real Estate Information Systems (NTREIS)
We do not independently verify the currency, completeness, accuracy or authenticity of the data contained herein. The data may be subject to transcription and transmission errors. Accordingly, the data is provided on an ‘as is, as available’ basis only.


