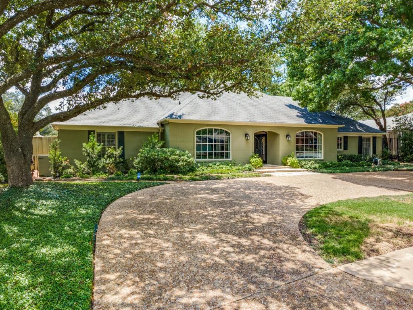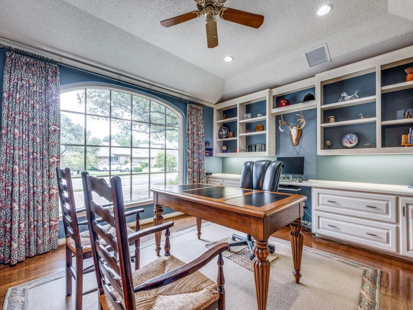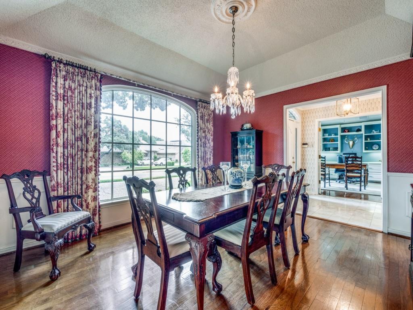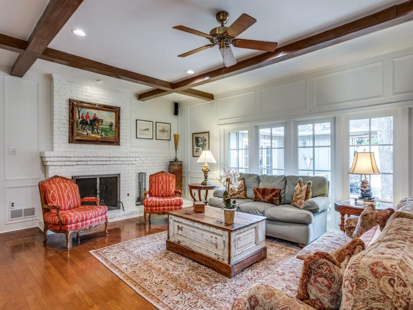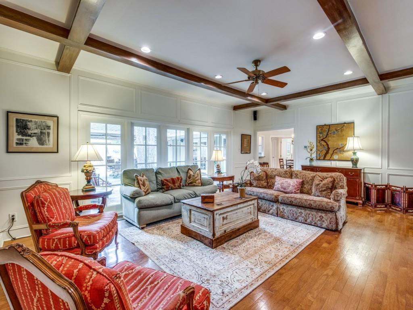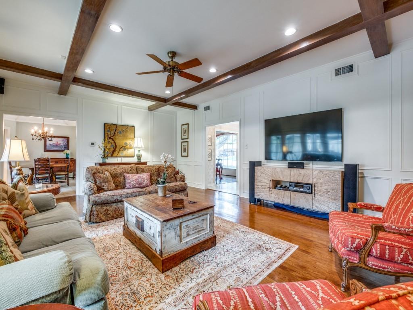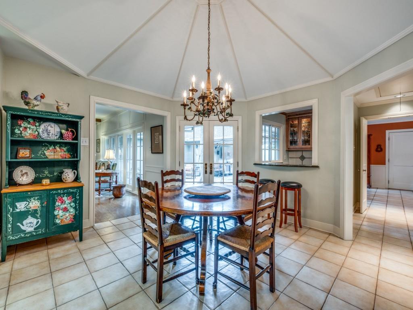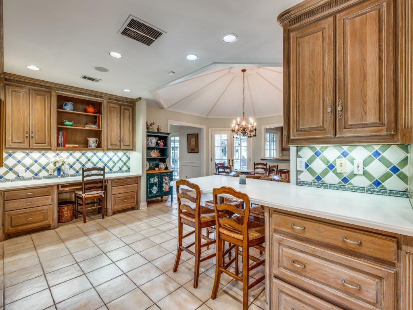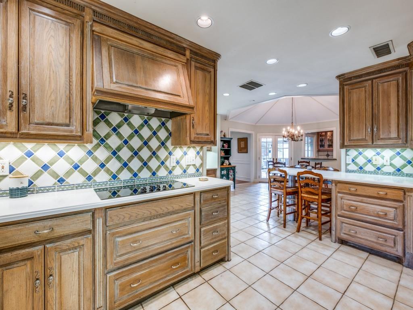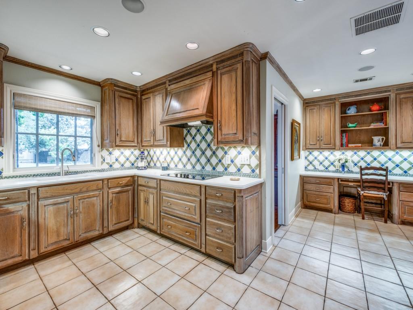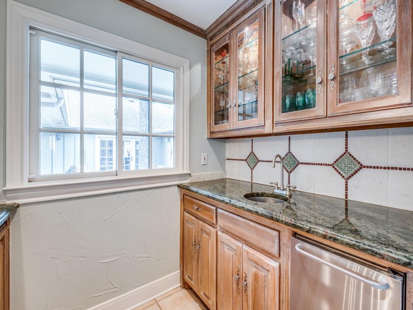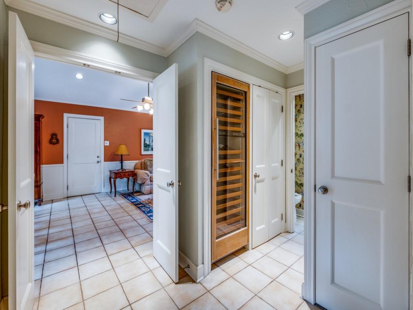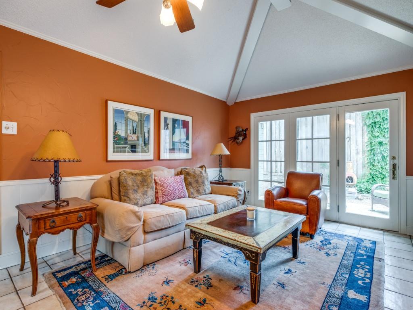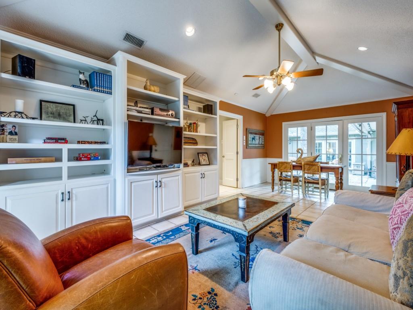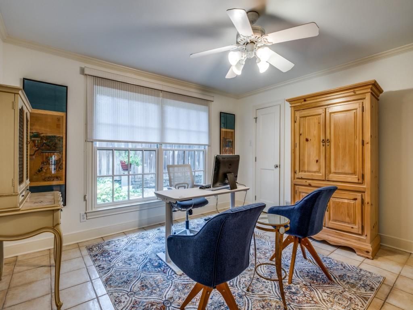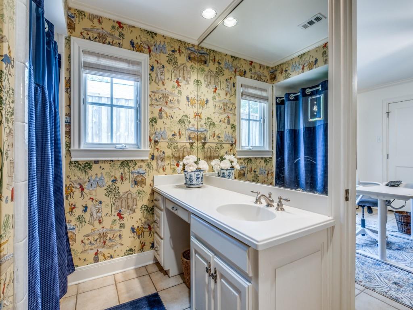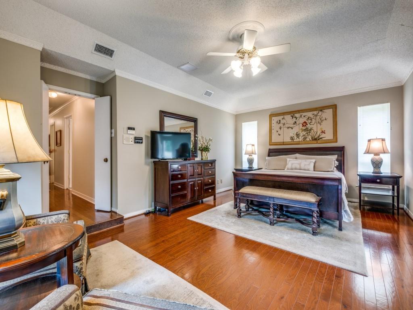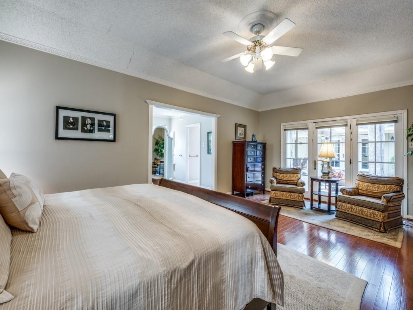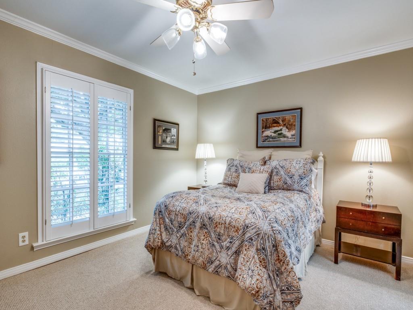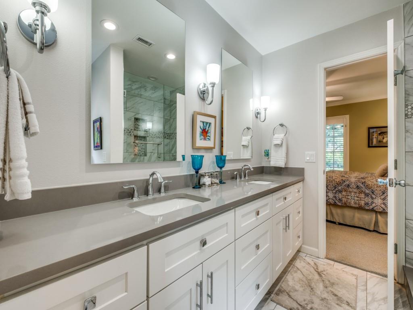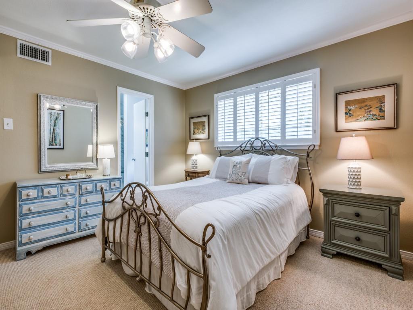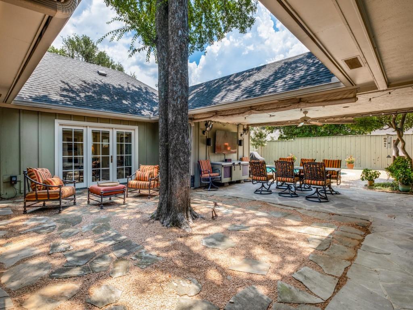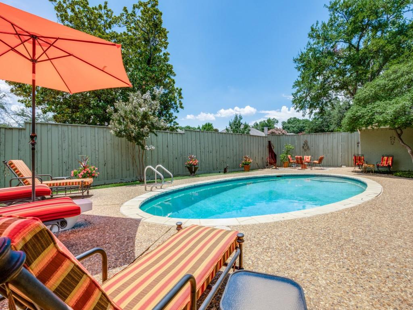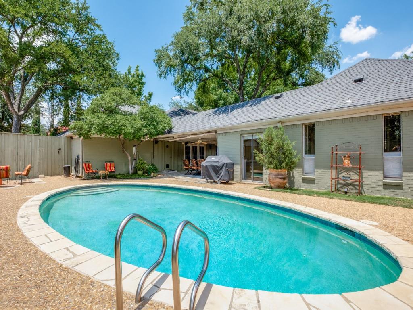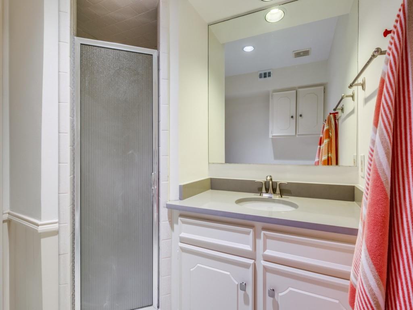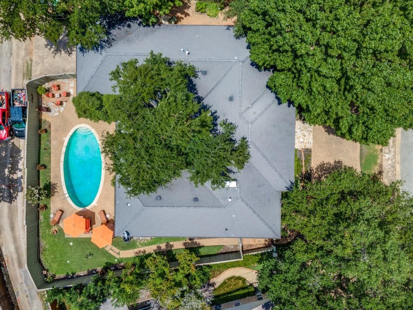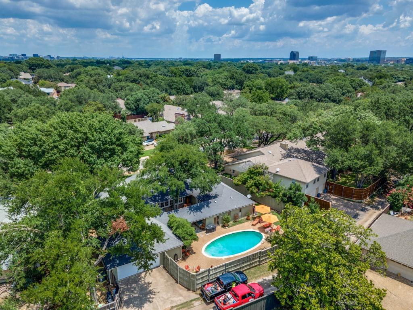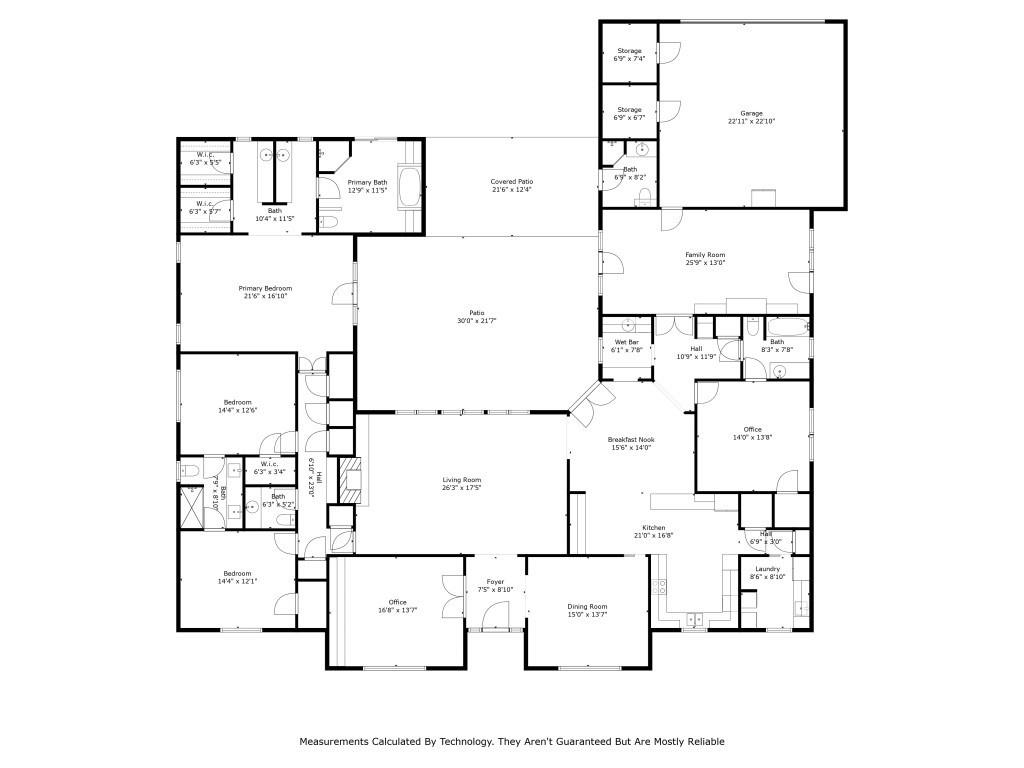6928 Lupton Drive, Dallas, Texas
$1,665,000 (Last Listing Price)
LOADING ..
An ideal U-shaped layout. East side has 3 beds and 2.5 baths - including a spacious primary suite with sitting area and en-suite + updated J&J and half baths. Formal dining room and office greet you at the front door. Relax in a vaulted living room bathed in natural light with view of courtyard. Cook in an oversized eat-in kitchen with custom cabinets, stainless steel top-of-the-line Bosch refrigerator and dishwasher, double ovens and more! A 4th bedroom, full bath, den, full bar + 75 bottle Sub Zero wine refrigerator and a silver closet complete the west side. Enjoy outdoor entertaining in the courtyard with a pool + updated pool bath. Exceptionally maintained house - foundation, HVAC, electrical, plumbing and pool are updated.
School District: Dallas ISD
Dallas MLS #: 20677903
Representing the Seller: Listing Agent Laura Harmon; Listing Office: Dave Perry Miller Real Estate
For further information on this home and the Dallas real estate market, contact real estate broker Douglas Newby. 214.522.1000
Property Overview
- Listing Price: $1,665,000
- MLS ID: 20677903
- Status: Sold
- Days on Market: 511
- Updated: 9/23/2024
- Previous Status: For Sale
- MLS Start Date: 7/20/2024
Property History
- Current Listing: $1,665,000
Interior
- Number of Rooms: 4
- Full Baths: 4
- Half Baths: 1
- Interior Features:
Built-in Features
Built-in Wine Cooler
Chandelier
Decorative Lighting
Double Vanity
Eat-in Kitchen
High Speed Internet Available
In-Law Suite Floorplan
Pantry
Vaulted Ceiling(s)
Walk-In Closet(s)
Wet Bar
- Flooring:
Carpet
Hardwood
Tile
Parking
- Parking Features:
Alley Access
Driveway
Garage
Garage Door Opener
Garage Double Door
Garage Faces Rear
Inside Entrance
Kitchen Level
On Site
On Street
Storage
Location
- County: Dallas
- Directions: Take 75 to Park Lane (going west). Stay on Park to Preston Rd. Right on Preston Rd to Lupton Dr. Right on Lupton Dr. House is 3rd on Right.
Community
- Home Owners Association: Voluntary
School Information
- School District: Dallas ISD
- Elementary School: Prestonhol
- Middle School: Benjamin Franklin
- High School: Hillcrest
Heating & Cooling
- Heating/Cooling:
Central
Fireplace(s)
Utilities
- Utility Description:
Cable Available
City Sewer
City Water
Curbs
Individual Gas Meter
Sidewalk
Lot Features
- Lot Size (Acres): 0.3
- Lot Size (Sqft.): 12,893.76
- Lot Description:
Interior Lot
Landscaped
Many Trees
Sprinkler System
- Fencing (Description):
Back Yard
Fenced
High Fence
Privacy
Wood
Financial Considerations
- Price per Sqft.: $412
- Price per Acre: $5,625,000
- For Sale/Rent/Lease: For Sale
Disclosures & Reports
- APN: 00000403244200000
- Block: c5454
If You Have Been Referred or Would Like to Make an Introduction, Please Contact Me and I Will Reply Personally
Douglas Newby represents clients with Dallas estate homes, architect designed homes and modern homes. Call: 214.522.1000 — Text: 214.505.9999
Listing provided courtesy of North Texas Real Estate Information Systems (NTREIS)
We do not independently verify the currency, completeness, accuracy or authenticity of the data contained herein. The data may be subject to transcription and transmission errors. Accordingly, the data is provided on an ‘as is, as available’ basis only.


