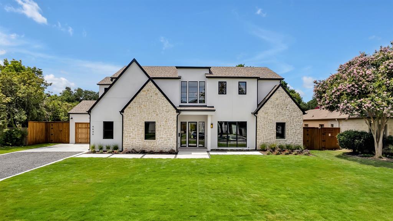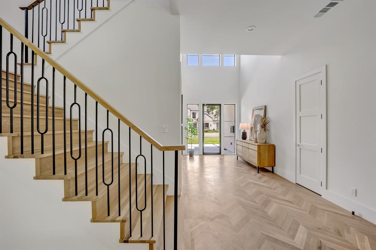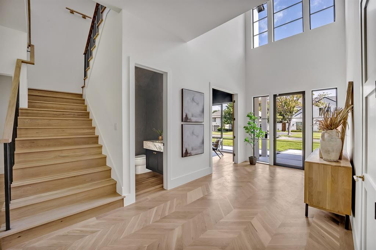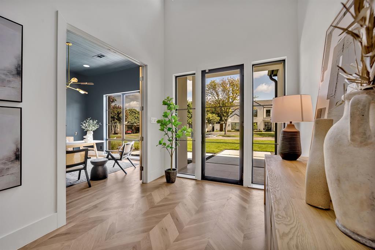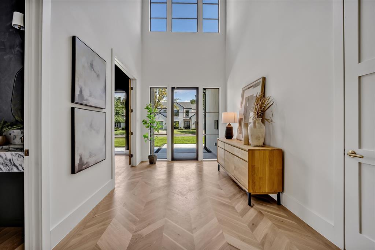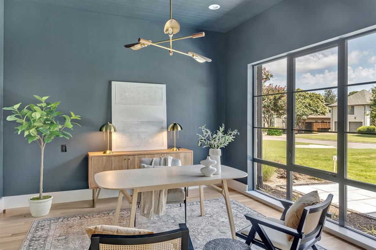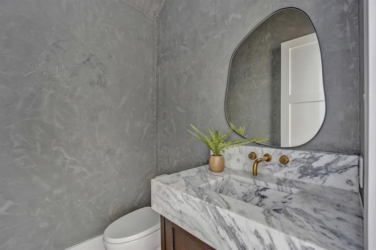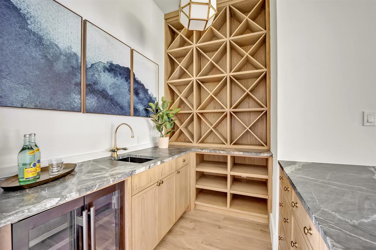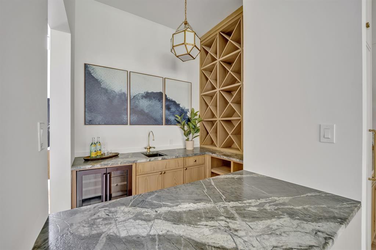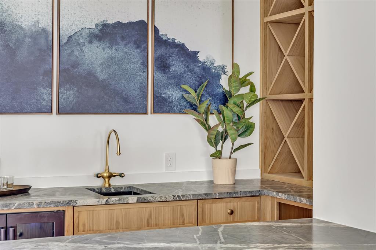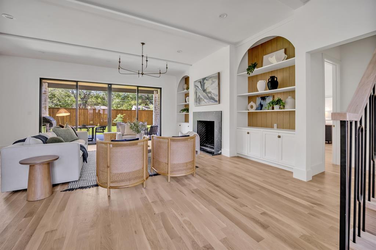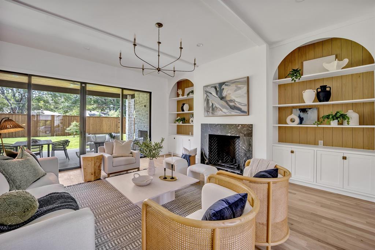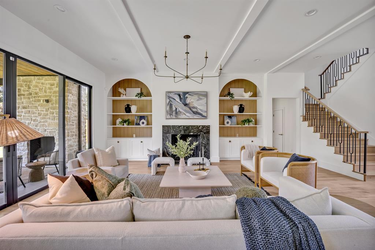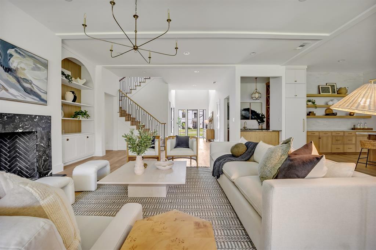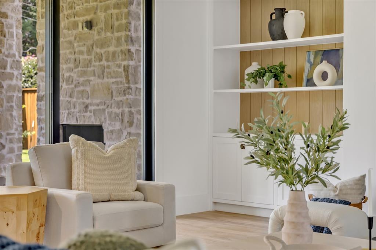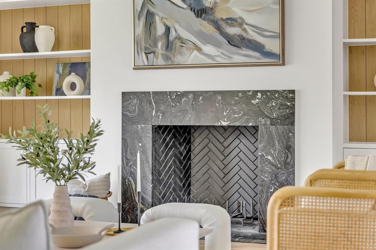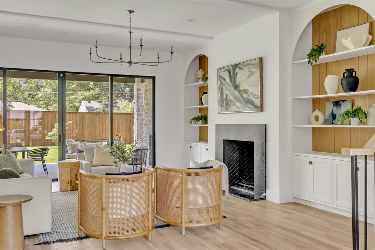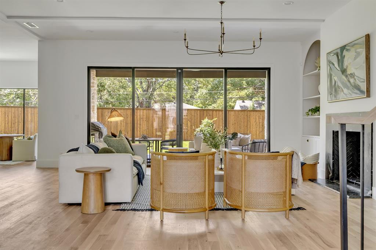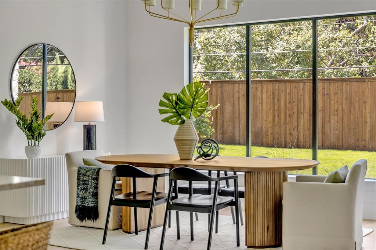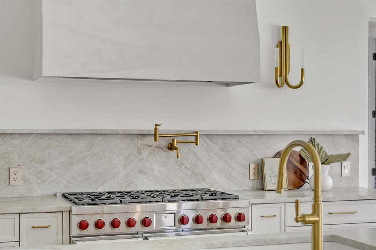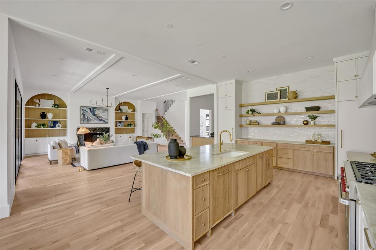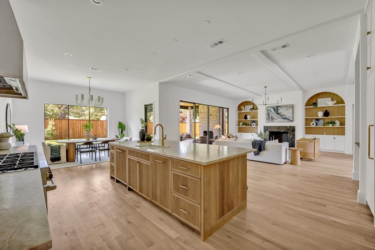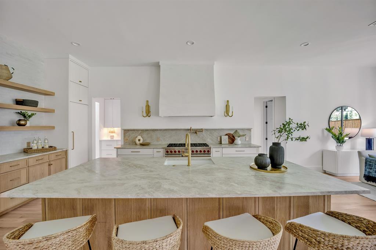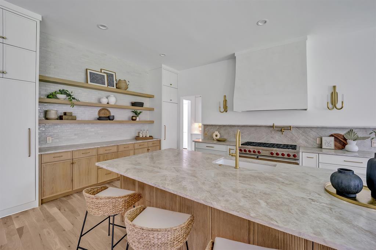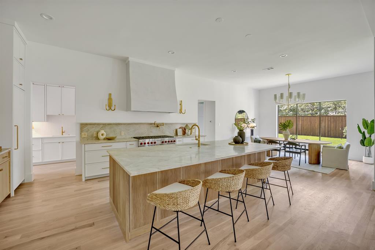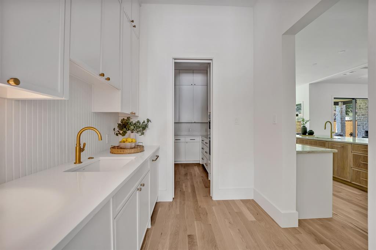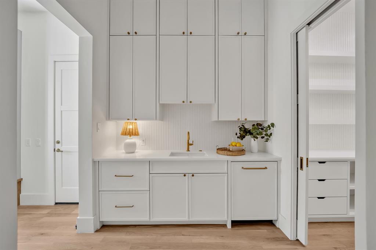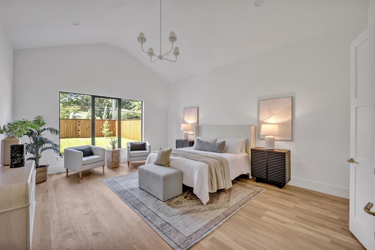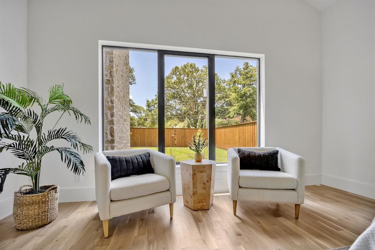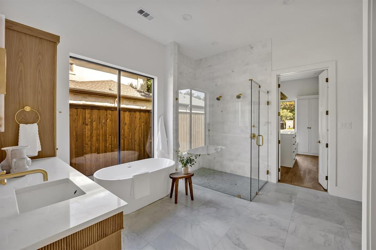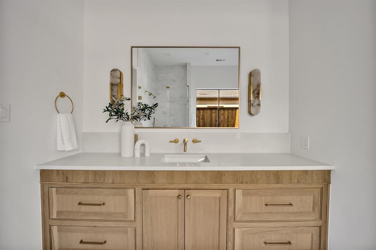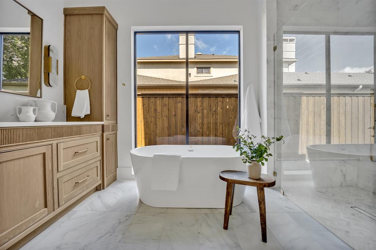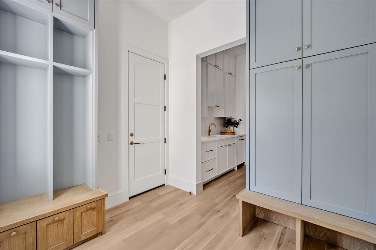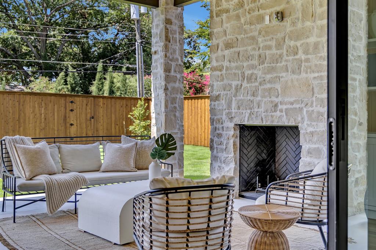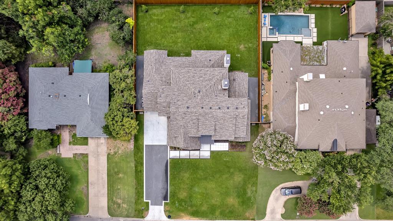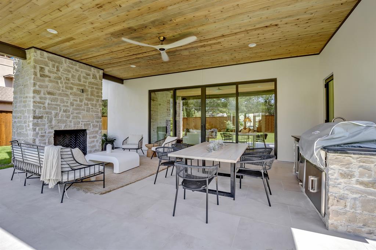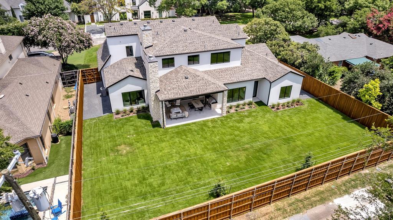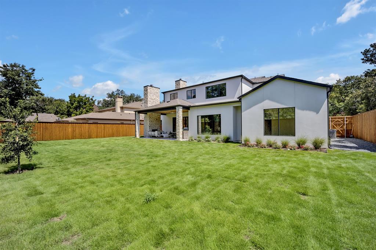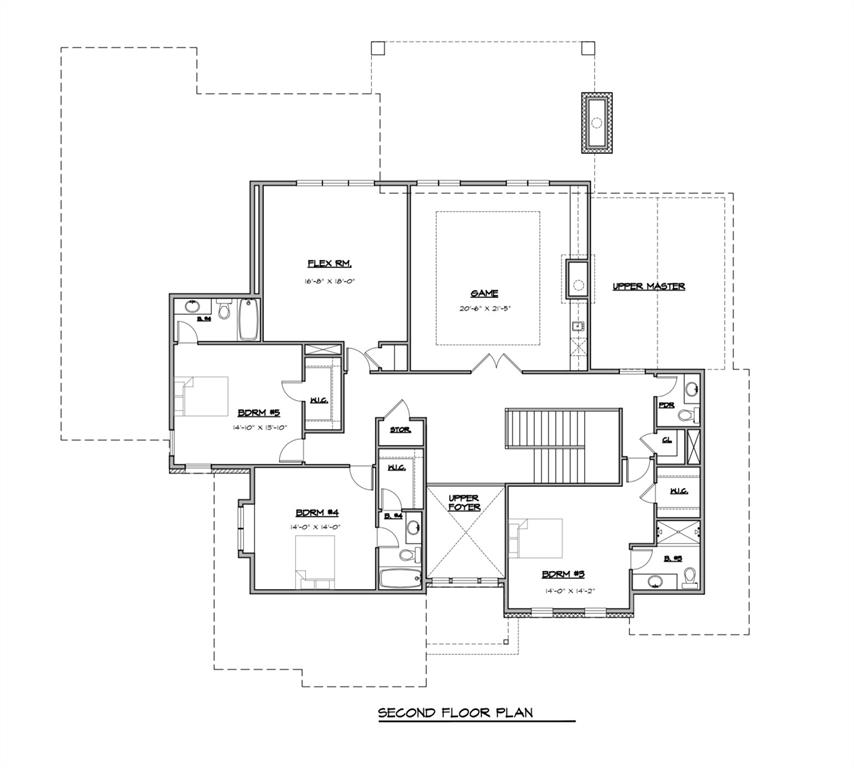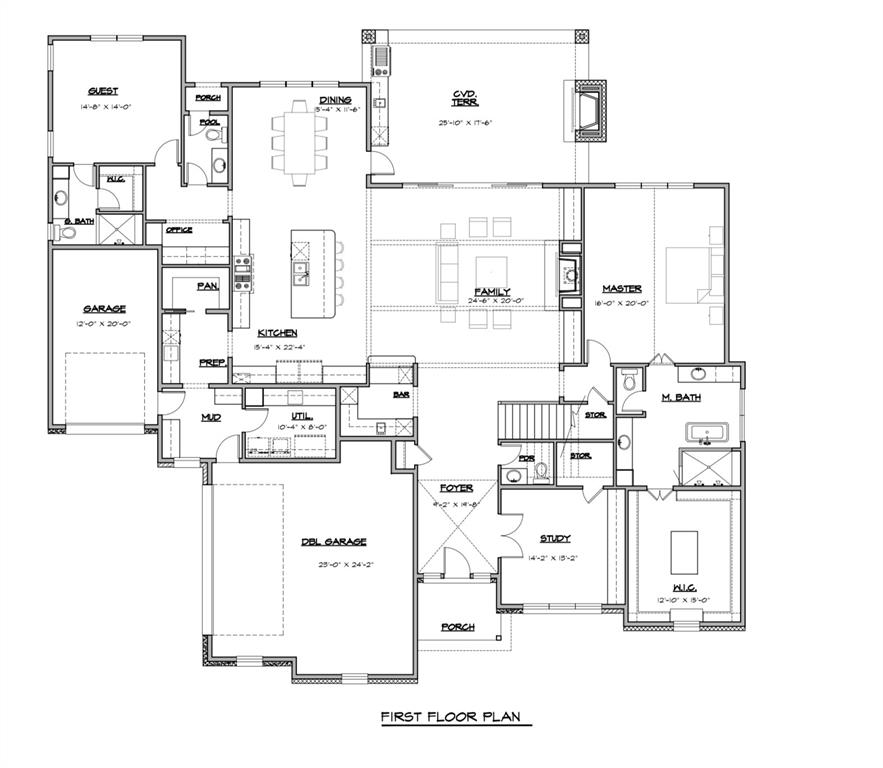5630 Boca Raton Drive, Dallas, Texas
$3,495,000 (Last Listing Price)
LOADING ..
This 5-bedroom, 8-bathroom masterpiece in Boca Raton epitomizes luxurious living. Nestled on a private lot on a tree-lined street, this new construction home features a prep kitchen, expansive pantry, game room, flexible living spaces, a bar, and two studies. The stunning vaulted ceiling entry creates a grand impression, setting the tone for exquisite design. Custom hardware, designer lighting, elegant wallpaper, and gorgeous tile work elevate the living experience. The study boasts herringbone floors and modern wainscoting. The primary suite downstairs offers marble bath luxury and a large custom closet, while a guest bedroom on the main floor provides convenience. Flex space adds versatility, and a spacious game room awaits entertainment. Washer and dryer hookups on both levels ensure convenience. Outside, the backyard invites gatherings with an outdoor grill, pool potential, and an adjacent pool bath. Experience luxury on this picturesque street in a meticulously crafted home.
School District: Dallas ISD
Dallas MLS #: 20657527
Representing the Seller: Listing Agent Nancy Bender; Listing Office: Meyer Group Real Estate
For further information on this home and the Dallas real estate market, contact real estate broker Douglas Newby. 214.522.1000
Property Overview
- Listing Price: $3,495,000
- MLS ID: 20657527
- Status: Sold
- Days on Market: 202
- Updated: 8/11/2024
- Previous Status: For Sale
- MLS Start Date: 6/27/2024
Property History
- Current Listing: $3,495,000
Interior
- Number of Rooms: 5
- Full Baths: 5
- Half Baths: 3
- Interior Features:
Built-in Wine Cooler
Cable TV Available
Chandelier
Decorative Lighting
Flat Screen Wiring
High Speed Internet Available
Kitchen Island
Natural Woodwork
Open Floorplan
Pantry
Sound System Wiring
Walk-In Closet(s)
- Flooring:
Hardwood
Parking
- Parking Features:
Garage Door Opener
Garage Single Door
Location
- County: Dallas
- Directions: Please map it
Community
- Home Owners Association: None
School Information
- School District: Dallas ISD
- Elementary School: Pershing
- Middle School: Benjamin Franklin
- High School: Hillcrest
Heating & Cooling
- Heating/Cooling:
Electric
ENERGY STAR Qualified Equipment
Fireplace(s)
Natural Gas
Utilities
- Utility Description:
Alley
City Sewer
City Water
Curbs
Electricity Connected
Natural Gas Available
Lot Features
- Lot Size (Acres): 0.37
- Lot Size (Sqft.): 15,986.52
- Lot Dimensions: 100X165
- Fencing (Description):
Back Yard
Fenced
Financial Considerations
- Price per Sqft.: $630
- Price per Acre: $9,523,161
- For Sale/Rent/Lease: For Sale
Disclosures & Reports
- APN: 100299400B
- Block: B/2994
Contact Realtor Douglas Newby for Insights on Property for Sale
Douglas Newby represents clients with Dallas estate homes, architect designed homes and modern homes.
Listing provided courtesy of North Texas Real Estate Information Systems (NTREIS)
We do not independently verify the currency, completeness, accuracy or authenticity of the data contained herein. The data may be subject to transcription and transmission errors. Accordingly, the data is provided on an ‘as is, as available’ basis only.


