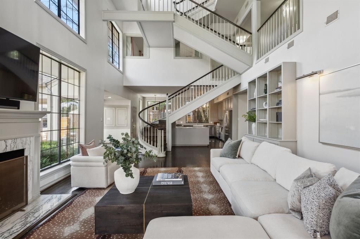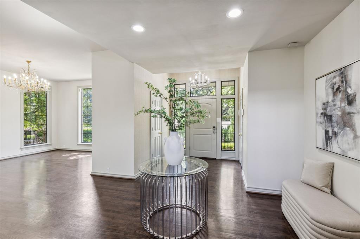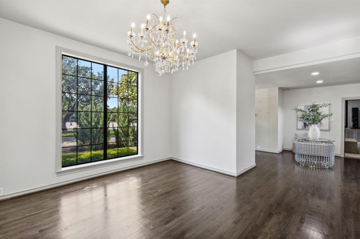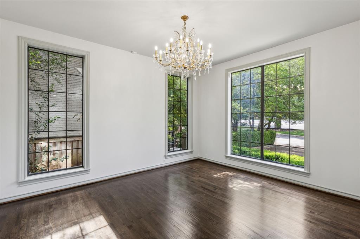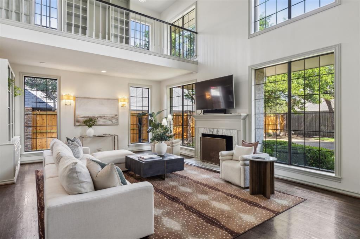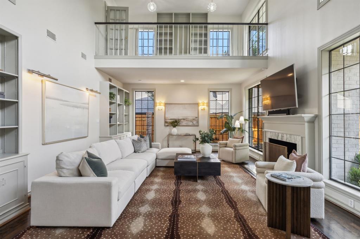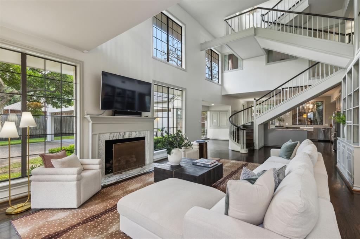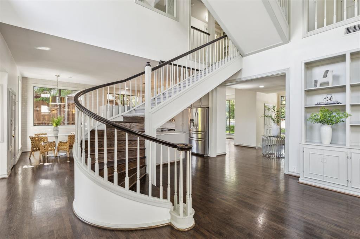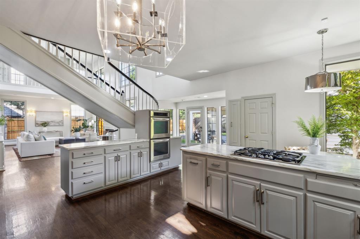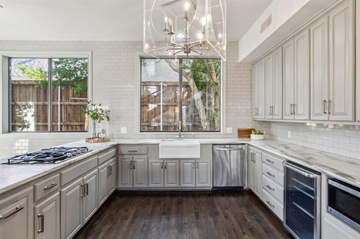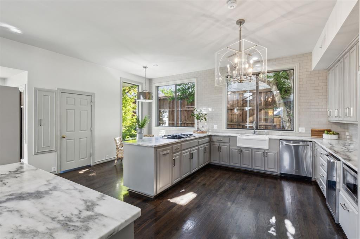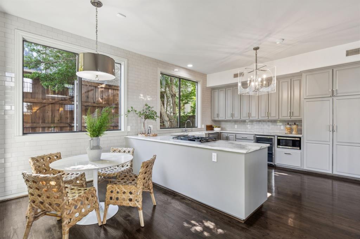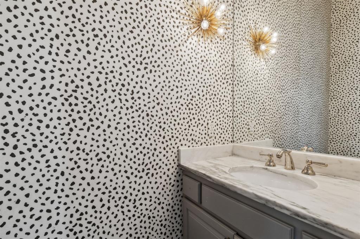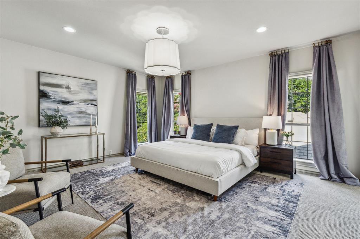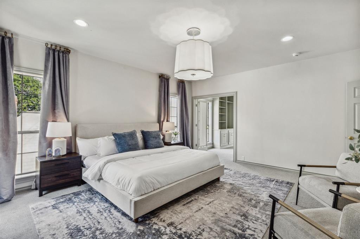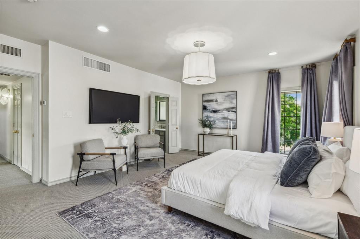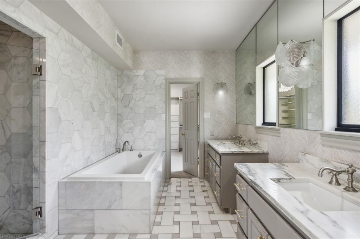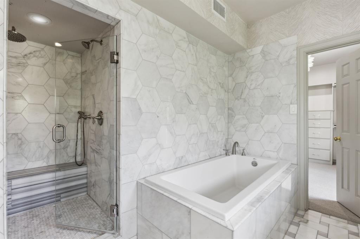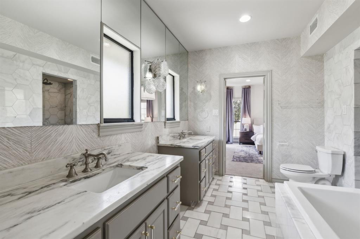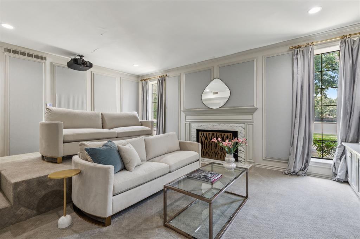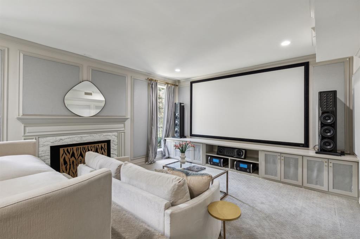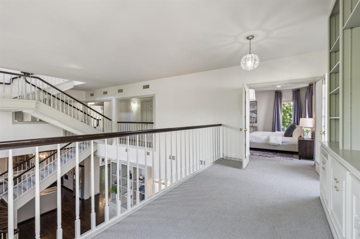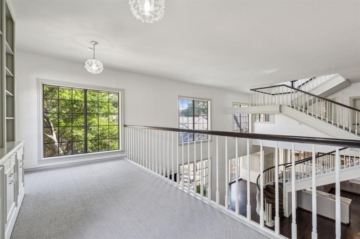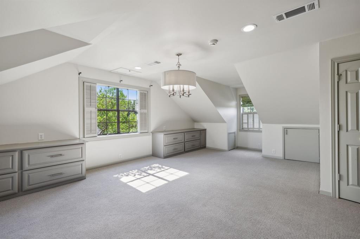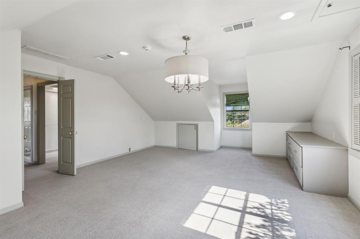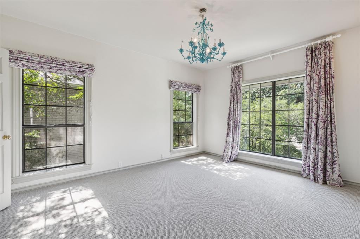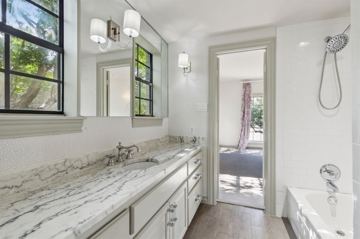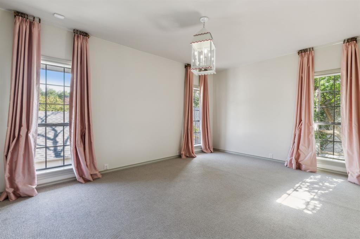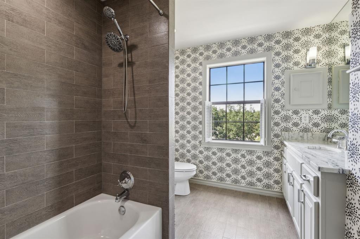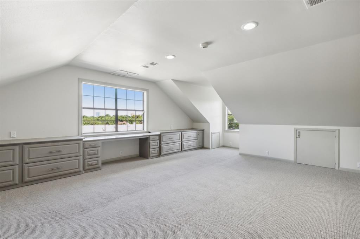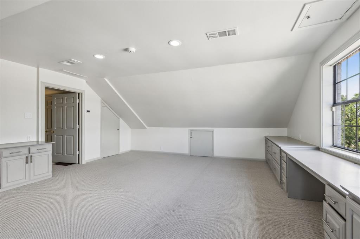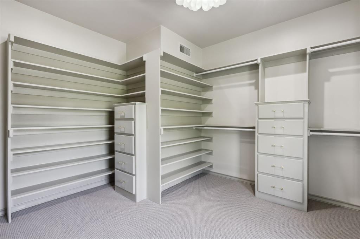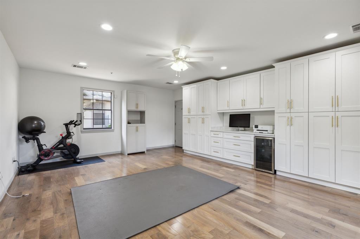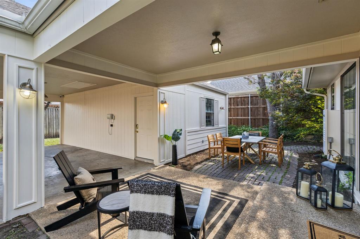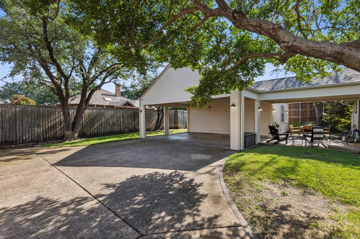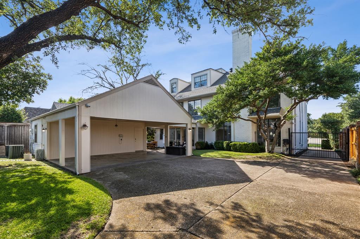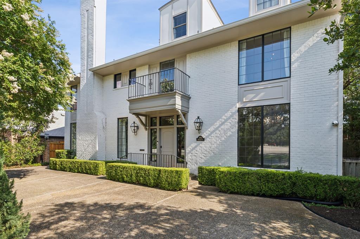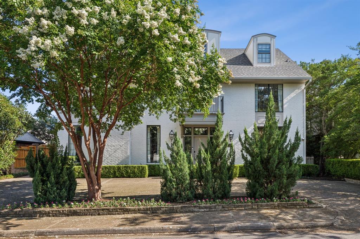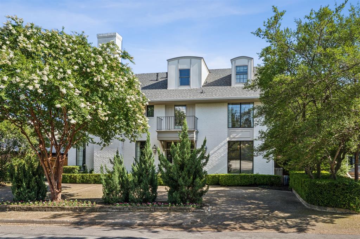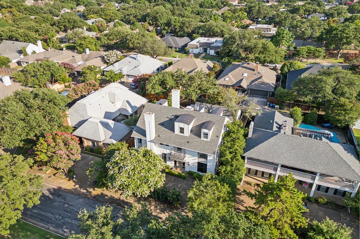6910 Woodland Drive, Dallas, Texas
$1,500,000 (Last Listing Price)
LOADING ..
This three-level, 5-bed, 3.1-bath home offers maximized SF in desired location w easy access to top-tier shopping, dining, & major hwys for an easy commute. Each floor entails huge closets, loads of built-ins, & clever spaces providing abundant storage. This versatile home includes a detached recreational space that could easily be made into a studio apartment, however currently outfitted w beautiful built-ins & wood floors, & suited for a home office or gym. Inside, the main house features a tiered media room on the 1st floor along w kitchen, formal dining and living spaces each with abundant natural light & neutral palette. The 2nd level includes 2 beds & full bath, as well as a generous primary suite w luxurious marble ensuite, huge closet, & private office-library overlooking the living room. A fourth bedroom & large recreational room share a hall bath on the 3rd floor. An iron gate includes your driveway into your backyard, offering a safe space for kids or pets. Control 4 wired.
School District: Dallas ISD
Dallas MLS #: 20655924
Representing the Seller: Listing Agent Heather Poehler; Listing Office: Keller Williams Realty Allen
For further information on this home and the Dallas real estate market, contact real estate broker Douglas Newby. 214.522.1000
Property Overview
- Listing Price: $1,500,000
- MLS ID: 20655924
- Status: Sold
- Days on Market: 602
- Updated: 11/20/2024
- Previous Status: For Sale
- MLS Start Date: 6/27/2024
Property History
- Current Listing: $1,500,000
- Original Listing: $1,600,000
Interior
- Number of Rooms: 5
- Full Baths: 3
- Half Baths: 1
- Interior Features:
Built-in Features
Chandelier
Decorative Lighting
Double Vanity
Eat-in Kitchen
Vaulted Ceiling(s)
- Flooring:
Carpet
Marble
Wood
Parking
- Parking Features:
Concrete
Covered
Kitchen Level
Location
- County: Dallas
- Directions: See GPS
Community
- Home Owners Association: None
School Information
- School District: Dallas ISD
- Elementary School: Prestonhol
- Middle School: Benjamin Franklin
- High School: Hillcrest
Heating & Cooling
- Heating/Cooling:
Central
Electric
Utilities
- Utility Description:
City Sewer
City Water
Underground Utilities
Lot Features
- Lot Size (Acres): 0.19
- Lot Size (Sqft.): 8,102.16
- Lot Description:
Few Trees
Interior Lot
Sprinkler System
- Fencing (Description):
Wood
Financial Considerations
- Price per Sqft.: $308
- Price per Acre: $8,064,516
- For Sale/Rent/Lease: For Sale
Disclosures & Reports
- Legal Description: WINDSOR PLACE BLK A/5453 LT 3
- APN: 00000403065040000
- Block: A5453
If You Have Been Referred or Would Like to Make an Introduction, Please Contact Me and I Will Reply Personally
Douglas Newby represents clients with Dallas estate homes, architect designed homes and modern homes. Call: 214.522.1000 — Text: 214.505.9999
Listing provided courtesy of North Texas Real Estate Information Systems (NTREIS)
We do not independently verify the currency, completeness, accuracy or authenticity of the data contained herein. The data may be subject to transcription and transmission errors. Accordingly, the data is provided on an ‘as is, as available’ basis only.


