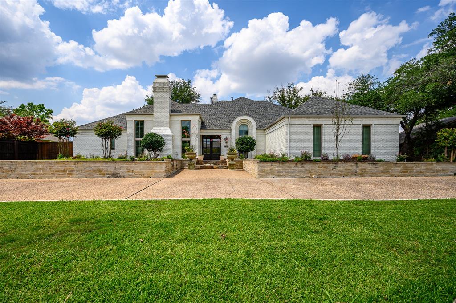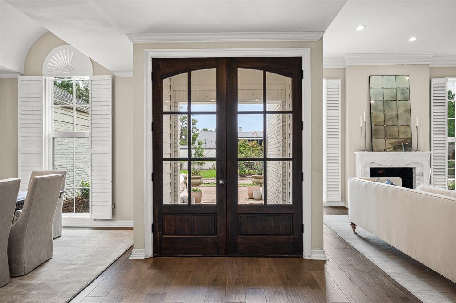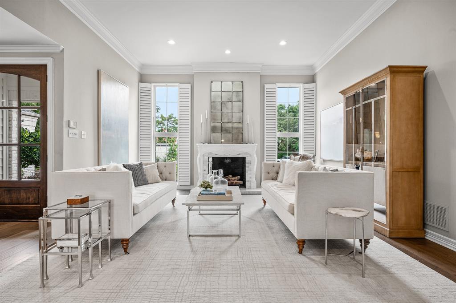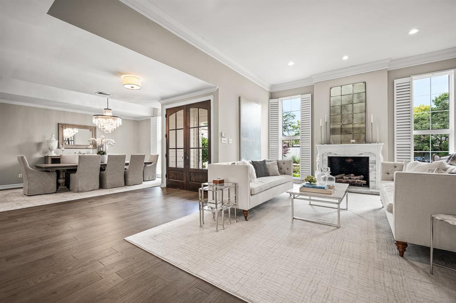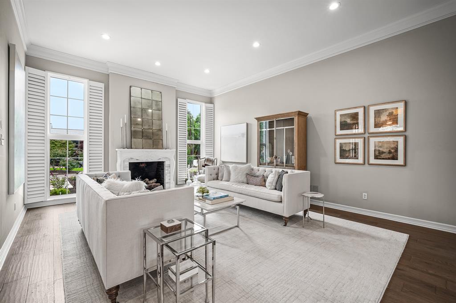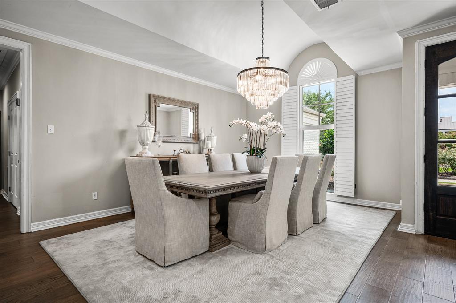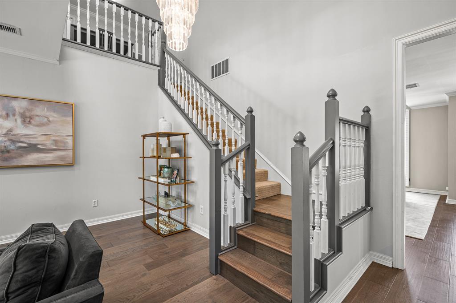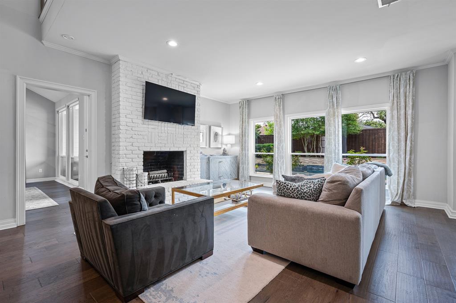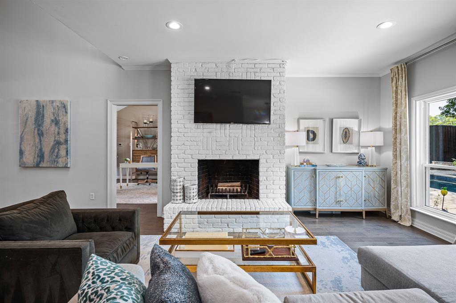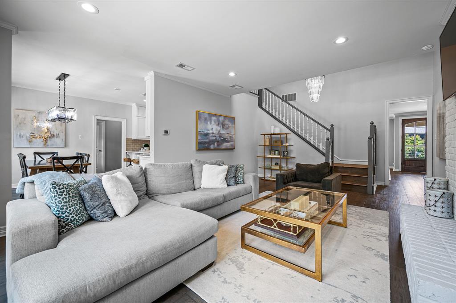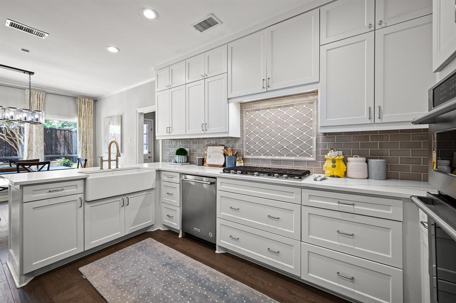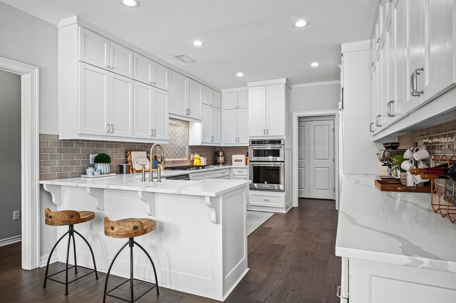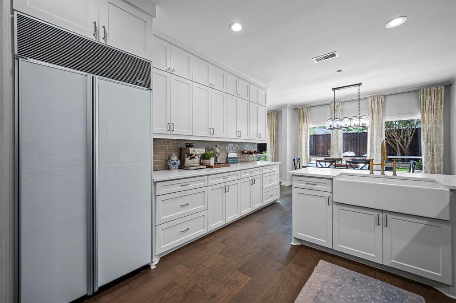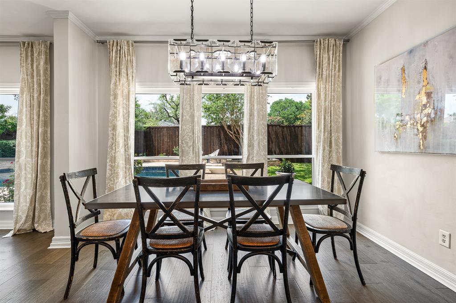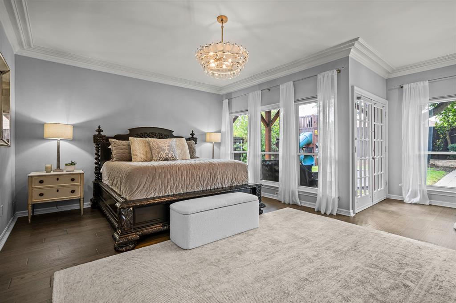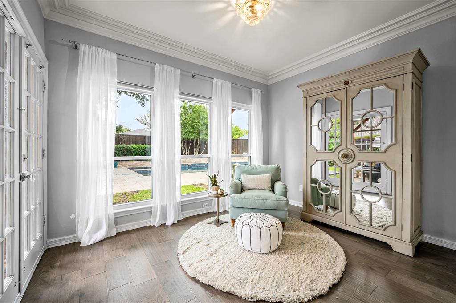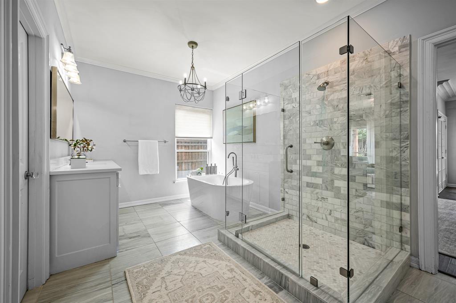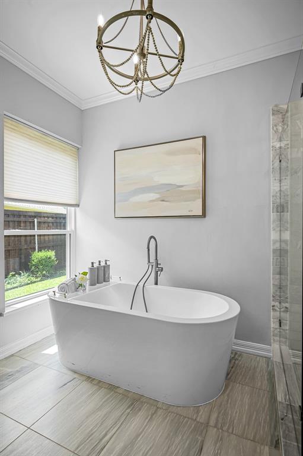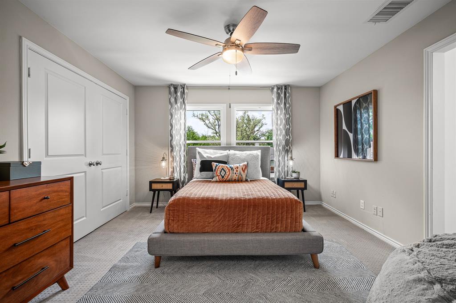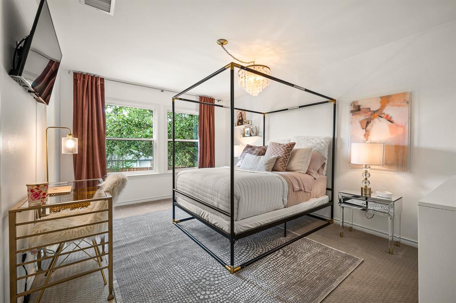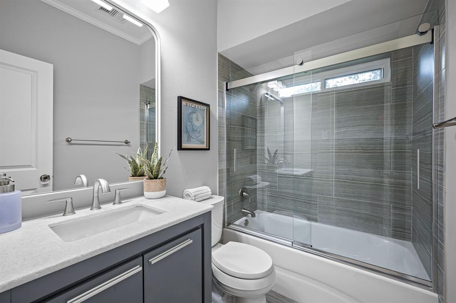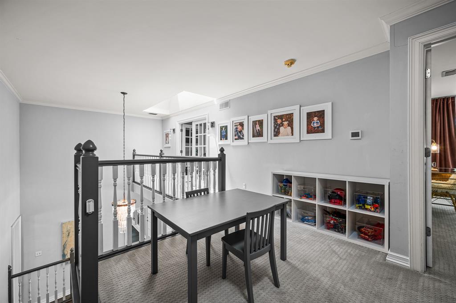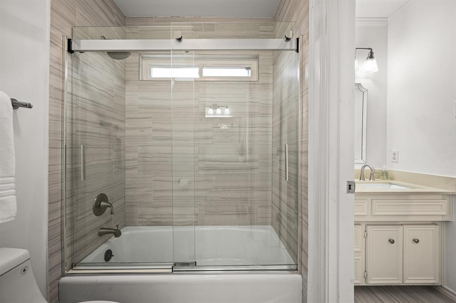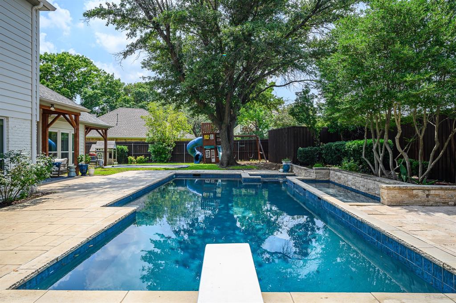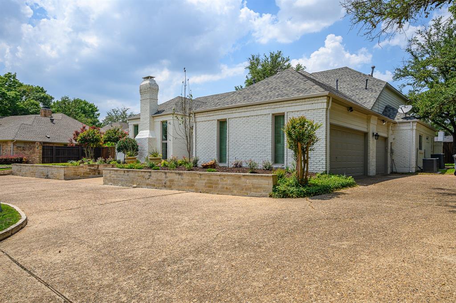5509 Harbor Town Drive, Dallas, Texas
$1,099,000 (Last Listing Price)
LOADING ..
UPDATED 4 bedroom, 3.5 bath home situated on a HUGE, heavily treed, & private lot nestled in Bent Tree North. ZONED WEST PLANO ISD. A well laid out floorplan with spacious rooms, open & bright entrance, elegant formals, versatile office or playroom, soaring ceilings, abundant crown molding, 2 fireplaces, & a fresh modern color palette. Gorgeous updates including wide plank hardwood flooring, designer lighting and fixtures, Emtek hardware, replaced interior doors & windows. A well equipped kitchen that boasts custom cabinetry, Quartz counters, farmhouse sink, SS appliances, 36 in gas cooktop, & decorative subway tile backsplash. HUGE primary bedroom suite with extra sitting area, 2 walk-in closets, dual vanities, Quartz counters, marble flooring, freestanding tub, new cabinetry, frameless shower glass, & acrylic knobs. A dream yard with extensive landscaping, large diving pool, spa, and fountain. 3 covered back porches, travertine patio, play area, & in-ground trampoline. 3 car garage.
School District: Plano ISD
Dallas MLS #: 20652151
Representing the Seller: Listing Agent Kate Kruger; Listing Office: Kate Kruger Realty
For further information on this home and the Dallas real estate market, contact real estate broker Douglas Newby. 214.522.1000
Property Overview
- Listing Price: $1,099,000
- MLS ID: 20652151
- Status: Sold
- Days on Market: 125
- Updated: 8/4/2024
- Previous Status: For Sale
- MLS Start Date: 6/23/2024
Property History
- Current Listing: $1,099,000
Interior
- Number of Rooms: 4
- Full Baths: 3
- Half Baths: 1
- Interior Features:
Built-in Features
Cable TV Available
Chandelier
Decorative Lighting
Double Vanity
Eat-in Kitchen
Flat Screen Wiring
High Speed Internet Available
Open Floorplan
Vaulted Ceiling(s)
Walk-In Closet(s)
- Flooring:
Carpet
Marble
Tile
Wood
Parking
- Parking Features:
Circular Driveway
Driveway
Garage
Garage Door Opener
Garage Faces Side
Oversized
Location
- County: Collin
- Directions: From Dallas N. Tollway, (Right) on Hilton Head, (Right) on Harbor Town. Home will be on your Left hand side of the street.
Community
- Home Owners Association: Voluntary
School Information
- School District: Plano ISD
- Elementary School: Mitchell
- Middle School: Frankford
- High School: Shepton
Heating & Cooling
- Heating/Cooling:
Central
Utilities
- Utility Description:
City Sewer
City Water
Lot Features
- Lot Size (Acres): 0.35
- Lot Size (Sqft.): 15,246
- Lot Description:
Interior Lot
Landscaped
Lrg. Backyard Grass
Many Trees
Sprinkler System
- Fencing (Description):
Wood
Financial Considerations
- Price per Sqft.: $295
- Price per Acre: $3,140,000
- For Sale/Rent/Lease: For Sale
Disclosures & Reports
- Legal Description: BENT TREE NORTH (CDA), BLK 3/8733, LOT 11
- APN: R003300701101
- Block: 3
Contact Realtor Douglas Newby for Insights on Property for Sale
Douglas Newby represents clients with Dallas estate homes, architect designed homes and modern homes.
Listing provided courtesy of North Texas Real Estate Information Systems (NTREIS)
We do not independently verify the currency, completeness, accuracy or authenticity of the data contained herein. The data may be subject to transcription and transmission errors. Accordingly, the data is provided on an ‘as is, as available’ basis only.


