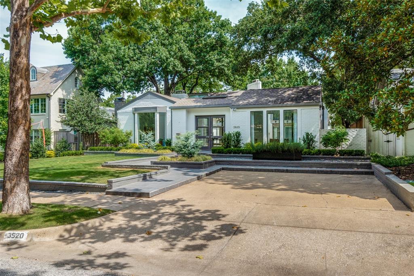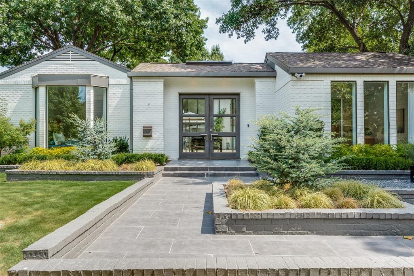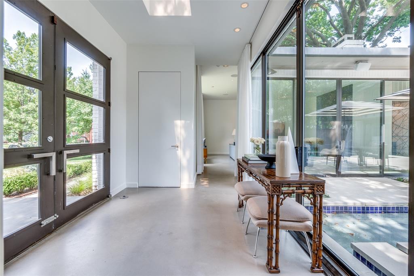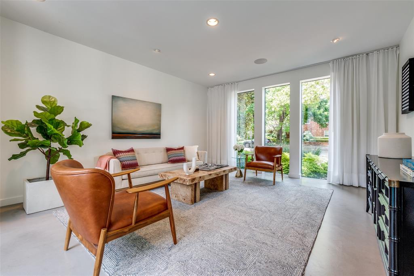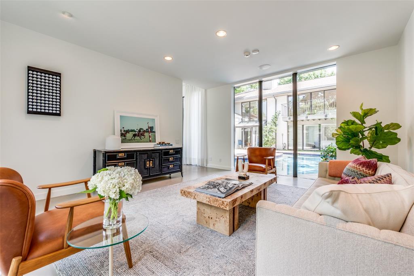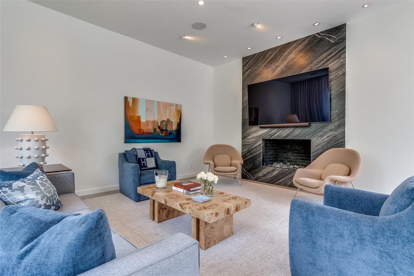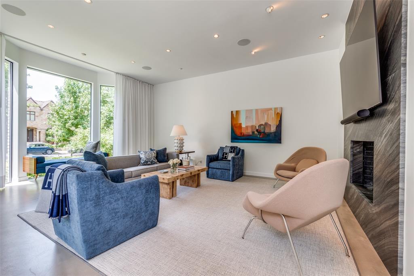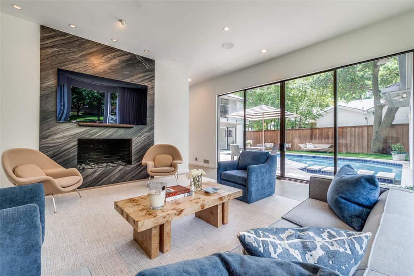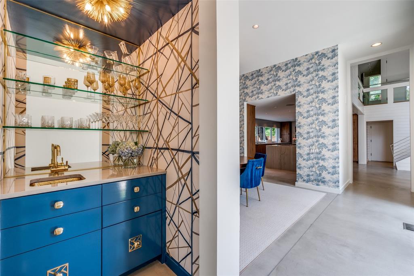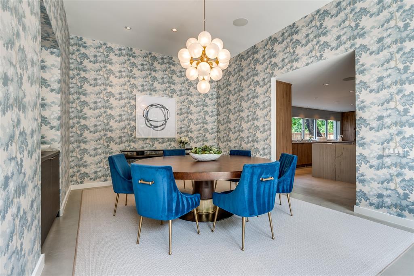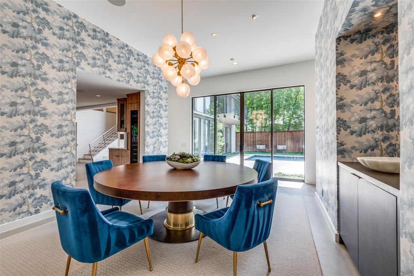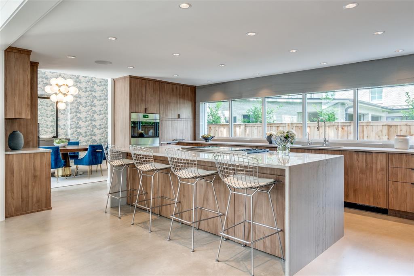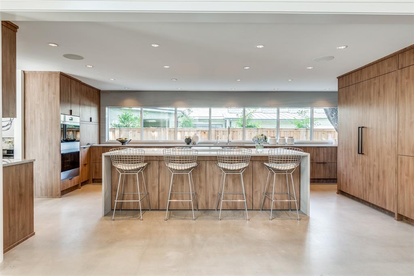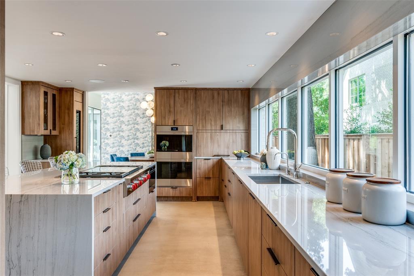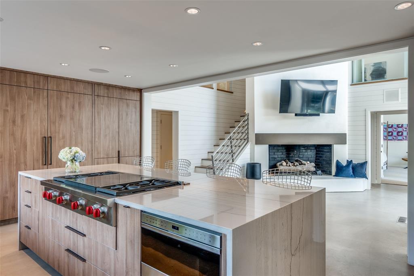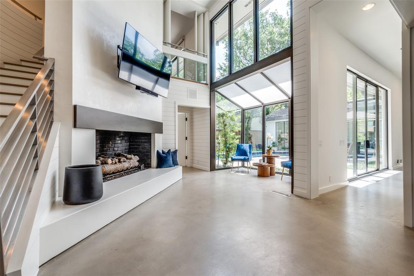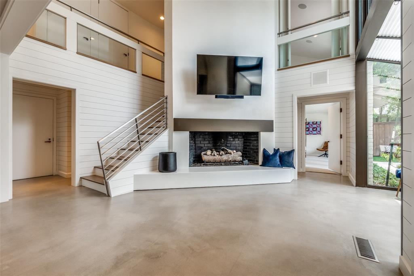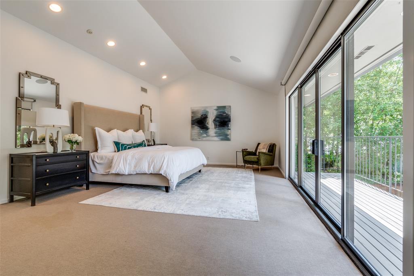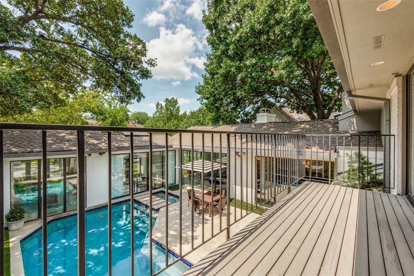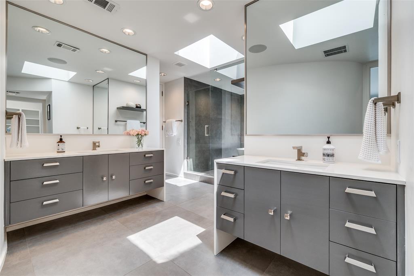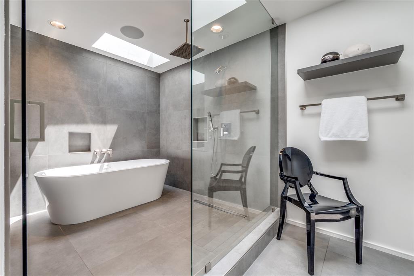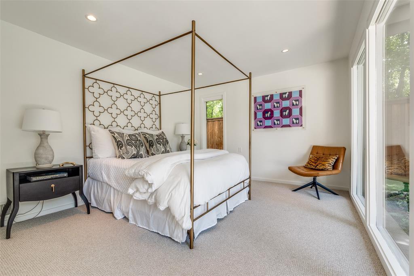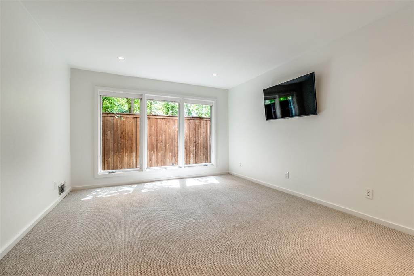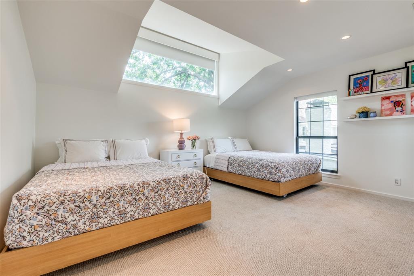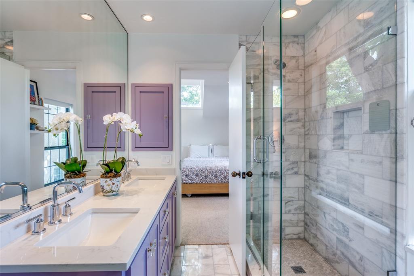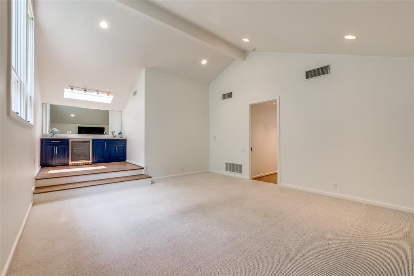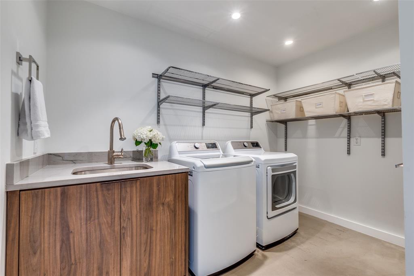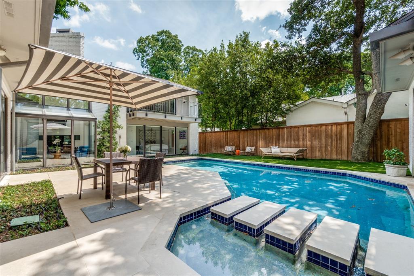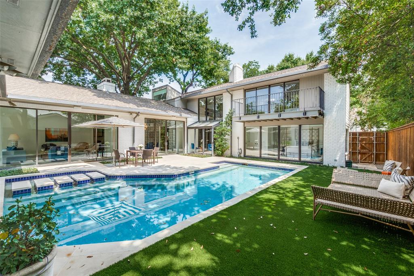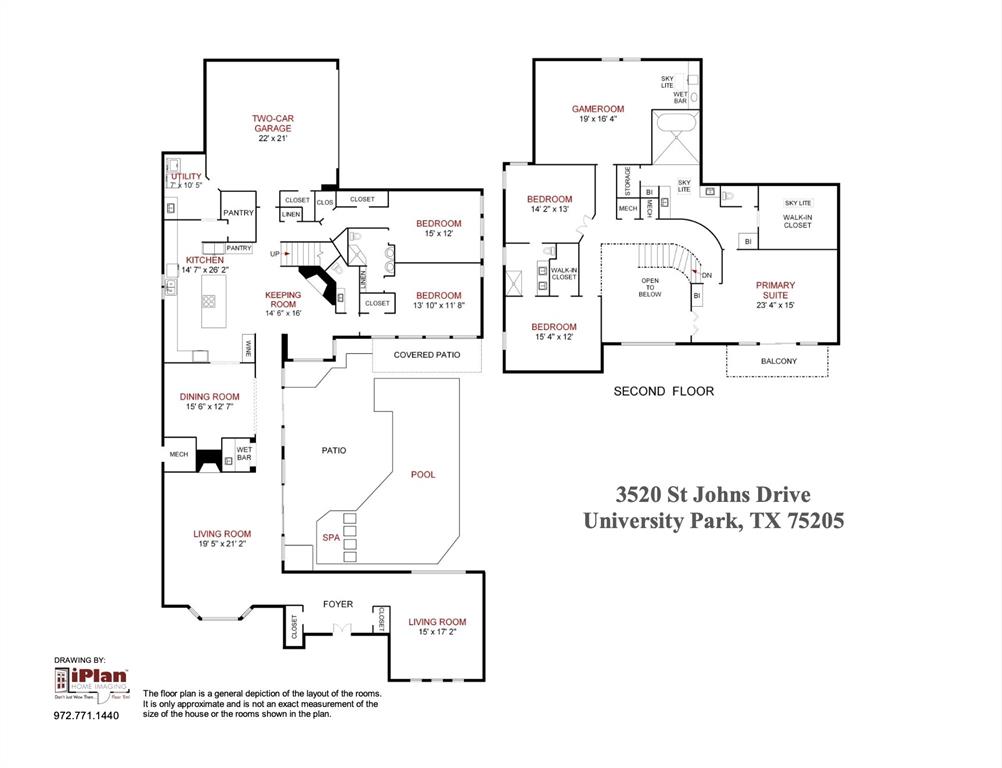3520 Saint Johns Drive, Highland Park, Texas
$3,800,000 (Last Listing Price)
LOADING ..
Step into modern luxury in this meticulously renovated Mid-Century gem in Highland Park. Reimagined from 2018-2023, the home seamlessly blends iconic style with contemporary comfort. Sleek concrete floors and floor-to-ceiling windows throughout allow for amazing natural light. The first floor includes three living areas, a beautifully wallpapered dining room, and a wet bar that set the stage for effortless entertaining, a chef's kitchen with brand new appliances, and two downstairs bedrooms. Upstairs, the primary suite includes a private balcony overlooking the pool and back yard, and there are 2 additional bedrooms and a large play room or media room. Sonos fills the home, while the redesigned front yard and backyard pool paradise with limestone deck and turfed lawn create an entertainer's dream. Steps from Armstrong Elementary and in the heart of Highland Park, this beautiful home offers it all.
School District: Highland Park ISD
Dallas MLS #: 20652066
Representing the Seller: Listing Agent Michelle Wood; Listing Office: Compass RE Texas, LLC.
For further information on this home and the Highland Park real estate market, contact real estate broker Douglas Newby. 214.522.1000
Property Overview
- Listing Price: $3,800,000
- MLS ID: 20652066
- Status: Sold
- Days on Market: 528
- Updated: 3/10/2025
- Previous Status: For Sale
- MLS Start Date: 7/8/2024
Property History
- Current Listing: $3,800,000
- Original Listing: $3,950,000
Interior
- Number of Rooms: 5
- Full Baths: 3
- Half Baths: 1
- Interior Features:
Cable TV Available
Cathedral Ceiling(s)
Chandelier
Decorative Lighting
Double Vanity
Dry Bar
Eat-in Kitchen
Flat Screen Wiring
High Speed Internet Available
Kitchen Island
Natural Woodwork
Pantry
Vaulted Ceiling(s)
Walk-In Closet(s)
Wet Bar
Parking
- Parking Features:
Additional Parking
Alley Access
Garage
Garage Door Opener
Garage Faces Rear
Garage Single Door
Private
Location
- County: Dallas
- Directions: Take Mockingbird west from IH-75, turn south on Byron and then east onto St Johns
Community
- Home Owners Association: None
School Information
- School District: Highland Park ISD
- Elementary School: Armstrong
- Middle School: Highland Park
- High School: Highland Park
Heating & Cooling
- Heating/Cooling:
Zoned
Utilities
- Utility Description:
City Sewer
City Water
Lot Features
- Lot Size (Acres): 0.24
- Lot Size (Sqft.): 10,367.28
- Lot Dimensions: 69x150
- Lot Description:
Interior Lot
Landscaped
- Fencing (Description):
Wood
Financial Considerations
- Price per Sqft.: $810
- Price per Acre: $15,966,387
- For Sale/Rent/Lease: For Sale
Disclosures & Reports
- Legal Description: HIGHLAND PARK BLK 52 40' LOT 18 & 29.5' LOT 1
- APN: 60084500520180000
- Block: 52
If You Have Been Referred or Would Like to Make an Introduction, Please Contact Me and I Will Reply Personally
Douglas Newby represents clients with Dallas estate homes, architect designed homes and modern homes. Call: 214.522.1000 — Text: 214.505.9999
Listing provided courtesy of North Texas Real Estate Information Systems (NTREIS)
We do not independently verify the currency, completeness, accuracy or authenticity of the data contained herein. The data may be subject to transcription and transmission errors. Accordingly, the data is provided on an ‘as is, as available’ basis only.


