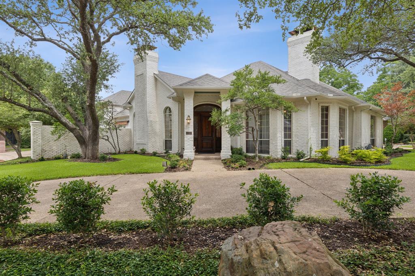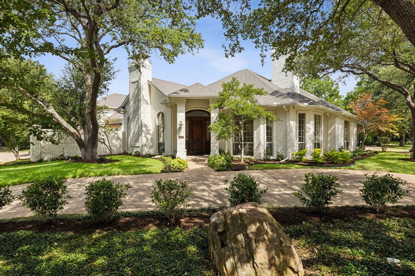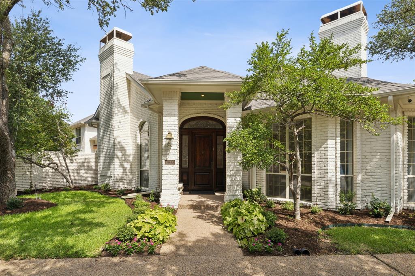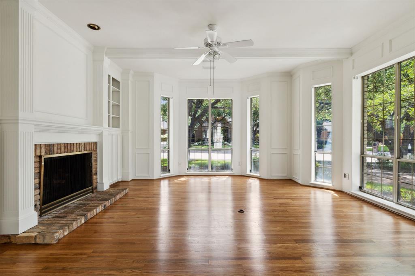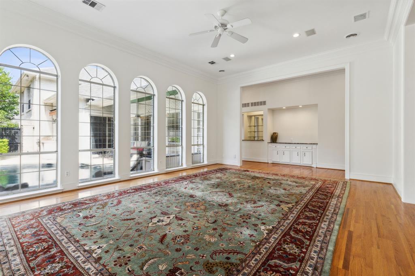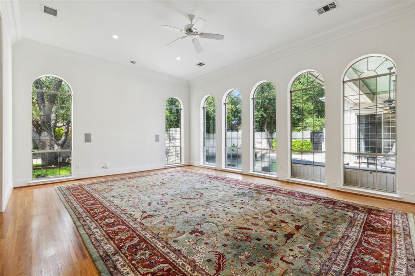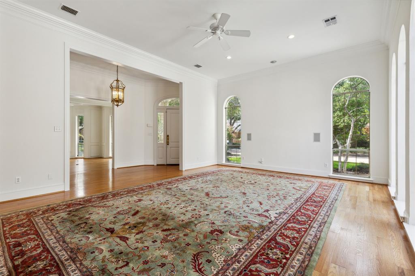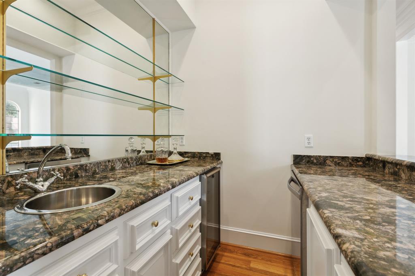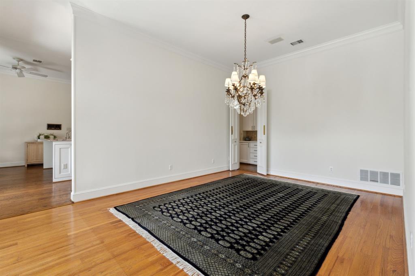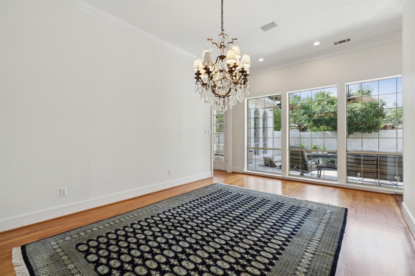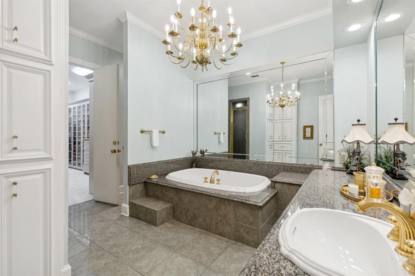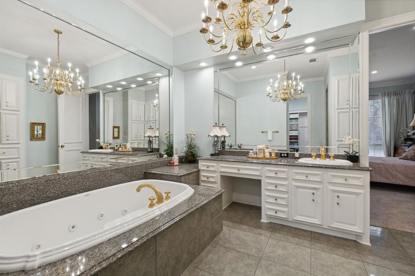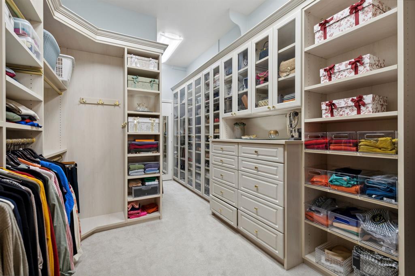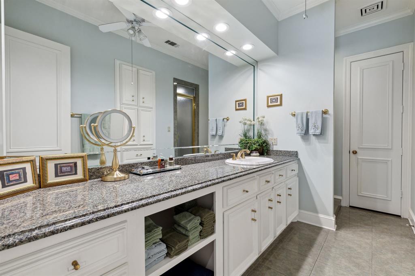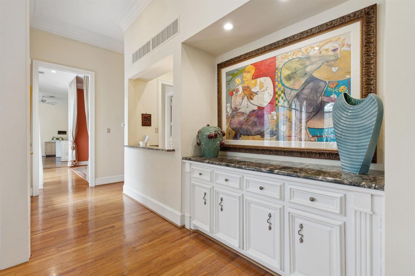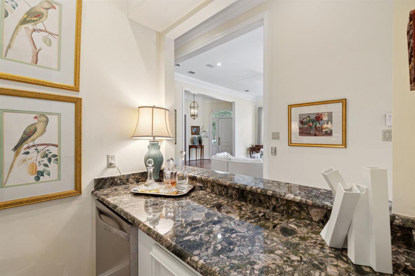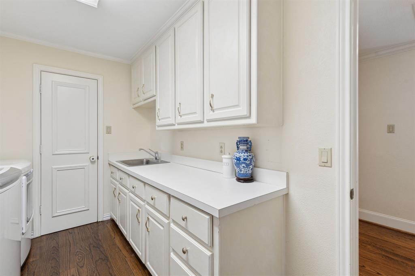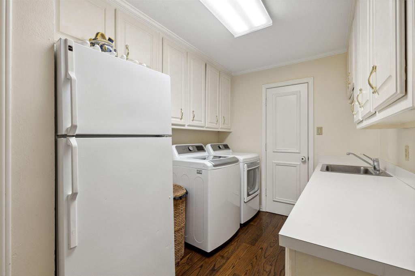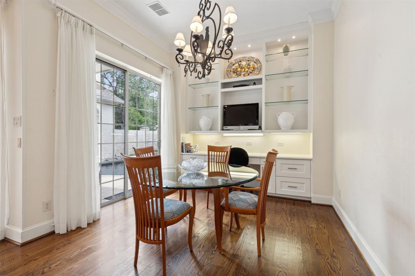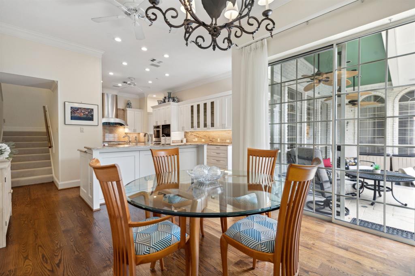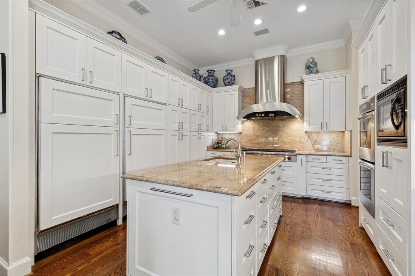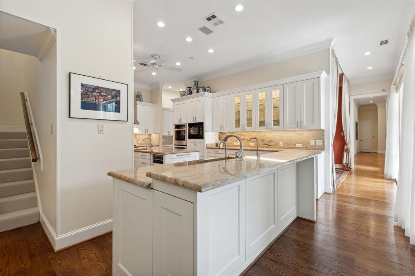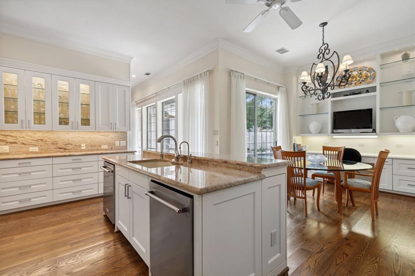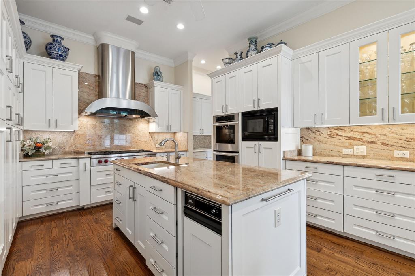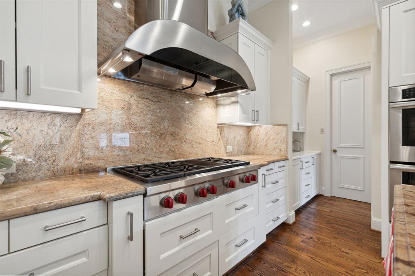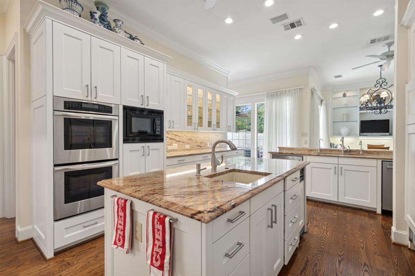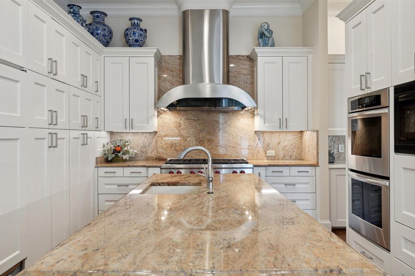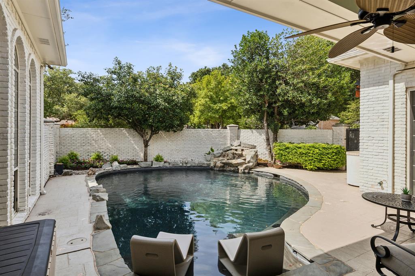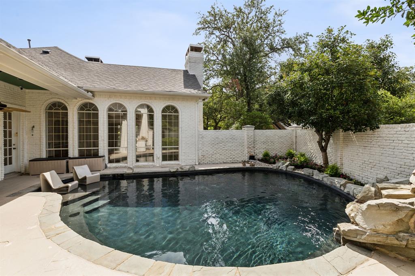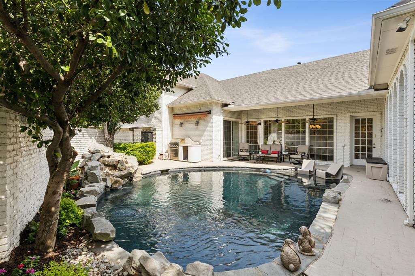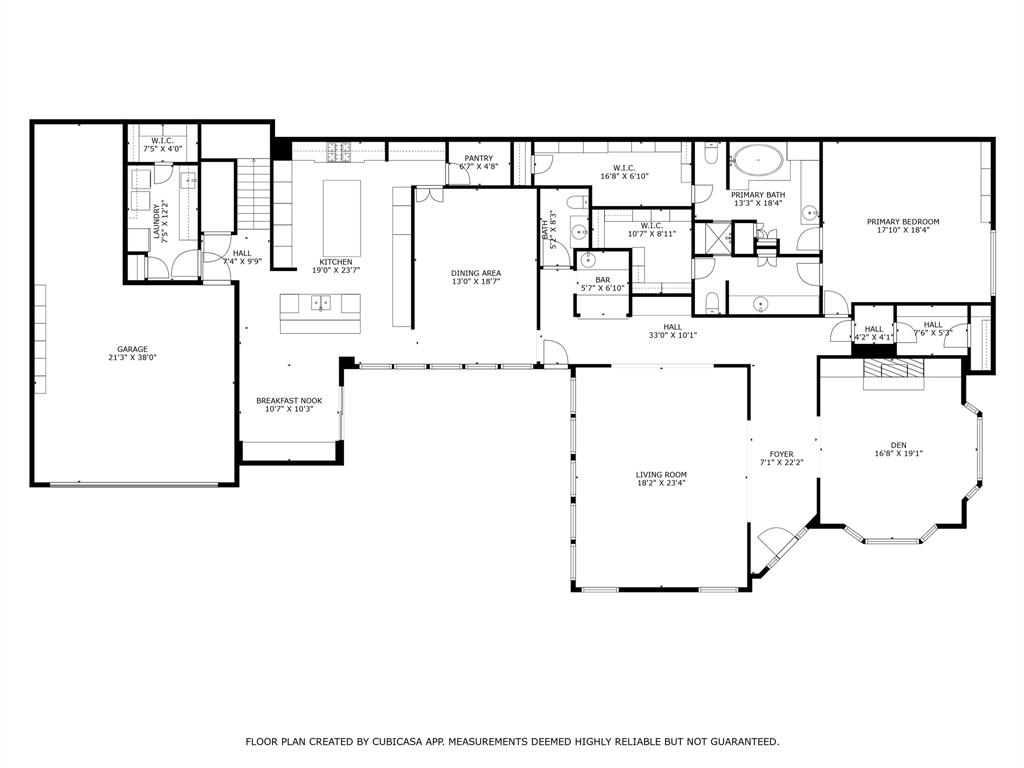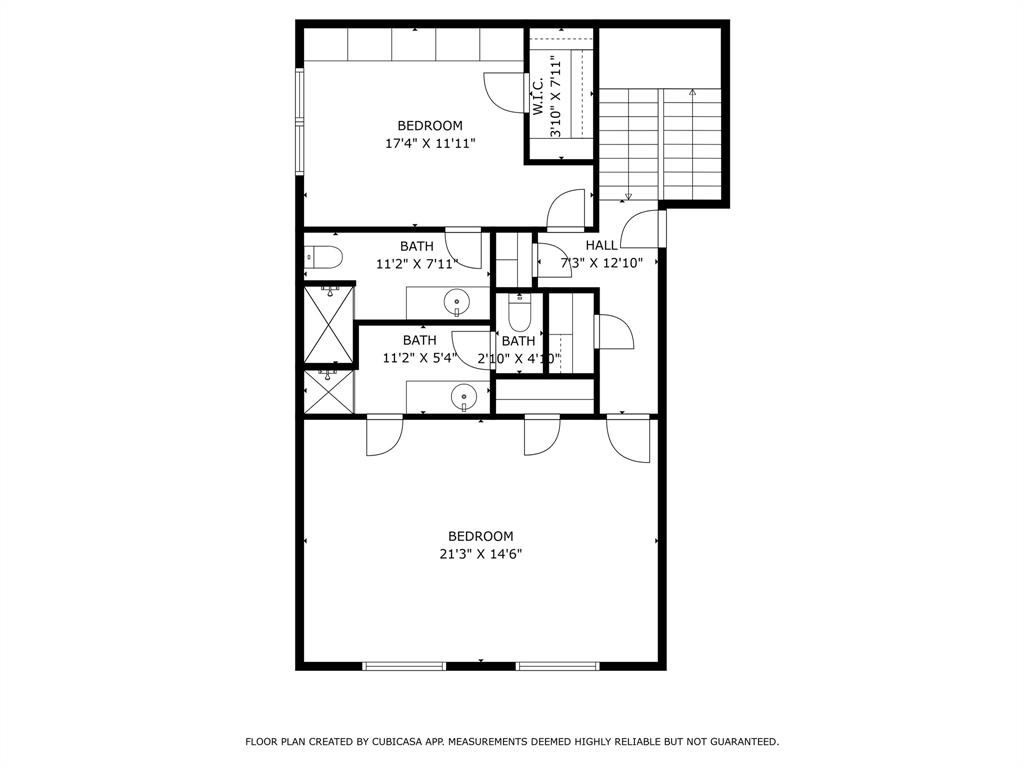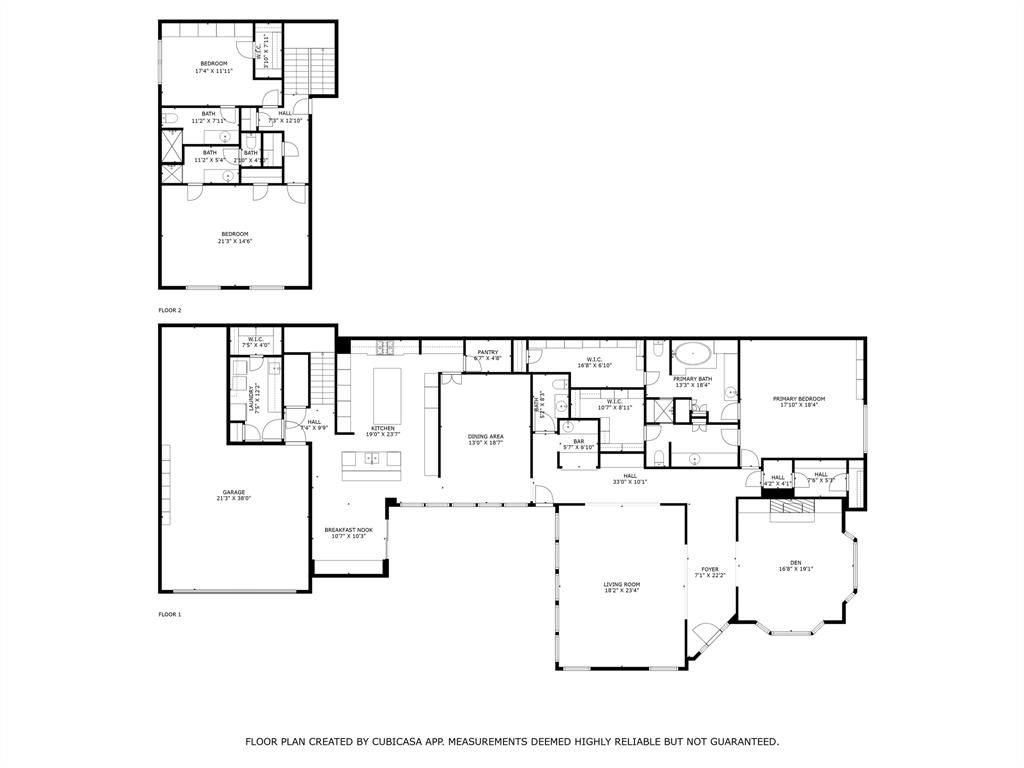12333 Brittany Circle, Dallas, Texas
$1,349,000 (Last Listing Price)
LOADING ..
Freshly painted and Located on a quiet cul de sac near the Cooper Clinic, this story and a half features a downstairs primary suite with his and her separate baths including jetted tub, a shower accessed from both sides, dual walk in closets and plenty of storage. Downstairs you will also find a formal living area with fireplace, a large casual living room, a wet bar, formal dining and kitchen with breakfast area overlooking the patio and pool with water feature. There are 10 and 12 foot ceilings throughout the first floor. Upstairs you will find two bedrooms with en suite baths and closets. The kitchen was recently updated with custom cabinets, Wolf cooktop, Thermador ovens, two sinks, granite counters and a large walk in pantry. The walk in storage throughout the home is ample including cedar closets and a silver closet. The tandem three car garage is perfect for the weekender or more storage space.
School District: Dallas ISD
Dallas MLS #: 20645552
Representing the Seller: Listing Agent Chris Pyle; Listing Office: Allie Beth Allman & Assoc.
For further information on this home and the Dallas real estate market, contact real estate broker Douglas Newby. 214.522.1000
Property Overview
- Listing Price: $1,349,000
- MLS ID: 20645552
- Status: Sold
- Days on Market: 615
- Updated: 10/3/2024
- Previous Status: For Sale
- MLS Start Date: 6/13/2024
Property History
- Current Listing: $1,349,000
- Original Listing: $1,449,000
Interior
- Number of Rooms: 3
- Full Baths: 3
- Half Baths: 1
- Interior Features:
Cable TV Available
Cedar Closet(s)
Central Vacuum
Eat-in Kitchen
Granite Counters
High Speed Internet Available
Kitchen Island
Walk-In Closet(s)
Wet Bar
- Flooring:
Carpet
Wood
Parking
- Parking Features:
Circular Driveway
Driveway
Garage
Garage Door Opener
Garage Faces Side
Tandem
Location
- County: Dallas
- Directions: East on Churchill from Preston Rd. Turn right on Brittany Cir.
Community
- Home Owners Association: None
School Information
- School District: Dallas ISD
- Elementary School: Pershing
- Middle School: Benjamin Franklin
- High School: Hillcrest
Heating & Cooling
- Heating/Cooling:
Central
Natural Gas
Utilities
- Utility Description:
City Sewer
City Water
Lot Features
- Lot Size (Acres): 0.24
- Lot Size (Sqft.): 10,236.6
- Fencing (Description):
Brick
Financial Considerations
- Price per Sqft.: $316
- Price per Acre: $5,740,426
- For Sale/Rent/Lease: For Sale
Disclosures & Reports
- Legal Description: DALLAS PROJECT NO. 1 WEST BLK 5/7460 LOT 5 0.
- APN: 00746000050050000
- Block: 57460
If You Have Been Referred or Would Like to Make an Introduction, Please Contact Me and I Will Reply Personally
Douglas Newby represents clients with Dallas estate homes, architect designed homes and modern homes. Call: 214.522.1000 — Text: 214.505.9999
Listing provided courtesy of North Texas Real Estate Information Systems (NTREIS)
We do not independently verify the currency, completeness, accuracy or authenticity of the data contained herein. The data may be subject to transcription and transmission errors. Accordingly, the data is provided on an ‘as is, as available’ basis only.


