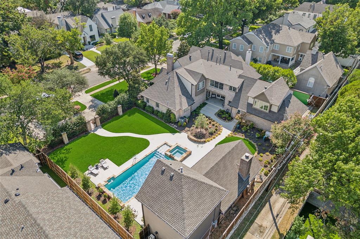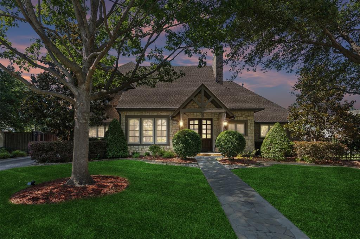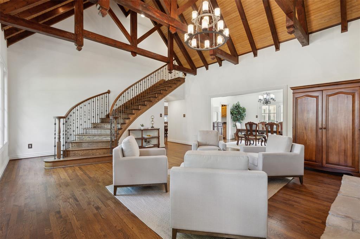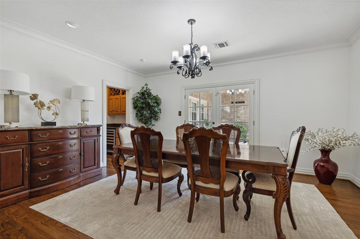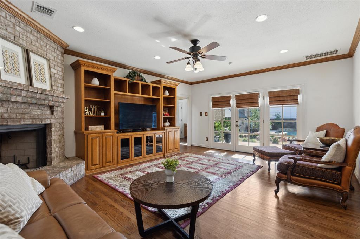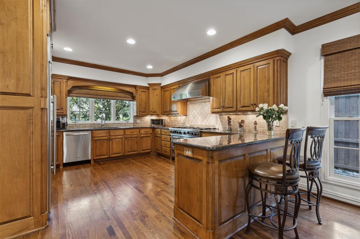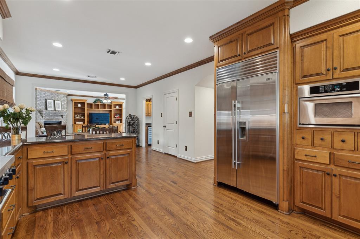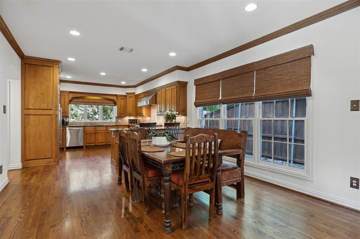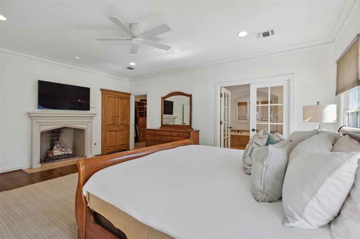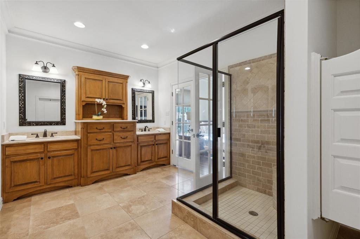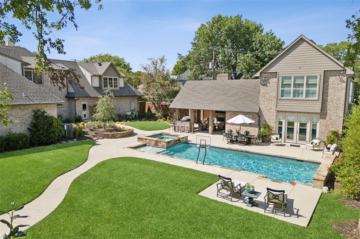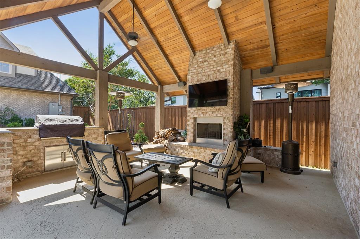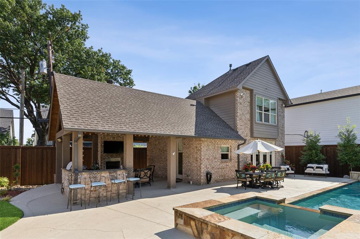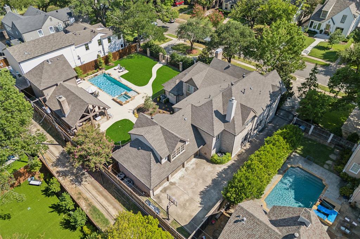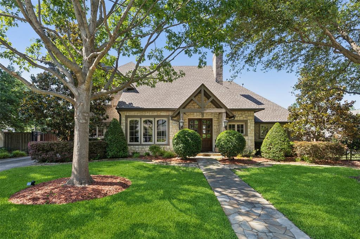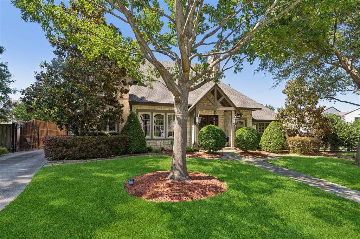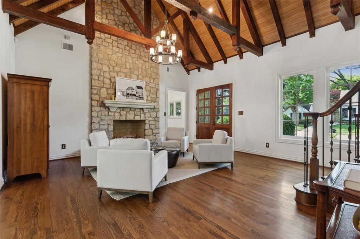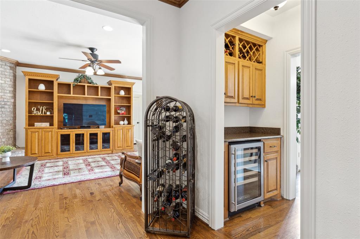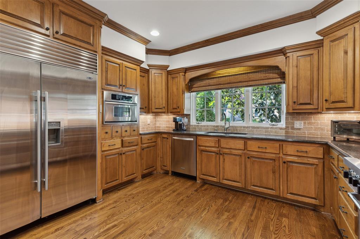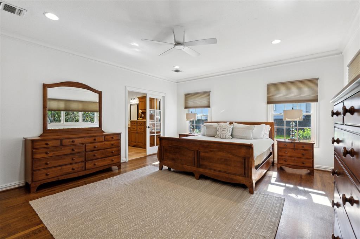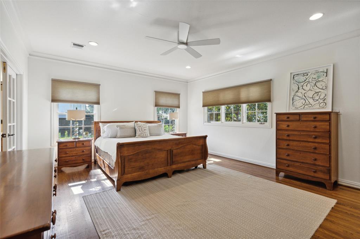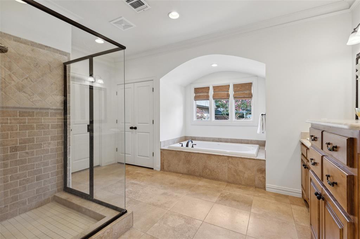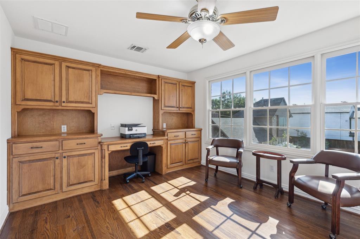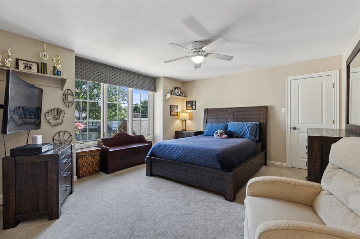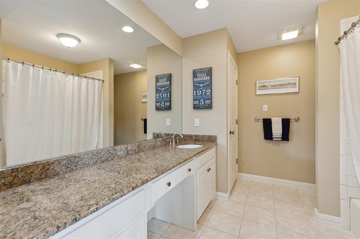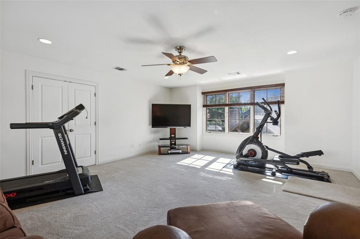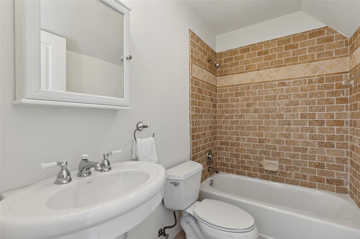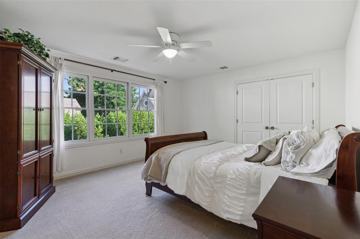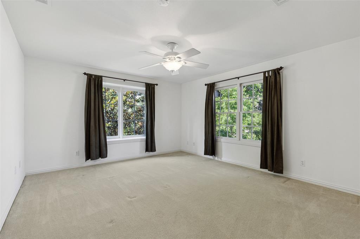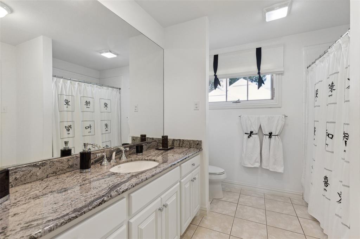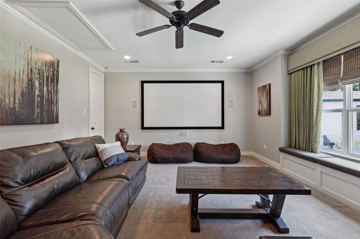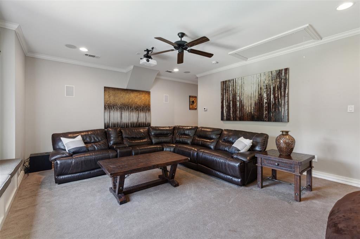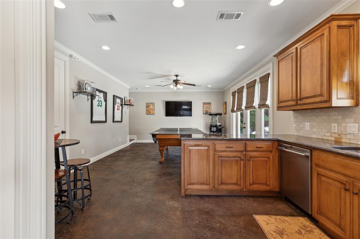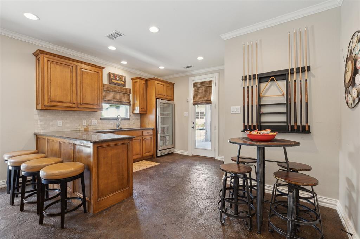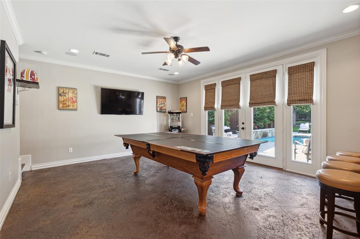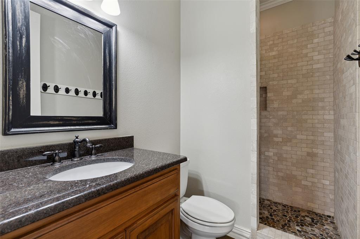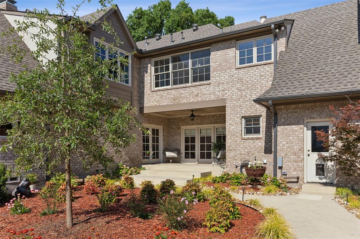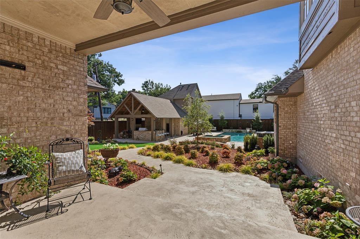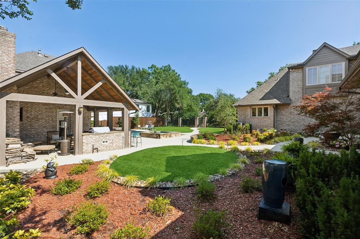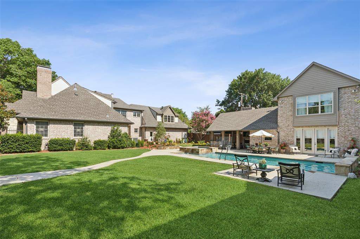6451 Westlake Avenue, Dallas, Texas
$2,995,000 (Last Listing Price)
LOADING ..
Nestled in the heart of Lakewood Proper, this exquisite property spans 0.44 acres & boasts a 4690 sqft main house along w 1030 sqft guest quarters. The main house welcomes guests with stunning entryway featuring framed ceiling & exposed beams, leading into formal living & dining rooms. Chef's kitchen, equipped w built-in sub-zero fridge, viking gas stove, ample counter space, & pantry, opens to breakfast room w butlers pantry & cozy den w views of lush back lawn & pool. 1st floor primary bedroom suite includes GFP, large walk-in closet & ensuite bath w dual vanities, separate shower & oversized jetted tub. Upstairs you'll find an office, 4 additional bedrooms & 3 full bathrooms. Outdoors, the property is an entertainer's dream w pool featuring basketball hoop & hot tub, covered patio w built-in gas grill & WBFP & spacious guest quarters complete w kitchenette & living area. Additional amenities include home generator, 3-car garage, large circle drive & full-size laundry room w cubbies.
School District: Dallas ISD
Dallas MLS #: 20643136
Representing the Seller: Listing Agent Scott Jackson; Listing Office: Compass RE Texas, LLC
For further information on this home and the Dallas real estate market, contact real estate broker Douglas Newby. 214.522.1000
Property Overview
- Listing Price: $2,995,000
- MLS ID: 20643136
- Status: Sold
- Days on Market: 538
- Updated: 11/6/2024
- Previous Status: For Sale
- MLS Start Date: 6/27/2024
Property History
- Current Listing: $2,995,000
- Original Listing: $3,300,000
Interior
- Number of Rooms: 5
- Full Baths: 4
- Half Baths: 1
- Interior Features:
Built-in Features
Built-in Wine Cooler
Cathedral Ceiling(s)
Decorative Lighting
Eat-in Kitchen
Granite Counters
High Speed Internet Available
Multiple Staircases
Open Floorplan
Pantry
Vaulted Ceiling(s)
Walk-In Closet(s)
- Appliances:
Generator
- Flooring:
Carpet
Tile
Wood
Parking
- Parking Features:
Circular Driveway
Driveway
Location
- County: Dallas
- Directions: From Abrams Rd, turn East on Westlake. The home is on the left.
Community
- Home Owners Association: None
School Information
- School District: Dallas ISD
- Elementary School: Lakewood
- Middle School: Long
- High School: Woodrow Wilson
Heating & Cooling
- Heating/Cooling:
Central
Utilities
- Utility Description:
Cable Available
City Sewer
City Water
Electricity Available
Electricity Connected
Individual Gas Meter
Lot Features
- Lot Size (Acres): 0.44
- Lot Size (Sqft.): 19,166.4
- Lot Dimensions: 142 x 135
- Lot Description:
Interior Lot
Landscaped
Lrg. Backyard Grass
Many Trees
Sprinkler System
- Fencing (Description):
Wood
Wrought Iron
Financial Considerations
- Price per Sqft.: $639
- Price per Acre: $6,806,818
- For Sale/Rent/Lease: For Sale
Disclosures & Reports
- Legal Description: G AND W BLK 1/2981 LT 11B VOL2004081/5526 DD0
- APN: 002981000111B0000
- Block: 1/298
If You Have Been Referred or Would Like to Make an Introduction, Please Contact Me and I Will Reply Personally
Douglas Newby represents clients with Dallas estate homes, architect designed homes and modern homes. Call: 214.522.1000 — Text: 214.505.9999
Listing provided courtesy of North Texas Real Estate Information Systems (NTREIS)
We do not independently verify the currency, completeness, accuracy or authenticity of the data contained herein. The data may be subject to transcription and transmission errors. Accordingly, the data is provided on an ‘as is, as available’ basis only.


