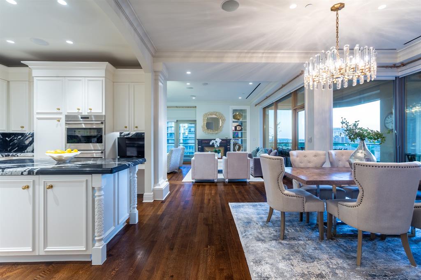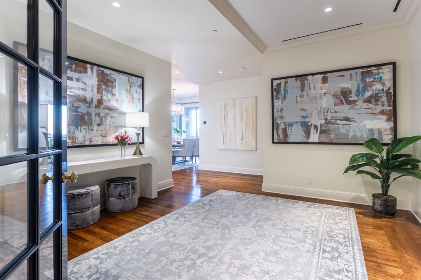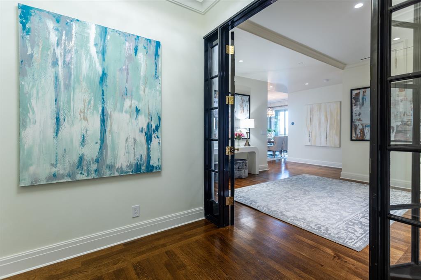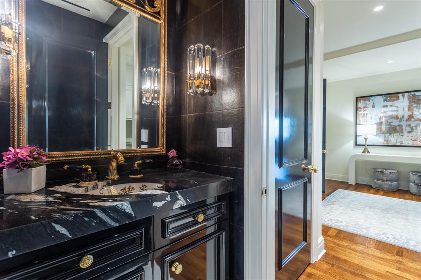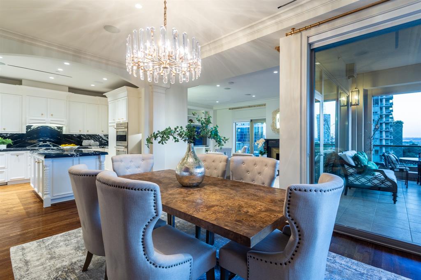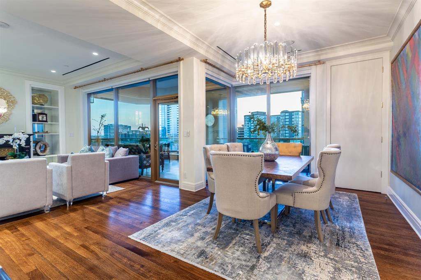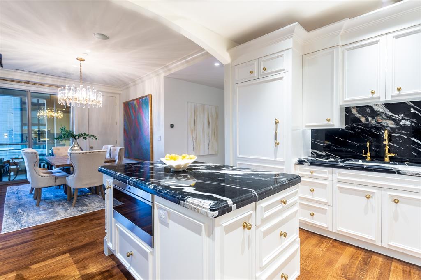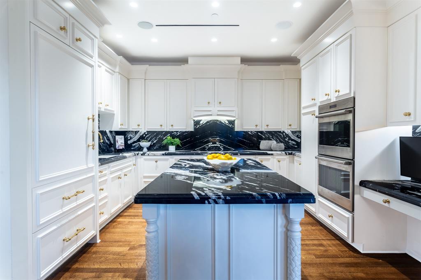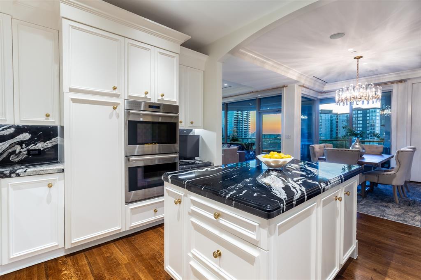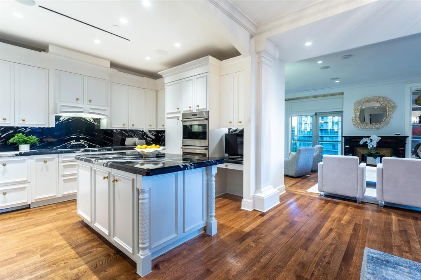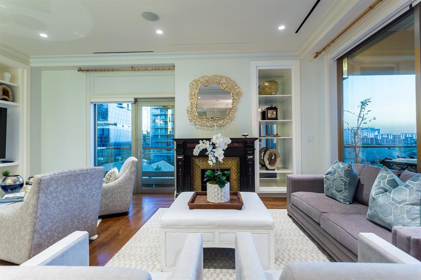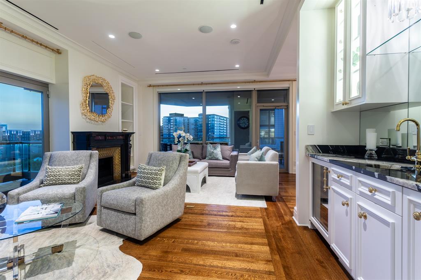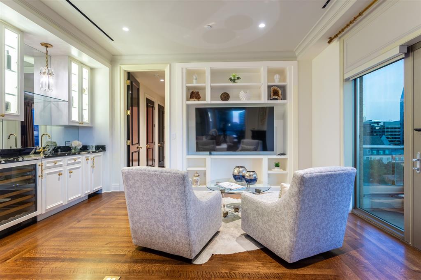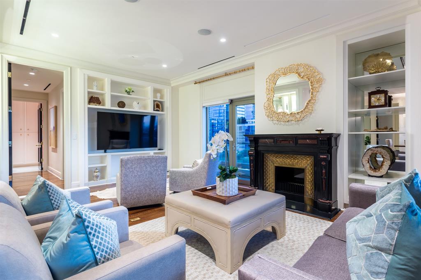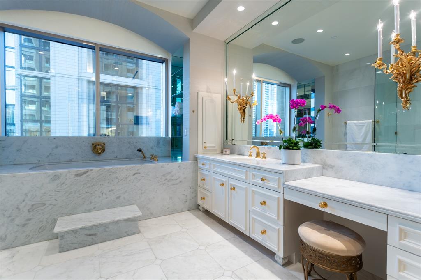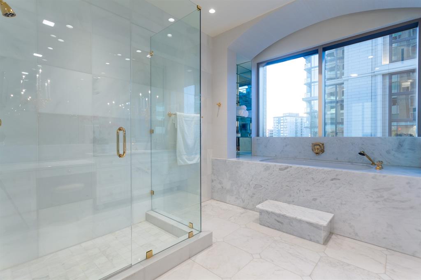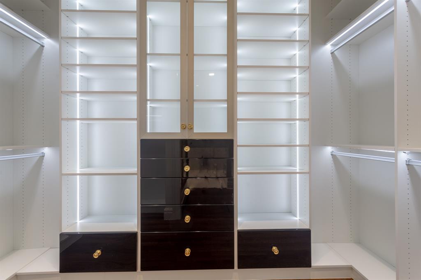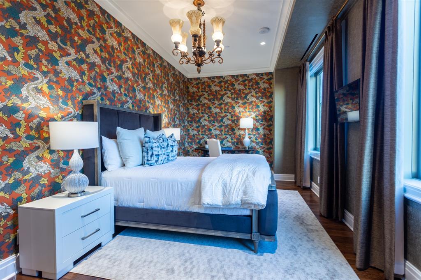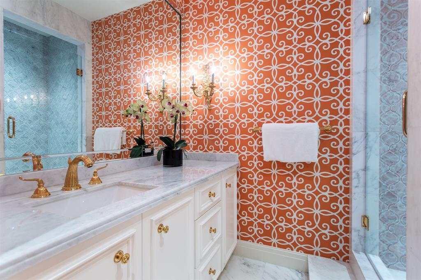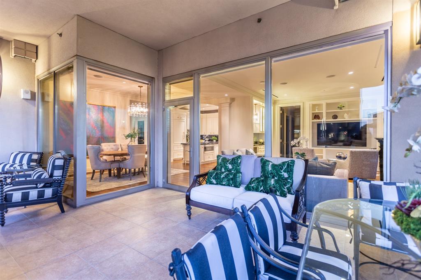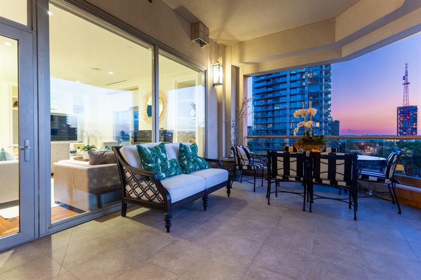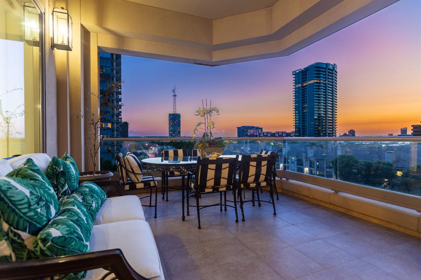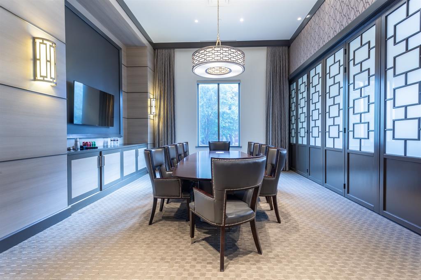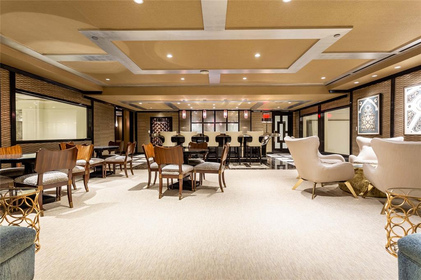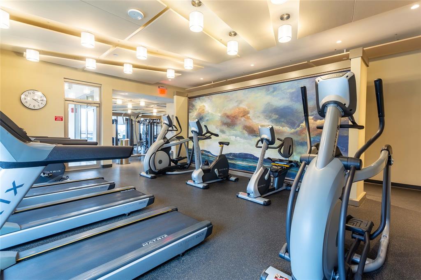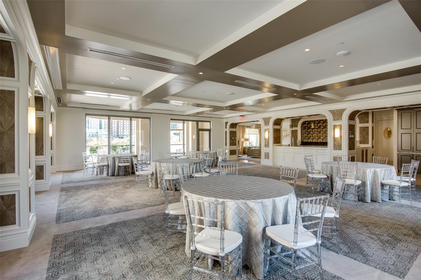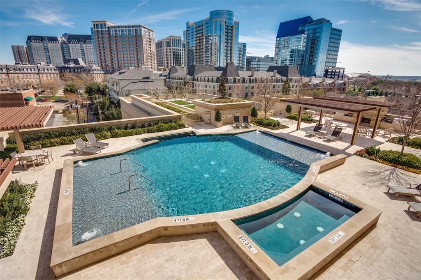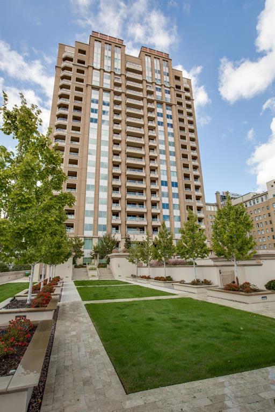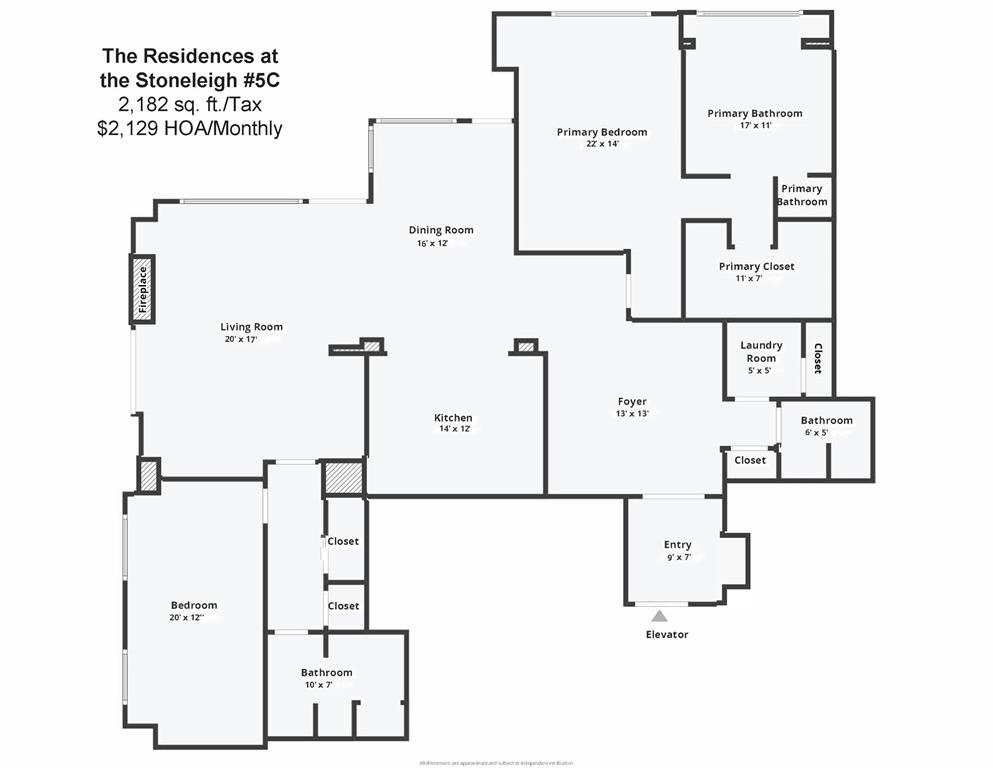2300 WOLF Street, Dallas, Texas
$1,995,000 (Last Listing Price)
LOADING ..
Unit taking a break. DO NOT CALL SELLER. Call agent with questions. Sophisticated Custom Stoneleigh Residence w direct access elevator to Private Vestibule. French doors lead to Entry Gallery. Beautifully appointed w 10 ft ceilings, Aspen Oak floors, black enamel doors, gold hardware & a dramatic Powder Room. The island kitchen is graced w custom cabinetry, striking Painted Horse marble & book-matched backsplash. Crystal Chandelier accents the Dining Area w silver storage closet. An antique French fireplace, built-ins & an impressive wet bar adorn the gracious Living Room that overlooks a large corner terrace w Skyline & Trinity Corridor views. Primary suite has a stunning white marble ensuite bath & Chanel boutique-type closet. The Guest-Office Suite features a marble bath. 5-star hotel amenities: concierge, valet, room service, Owner’s Lounge, 20-person theatre, banquet room & catering kitchen, outdoor FP, grill & resort-style pool. Grand lawn & Fitness Center with sauna & steam.
School District: Dallas ISD
Dallas MLS #: 20642490
Representing the Seller: Listing Agent Sharon Quist; Listing Office: Dave Perry Miller Real Estate
For further information on this home and the Dallas real estate market, contact real estate broker Douglas Newby. 214.522.1000
Property Overview
- Listing Price: $1,995,000
- MLS ID: 20642490
- Status: Sold
- Days on Market: 524
- Updated: 12/2/2024
- Previous Status: For Sale
- MLS Start Date: 7/12/2024
Property History
- Current Listing: $1,995,000
Interior
- Number of Rooms: 2
- Full Baths: 2
- Half Baths: 1
- Interior Features:
Cable TV Available
Eat-in Kitchen
Elevator
Kitchen Island
Open Floorplan
- Flooring:
Hardwood
Marble
Tile
Parking
- Parking Features:
Assigned
Drive Through
Driveway
Guest
Storage
Underground
Valet
Location
- County: Dallas
- Directions: On Wolf St between Maple & McKinnon. Pull under the porto-cochere. Complementary valet.
Community
- Home Owners Association: Mandatory
School Information
- School District: Dallas ISD
- Elementary School: Milam
- Middle School: Spence
- High School: North Dallas
Heating & Cooling
- Heating/Cooling:
Central
Heat Pump
Utilities
- Utility Description:
City Sewer
City Water
Lot Features
- Lot Size (Acres): 1.54
- Lot Size (Sqft.): 67,038.84
- Lot Description:
Few Trees
Landscaped
Lrg. Backyard Grass
- Fencing (Description):
Fenced
Masonry
Financial Considerations
- Price per Sqft.: $914
- Price per Acre: $1,296,296
- For Sale/Rent/Lease: For Sale
Disclosures & Reports
- Legal Description: RESIDENCES @ STONELEIGH CONDOS BLK 8/943 PT L
- APN: 00C2825000000005C
- Block: 8/943
If You Have Been Referred or Would Like to Make an Introduction, Please Contact Me and I Will Reply Personally
Douglas Newby represents clients with Dallas estate homes, architect designed homes and modern homes. Call: 214.522.1000 — Text: 214.505.9999
Listing provided courtesy of North Texas Real Estate Information Systems (NTREIS)
We do not independently verify the currency, completeness, accuracy or authenticity of the data contained herein. The data may be subject to transcription and transmission errors. Accordingly, the data is provided on an ‘as is, as available’ basis only.


