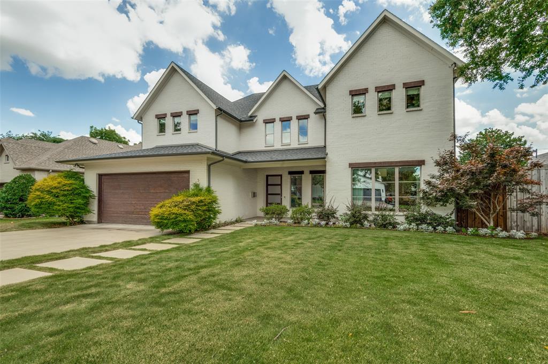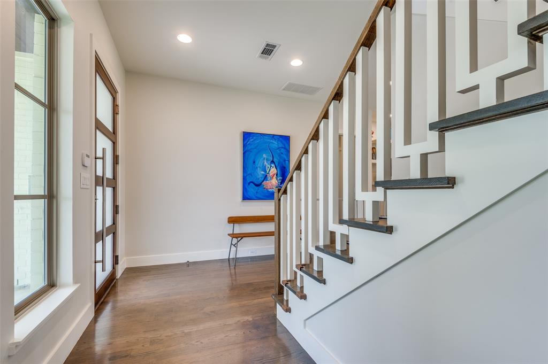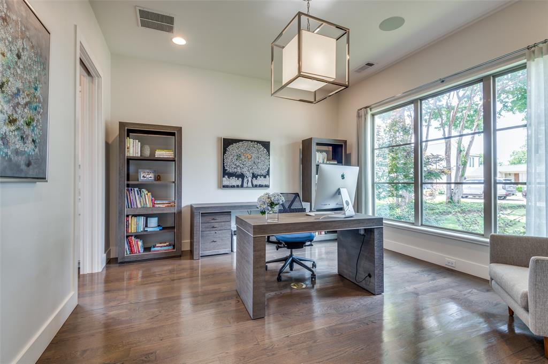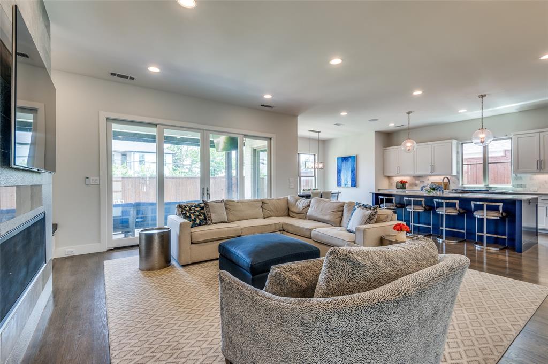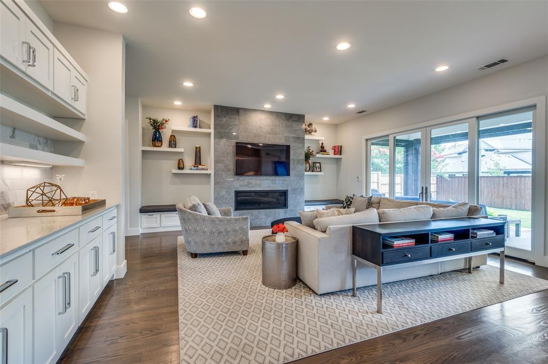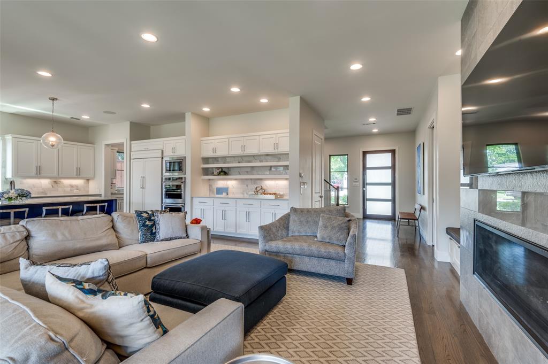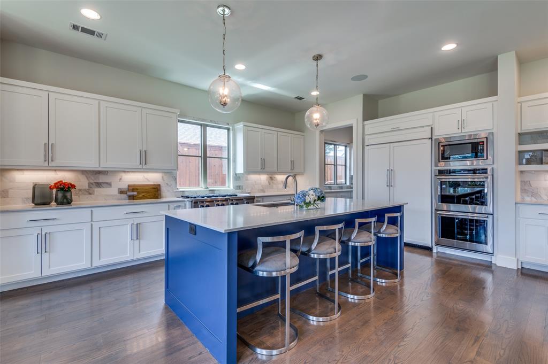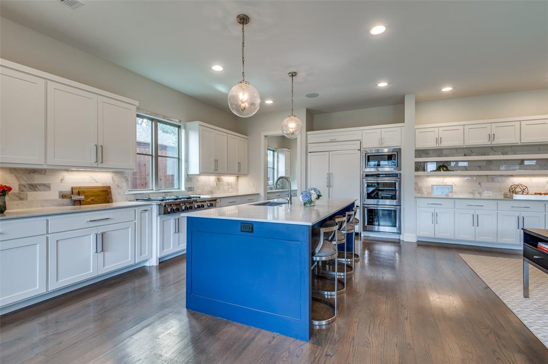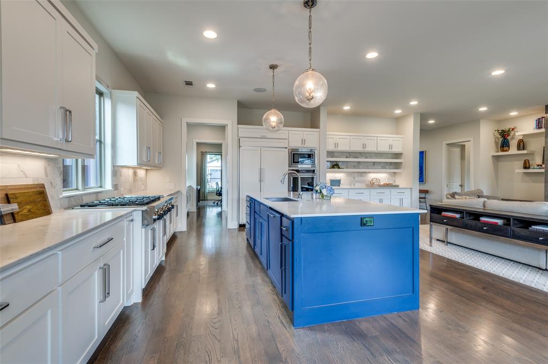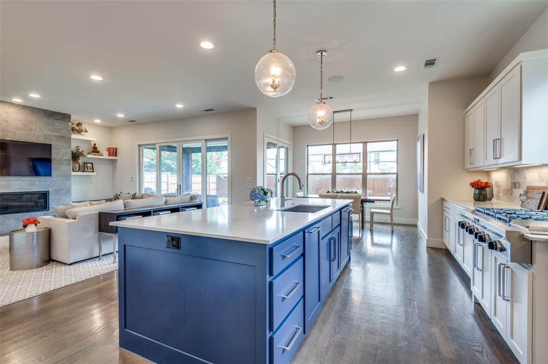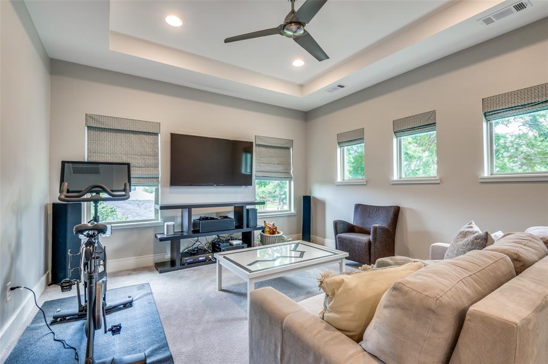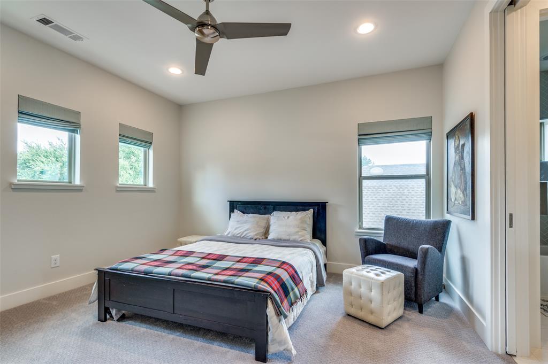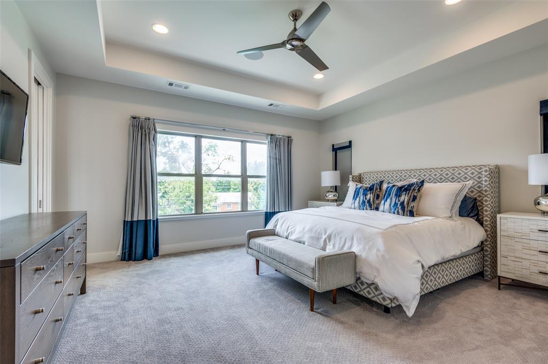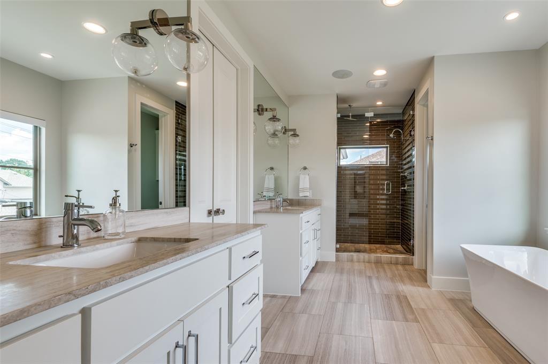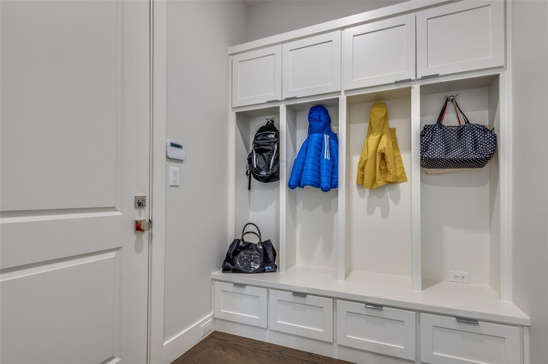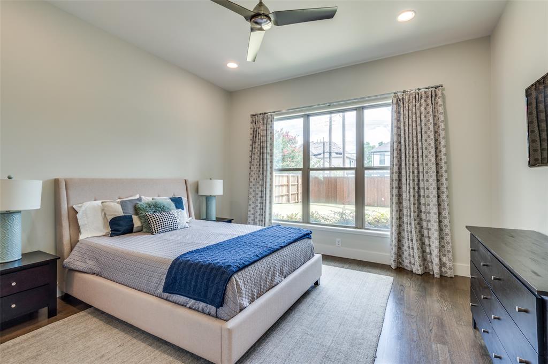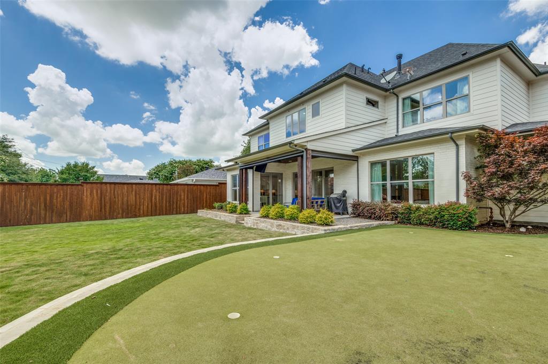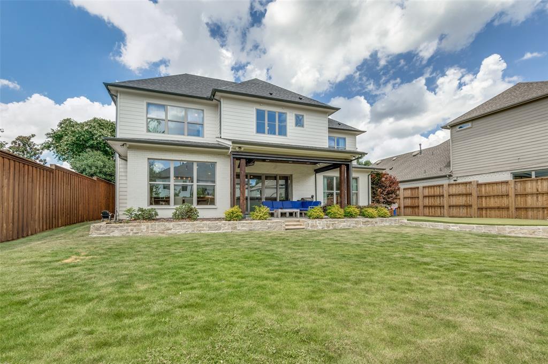3938 Durango Drive, Dallas, Texas
$1,550,000 (Last Listing Price)
LOADING ..
Welcome home to this stunning transitional residence nestled in Midway Hollow. Crafted by Hudson Construction Group in 2017 & with interior finish out by Morgan Farrow Interiors, this 3764 sf gem offers 4 bedrooms, 3.5 bathrooms & well-appointed living spaces. As you step inside, a chef's kitchen awaits, complete with a delightful breakfast area. Sunlight floods through the large windows, illuminating every corner of this home. Outside, a sprawling backyard beckons, featuring a putting green & a covered patio with motorized screen & heater. Also downstairs, you’ll find a spacious junior primary suite & a large office or dining room to cater to your needs. Upstairs, the large primary suite is accompanied by a lavish bathroom with soaking tub & an expansive walk-in closet. Two additional bedrooms, a playroom & laundry room complete the upper level. Located near Dallas' best private schools, restaurants & more. Come see this amazing residence, where luxury meets the comfort of home.
School District: Dallas ISD
Dallas MLS #: 20641190
Representing the Seller: Listing Agent Christine Danuser; Listing Office: Compass RE Texas, LLC.
For further information on this home and the Dallas real estate market, contact real estate broker Douglas Newby. 214.522.1000
Property Overview
- Listing Price: $1,550,000
- MLS ID: 20641190
- Status: Sold
- Days on Market: 118
- Updated: 10/23/2024
- Previous Status: For Sale
- MLS Start Date: 6/30/2024
Property History
- Current Listing: $1,550,000
- Original Listing: $1,575,000
Interior
- Number of Rooms: 4
- Full Baths: 3
- Half Baths: 1
- Interior Features:
Decorative Lighting
Eat-in Kitchen
Flat Screen Wiring
In-Law Suite Floorplan
Kitchen Island
Open Floorplan
Pantry
Smart Home System
Sound System Wiring
Walk-In Closet(s)
Second Primary Bedroom
Parking
- Parking Features:
Driveway
Garage Double Door
Garage Faces Front
Location
- County: Dallas
- Directions: Use GPS
Community
- Home Owners Association: None
School Information
- School District: Dallas ISD
- Elementary School: Foster
- Middle School: Cary
- High School: Jefferson
Heating & Cooling
- Heating/Cooling:
Central
Zoned
Utilities
- Utility Description:
City Sewer
City Water
Lot Features
- Lot Size (Acres): 0.22
- Lot Size (Sqft.): 9,539.64
- Lot Dimensions: 70 x 137
- Lot Description:
Interior Lot
Landscaped
Lrg. Backyard Grass
- Fencing (Description):
Wood
Financial Considerations
- Price per Sqft.: $412
- Price per Acre: $7,077,626
- For Sale/Rent/Lease: For Sale
Disclosures & Reports
- Legal Description: RIDGECREST VILLAGE BLK H/6175 LT 7 INT201300179279
- APN: 00000529429000000
Contact Realtor Douglas Newby for Insights on Property for Sale
Douglas Newby represents clients with Dallas estate homes, architect designed homes and modern homes.
Listing provided courtesy of North Texas Real Estate Information Systems (NTREIS)
We do not independently verify the currency, completeness, accuracy or authenticity of the data contained herein. The data may be subject to transcription and transmission errors. Accordingly, the data is provided on an ‘as is, as available’ basis only.



