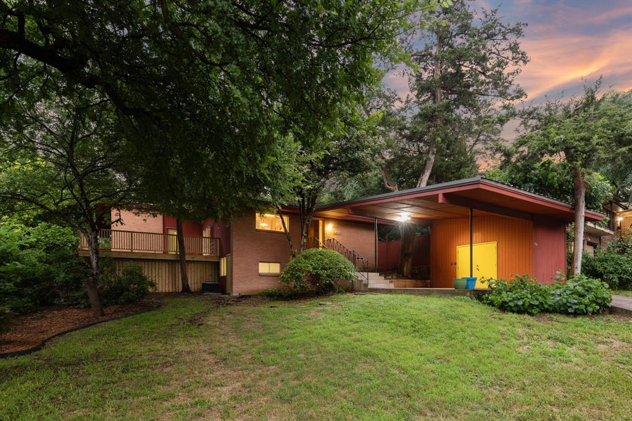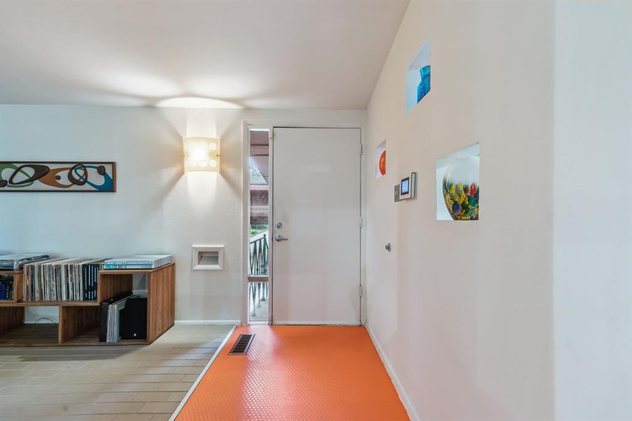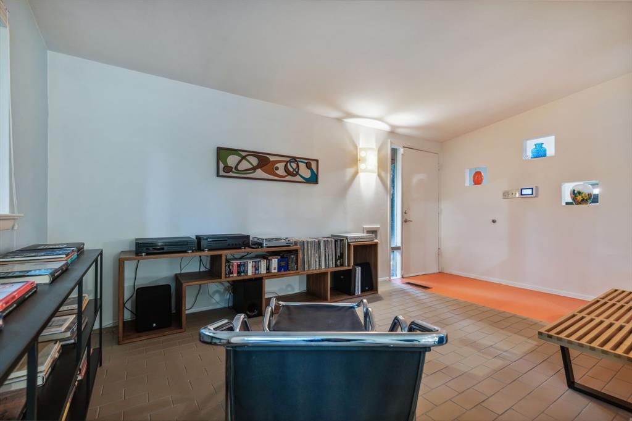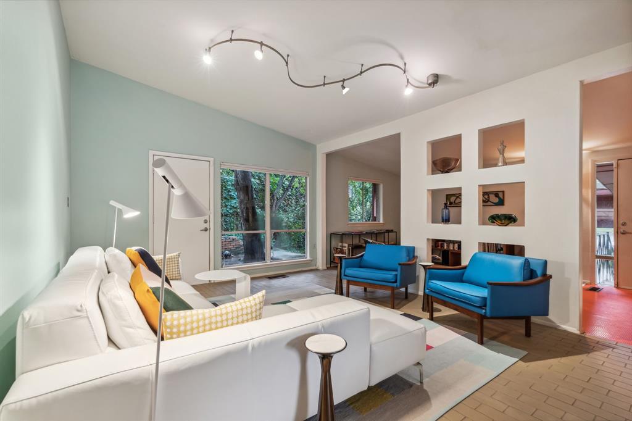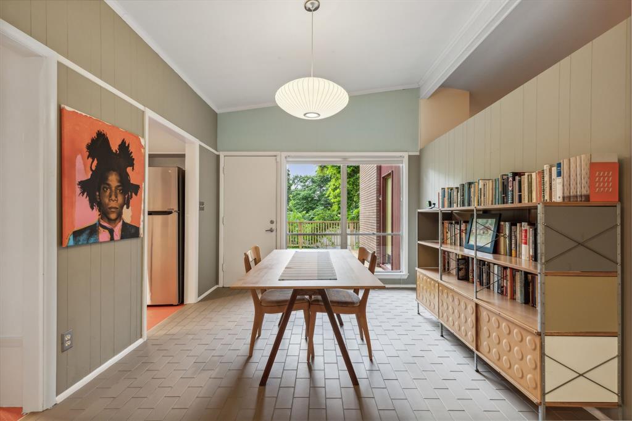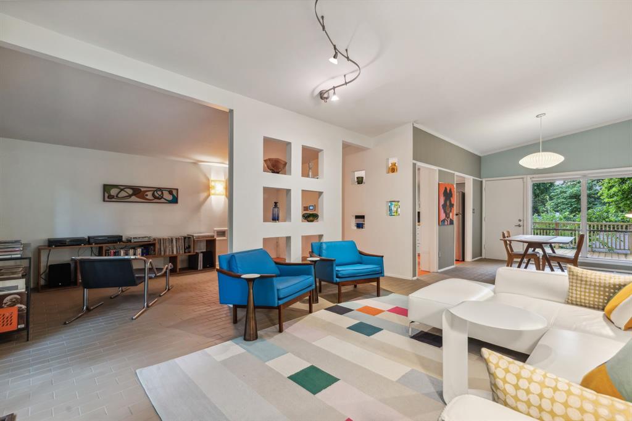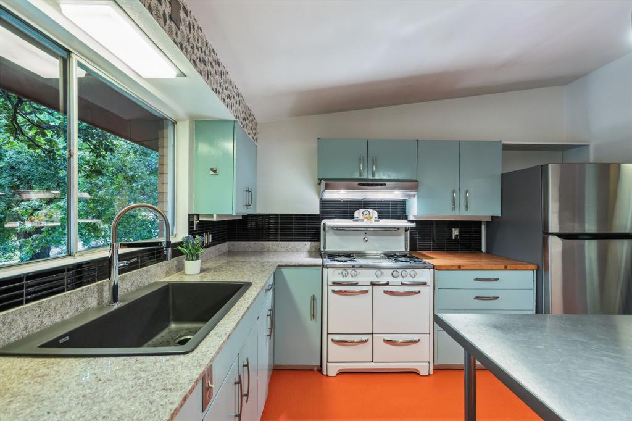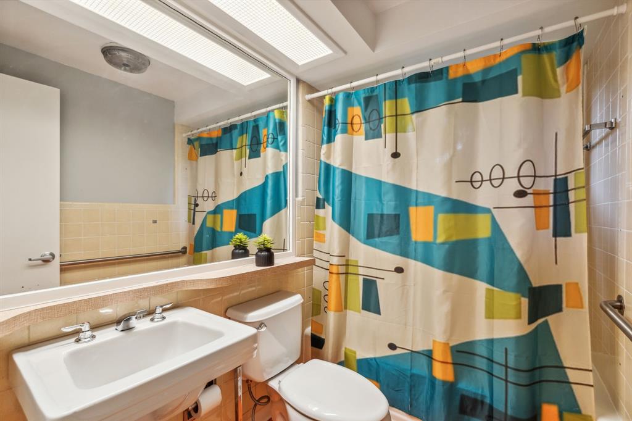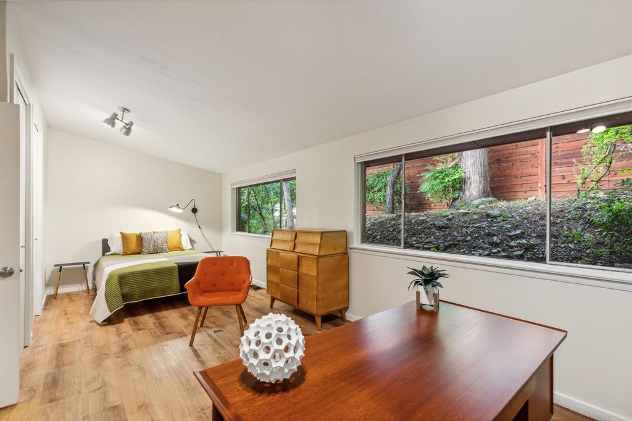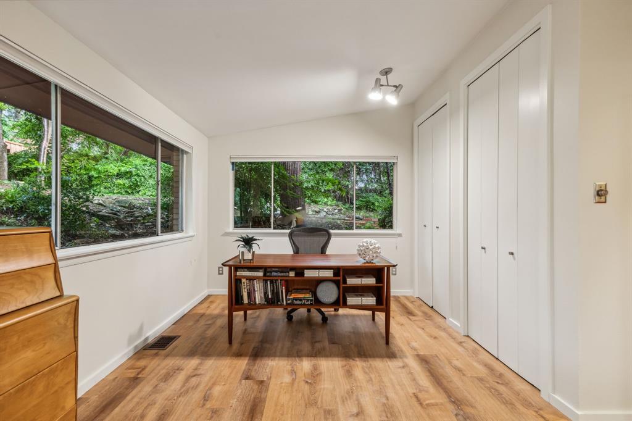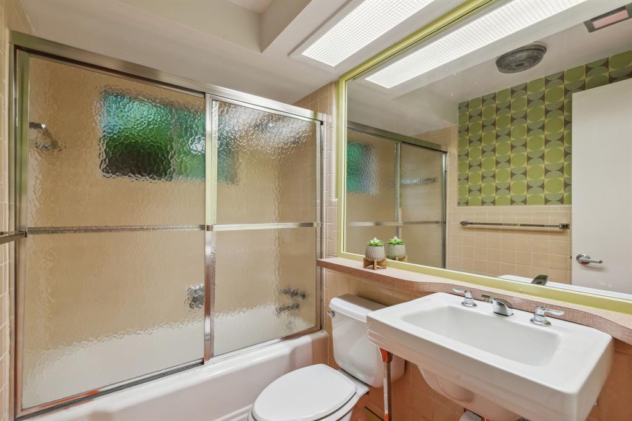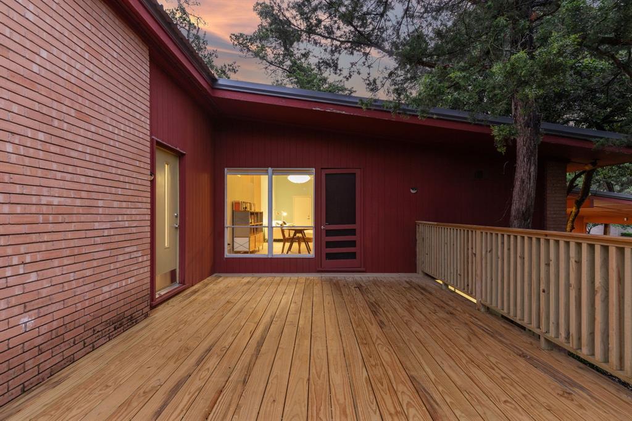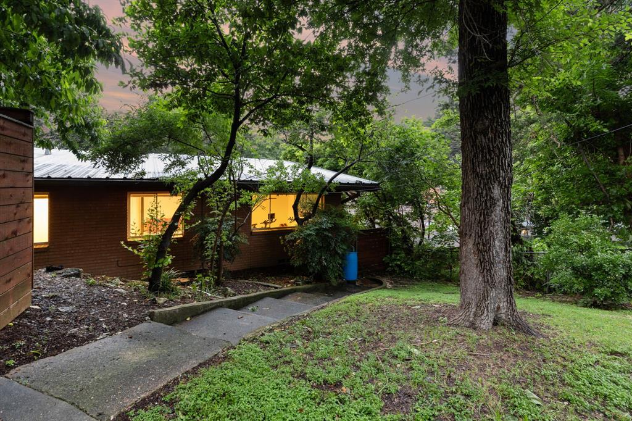3454 S Franklin Street, Dallas, Texas
$500,000Architect Arch B Swank
LOADING ..
This is a rare opportunity to own an INCREDIBLE Mid-Century Modern home designed by Arch B Swank. Perched on the side of a hill, this stylish home is one of the jewels of all the MCM homes in Kiestwood Estates. An open floor plan gives private views of a side porch and newly rebuilt deck, perfect for parties or just relaxing, and a lower partial basement that has central AC and is flexible as an office or studio, adding an additional appx 187 sqft of living space. Vaulted ceilings give way to beautiful natural light, which bathes this home lovingly. The kitchen features a classic restored Wedgewood gas range, fun Antigo style flooring, SS island transfers as well as the fridge. Impact resistant metal roof, HVAC 2018, deck rebuilt 2024, new flooring in all bedrooms, freshly painted interior 2024. Lots of additional storage in the enclosed area next to the carport, with additional pad parking in the rear.
School District: Dallas ISD
Dallas MLS #: 20636750
Representing the Seller: Listing Agent Bart Thrasher; Listing Office: Dave Perry Miller Real Estate
Representing the Buyer: Contact realtor Douglas Newby of Douglas Newby & Associates if you would like to see this property. Call: 214.522.1000 — Text: 214.505.9999
Property Overview
- Listing Price: $500,000
- MLS ID: 20636750
- Status: For Sale
- Days on Market: 622
- Updated: 6/16/2024
- Previous Status: For Sale
- MLS Start Date: 6/5/2024
Property History
- Current Listing: $500,000
Interior
- Number of Rooms: 3
- Full Baths: 2
- Half Baths: 0
- Interior Features:
Decorative Lighting
High Speed Internet Available
Kitchen Island
Open Floorplan
Vaulted Ceiling(s)
- Flooring:
Ceramic Tile
Laminate
Other
Parking
- Parking Features:
Additional Parking
Alley Access
Attached Carport
Concrete
Covered
Driveway
On Street
Workshop in Garage
Location
- County: Dallas
- Directions: From Kiest Park, head South on Hampton, West on Kiest, South on Franklin. Pass one stop sign, house will be on the left.
Community
- Home Owners Association: None
School Information
- School District: Dallas ISD
- Elementary School: Webster
- Middle School: Browne
- High School: Kimball
Heating & Cooling
- Heating/Cooling:
Central
Natural Gas
Utilities
- Utility Description:
Alley
Cable Available
City Sewer
City Water
Concrete
Curbs
Individual Gas Meter
Individual Water Meter
Natural Gas Available
Lot Features
- Lot Size (Acres): 0.23
- Lot Size (Sqft.): 10,018.8
- Lot Dimensions: 79x140, 72x129
- Lot Description:
Hilly
Interior Lot
Landscaped
Many Trees
Rock Outcropping
Sloped
Sprinkler System
Subdivision
- Fencing (Description):
Back Yard
Wood
Financial Considerations
- Price per Sqft.: $270
- Price per Acre: $2,173,913
- For Sale/Rent/Lease: For Sale
Disclosures & Reports
- APN: 00000494899000000
If You Have Been Referred or Would Like to Make an Introduction, Please Contact Me and I Will Reply Personally
Douglas Newby represents clients with Dallas estate homes, architect designed homes and modern homes. Call: 214.522.1000 — Text: 214.505.9999
Listing provided courtesy of North Texas Real Estate Information Systems (NTREIS)
We do not independently verify the currency, completeness, accuracy or authenticity of the data contained herein. The data may be subject to transcription and transmission errors. Accordingly, the data is provided on an ‘as is, as available’ basis only.


