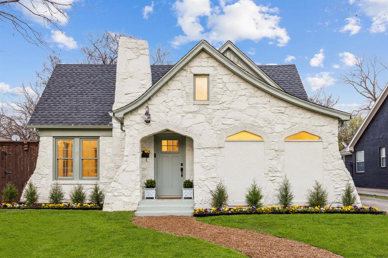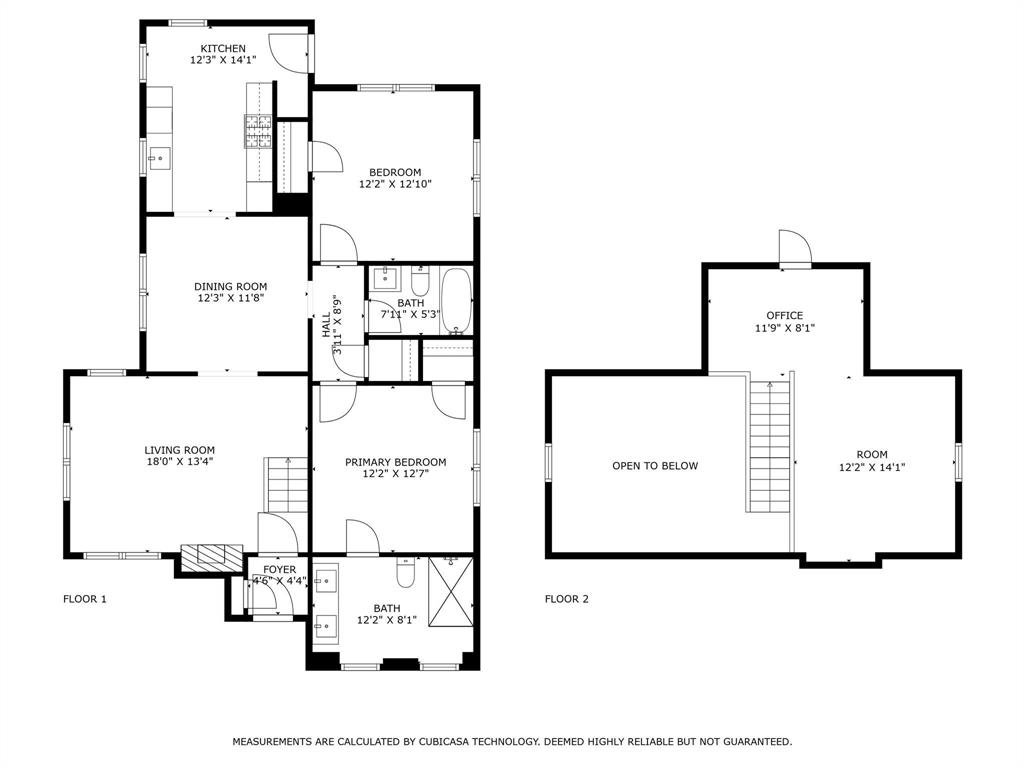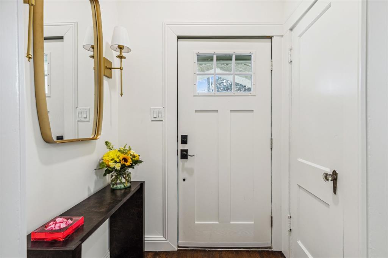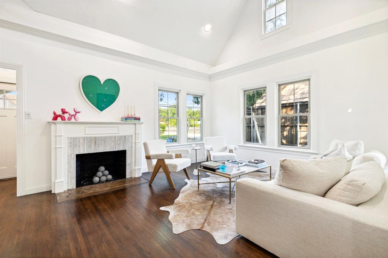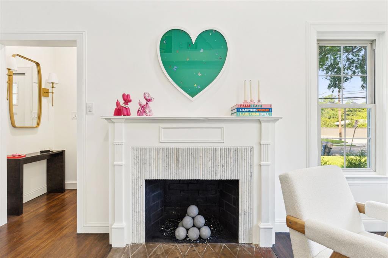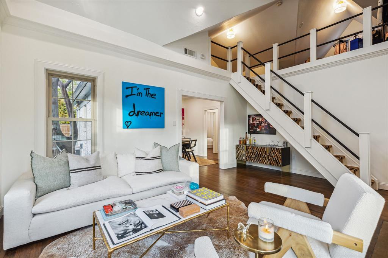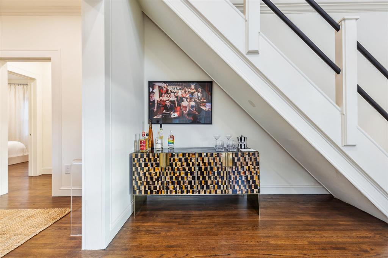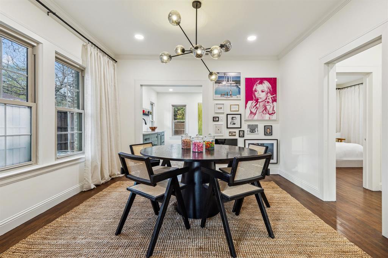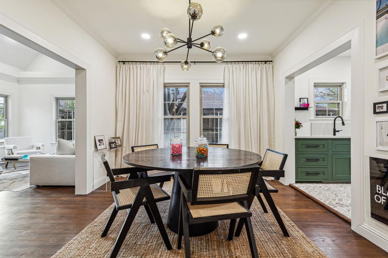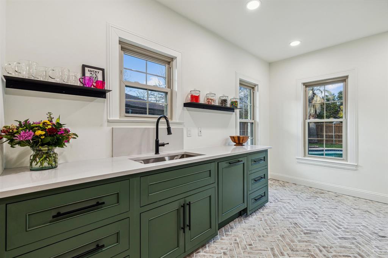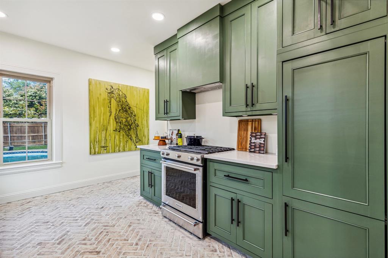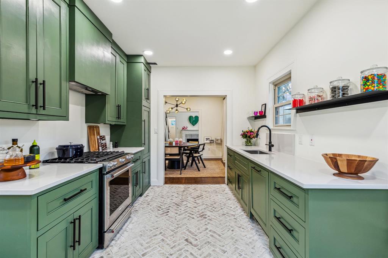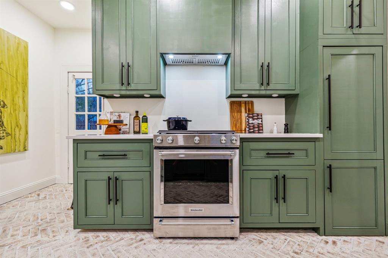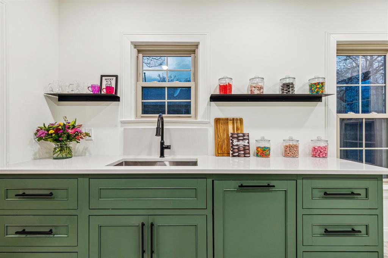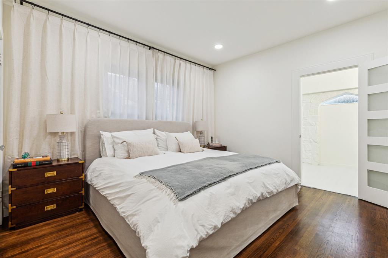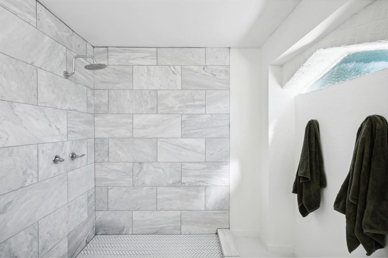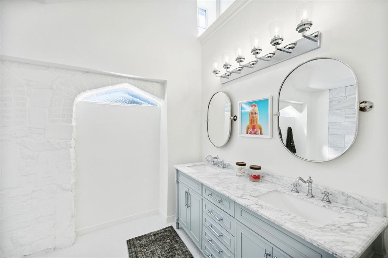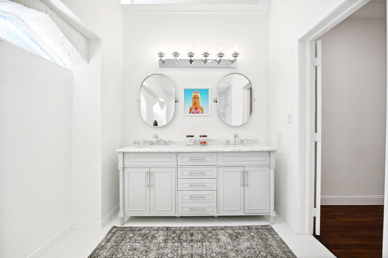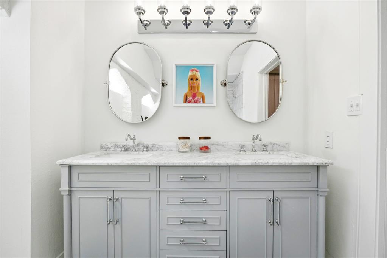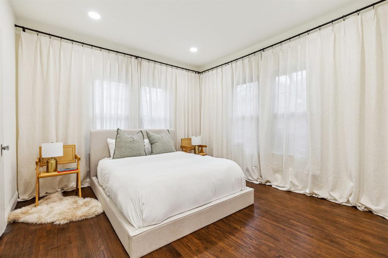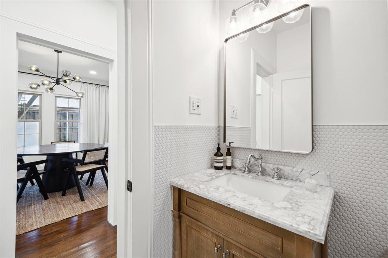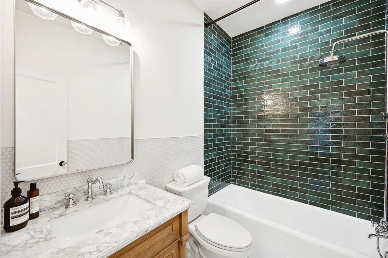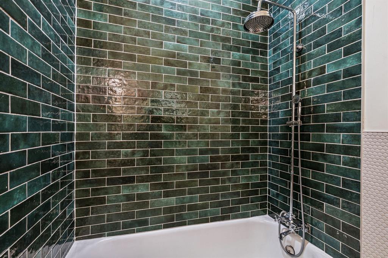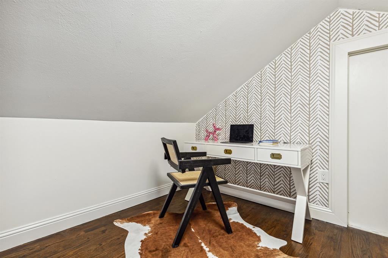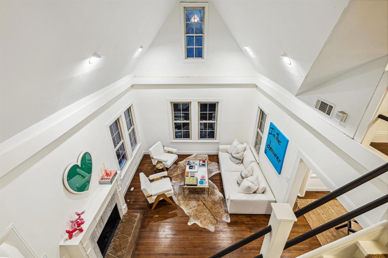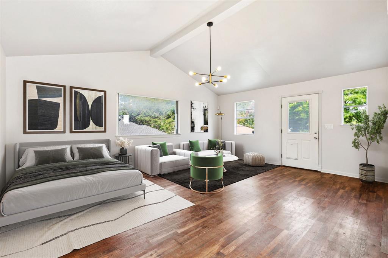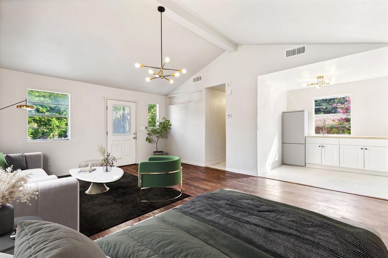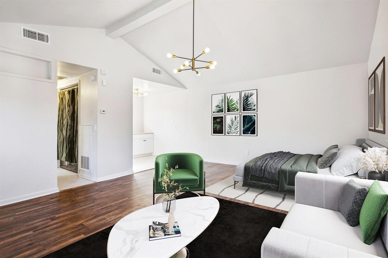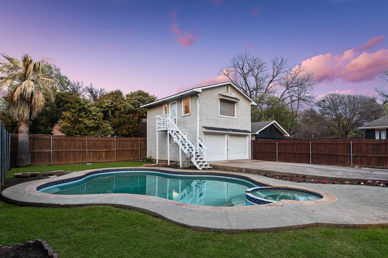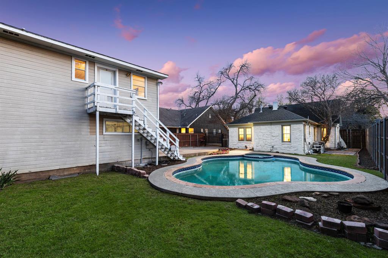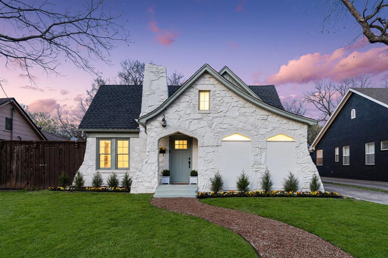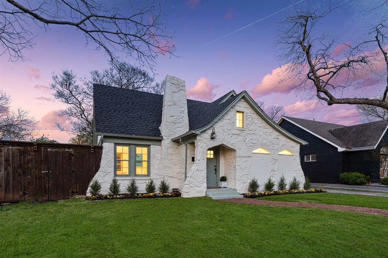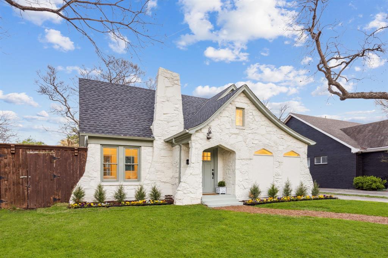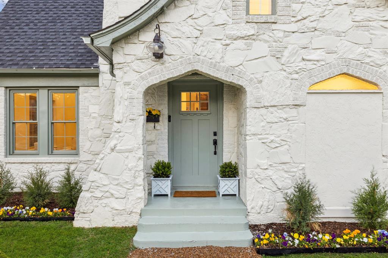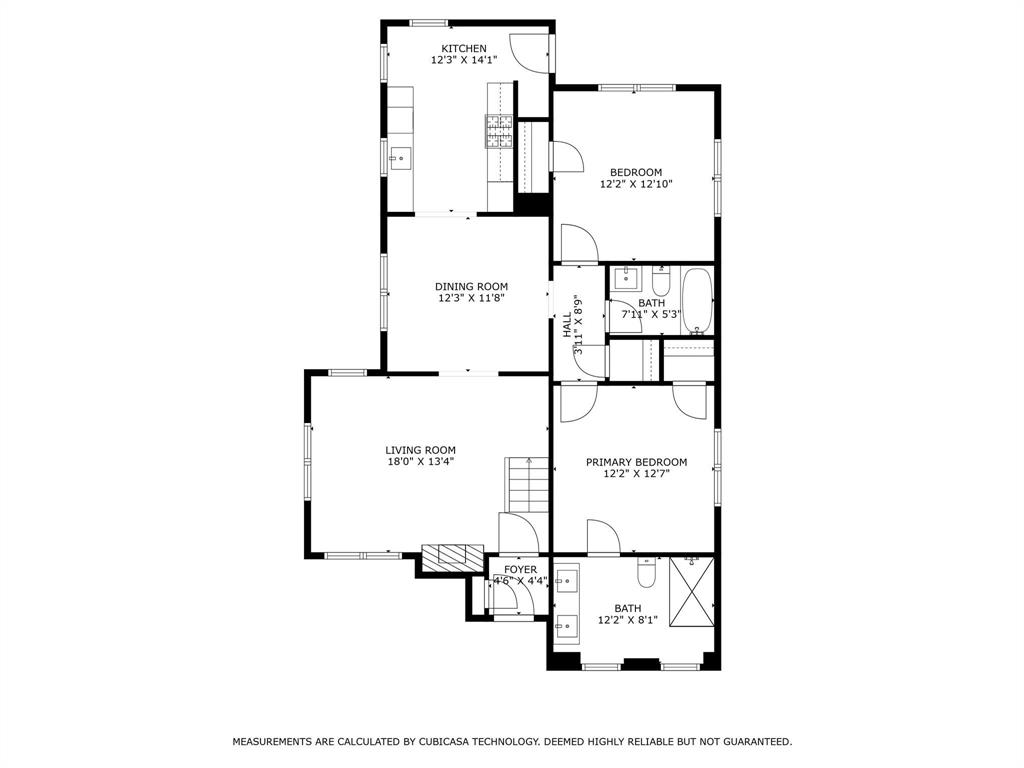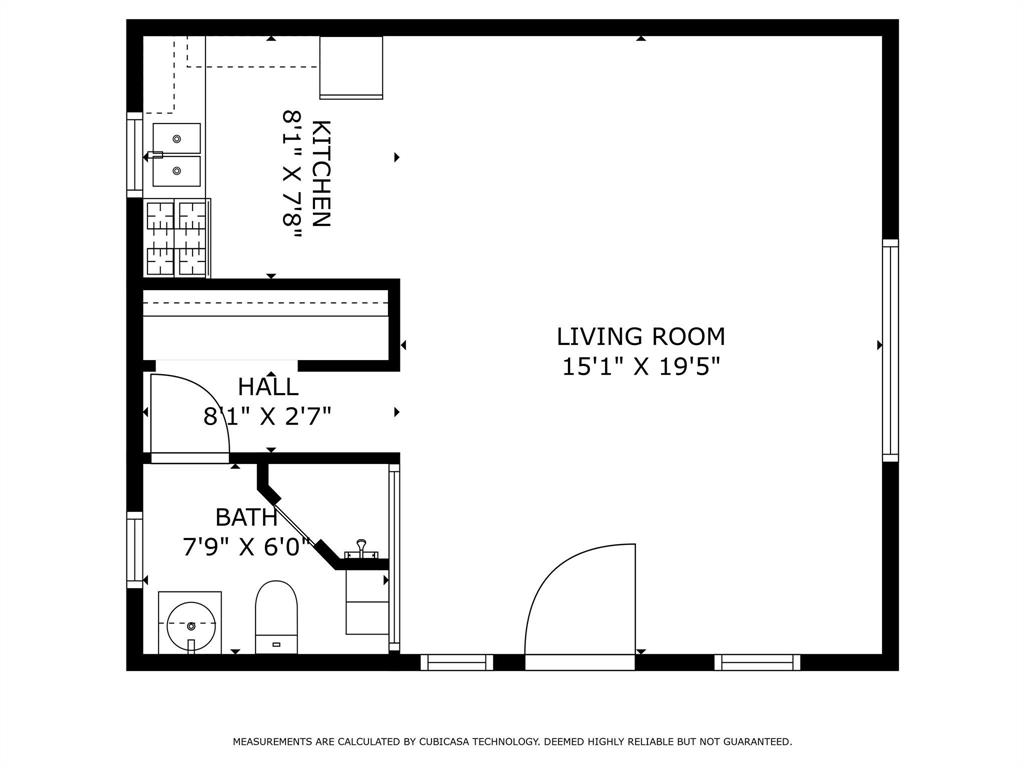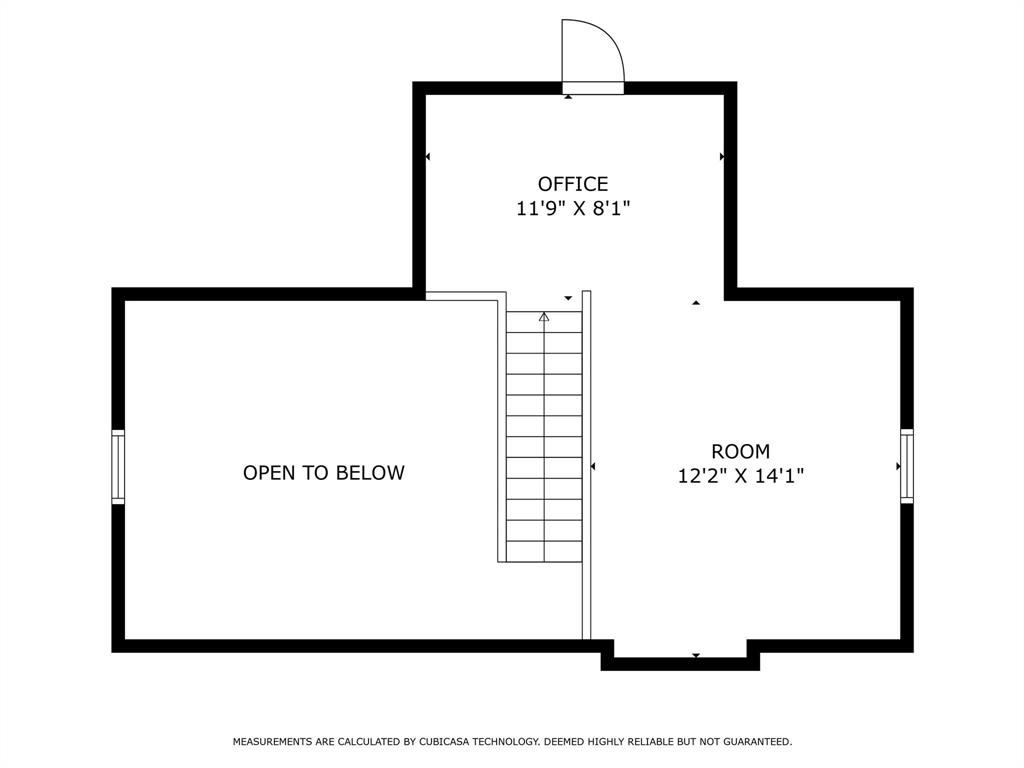5322 Bradford Drive, Dallas, Texas
$669,500 (Last Listing Price)
LOADING ..
Welcome to 5322 Bradford. This thoughtfully remodeled Tudor is nestled in the Maple Springs neighborhood district, unapologetically owning its space. Upon arrival, you are greeted by the picturesque white-washed facade. The gravel walkway winds through the green grass, leading to a covered front. A property entry welcomes guests to this magical cottage. Unlike many of its peers, this floor plan is on point, offering a generous living area, upstairs loft, separate dining, and a well-appointed kitchen, all perfectly aligned. The original oak hardwood floors transition to herringbone-laid brick in the kitchen, complementing the Equestrian Green kitchen cabinets, mated with white quartz countertops and smooth textured white walls. Two large bedrooms provide relaxing retreats appointed with two full bathrooms. Out back, a rentable mother-in-law suite, large pool, and two-car garage are the icing on this cake! Don't miss the opportunity to make this designer Tudor cottage your own.
School District: Dallas ISD
Dallas MLS #: 20635834
Representing the Seller: Listing Agent Clay Stapp; Listing Office: CLAY STAPP + CO
For further information on this home and the Dallas real estate market, contact real estate broker Douglas Newby. 214.522.1000
Property Overview
- Listing Price: $669,500
- MLS ID: 20635834
- Status: Sold
- Days on Market: 551
- Updated: 7/17/2024
- Previous Status: For Sale
- MLS Start Date: 6/14/2024
Property History
- Current Listing: $669,500
Interior
- Number of Rooms: 2
- Full Baths: 2
- Half Baths: 0
- Interior Features:
Cable TV Available
Decorative Lighting
High Speed Internet Available
Loft
Vaulted Ceiling(s)
- Flooring:
Ceramic Tile
Hardwood
Parking
- Parking Features:
Driveway
Electric Gate
Garage
Garage Door Opener
Location
- County: Dallas
- Directions: Home is off Cedar Springs Rd and Hundnall. Near Love Field and Parkland Hospital and UT Southwestern
Community
- Home Owners Association: None
School Information
- School District: Dallas ISD
- Elementary School: Maplelawn
- Middle School: Rusk
- High School: North Dallas
Heating & Cooling
- Heating/Cooling:
Central
Natural Gas
Utilities
- Utility Description:
City Sewer
City Water
Curbs
Electricity Connected
Individual Gas Meter
Individual Water Meter
Sidewalk
Lot Features
- Lot Size (Acres): 0.17
- Lot Size (Sqft.): 7,361.64
- Lot Dimensions: 55x140
- Lot Description:
Few Trees
Interior Lot
Landscaped
- Fencing (Description):
Back Yard
Wood
Financial Considerations
- Price per Sqft.: $501
- Price per Acre: $3,961,538
- For Sale/Rent/Lease: For Sale
Disclosures & Reports
- Legal Description: OAK LAWN HEIGHTS BLK D/2335 LT 16
- APN: 00000212209000000
- Block: D2335
If You Have Been Referred or Would Like to Make an Introduction, Please Contact Me and I Will Reply Personally
Douglas Newby represents clients with Dallas estate homes, architect designed homes and modern homes. Call: 214.522.1000 — Text: 214.505.9999
Listing provided courtesy of North Texas Real Estate Information Systems (NTREIS)
We do not independently verify the currency, completeness, accuracy or authenticity of the data contained herein. The data may be subject to transcription and transmission errors. Accordingly, the data is provided on an ‘as is, as available’ basis only.


