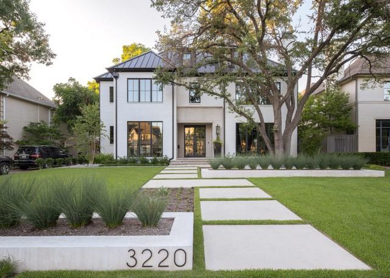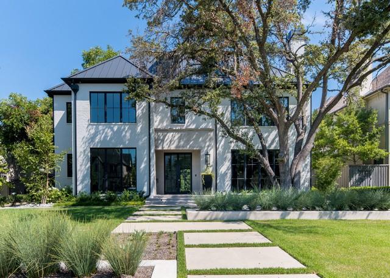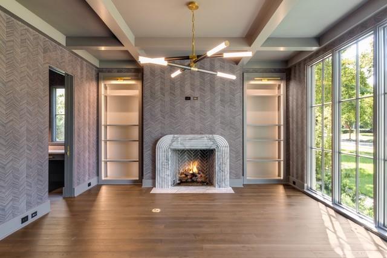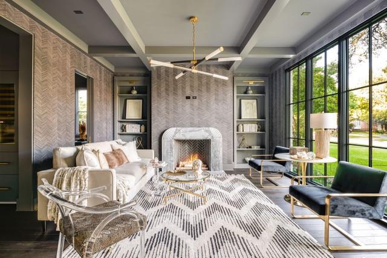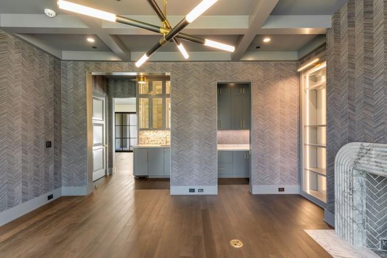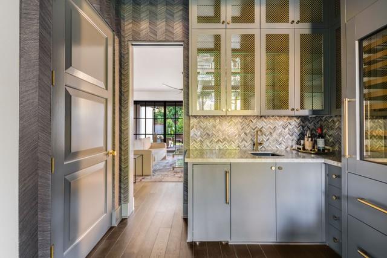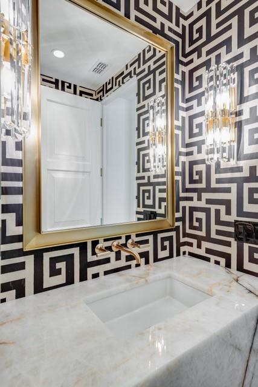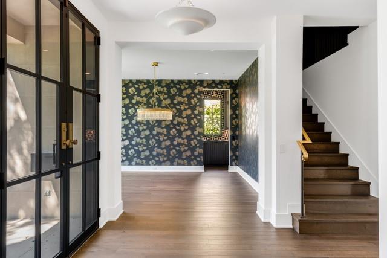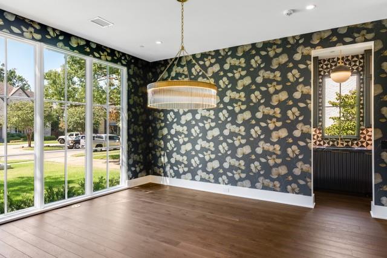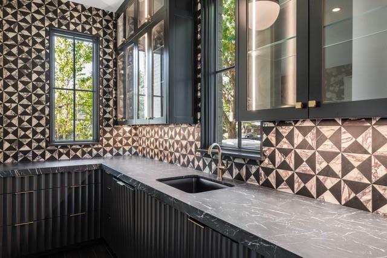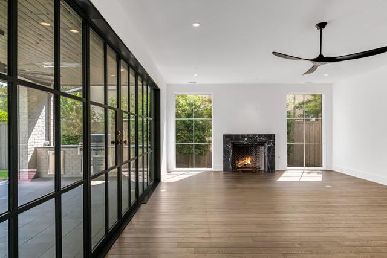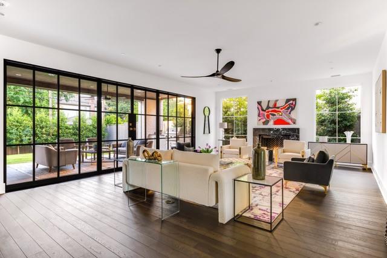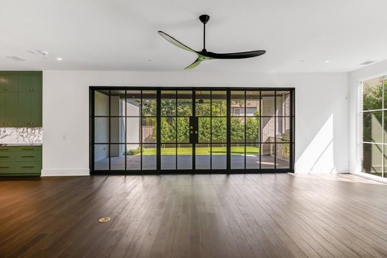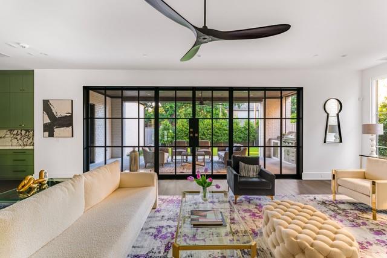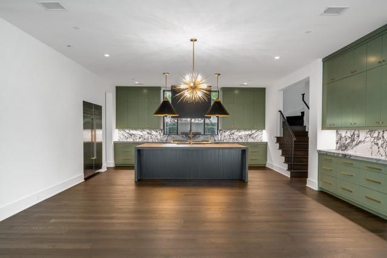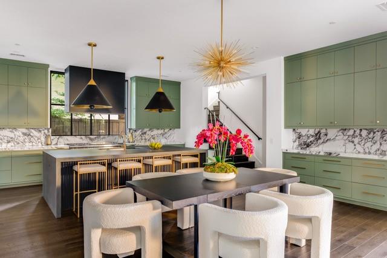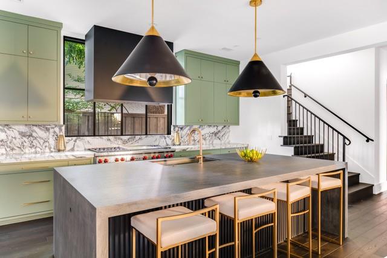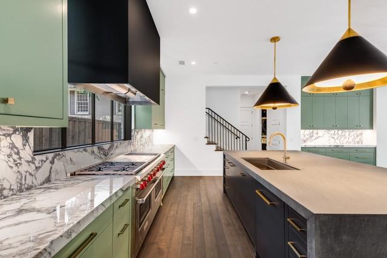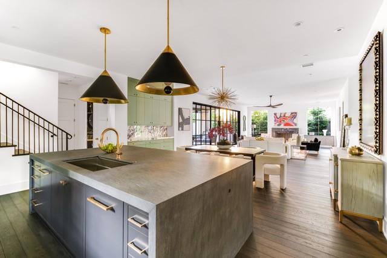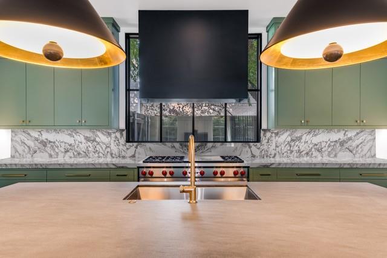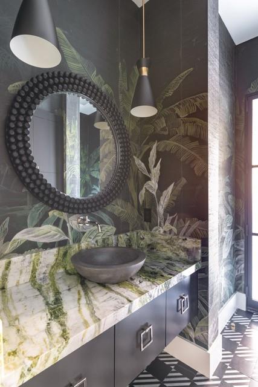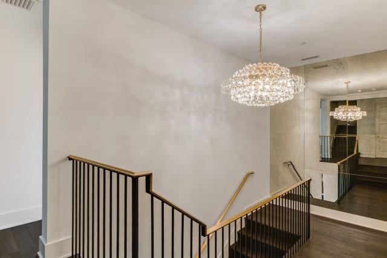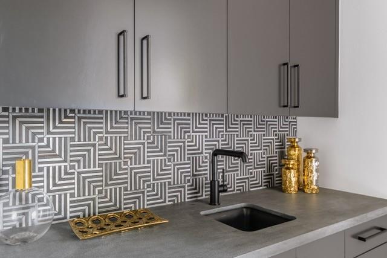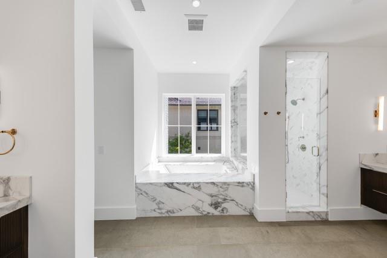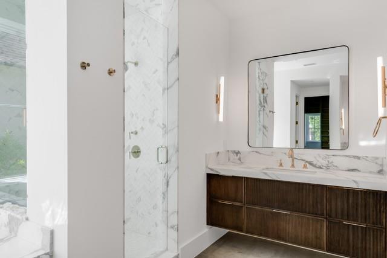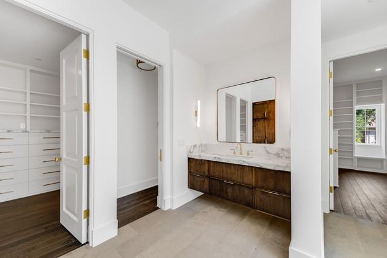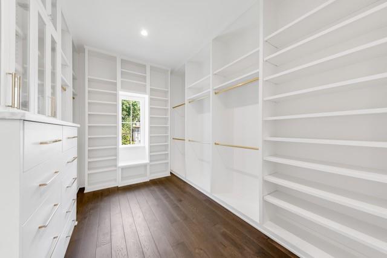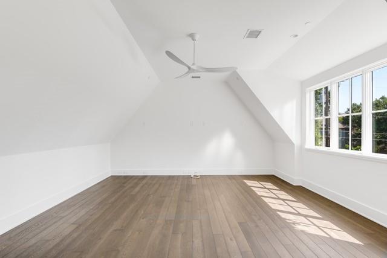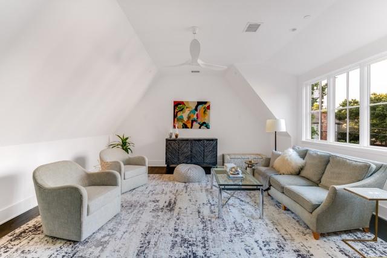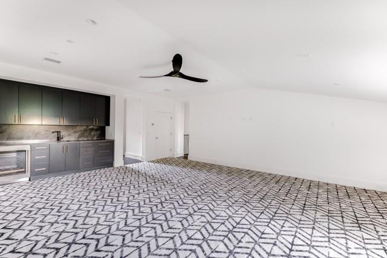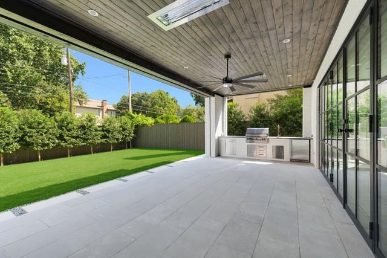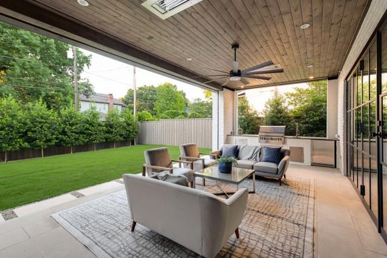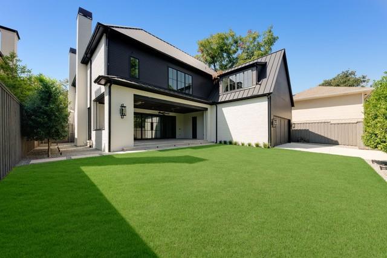3220 Colgate Avenue, University Park, Texas
$6,295,000
LOADING ..
Introducing an exquisite new construction by Pearl Developments with designer finishes & wallpapers in University Park. This transitional marvel spans 6,838 square feet & offers 5 beds, 5.2 baths, a media room, game room, formals, & outdoor living. The thoughtfully designed open floor plan is ideal for both family living & entertaining, with a custom kitchen open to the great room with iron doors to the covered back patio with outdoor kitchen. Upstairs, the primary suite is a true retreat, featuring a convenient coffee bar & a stunning bath with separate closets. Three additional en-suite bedrooms with walk-in closets, a game room, & a utility room complete the 2nd floor. The 3rd floor is thoughtfully designed for leisure & fitness, housing a large media room, a 5th bedroom, & an exercise room. With its meticulous craftsmanship, elegant design, & desirable amenities, this new construction in University Park presents a rare opportunity for sophisticated living in a coveted location.
School District: Highland Park ISD
Dallas MLS #: 20633836
Representing the Seller: Listing Agent Gianna Cerullo; Listing Office: Compass RE Texas, LLC.
Representing the Buyer: Contact realtor Douglas Newby of Douglas Newby & Associates if you would like to see this property. 214.522.1000
Property Overview
- Listing Price: $6,295,000
- MLS ID: 20633836
- Status: For Sale
- Days on Market: 207
- Updated: 12/2/2024
- Previous Status: For Sale
- MLS Start Date: 6/3/2024
Property History
- Current Listing: $6,295,000
- Original Listing: $6,595,000
Interior
- Number of Rooms: 5
- Full Baths: 5
- Half Baths: 2
- Interior Features:
Built-in Features
Built-in Wine Cooler
Decorative Lighting
Double Vanity
Kitchen Island
Multiple Staircases
Natural Woodwork
Open Floorplan
Pantry
Smart Home System
Vaulted Ceiling(s)
Walk-In Closet(s)
Wet Bar
- Flooring:
Carpet
Ceramic Tile
Hardwood
Marble
Stone
Parking
- Parking Features:
Alley Access
Location
- County: Dallas
- Directions: Colgate between Hillcrest and Airline.
Community
- Home Owners Association: None
School Information
- School District: Highland Park ISD
- Elementary School: Michael M Boone
- Middle School: Highland Park
- High School: Highland Park
Heating & Cooling
- Heating/Cooling:
Central
Natural Gas
Zoned
Utilities
- Utility Description:
Alley
City Sewer
City Water
Lot Features
- Lot Size (Acres): 0.24
- Lot Size (Sqft.): 10,367.28
- Lot Dimensions: 70 x 148
- Lot Description:
Interior Lot
Landscaped
Sprinkler System
- Fencing (Description):
Wood
Financial Considerations
- Price per Sqft.: $921
- Price per Acre: $26,449,580
- For Sale/Rent/Lease: For Sale
Disclosures & Reports
- Legal Description: UNIVERSITY HEIGHTS BLK 58 LOT 10
- APN: 60218500580100000
- Block: 58
Contact Realtor Douglas Newby for Insights on Property for Sale
Douglas Newby represents clients with Dallas estate homes, architect designed homes and modern homes.
Listing provided courtesy of North Texas Real Estate Information Systems (NTREIS)
We do not independently verify the currency, completeness, accuracy or authenticity of the data contained herein. The data may be subject to transcription and transmission errors. Accordingly, the data is provided on an ‘as is, as available’ basis only.


