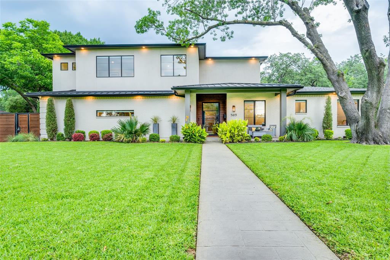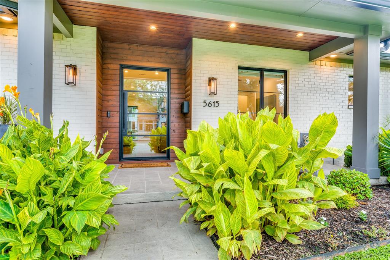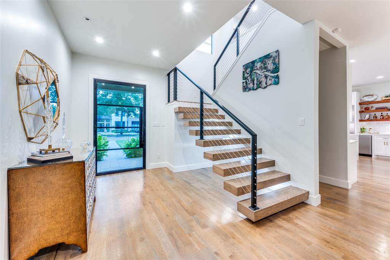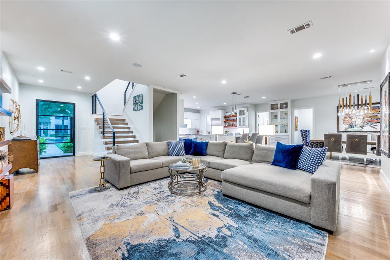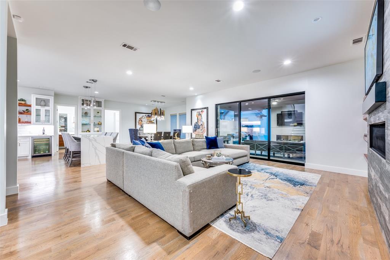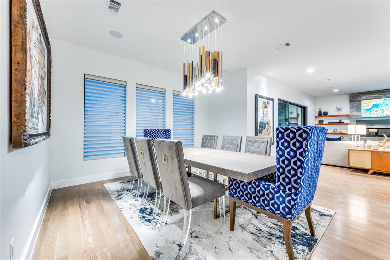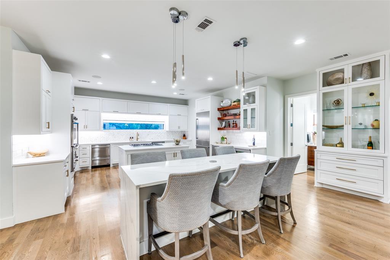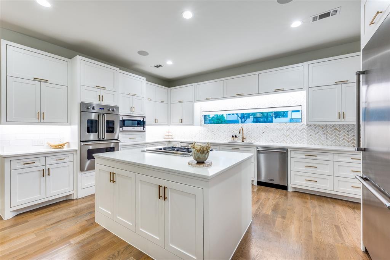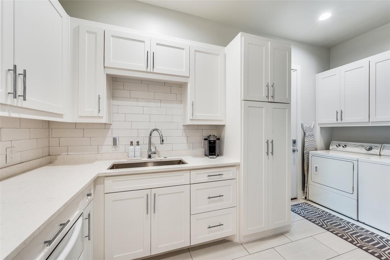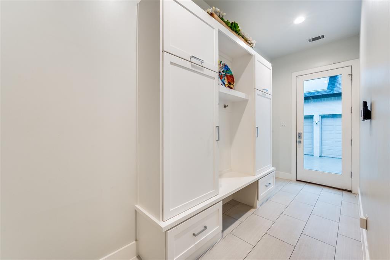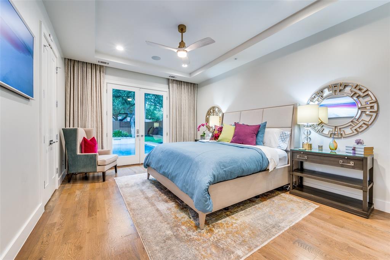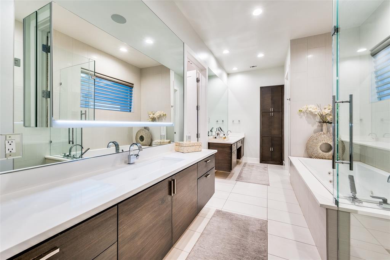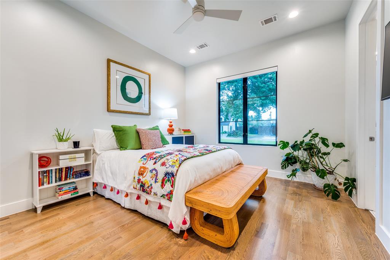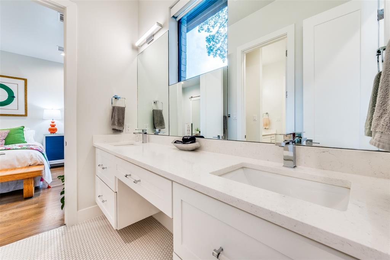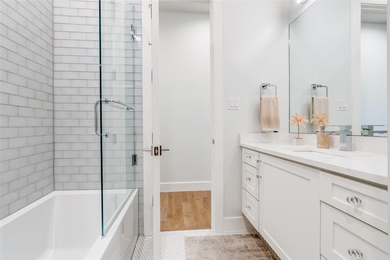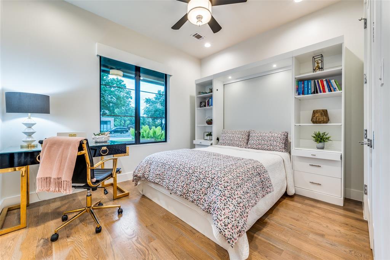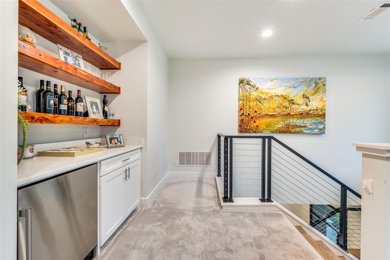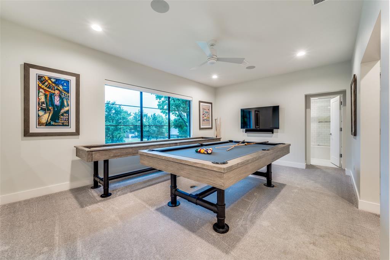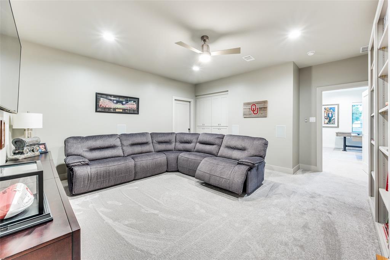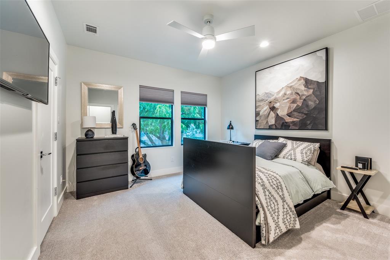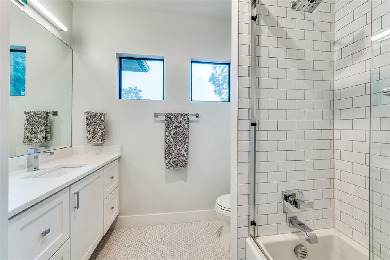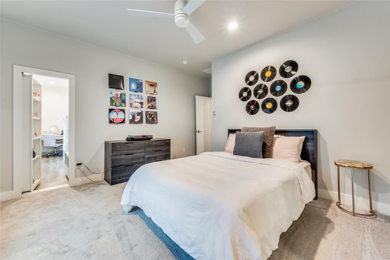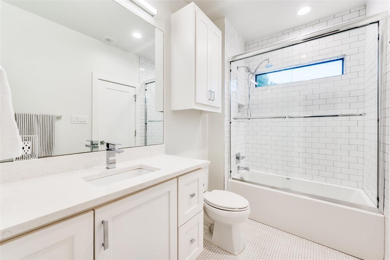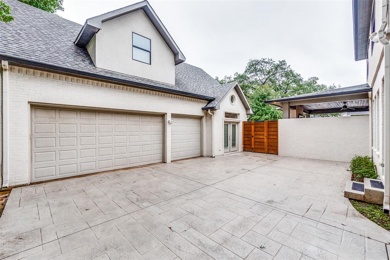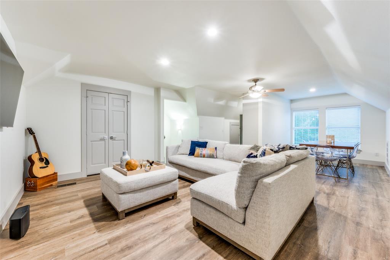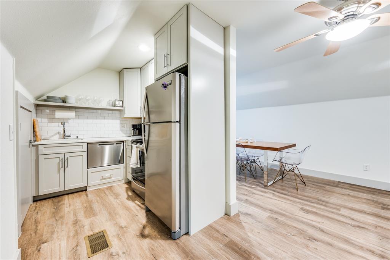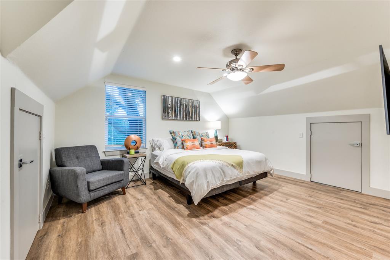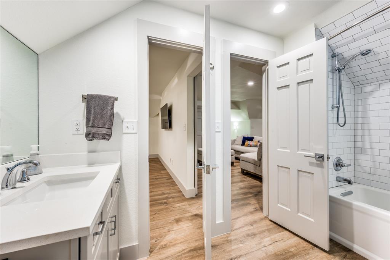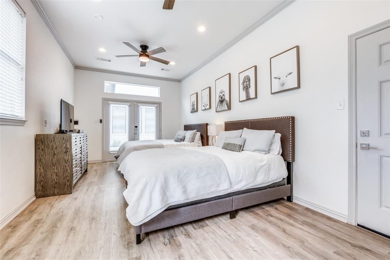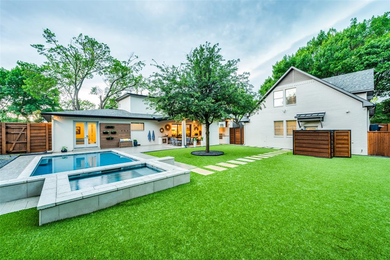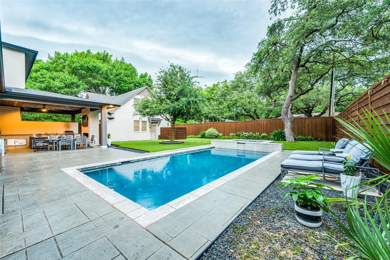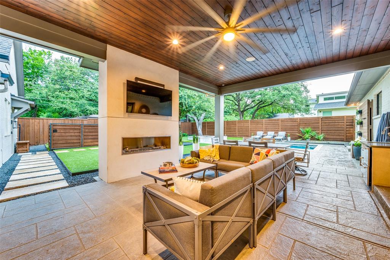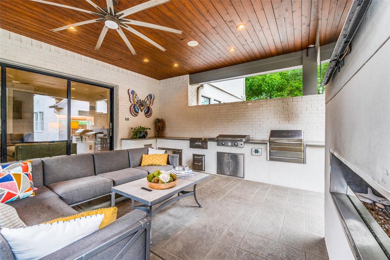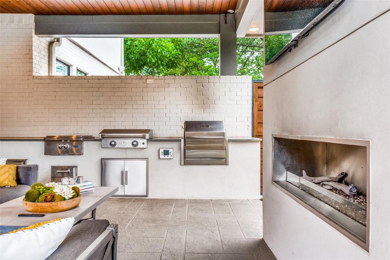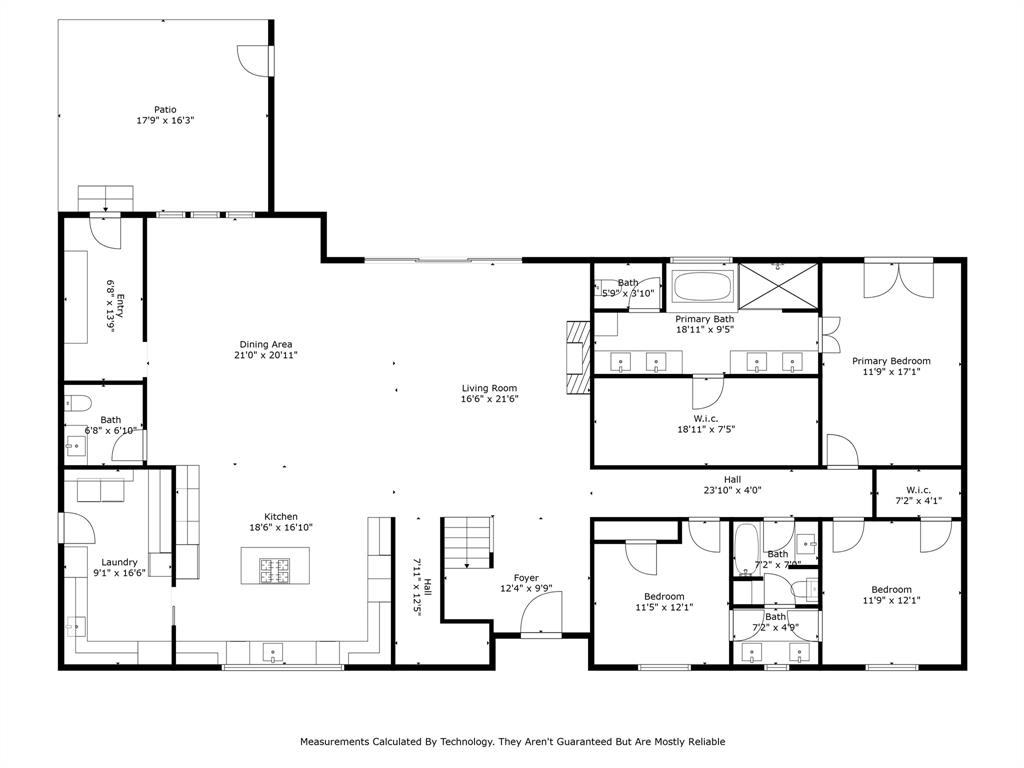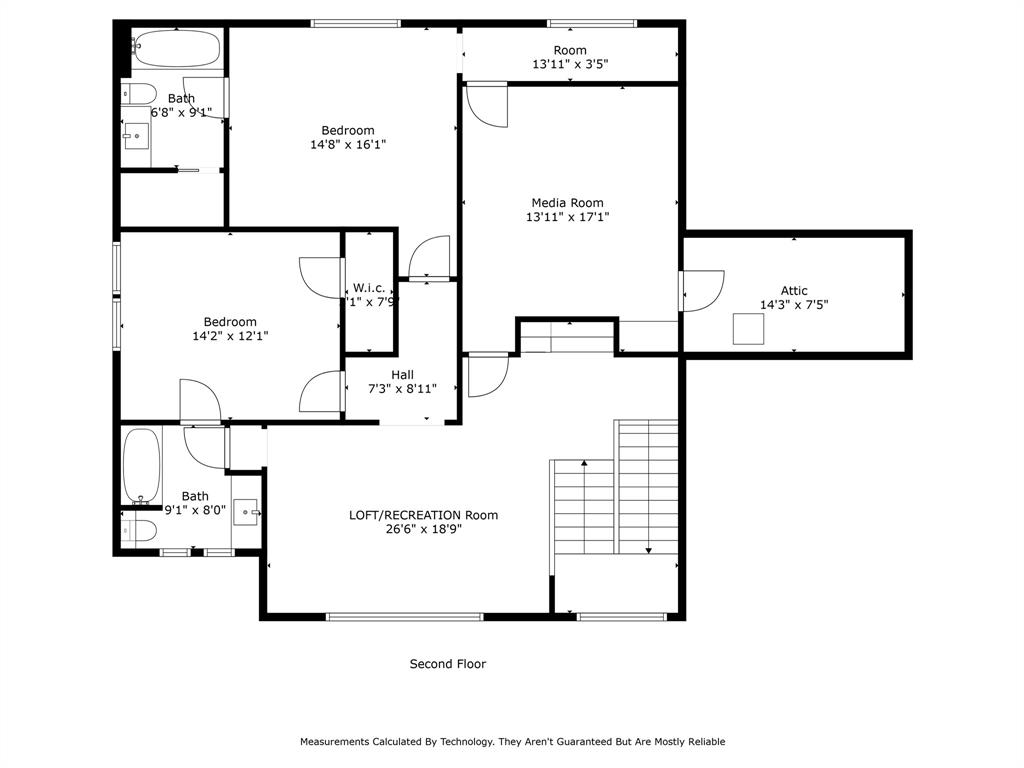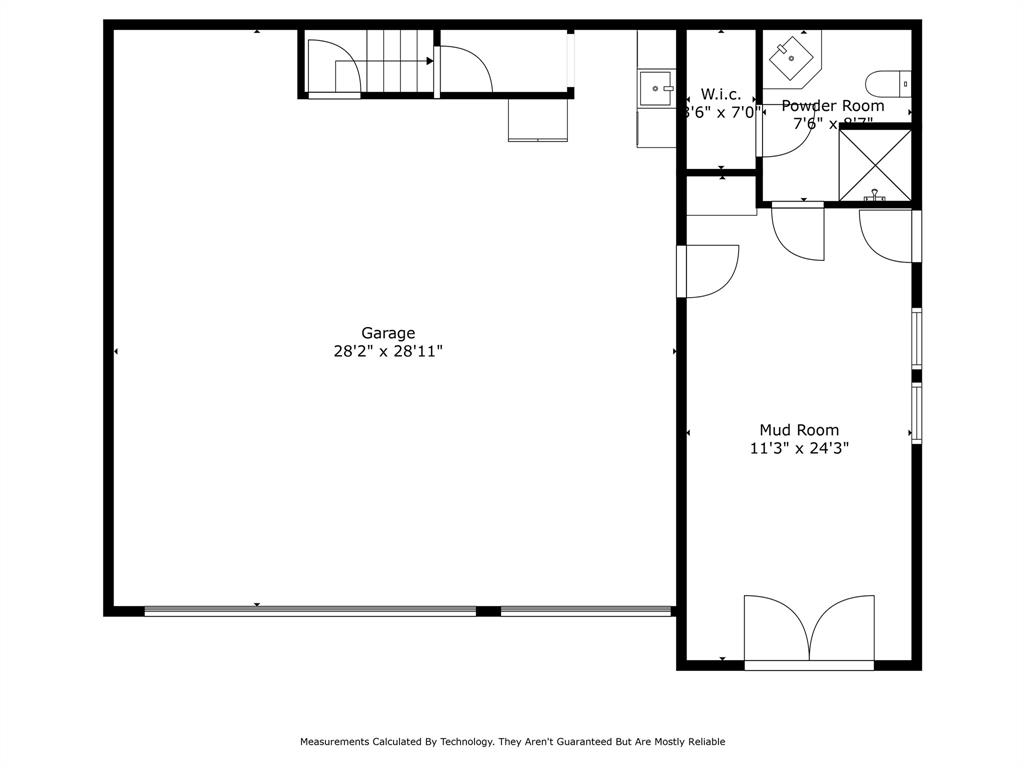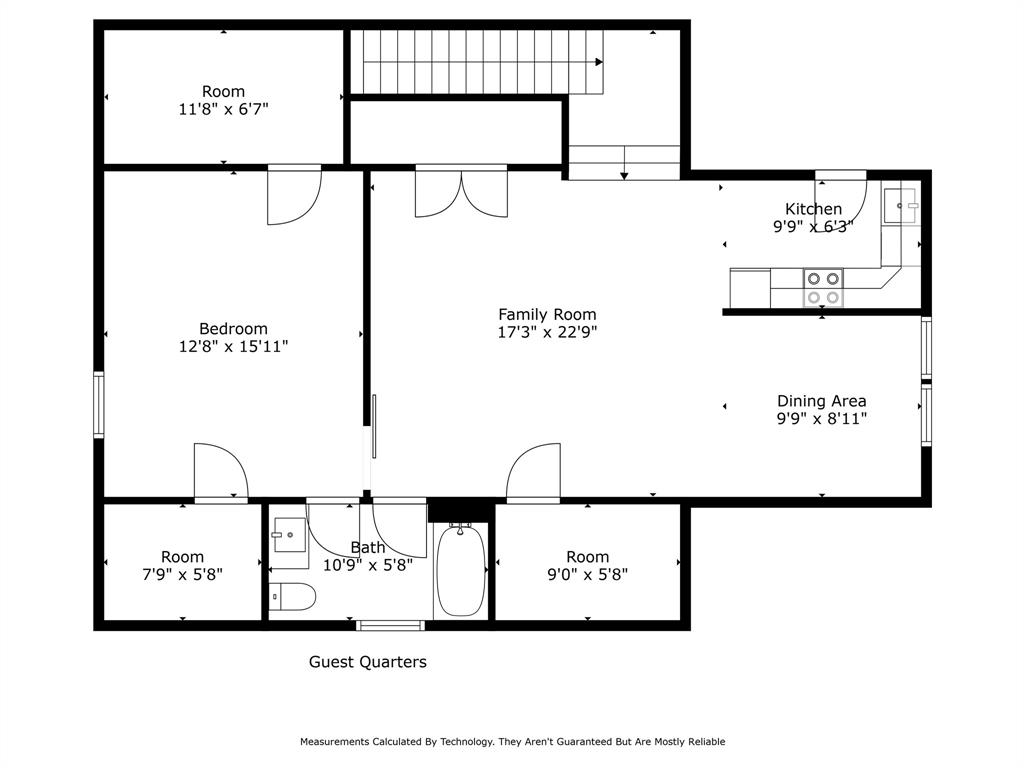5615 Brookstown, Dallas, Texas
$2,779,000 (Last Listing Price)
LOADING ..
Stunning fully remodeled and expanded transitional home with large separate quarters ( not shown in square footage) situated in Melshire Estates! Perfect for a family with multi generations or live-in assistance. This well designed home is sleek and sophisticated & features a great floor plan. The gourmet kitchen opens to the main living room & is complete with quartzite countertops, center island, marble backsplash, two dishwashers, three ovens & gas cooking. Primary bedroom suite is downstairs & features a luxurious bathroom with designer fixtures, walk in closet with built-in drawers views & access to the pool area. Other special amenities include: mud room, utility room with freezer space, media room upstairs, loft area for pool table, attic storage, pocket doors, guest quarters with one bedroom and bath downstairs and one bedroom apartment with kitchen bath upstairs. The outdoor living area is amazing with a fireplace & outdoor kitchen. Large yard with pool and spa.
School District: Dallas ISD
Dallas MLS #: 20633483
Representing the Seller: Listing Agent Marlene Jaffe; Listing Office: Dave Perry Miller Real Estate
For further information on this home and the Dallas real estate market, contact real estate broker Douglas Newby. 214.522.1000
Property Overview
- Listing Price: $2,779,000
- MLS ID: 20633483
- Status: Sold
- Days on Market: 562
- Updated: 7/11/2024
- Previous Status: For Sale
- MLS Start Date: 6/3/2024
Property History
- Current Listing: $2,779,000
- Original Listing: $2,879,000
Interior
- Number of Rooms: 5
- Full Baths: 4
- Half Baths: 1
- Interior Features:
Built-in Features
Built-in Wine Cooler
Cable TV Available
Chandelier
Decorative Lighting
Double Vanity
Dry Bar
Eat-in Kitchen
Flat Screen Wiring
High Speed Internet Available
Kitchen Island
Open Floorplan
Pantry
Sound System Wiring
Walk-In Closet(s)
- Flooring:
Ceramic Tile
Hardwood
Tile
Parking
- Parking Features:
Additional Parking
Driveway
Electric Gate
Garage Door Opener
Garage Double Door
Gated
Location
- County: Dallas
- Directions: From Preston and Forest go West on Forest, North on Jamestown
Community
- Home Owners Association: None
School Information
- School District: Dallas ISD
- Elementary School: Nathan Adams
- Middle School: Walker
- High School: White
Heating & Cooling
- Heating/Cooling:
Central
Natural Gas
Zoned
Utilities
- Utility Description:
Alley
Cable Available
City Sewer
City Water
Curbs
Natural Gas Available
Lot Features
- Lot Size (Acres): 0.4
- Lot Size (Sqft.): 17,424
- Lot Dimensions: 116x152
- Lot Description:
Interior Lot
Landscaped
Lrg. Backyard Grass
Many Trees
Sprinkler System
- Fencing (Description):
Electric
Privacy
Wood
Financial Considerations
- Price per Sqft.: $664
- Price per Acre: $6,947,500
- For Sale/Rent/Lease: For Sale
Disclosures & Reports
- APN: 00000576955000000
If You Have Been Referred or Would Like to Make an Introduction, Please Contact Me and I Will Reply Personally
Douglas Newby represents clients with Dallas estate homes, architect designed homes and modern homes. Call: 214.522.1000 — Text: 214.505.9999
Listing provided courtesy of North Texas Real Estate Information Systems (NTREIS)
We do not independently verify the currency, completeness, accuracy or authenticity of the data contained herein. The data may be subject to transcription and transmission errors. Accordingly, the data is provided on an ‘as is, as available’ basis only.


