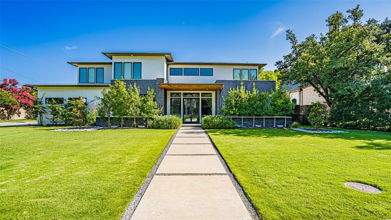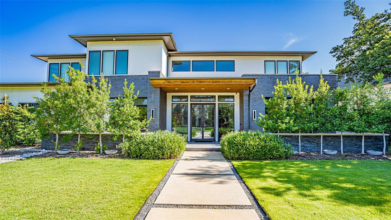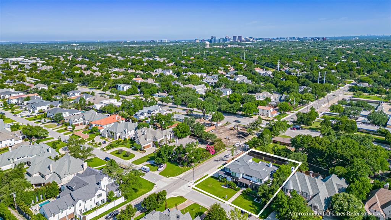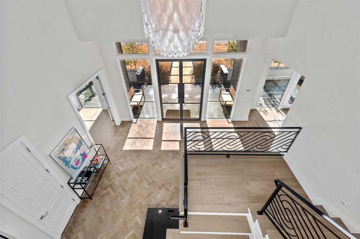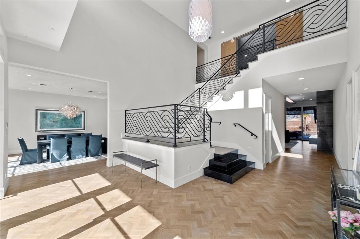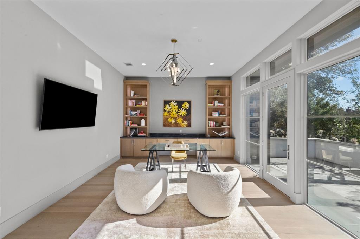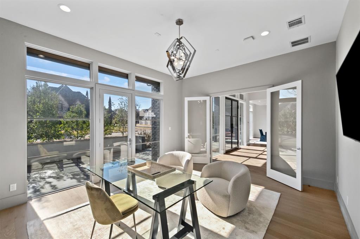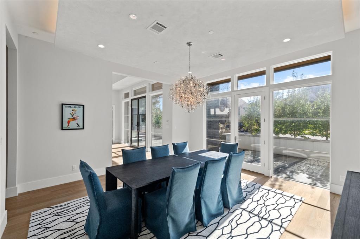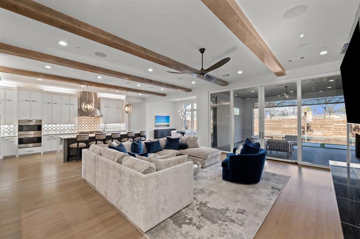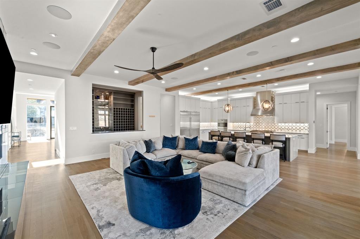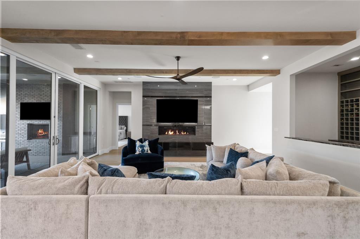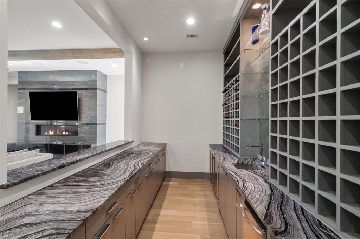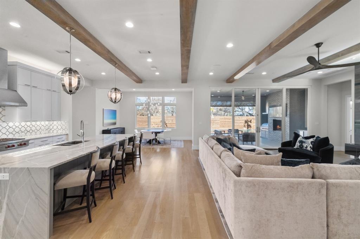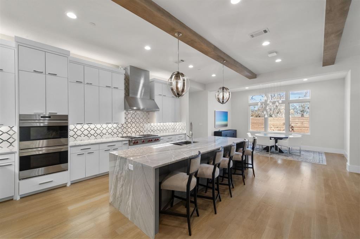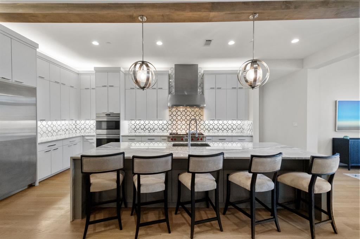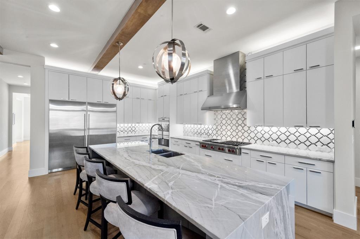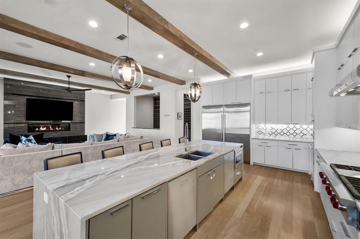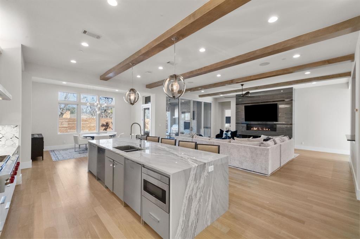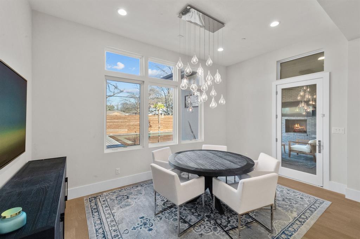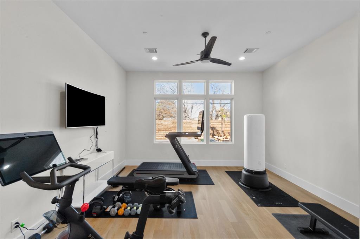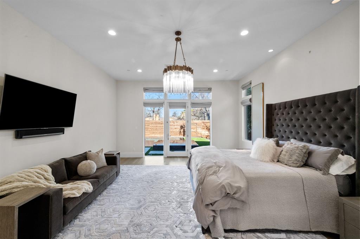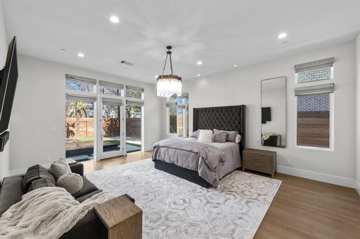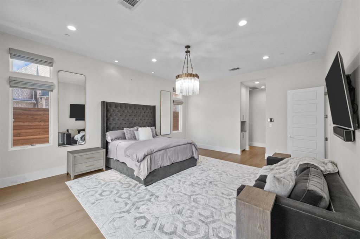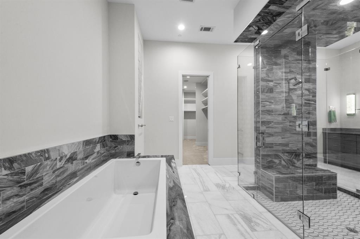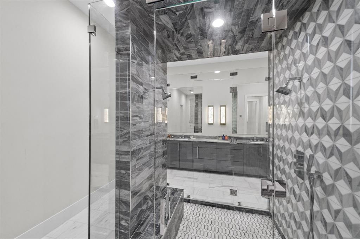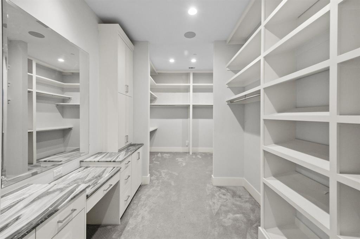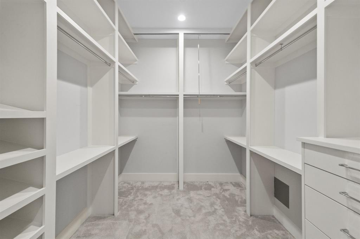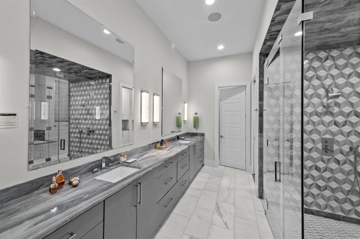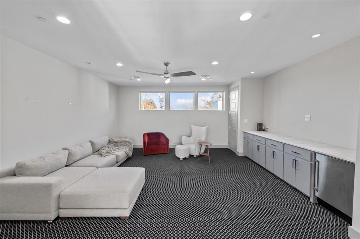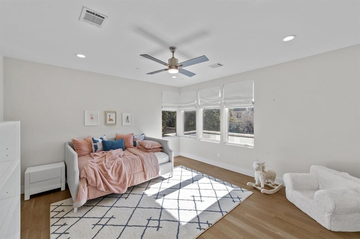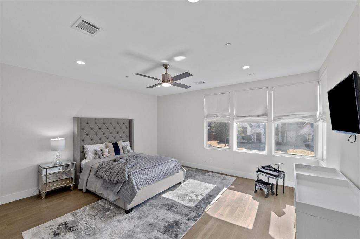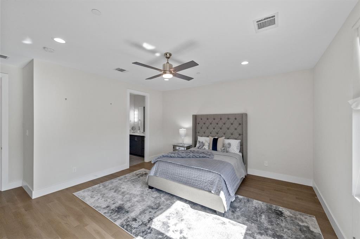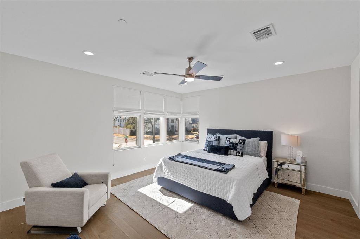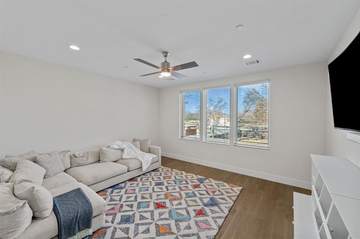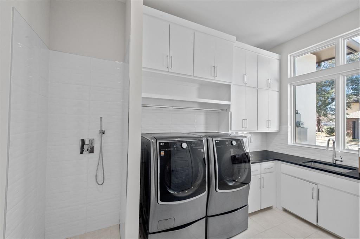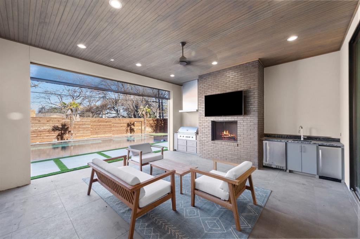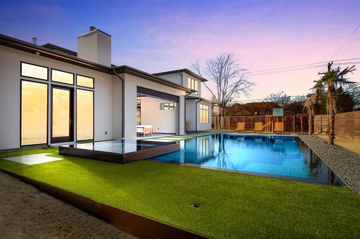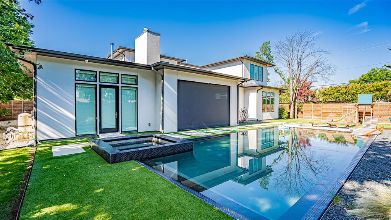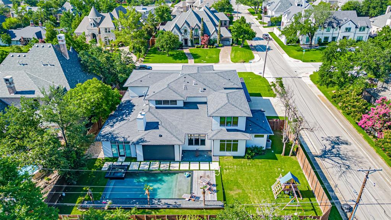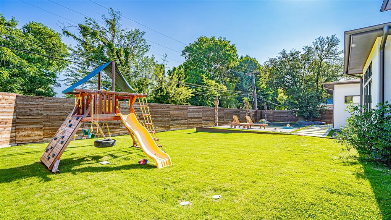6507 Tulip Lane, Dallas, Texas
$4,159,300
LOADING ..
This gorgeous soft contemporary home embodies modern luxury and masterful design throughout. The abundance of natural light flowing in through the full-length windows along the front and back of the house allows for a truly ethereal feeling and stunning views of the sparkling pool. The owner's suite is a private oasis, complete with a luxurious ensuite bath. Additional bedrooms are generously sized with ample closet space, and the guest bathrooms are designed with the same level of detail and sophistication. Outside, the meticulously landscaped yard provides an ideal setting for outdoor gatherings. The centerpiece is the sparkling pool, surrounded by a spacious patio area. The screened-in back porch offers a tranquil retreat for enjoying coffee or a cocktail. Every corner of this home has been thoughtfully designed to combine comfort, style, and convenience, making it a truly exceptional place to call home. This architectural gem offers the perfect backdrop for all of life's moments.
School District: Dallas ISD
Dallas MLS #: 20628755
Representing the Seller: Listing Agent Jamie Adams; Listing Office: Compass RE Texas, LLC.
Representing the Buyer: Contact realtor Douglas Newby of Douglas Newby & Associates if you would like to see this property. 214.522.1000
Property Overview
- Listing Price: $4,159,300
- MLS ID: 20628755
- Status: Expired
- Days on Market: 228
- Updated: 10/1/2024
- Previous Status: For Sale
- MLS Start Date: 5/31/2024
Property History
- Current Listing: $4,159,300
- Original Listing: $4,234,300
Interior
- Number of Rooms: 5
- Full Baths: 5
- Half Baths: 2
- Interior Features:
Built-in Features
Built-in Wine Cooler
Cable TV Available
Decorative Lighting
Double Vanity
Dry Bar
Eat-in Kitchen
Flat Screen Wiring
Granite Counters
High Speed Internet Available
In-Law Suite Floorplan
Kitchen Island
Multiple Staircases
Open Floorplan
Pantry
Walk-In Closet(s)
Wet Bar
- Appliances:
Irrigation Equipment
- Flooring:
Carpet
Wood
Parking
- Parking Features:
Driveway
Epoxy Flooring
Garage Door Opener
Garage Faces Side
Garage Single Door
Location
- County: Dallas
- Directions: South of Royal-Corner of Edgemere
Community
- Home Owners Association: None
School Information
- School District: Dallas ISD
- Elementary School: Prestonhol
- Middle School: Benjamin Franklin
- High School: Hillcrest
Heating & Cooling
- Heating/Cooling:
Central
Natural Gas
Zoned
Utilities
- Utility Description:
All Weather Road
Asphalt
City Sewer
City Water
Concrete
Curbs
Individual Gas Meter
Individual Water Meter
Lot Features
- Lot Size (Acres): 0.42
- Lot Size (Sqft.): 18,382.32
- Lot Description:
Corner Lot
Few Trees
Landscaped
Lrg. Backyard Grass
Sprinkler System
- Fencing (Description):
Wood
Financial Considerations
- Price per Sqft.: $599
- Price per Acre: $9,856,161
- For Sale/Rent/Lease: For Sale
Disclosures & Reports
- Legal Description: ROYAL HILLS BLK 15/5498 LT 1 TULIP LANE AND E
- Restrictions: Deed
- APN: 00000412255000000
- Block: 15549
Contact Realtor Douglas Newby for Insights on Property for Sale
Douglas Newby represents clients with Dallas estate homes, architect designed homes and modern homes.
Listing provided courtesy of North Texas Real Estate Information Systems (NTREIS)
We do not independently verify the currency, completeness, accuracy or authenticity of the data contained herein. The data may be subject to transcription and transmission errors. Accordingly, the data is provided on an ‘as is, as available’ basis only.


