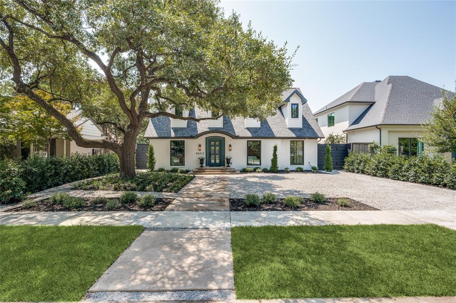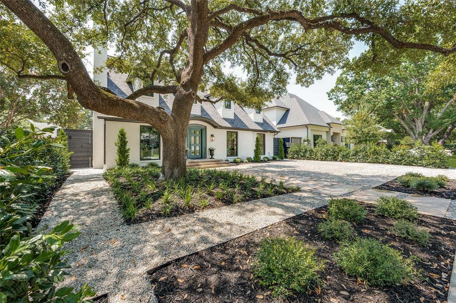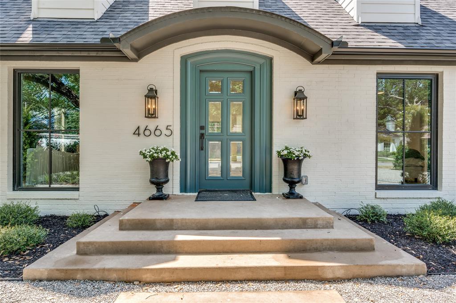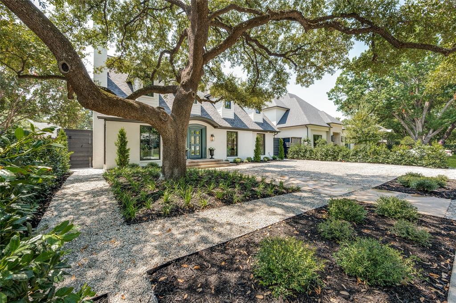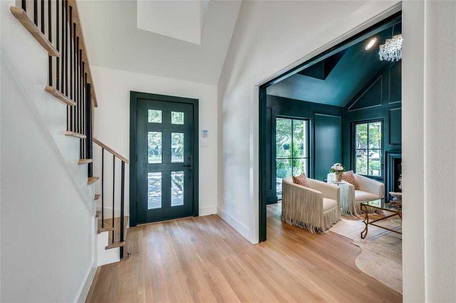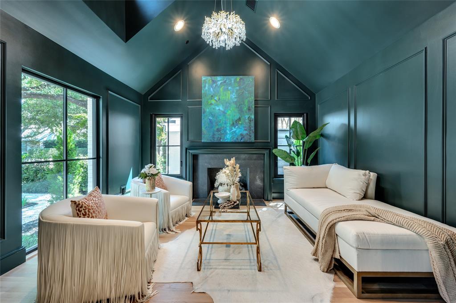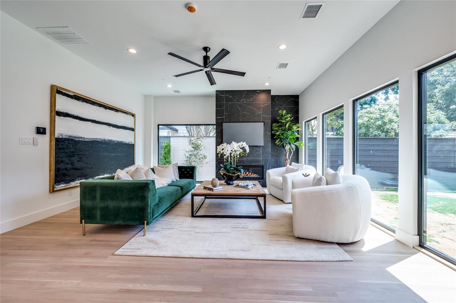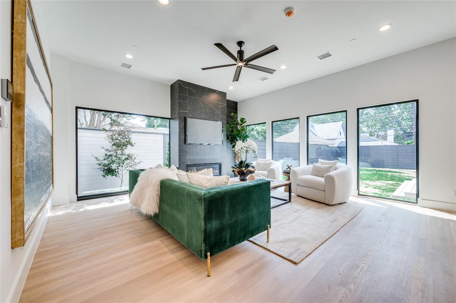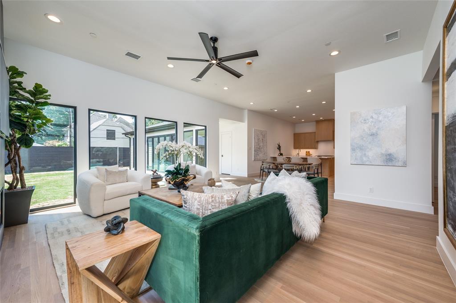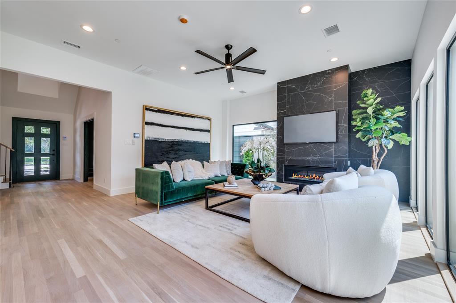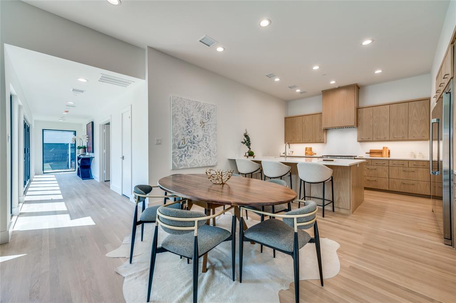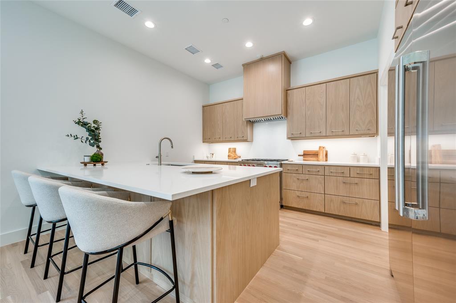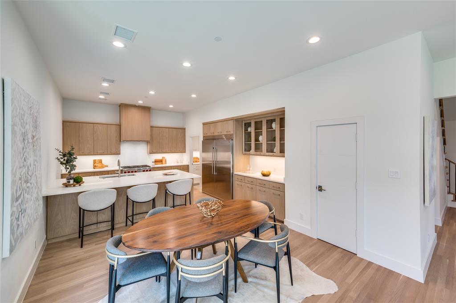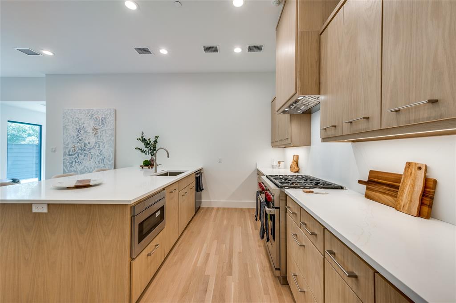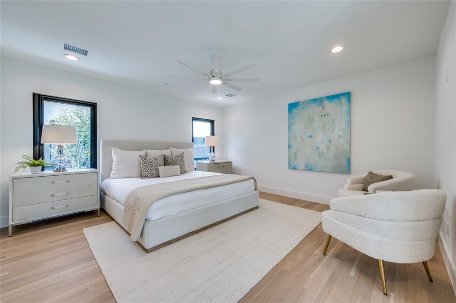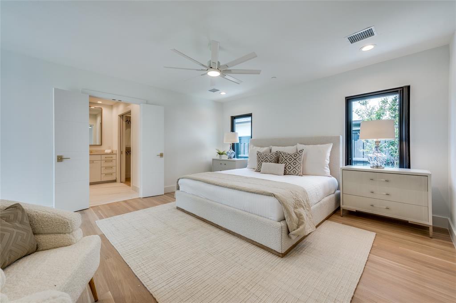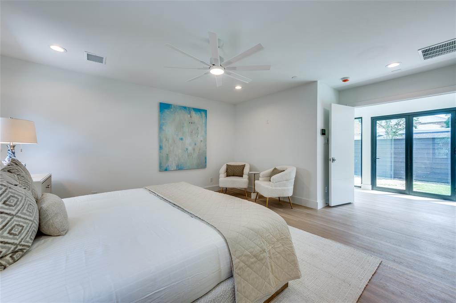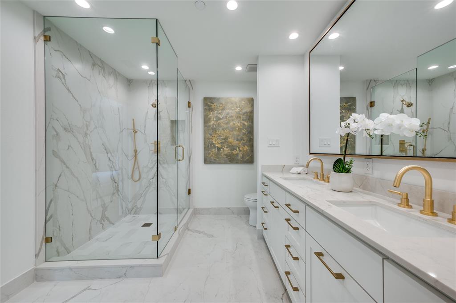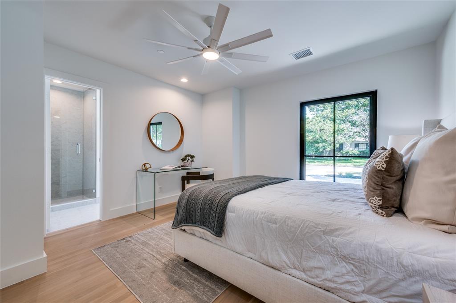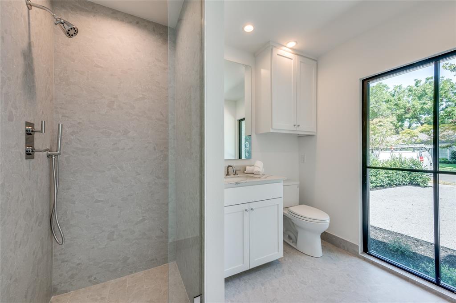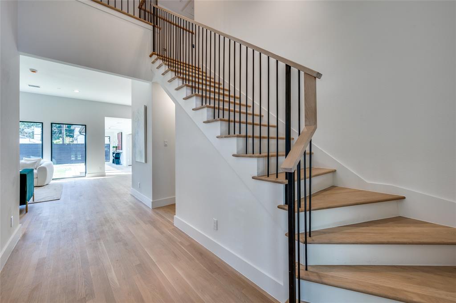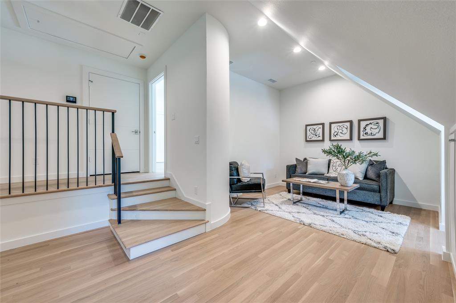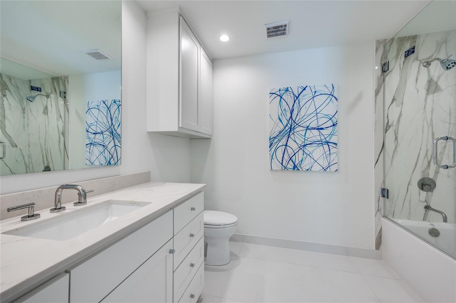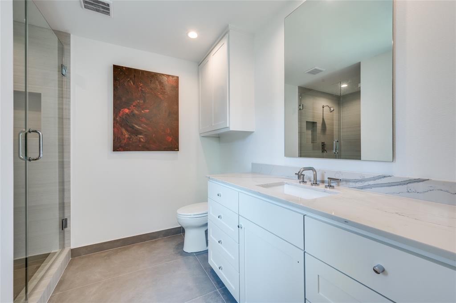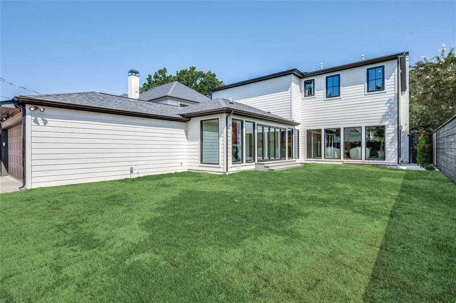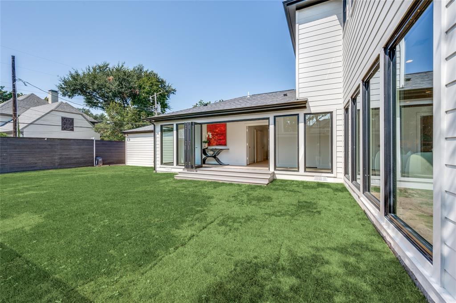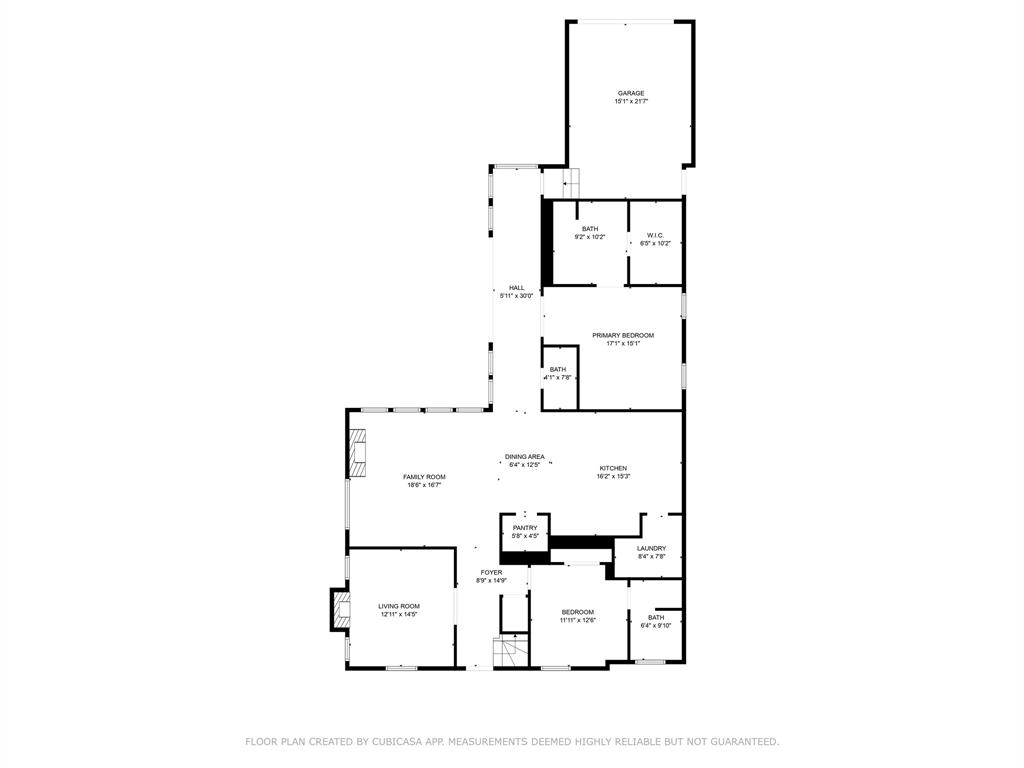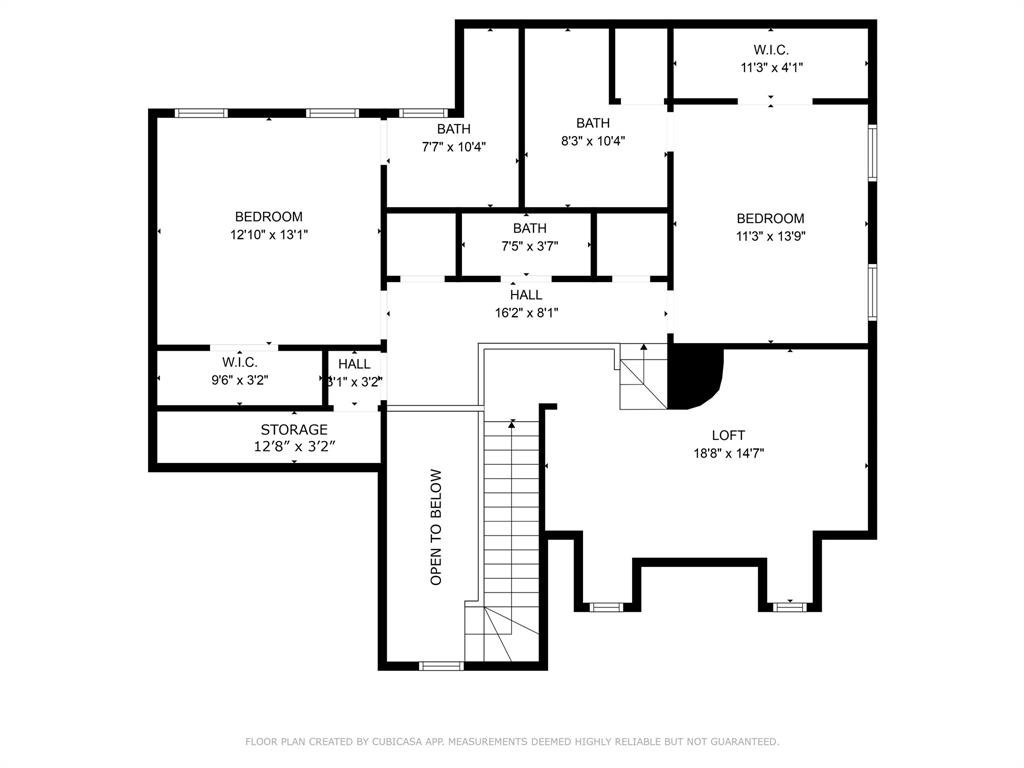4665 Belclaire Avenue, Highland Park, Texas
$2,495,000
LOADING ..
W Highland Park is so hot and this home is now complete and READY TO MOVE IN on one of the most desirable blocks.A true paradise of a neighborhood. Classic,quaint WHP cottage-style that is in keeping with this highly desirable neighborhood.In The Town of Highland Park which includes HP Police, Fire, Pool, Library, Tennis, Pickleball, Parks, Dog Park.The home, completely rebuilt, including new electric, plumbing, roof and all interiors.A portion of the front facade and original foundation was re-engineered to add a second story.The primary bedrm is DOWNSTAIRS with an additional bedrm DOWN. Featuring 4 lovely bedrms, 4 ensuite baths, 2 half baths, the feel is sleek, sophisticated, transitional.Downstairs vaulted office or flex room, open kitchen den, showcasing a wall of windows looking to the backyard, large enough for a pool. Upstairs offers two additional ensuite bedrms baths.Gameroom, media room or playroom upstairs.2-car ATTACHED rear entry garage,2 add'l parking pads in the front.Lovely finishes, tons of storage.
School District: Dallas ISD
Dallas MLS #: 20626479
Representing the Seller: Listing Agent Brenda Sandoz; Listing Office: Allie Beth Allman & Assoc.
Representing the Buyer: Contact realtor Douglas Newby of Douglas Newby & Associates if you would like to see this property. Call: 214.522.1000 — Text: 214.505.9999
Property Overview
- Listing Price: $2,495,000
- MLS ID: 20626479
- Status: Expired
- Days on Market: 560
- Updated: 12/1/2024
- Previous Status: For Sale
- MLS Start Date: 6/3/2024
Property History
- Current Listing: $2,495,000
- Original Listing: $2,595,000
Interior
- Number of Rooms: 4
- Full Baths: 4
- Half Baths: 2
- Interior Features:
Built-in Features
Decorative Lighting
Kitchen Island
Open Floorplan
Pantry
Vaulted Ceiling(s)
Walk-In Closet(s)
- Flooring:
Ceramic Tile
Hardwood
Tile
Parking
- Parking Features:
Additional Parking
Alley Access
Electric Gate
Garage
Garage Faces Rear
Inside Entrance
Off Street
Parking Pad
Location
- County: Dallas
- Directions: In West Highland Park, Use GPS.. between Beverly Drive and Bordeaux Ave.
Community
- Home Owners Association: None
School Information
- School District: Dallas ISD
- Elementary School: Williams
- Middle School: Marsh
- High School: White
Heating & Cooling
- Heating/Cooling:
Central
Natural Gas
Utilities
- Utility Description:
Alley
City Sewer
City Water
Sidewalk
Lot Features
- Lot Size (Acres): 0.18
- Lot Size (Sqft.): 7,927.92
- Lot Dimensions: 60 X 130
- Fencing (Description):
Back Yard
Fenced
Gate
Wood
Financial Considerations
- Price per Sqft.: $757
- Price per Acre: $13,708,791
- For Sale/Rent/Lease: For Sale
Disclosures & Reports
- Legal Description: HIGHLAND PARK BLK 160 LOT 4
- APN: 60084501600040000
- Block: 160
If You Have Been Referred or Would Like to Make an Introduction, Please Contact Me and I Will Reply Personally
Douglas Newby represents clients with Dallas estate homes, architect designed homes and modern homes. Call: 214.522.1000 — Text: 214.505.9999
Listing provided courtesy of North Texas Real Estate Information Systems (NTREIS)
We do not independently verify the currency, completeness, accuracy or authenticity of the data contained herein. The data may be subject to transcription and transmission errors. Accordingly, the data is provided on an ‘as is, as available’ basis only.


