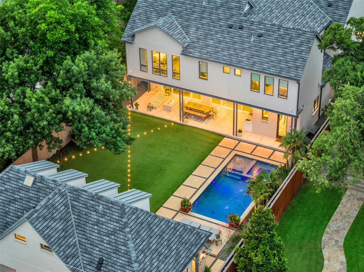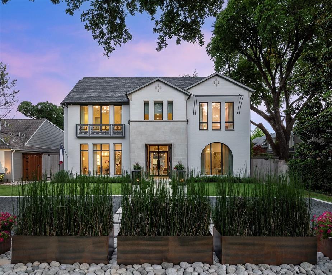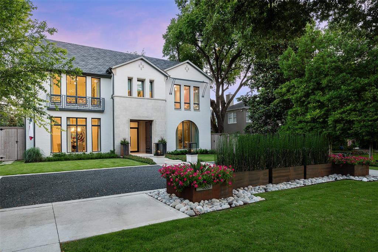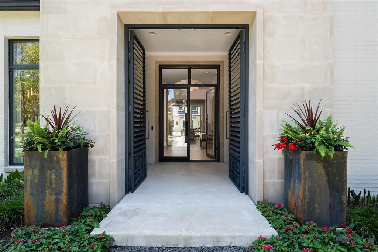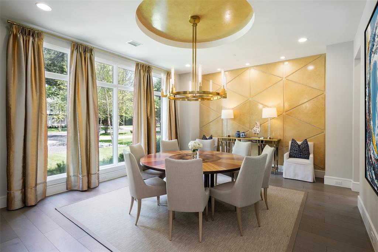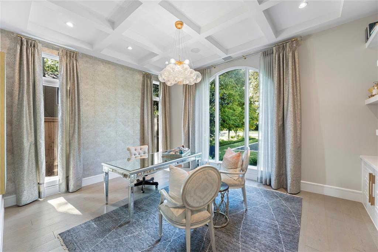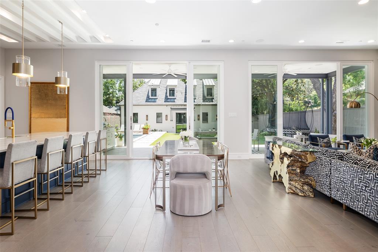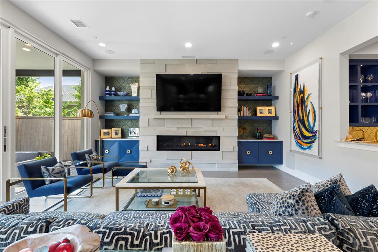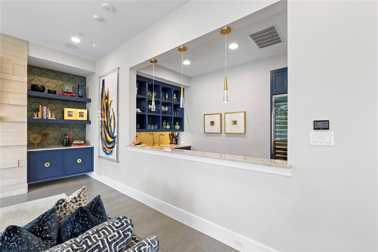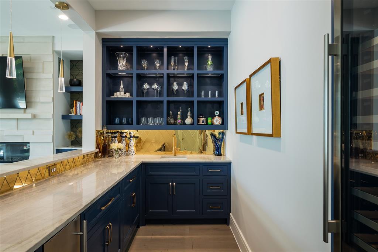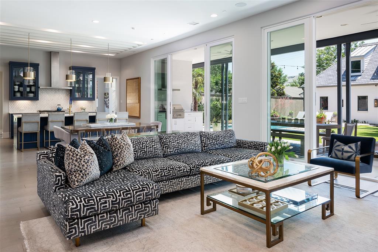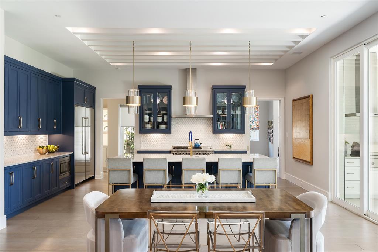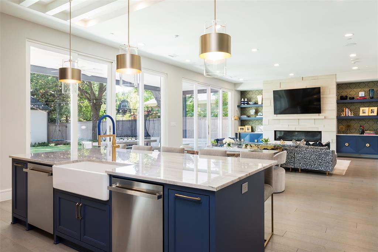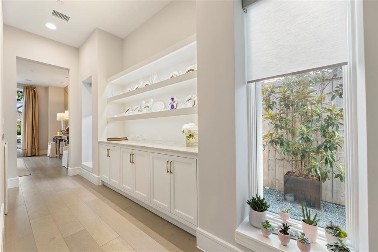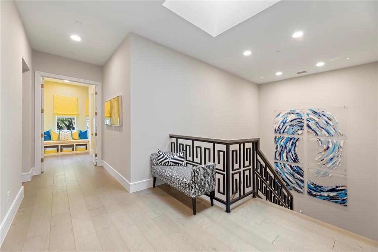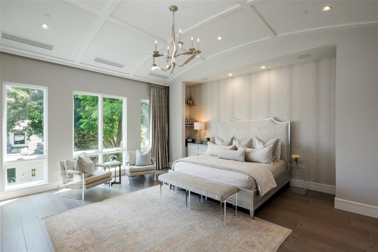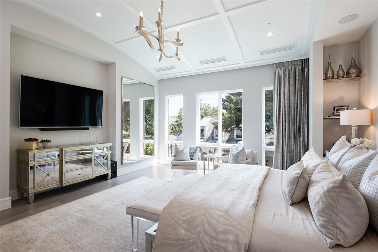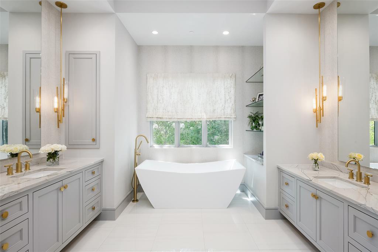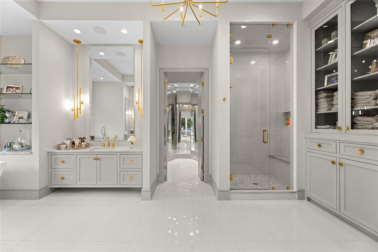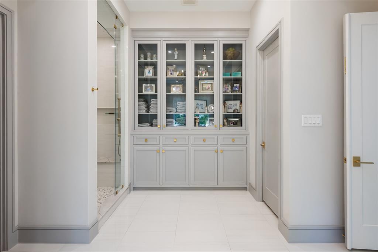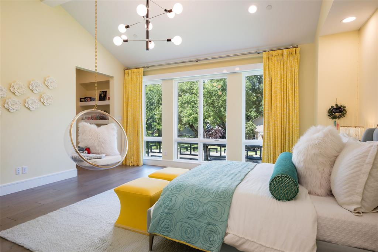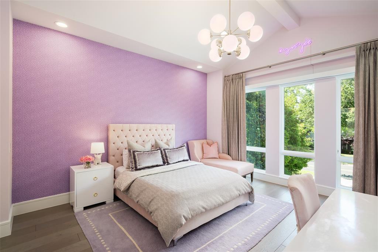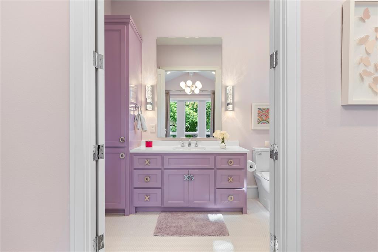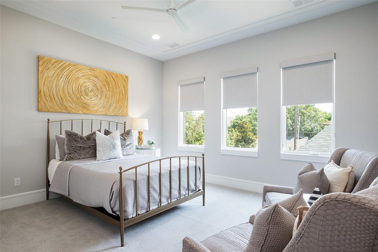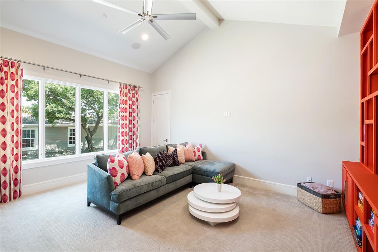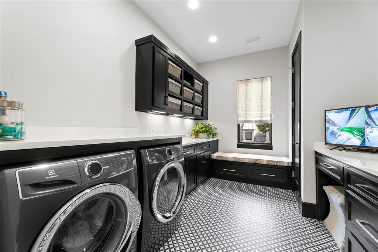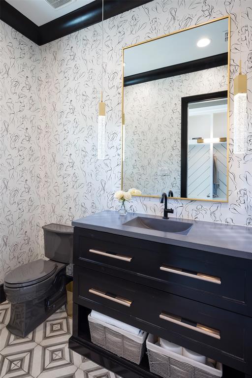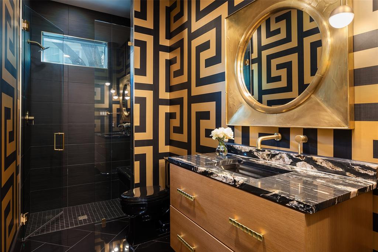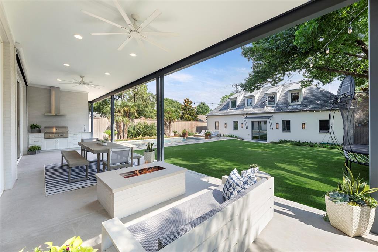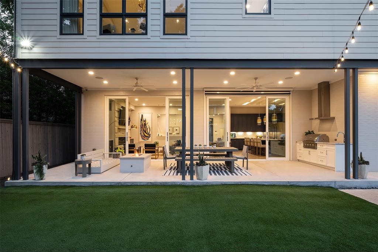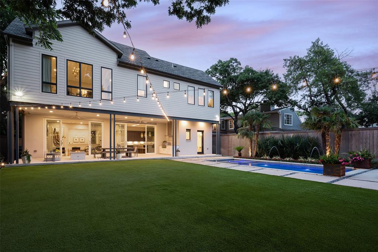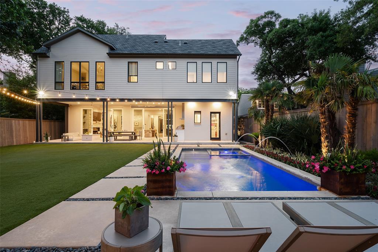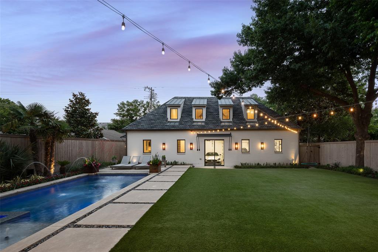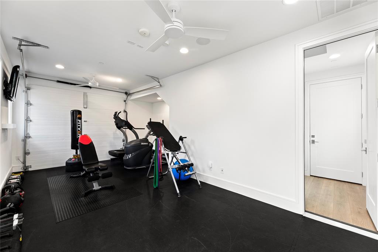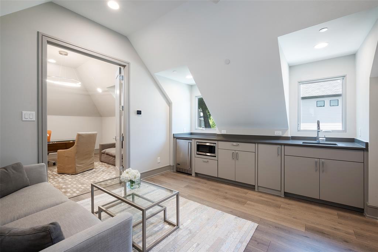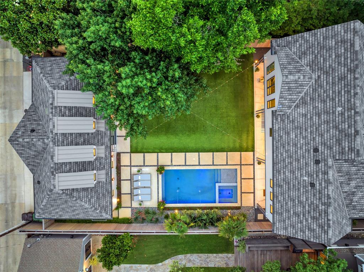3657 Mockingbird Lane, Highland Park,Texas
$5,495,000
LOADING ..
Exceptional home built by Phillip Jennings Custom Homes on oversized 65x209 lot in Highland Park. Grand foyer w 11ft ceilings & natural light through floor-2-ceiling windows on 1st flr, is flanked by formal dining rm & study or guest bedrm w full bath, adorned w custom built-ins. Wide center hallway leads to family rm, w 10ft sliding glass doors, gas FP, built-ins & adjacent wet bar. Kitchen equipped w SS appliances, large center island & walk-in pantry. 1st flr powder bath, mudrm, & home mgmt office. 2nd flr primary suite w coffered ceiling & views of backyard. Primary bath w sep vanities, garden tub, wall of built-ins & 2 walk-in closets. 2nd flr feat 3 addtl bedrms, w ensuite baths & walk-in closets, utility rm & game rm. Backyard oasis w covered loggia, built-in grill, dining & fire pit. Huge turfed yard, pool, spa & outdoor shower. Separate quarters w bedrm & ba, living, kitchenette & walk-in storage. Home complete w 4 garage spaces; 4th garage w HVAC is currently home gym.
School District: Highland Park ISD
Dallas MLS #: 20623674
Representing the Seller: Listing Agent Amy Detwiler; Listing Office: Compass RE Texas, LLC.
Representing the Buyer: Contact realtor Douglas Newby of Douglas Newby & Associates if you would like to see this property. 214.522.1000
Property Overview
- Listing Price: $5,495,000
- MLS ID: 20623674
- Status: For Sale
- Days on Market: 54
- Updated: 6/18/2024
- Previous Status: For Sale
- MLS Start Date: 6/3/2024
Property History
- Current Listing: $5,495,000
Interior
- Number of Rooms: 5
- Full Baths: 5
- Half Baths: 1
- Interior Features:
Built-in Features
Built-in Wine Cooler
Chandelier
Decorative Lighting
Eat-in Kitchen
Flat Screen Wiring
High Speed Internet Available
Kitchen Island
Open Floorplan
Pantry
Sound System Wiring
Walk-In Closet(s)
Wet Bar
- Flooring:
Carpet
Marble
Wood
Parking
- Parking Features:
Alley Access
Circular Driveway
Epoxy Flooring
Location
- County: Dallas
- Directions: North on Preston. East on Mockingbird.
Community
- Home Owners Association: None
School Information
- School District: Highland Park ISD
- Elementary School: Armstrong
- Middle School: Highland Park
- High School: Highland Park
Heating & Cooling
- Heating/Cooling:
Central
Natural Gas
Utilities
- Utility Description:
Alley
City Sewer
City Water
Curbs
Sidewalk
Lot Features
- Lot Size (Acres): 0.3
- Lot Size (Sqft.): 13,242.24
- Lot Dimensions: 65x209
- Lot Description:
Interior Lot
Landscaped
Lrg. Backyard Grass
Many Trees
Sprinkler System
- Fencing (Description):
Wood
Financial Considerations
- Price per Sqft.: $945
- Price per Acre: $18,075,658
- For Sale/Rent/Lease: For Sale
Disclosures & Reports
- Legal Description: HIGHLAND PARK BLK 41 40'LOT 2 & 25'LOT 3
- APN: 60084500410020000
- Block: 41
Contact Realtor Douglas Newby for Insights on Property for Sale
Douglas Newby represents clients with Dallas estate homes, architect designed homes and modern homes.
Listing provided courtesy of North Texas Real Estate Information Systems (NTREIS)
We do not independently verify the currency, completeness, accuracy or authenticity of the data contained herein. The data may be subject to transcription and transmission errors. Accordingly, the data is provided on an ‘as is, as available’ basis only.


