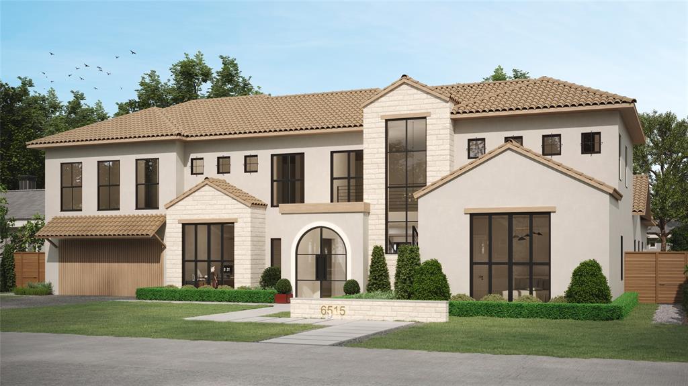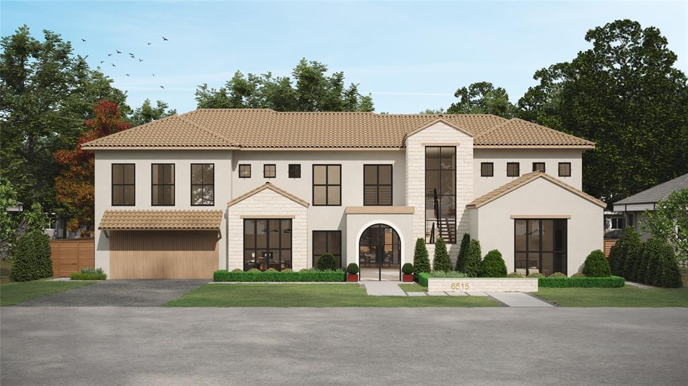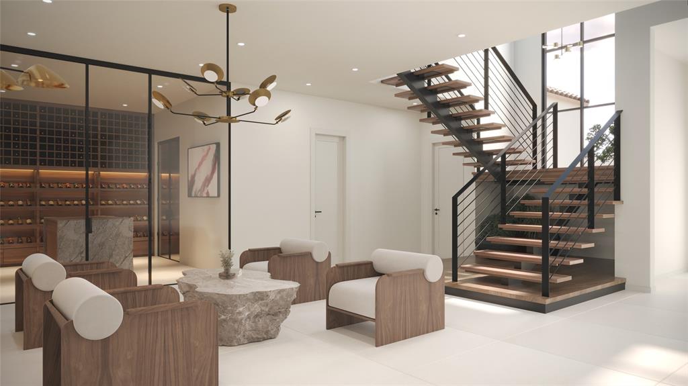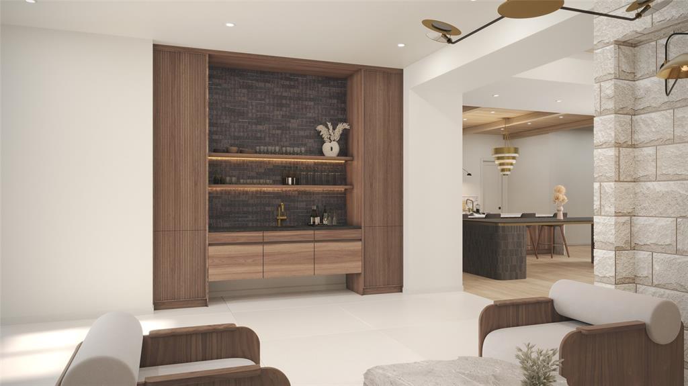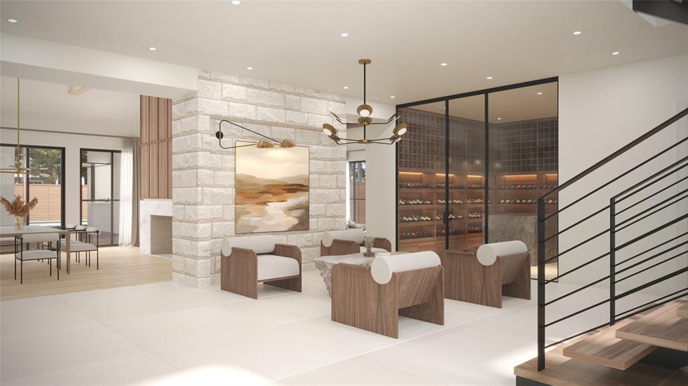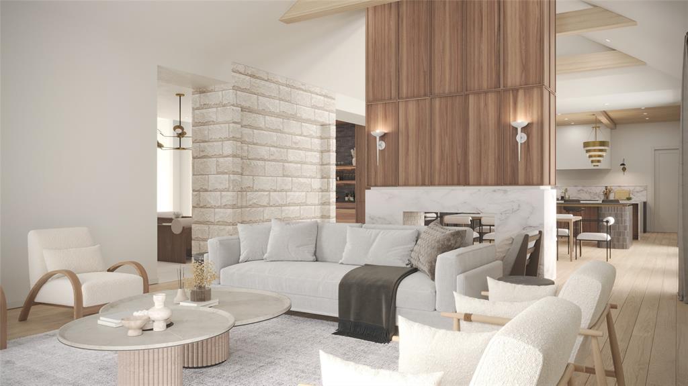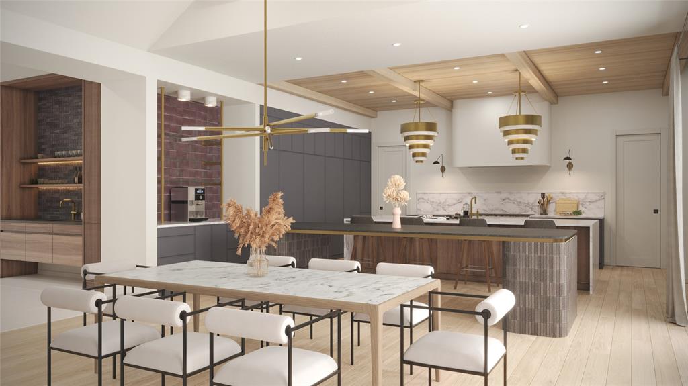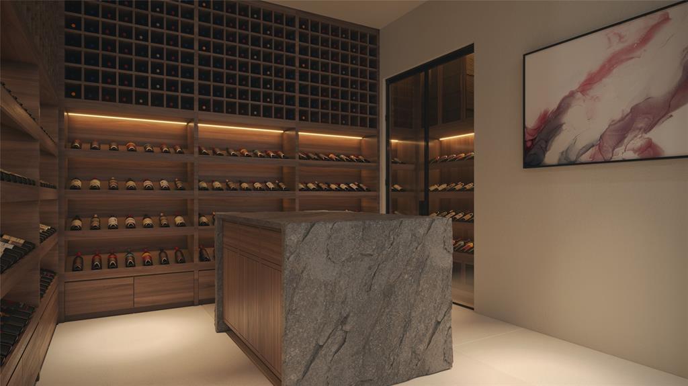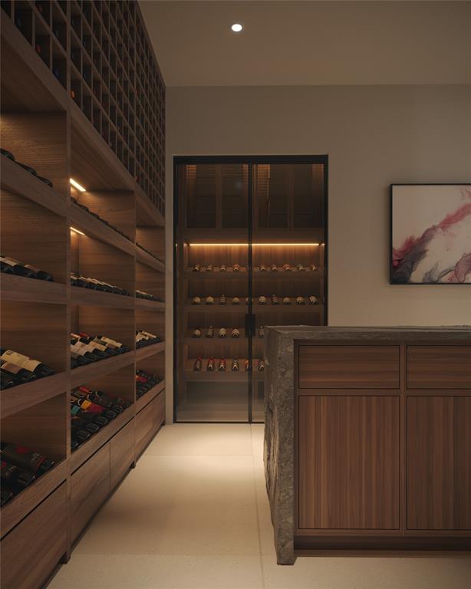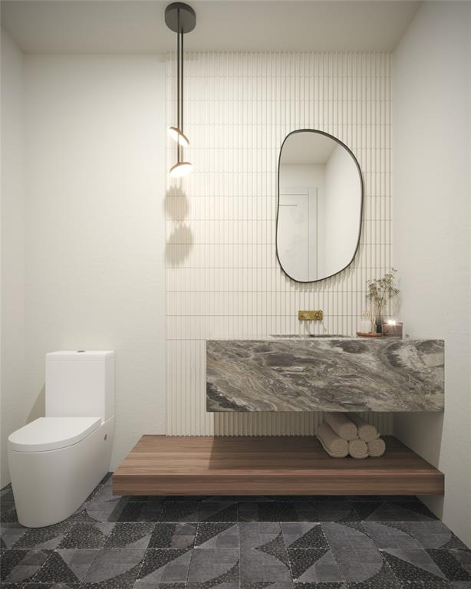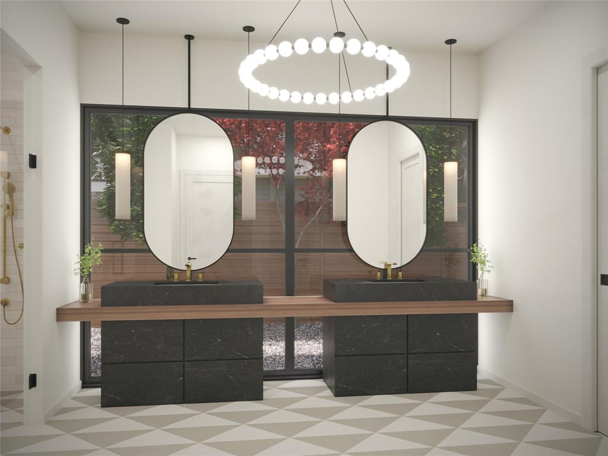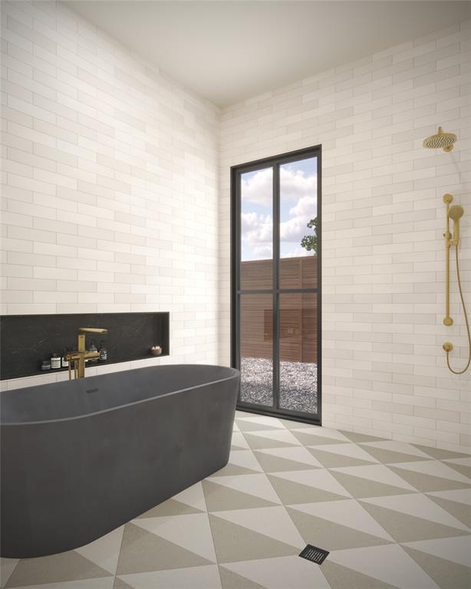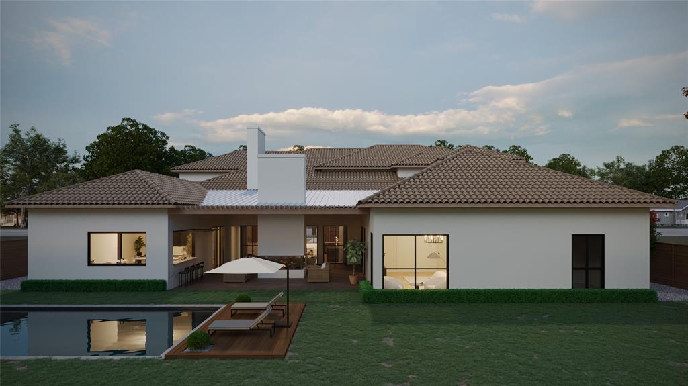6515 Glendora Avenue, Dallas, Texas
$5,100,000
LOADING ..
New construction by Roger Custom Homes in the fairway of Preston Hollow. Situated on a tree lined street. This Santa Barbara Modern property is a designer show piece w gorgeous finishes throughout. Ideal for entertaining, this open floor plan exudes finesse throughout with a seamless flow indoors to out. Highlights include elevated designer details, custom finishes from ceiling treatments, trim work to finely crafted cabinetry, white oak hardwood floors, beautiful light fixtures & a wine room that is sure to impress! Private owner's retreat with expansive closet and spa-like bathroom. Each guest suite offers walk in closets & en-suite baths with unique tile and finishes. Offers a game-flex room on the first floor which opens up to the back patio. A 2nd study or gym upstairs. Perfect backyard complete with serene pool and spa. Versatile floor plan, plenty of storage, luxury finishes and superior craftsmanship make this an incredible opportunity for today's most discerning buyers.
School District: Dallas ISD
Dallas MLS #: 20622339
Representing the Seller: Listing Agent Sergio Manriquez; Listing Office: Allie Beth Allman & Assoc.
Representing the Buyer: Contact realtor Douglas Newby of Douglas Newby & Associates if you would like to see this property. 214.522.1000
Property Overview
- Listing Price: $5,100,000
- MLS ID: 20622339
- Status: Cancelled
- Days on Market: 95
- Updated: 8/14/2024
- Previous Status: For Sale
- MLS Start Date: 6/13/2024
Property History
- Current Listing: $5,100,000
- Original Listing: $5,000,000
Interior
- Number of Rooms: 5
- Full Baths: 6
- Half Baths: 2
- Interior Features:
Built-in Features
Cathedral Ceiling(s)
Chandelier
Decorative Lighting
Double Vanity
Eat-in Kitchen
Flat Screen Wiring
High Speed Internet Available
Kitchen Island
Natural Woodwork
Open Floorplan
Pantry
Sound System Wiring
Vaulted Ceiling(s)
Wainscoting
Walk-In Closet(s)
- Flooring:
Hardwood
Tile
Parking
- Parking Features:
Garage
Location
- County: Dallas
- Directions: GPS
Community
- Home Owners Association: None
School Information
- School District: Dallas ISD
- Elementary School: Prestonhol
- Middle School: Benjamin Franklin
- High School: Hillcrest
Heating & Cooling
- Heating/Cooling:
Natural Gas
Utilities
- Utility Description:
Cable Available
City Sewer
City Water
Electricity Connected
Gravel/Rock
Individual Gas Meter
Individual Water Meter
Natural Gas Available
Sewer Available
Lot Features
- Lot Size (Acres): 0.34
- Lot Size (Sqft.): 14,984.64
- Lot Description:
Interior Lot
Landscaped
- Fencing (Description):
Wood
Financial Considerations
- Price per Sqft.: $688
- Price per Acre: $14,825,581
- For Sale/Rent/Lease: For Sale
Disclosures & Reports
- Legal Description: HILLCREST PARK BLK B/5491 LT 17 VOL71126/1500
- APN: 00000409630000000
- Block: B/549
Contact Realtor Douglas Newby for Insights on Property for Sale
Douglas Newby represents clients with Dallas estate homes, architect designed homes and modern homes.
Listing provided courtesy of North Texas Real Estate Information Systems (NTREIS)
We do not independently verify the currency, completeness, accuracy or authenticity of the data contained herein. The data may be subject to transcription and transmission errors. Accordingly, the data is provided on an ‘as is, as available’ basis only.


