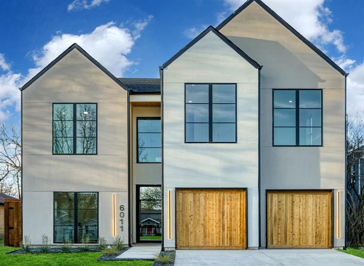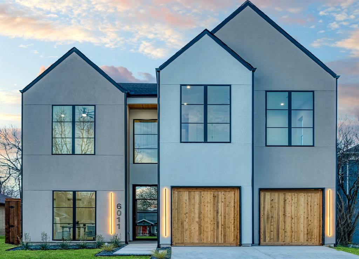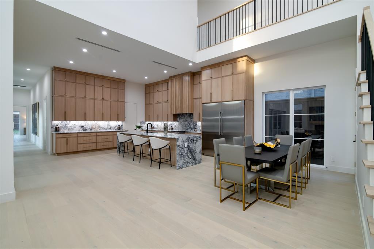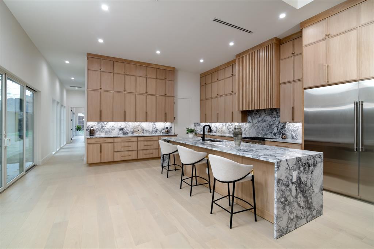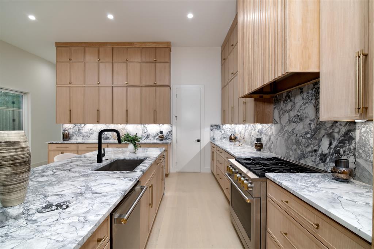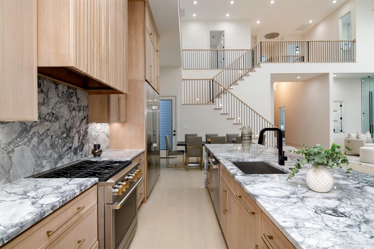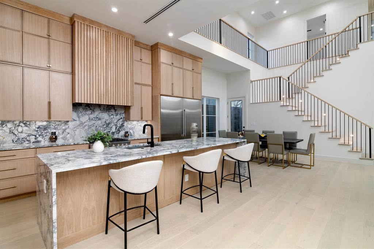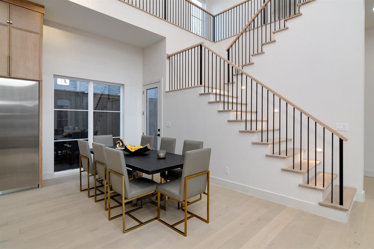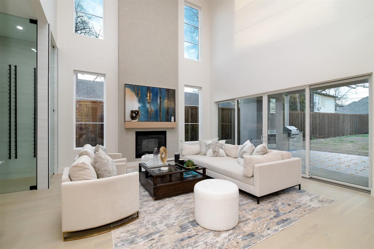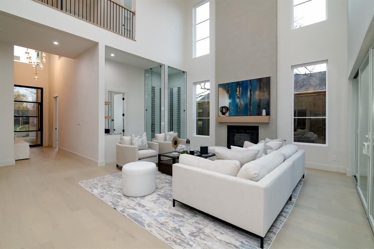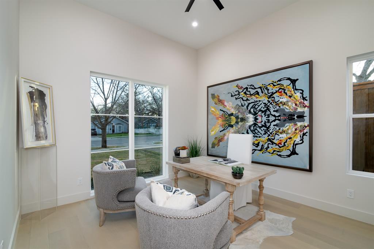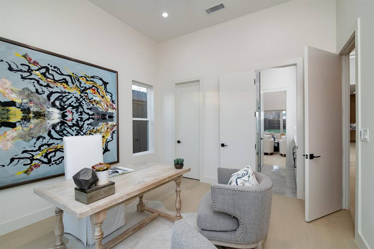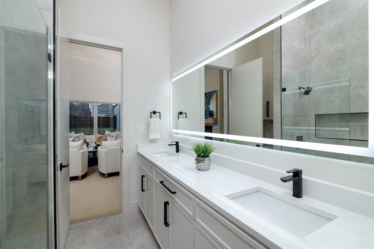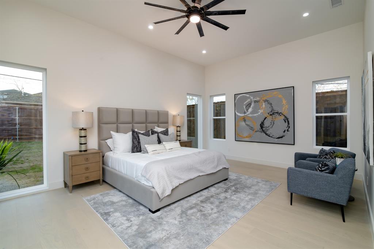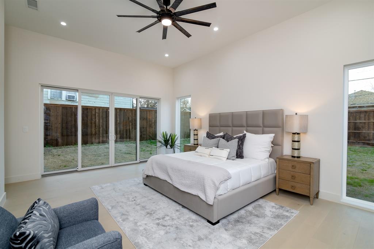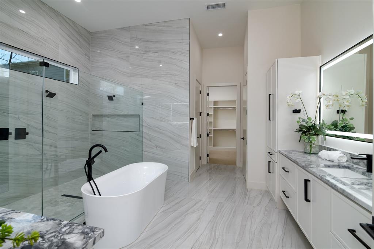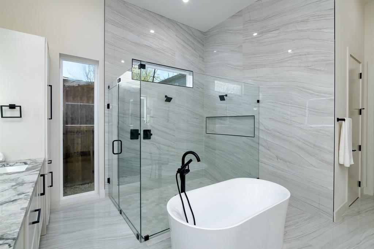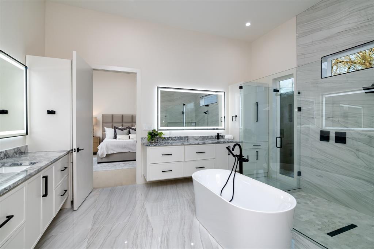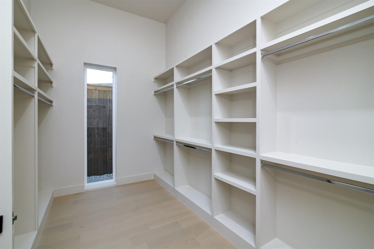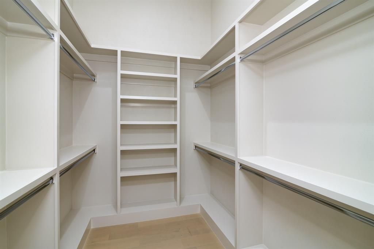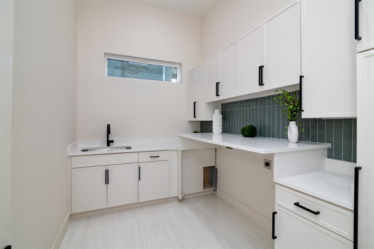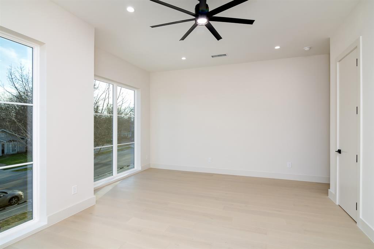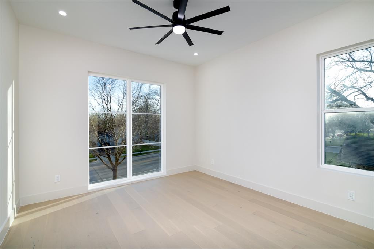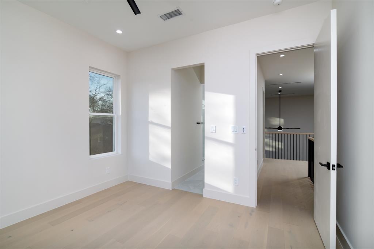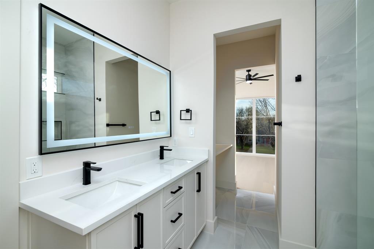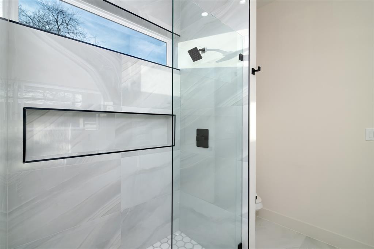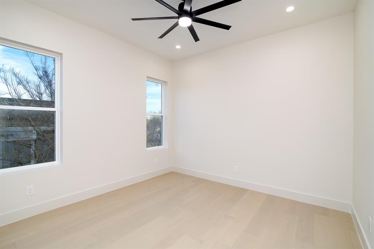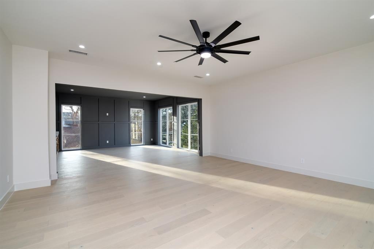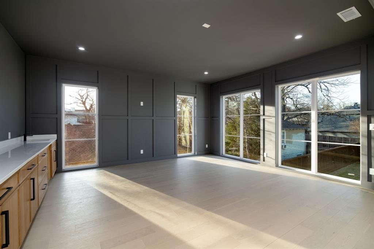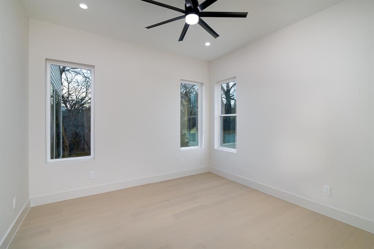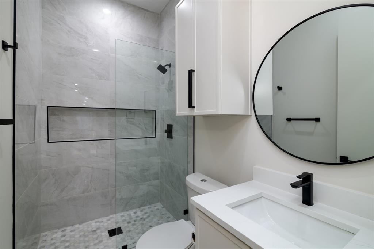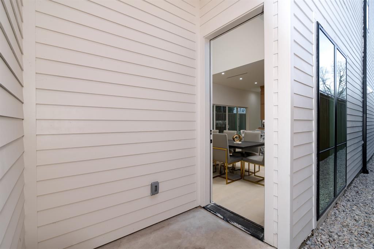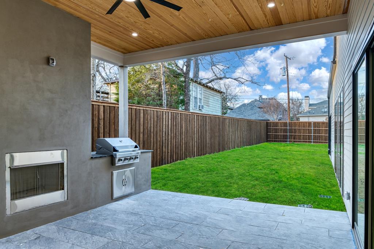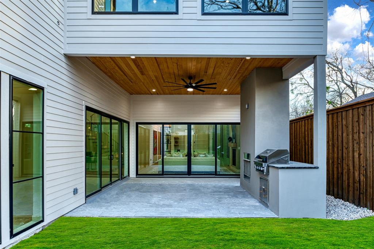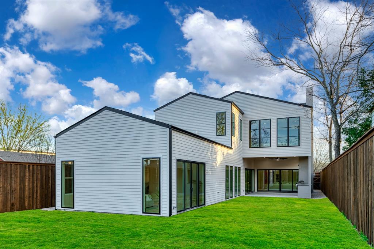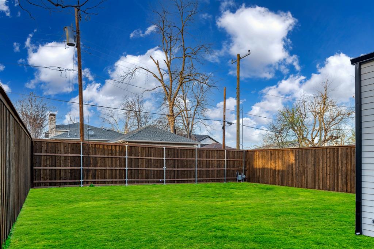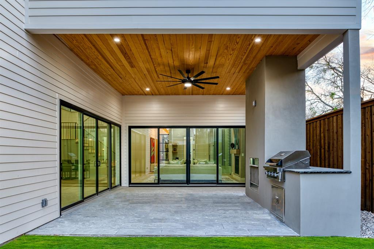6011 Richmond Avenue, Dallas, Texas
$1,849,000 (Last Listing Price)
LOADING ..
Welcome to this one-of-a-kind masterpiece situated on an over 9,200 lot, offering the perfect blend of luxury and comfort. Inside, be captivated by the grandeur of the 25-ft living room ceiling, creating an airy & open atmosphere. Slide open the glass doors from the living room to reveal a breathtaking outdoor oasis. Enjoy entertaining on the covered patio while savoring culinary delights prepared in the outdoor grill-kitchen. Cozy up by the two fireplaces and unwind in the tranquility of the surrounding nature. The expansive primary suite offers a private sanctuary, complete with a luxurious en-suite bath & two walk in closets! Additional first floor In-Law-Suite that can also double as a personal office. Upstairs movie room, game room, gym & additional guest bedrooms!
School District: Dallas ISD
Dallas MLS #: 20607080
Representing the Seller: Listing Agent Chelsea Chiu; Listing Office: Douglas Elliman Real Estate
For further information on this home and the Dallas real estate market, contact real estate broker Douglas Newby. 214.522.1000
Property Overview
- Listing Price: $1,849,000
- MLS ID: 20607080
- Status: Sold
- Days on Market: 594
- Updated: 7/22/2024
- Previous Status: For Sale
- MLS Start Date: 5/3/2024
Property History
- Current Listing: $1,849,000
- Original Listing: $1,800,000
Interior
- Number of Rooms: 5
- Full Baths: 4
- Half Baths: 1
- Interior Features:
Built-in Wine Cooler
Chandelier
Decorative Lighting
Double Vanity
Flat Screen Wiring
Granite Counters
Kitchen Island
Loft
Natural Woodwork
Open Floorplan
Pantry
Walk-In Closet(s)
Wet Bar
In-Law Suite Floorplan
- Flooring:
Hardwood
Parking
- Parking Features:
Garage Single Door
Direct Access
Drive Through
Driveway
Epoxy Flooring
Location
- County: Dallas
- Directions: See GPS!
Community
- Home Owners Association: None
School Information
- School District: Dallas ISD
- Elementary School: Geneva Heights
- Middle School: Long
- High School: Woodrow Wilson
Heating & Cooling
- Heating/Cooling:
Central
Utilities
- Utility Description:
City Sewer
City Water
Curbs
Electricity Connected
Individual Gas Meter
Sidewalk
Lot Features
- Lot Size (Acres): 0.21
- Lot Size (Sqft.): 9,234.72
- Lot Description:
Few Trees
Interior Lot
Landscaped
Level
Lrg. Backyard Grass
- Fencing (Description):
Back Yard
Financial Considerations
- Price per Sqft.: $361
- Price per Acre: $8,721,698
- For Sale/Rent/Lease: For Sale
Disclosures & Reports
- Legal Description: BELMONT SUBURBAN BLK 20/1911 LT 22
- APN: 00000185215000000
- Block: 20191
If You Have Been Referred or Would Like to Make an Introduction, Please Contact Me and I Will Reply Personally
Douglas Newby represents clients with Dallas estate homes, architect designed homes and modern homes. Call: 214.522.1000 — Text: 214.505.9999
Listing provided courtesy of North Texas Real Estate Information Systems (NTREIS)
We do not independently verify the currency, completeness, accuracy or authenticity of the data contained herein. The data may be subject to transcription and transmission errors. Accordingly, the data is provided on an ‘as is, as available’ basis only.


