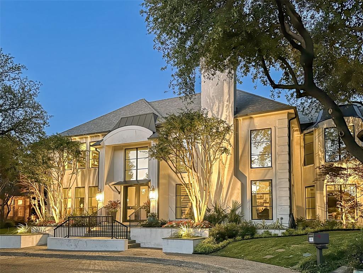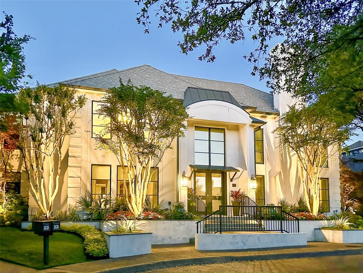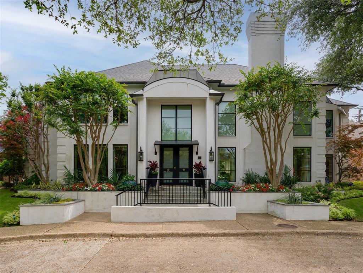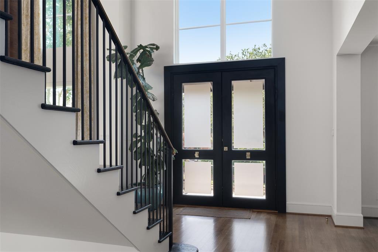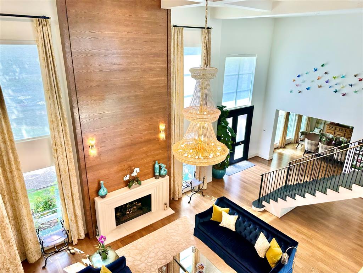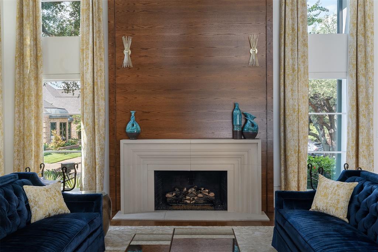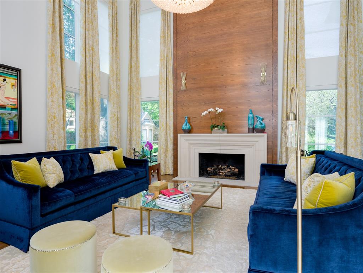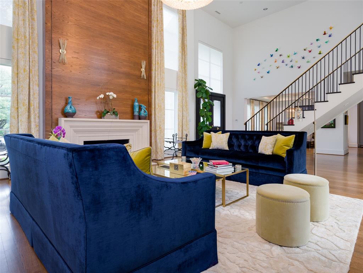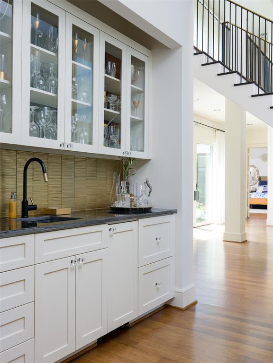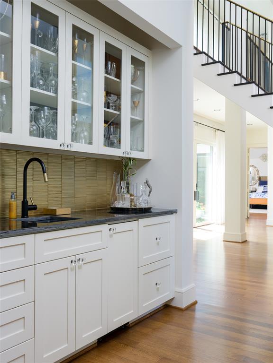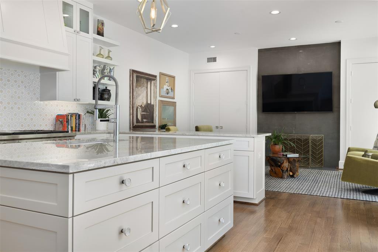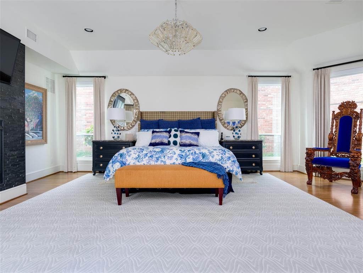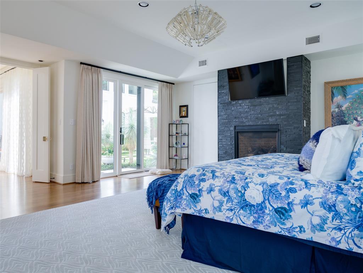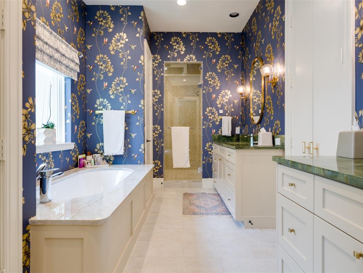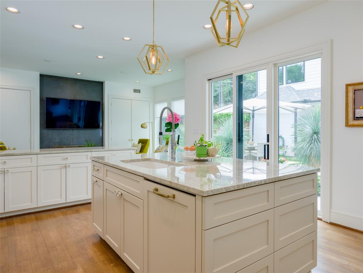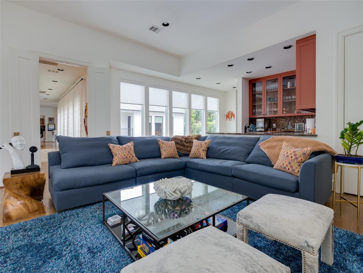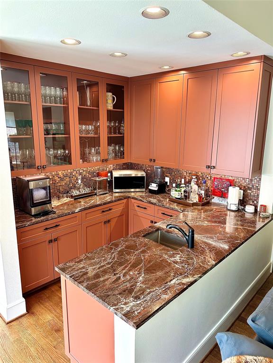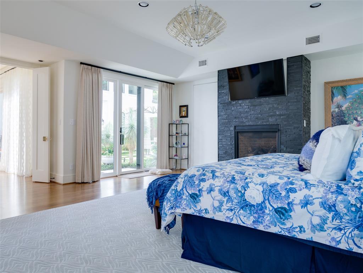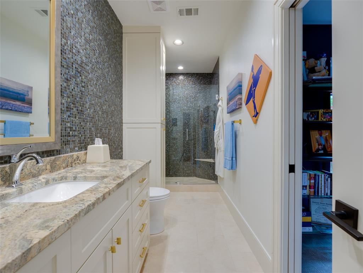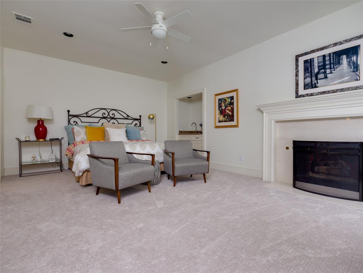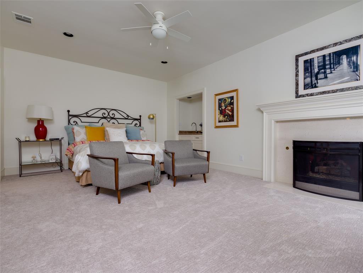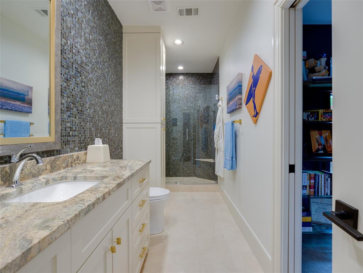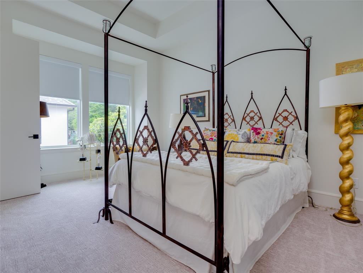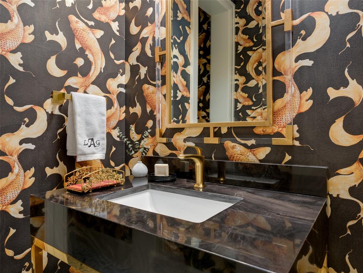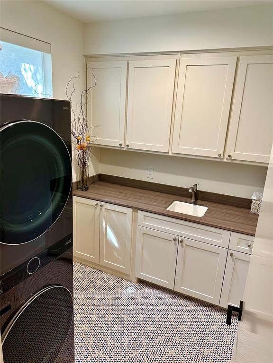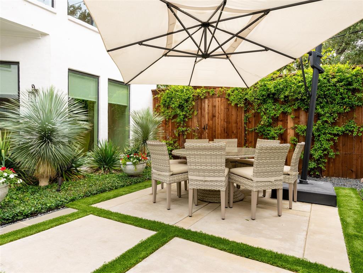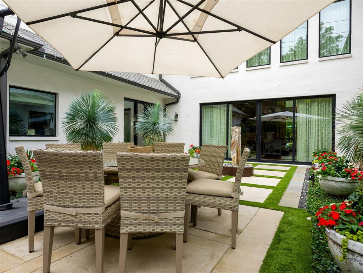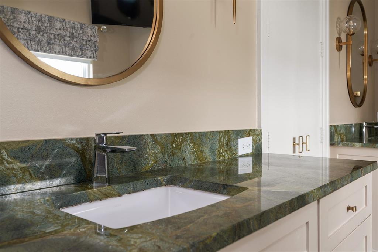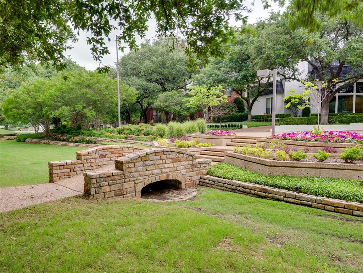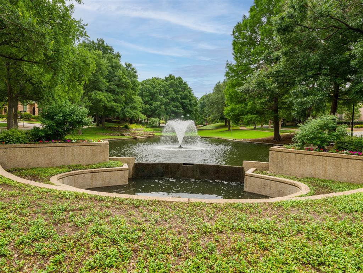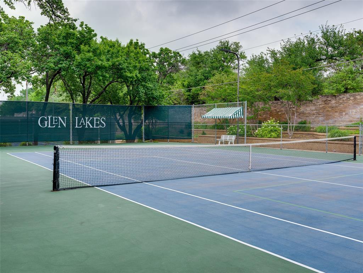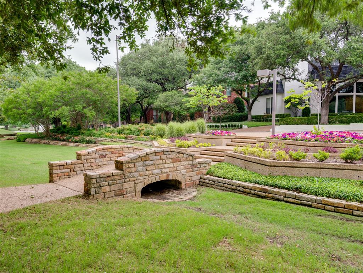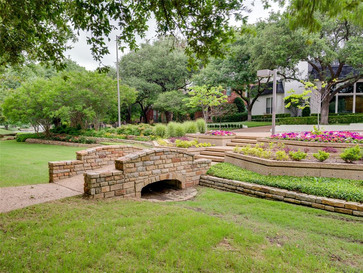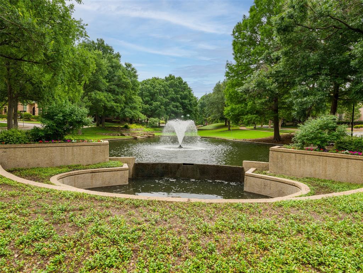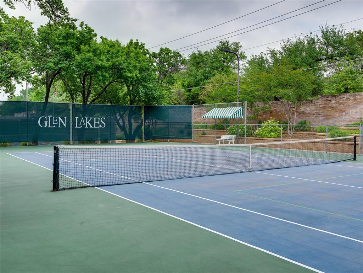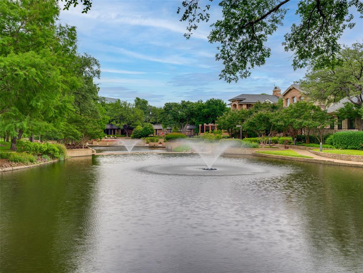6 Glenmeadow Court, Dallas, Texas
$2,595,000 (Last Listing Price)
LOADING ..
Act fast—this modern masterpiece won’t last long! Completely reimagined in 2020, this home features sleek mortared brick, new entry doors, and thermal pane low-E glass windows. Inside, soaring ceilings, gleaming hardwood floors, and expansive formals with a wet bar create an entertainer's dream. The chef's kitchen includes a Butler's Pantry, Scullery kitchen, and main kitchen equipped with Wolf, SubZero, and Asko appliances. The Primary Suite on the South wing boasts a sitting area, fireplace, walk-in closet, and coffee bar. The central outdoor living area features conservation grass, a dining space, and a gas grill. Upstairs, find a second Primary Suite, additional ensuite bedroom, study, and a media-game room with kitchenette—perfect for multi-generational living. This home, with its 2020 updates including a new roof, LED lighting, and EV-ready outlet, lives like new!
School District: Dallas ISD
Dallas MLS #: 20606847
Representing the Seller: Listing Agent Jeannie Nethery; Listing Office: Briggs Freeman Sotheby's Int'l
For further information on this home and the Dallas real estate market, contact real estate broker Douglas Newby. 214.522.1000
Property Overview
- Listing Price: $2,595,000
- MLS ID: 20606847
- Status: Sold
- Days on Market: 656
- Updated: 12/19/2024
- Previous Status: For Sale
- MLS Start Date: 5/3/2024
Property History
- Current Listing: $2,595,000
- Original Listing: $2,675,000
Interior
- Number of Rooms: 4
- Full Baths: 4
- Half Baths: 1
- Interior Features:
Built-in Features
Cable TV Available
Cathedral Ceiling(s)
Chandelier
Decorative Lighting
Double Vanity
Eat-in Kitchen
Flat Screen Wiring
Granite Counters
High Speed Internet Available
Kitchen Island
Loft
Open Floorplan
Pantry
Walk-In Closet(s)
Wet Bar
- Flooring:
Carpet
Tile
Wood
Parking
- Parking Features:
Alley Access
Garage Door Opener
Garage Faces Rear
Garage Single Door
Location
- County: Dallas
- Directions: Located west of Central Expy between Walnut Hill and Park Lane; security entrance on Boedeker. Use GPS.
Community
- Home Owners Association: Mandatory
School Information
- School District: Dallas ISD
- Elementary School: Prestonhol
- Middle School: Benjamin Franklin
- High School: Hillcrest
Heating & Cooling
- Heating/Cooling:
Central
ENERGY STAR Qualified Equipment
Fireplace(s)
Zoned
Utilities
- Utility Description:
Alley
Cable Available
City Sewer
City Water
Curbs
Individual Gas Meter
Individual Water Meter
Private Road
Sidewalk
Lot Features
- Lot Size (Acres): 0.16
- Lot Size (Sqft.): 6,795.36
- Lot Description:
Cul-De-Sac
Few Trees
Landscaped
Sprinkler System
Subdivision
- Fencing (Description):
Wood
Financial Considerations
- Price per Sqft.: $424
- Price per Acre: $16,634,615
- For Sale/Rent/Lease: For Sale
Disclosures & Reports
- Legal Description: GLEN LAKES 5TH SEC BLK 10/5454 LOT 34 GLENMEA
- Restrictions: Architectural,Building,Deed,Development,Easement(s)
- Disclosures/Reports: Deed Restrictions,Survey Available
- APN: 00545400100340000
- Block: 10545
If You Have Been Referred or Would Like to Make an Introduction, Please Contact Me and I Will Reply Personally
Douglas Newby represents clients with Dallas estate homes, architect designed homes and modern homes. Call: 214.522.1000 — Text: 214.505.9999
Listing provided courtesy of North Texas Real Estate Information Systems (NTREIS)
We do not independently verify the currency, completeness, accuracy or authenticity of the data contained herein. The data may be subject to transcription and transmission errors. Accordingly, the data is provided on an ‘as is, as available’ basis only.


