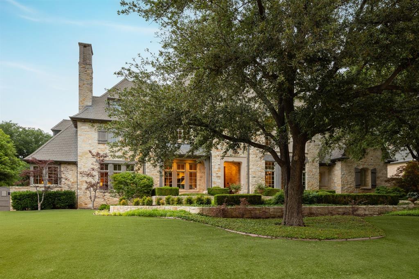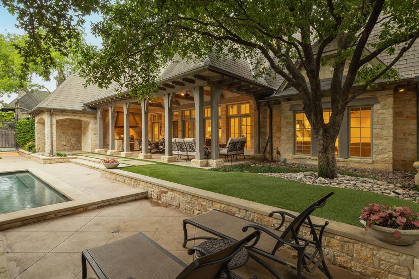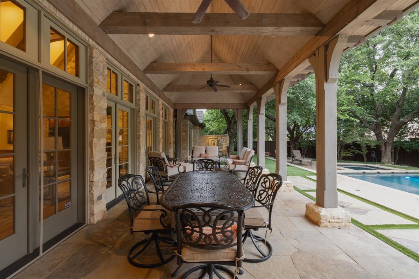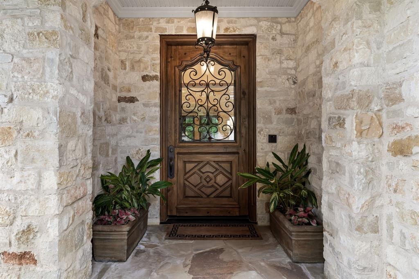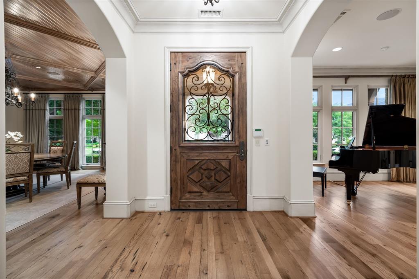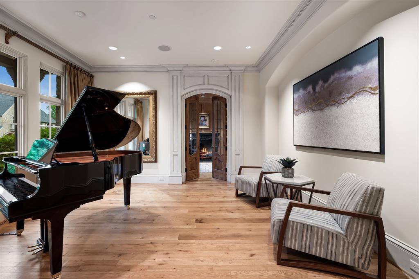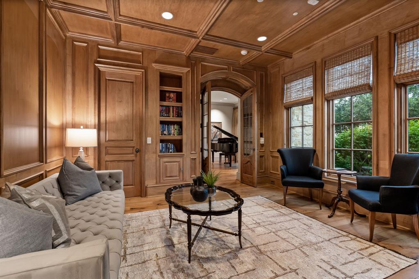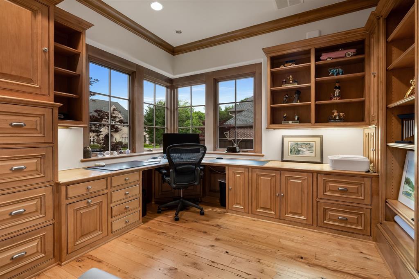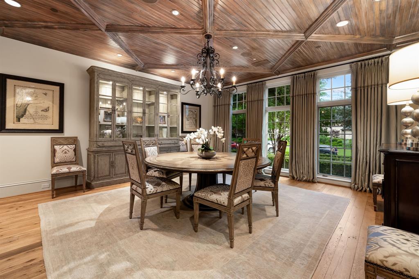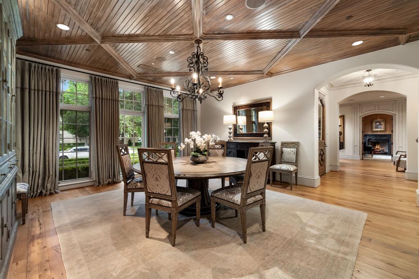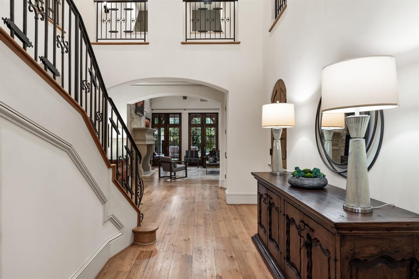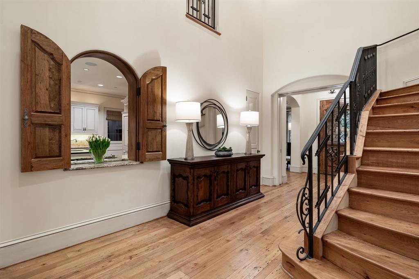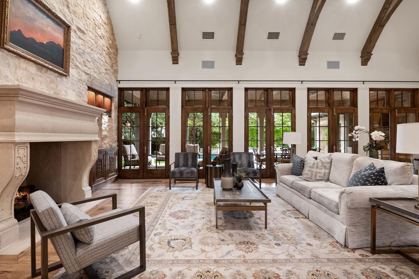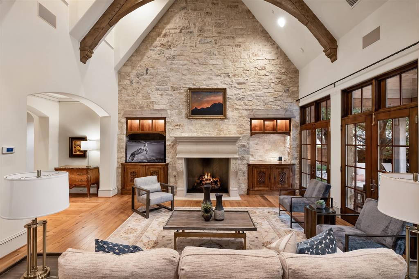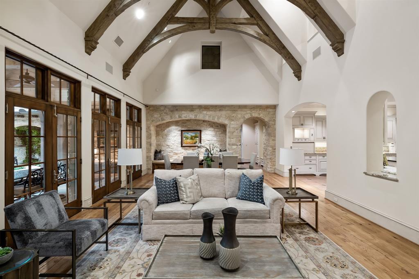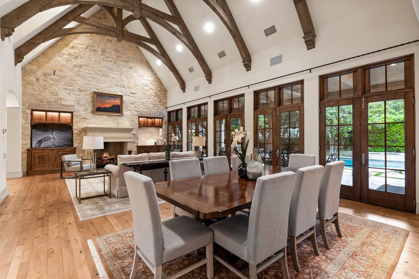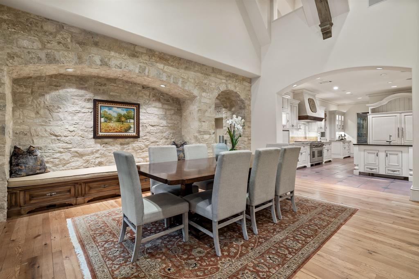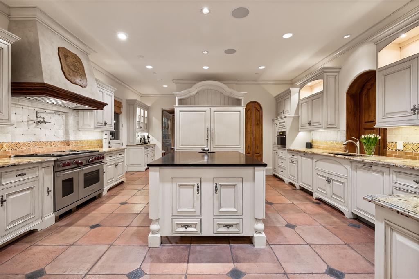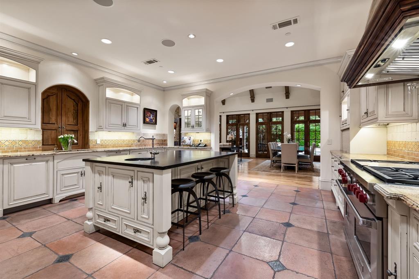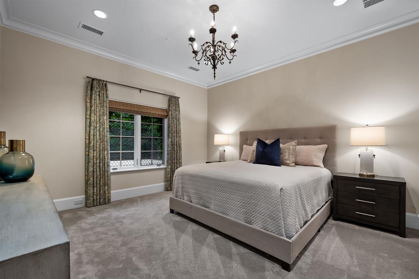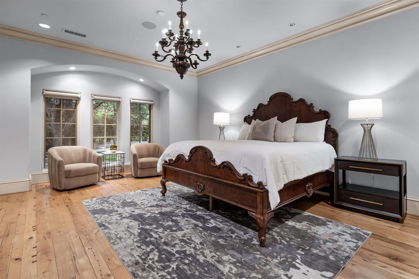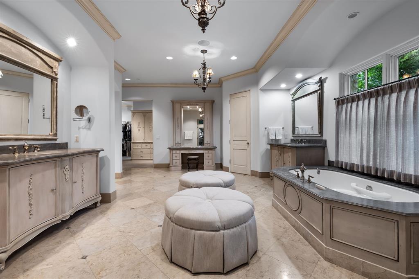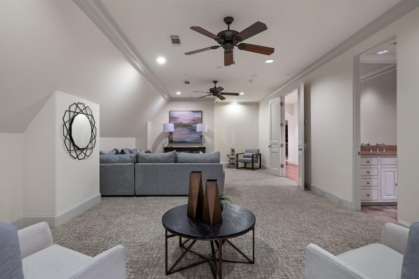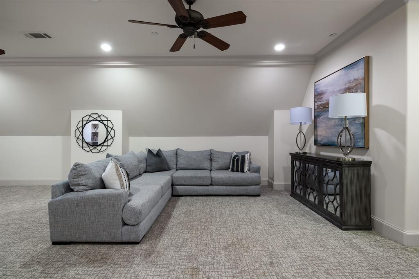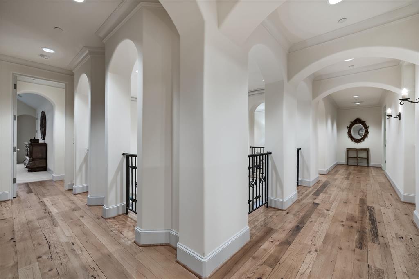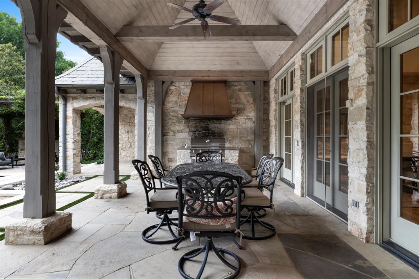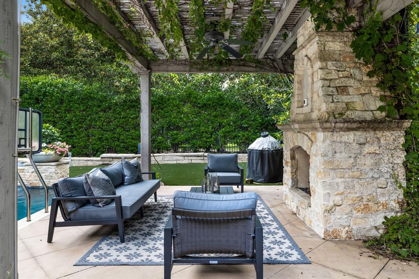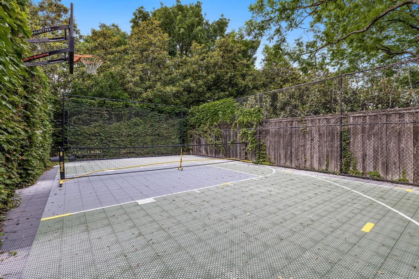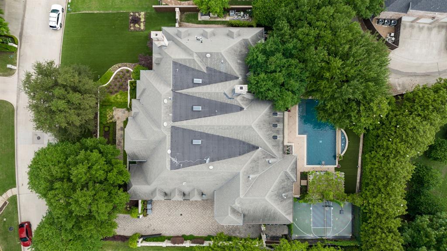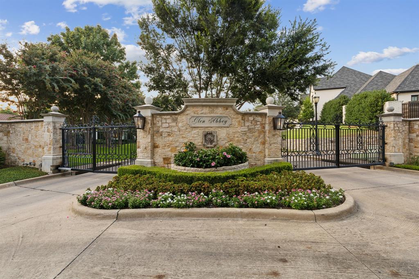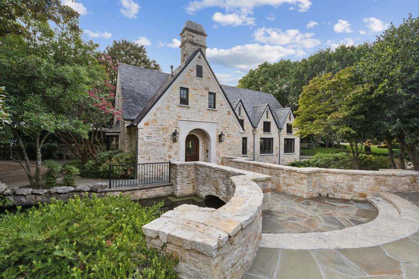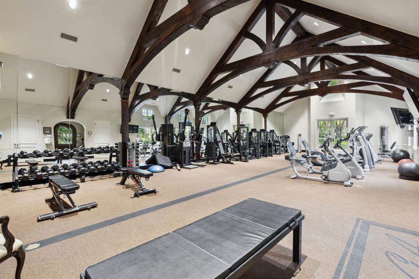66 Braewood Place, Dallas, Texas
$4,475,000 (Last Listing Price)Fusch-Serold & Partners Architects
LOADING ..
Nestled within the prestigious guard-gated enclave of Glen Abbey, discover the grandeur of this exquisite French Country estate crafted by renowned builder Joe Kain. Meticulous attention to detail is evident throughout, boasting stunning stonework and reclaimed antique light oak floors that grace the interiors. Elegant formals, a refined study, and a chef's kitchen epitomize luxury living. A downstairs second master and three en suite bedrooms upstairs offer opulent retreats. The fully finished third floor presents endless possibilities, including elevator installation potential. Outside, a private backyard oasis awaits with a sport court, sparkling pool, and spa, enveloped in lush landscaping. Designed by the esteemed Fusch-Serold & Partners Architects, this exceptional residence epitomizes unparalleled quality and timeless elegance.
School District: Dallas ISD
Dallas MLS #: 20606504
Representing the Seller: Listing Agent Lillie Young; Listing Office: Allie Beth Allman & Assoc.
For further information on this home and the Dallas real estate market, contact real estate broker Douglas Newby. 214.522.1000
Property Overview
- Listing Price: $4,475,000
- MLS ID: 20606504
- Status: Sold
- Days on Market: 621
- Updated: 5/2/2025
- Previous Status: For Sale
- MLS Start Date: 6/8/2024
Property History
- Current Listing: $4,475,000
Interior
- Number of Rooms: 5
- Full Baths: 5
- Half Baths: 4
- Interior Features:
Built-in Wine Cooler
Cable TV Available
Cathedral Ceiling(s)
Cedar Closet(s)
Decorative Lighting
Double Vanity
Dry Bar
Eat-in Kitchen
Flat Screen Wiring
Granite Counters
High Speed Internet Available
Kitchen Island
Loft
Multiple Staircases
Natural Woodwork
Open Floorplan
Paneling
Pantry
Sound System Wiring
Vaulted Ceiling(s)
Walk-In Closet(s)
Wet Bar
- Appliances:
Home Theater
- Flooring:
Carpet
Stone
Wood
Parking
- Parking Features:
Covered
Epoxy Flooring
Garage
Garage Door Opener
Garage Faces Side
Gated
Location
- County: Dallas
- Directions: From Dallas Tollway North, Exit Keller Springs; LEFT into the Glen Abbey community. Stop at the Guard House to provide identification. Go Straight, then LEFT onto Abby Woods, then RIGHT onto Braewood. Home will be on the LEFT
Community
- Home Owners Association: Mandatory
School Information
- School District: Dallas ISD
- Elementary School: Jerry Junkins
- Middle School: Walker
- High School: White
Heating & Cooling
- Heating/Cooling:
Central
Natural Gas
Zoned
Utilities
- Utility Description:
Asphalt
City Sewer
City Water
Curbs
Electricity Available
Electricity Connected
Individual Gas Meter
Sidewalk
Underground Utilities
Lot Features
- Lot Size (Acres): 0.59
- Lot Size (Sqft.): 25,831.08
- Lot Dimensions: Irregular
- Lot Description:
Interior Lot
Irregular Lot
Landscaped
Lrg. Backyard Grass
Many Trees
Sprinkler System
Subdivision
- Fencing (Description):
Fenced
Gate
Rock/Stone
Wood
Financial Considerations
- Price per Sqft.: $415
- Price per Acre: $7,546,374
- For Sale/Rent/Lease: For Sale
Disclosures & Reports
- Legal Description: GLEN ABBEY BLK A/8212 LT 66
- Restrictions: Development
- Disclosures/Reports: Aerial Photo
- APN: 008212000A0660000
- Block: A8212
If You Have Been Referred or Would Like to Make an Introduction, Please Contact Me and I Will Reply Personally
Douglas Newby represents clients with Dallas estate homes, architect designed homes and modern homes. Call: 214.522.1000 — Text: 214.505.9999
Listing provided courtesy of North Texas Real Estate Information Systems (NTREIS)
We do not independently verify the currency, completeness, accuracy or authenticity of the data contained herein. The data may be subject to transcription and transmission errors. Accordingly, the data is provided on an ‘as is, as available’ basis only.


