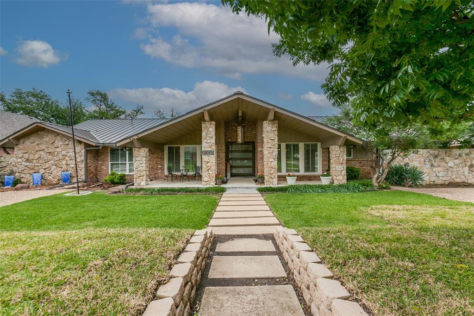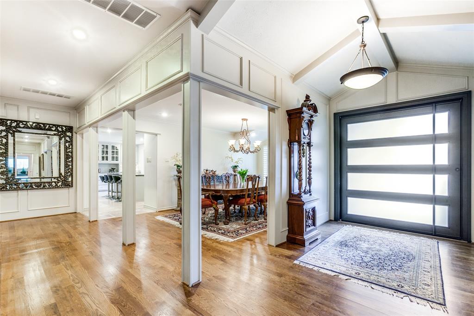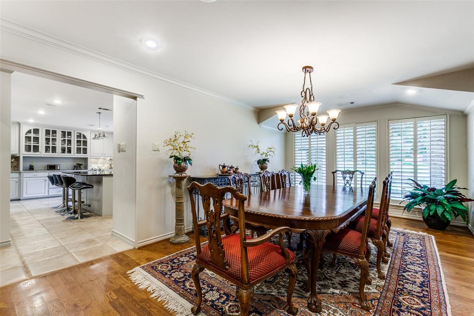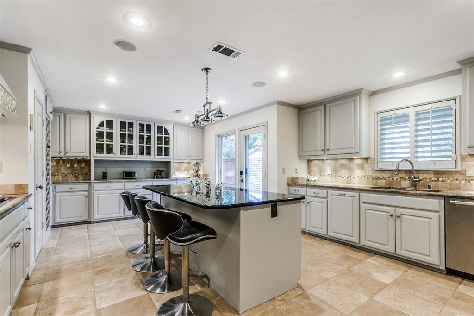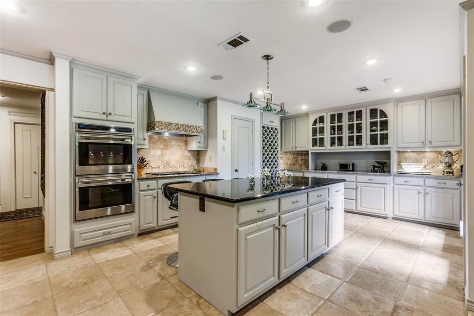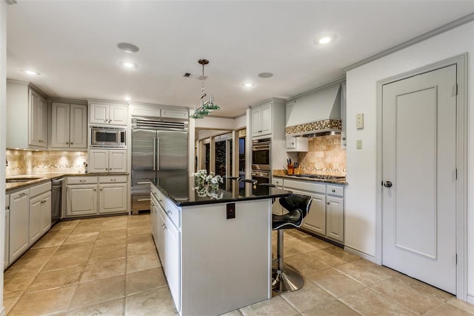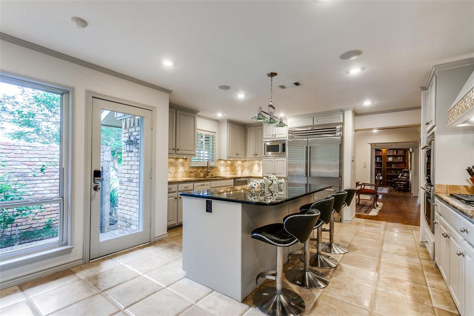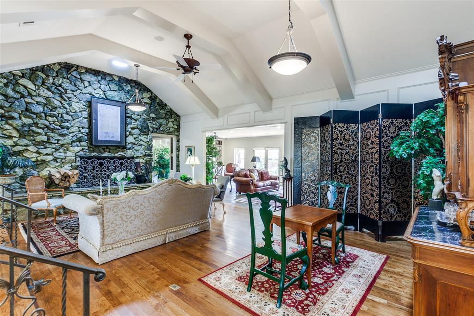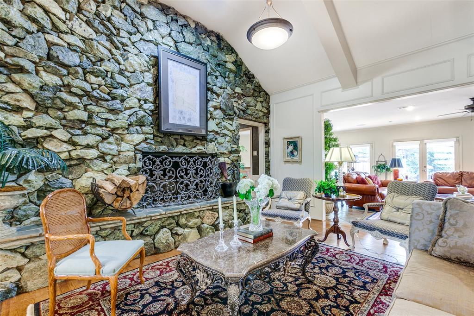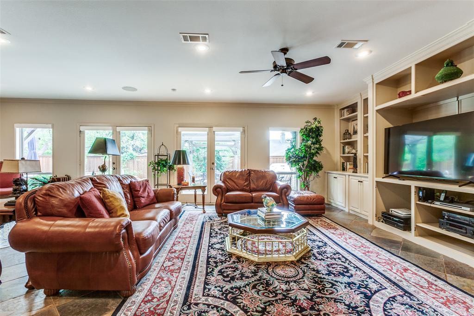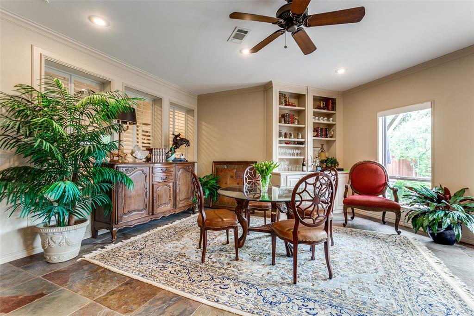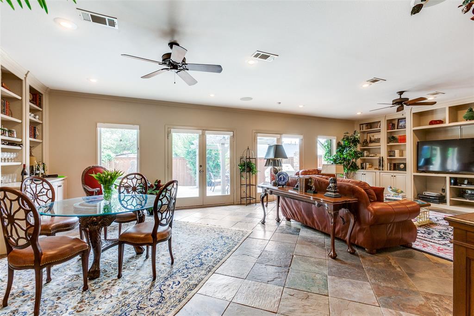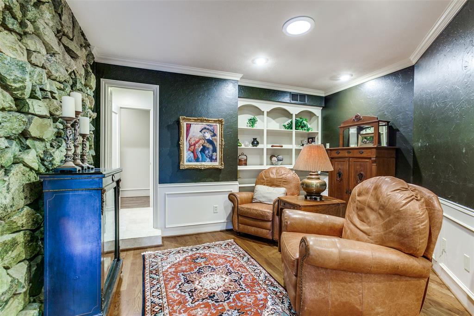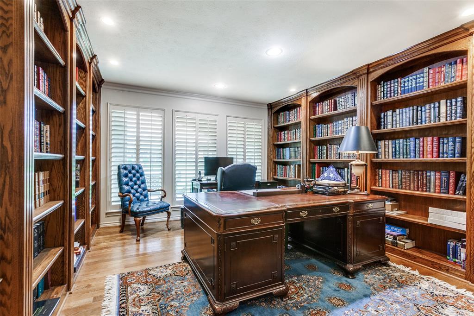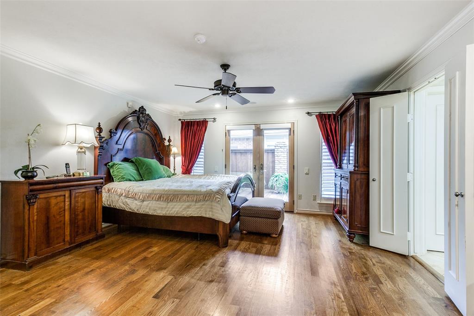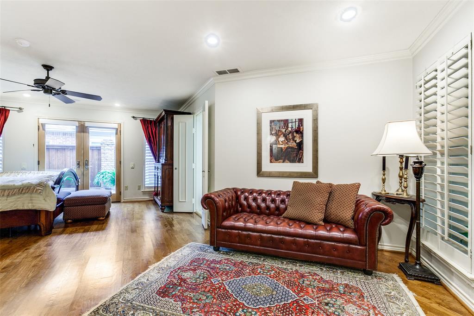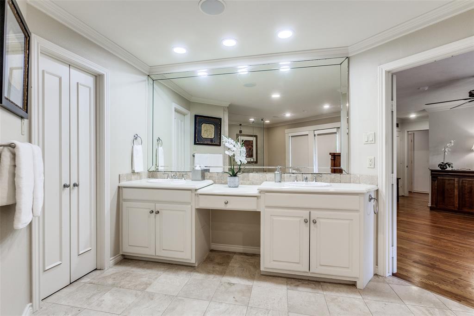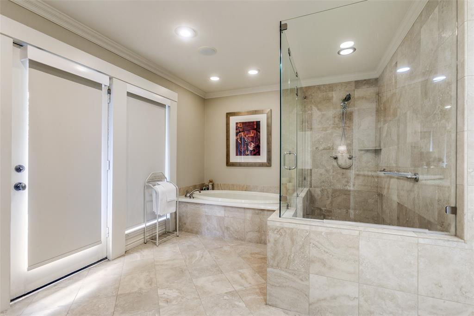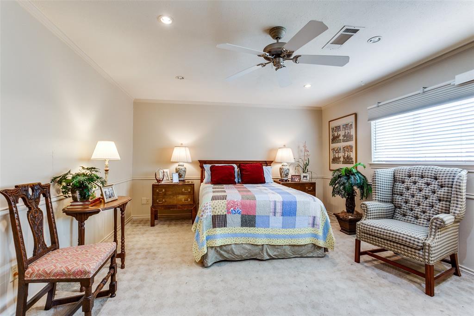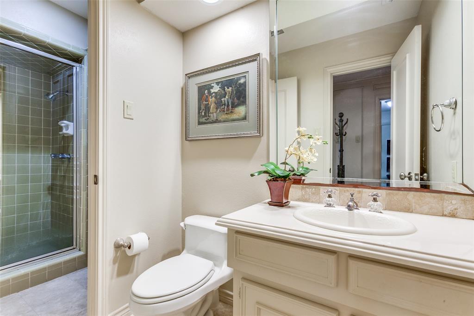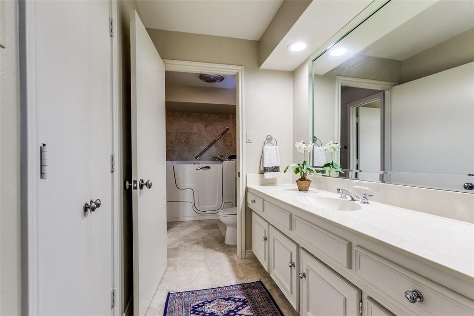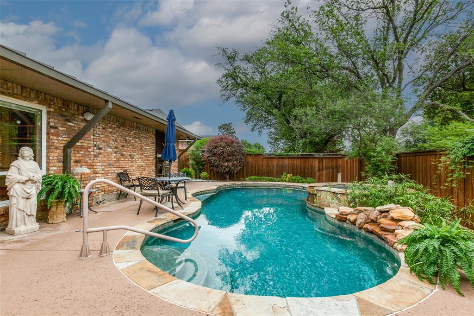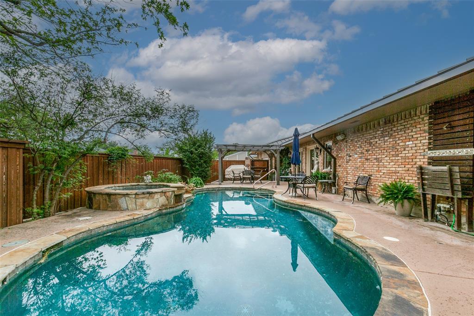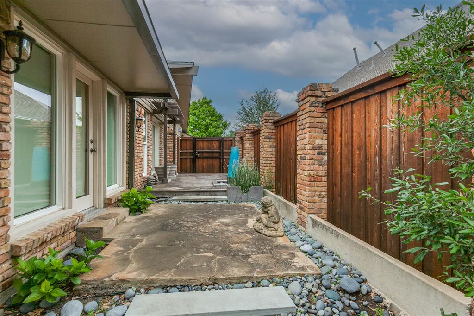7008 Pemberton Drive, Dallas, Texas
$1,349,000 (Last Listing Price)
LOADING ..
This stunning home offers a spacious living space with four beds, three and half baths. Perfect for a growing family and those who love to entertain. As you enter the home, you are greeted by a grand living room with wood-burning fireplace. The open floor plan seamlessly connects the dining area, creating the perfect space for hosting gatherings.The gourmet kitchen features granite countertops, kitchen island, and top-of-the-line Wolf and Sub-Zero appliances. The primary suite, with access to a small terrace, is a sanctuary with a walk-in closet and a luxurious en-suite bathroom featuring a soaking tub and separate shower. The remaining bedrooms are spacious and offer plenty of natural light. Large family room with a separate sitting area overlooks a terrace, pool, pergola and fenced yard. Perfect for enjoying the Texas sun and hosting BBQs. Additional features of this home include a 3-car garage, storage, generator and utility room with sink, full size washer dryer connection.
School District: Dallas ISD
Dallas MLS #: 20601787
Representing the Seller: Listing Agent Diana Stewart; Listing Office: Allie Beth Allman & Assoc.
For further information on this home and the Dallas real estate market, contact real estate broker Douglas Newby. 214.522.1000
Property Overview
- Listing Price: $1,349,000
- MLS ID: 20601787
- Status: Sold
- Days on Market: 596
- Updated: 6/1/2024
- Previous Status: For Sale
- MLS Start Date: 5/1/2024
Property History
- Current Listing: $1,349,000
Interior
- Number of Rooms: 4
- Full Baths: 3
- Half Baths: 1
- Interior Features:
Decorative Lighting
Kitchen Island
Open Floorplan
Pantry
Sound System Wiring
Vaulted Ceiling(s)
Walk-In Closet(s)
- Appliances:
Generator
- Flooring:
Carpet
Stone
Wood
Parking
- Parking Features:
Garage
Garage Faces Rear
Location
- County: Dallas
- Directions: From Hillcrest between Walnut and Royal, turn east on Pemberton, proceed approximately 1.5 blocks to property.
Community
- Home Owners Association: None
School Information
- School District: Dallas ISD
- Elementary School: Kramer
- Middle School: Benjamin Franklin
- High School: Hillcrest
Heating & Cooling
- Heating/Cooling:
Central
Utilities
- Utility Description:
City Sewer
City Water
Lot Features
- Lot Size (Acres): 0.32
- Lot Size (Sqft.): 13,764.96
- Lot Dimensions: 105x142
- Lot Description:
Few Trees
Interior Lot
Landscaped
Sprinkler System
Subdivision
- Fencing (Description):
Wood
Financial Considerations
- Price per Sqft.: $299
- Price per Acre: $4,268,987
- For Sale/Rent/Lease: For Sale
Disclosures & Reports
- Legal Description: BROOKSHIRE PARK BLK 6/5455 LT 10
- APN: 00000404855200000
- Block: 65455
If You Have Been Referred or Would Like to Make an Introduction, Please Contact Me and I Will Reply Personally
Douglas Newby represents clients with Dallas estate homes, architect designed homes and modern homes. Call: 214.522.1000 — Text: 214.505.9999
Listing provided courtesy of North Texas Real Estate Information Systems (NTREIS)
We do not independently verify the currency, completeness, accuracy or authenticity of the data contained herein. The data may be subject to transcription and transmission errors. Accordingly, the data is provided on an ‘as is, as available’ basis only.


