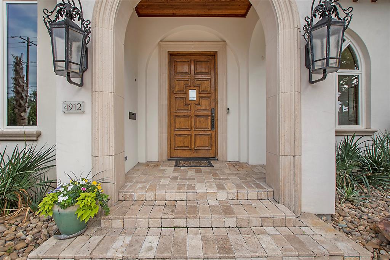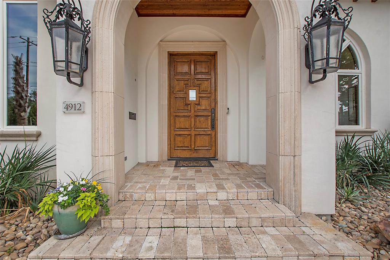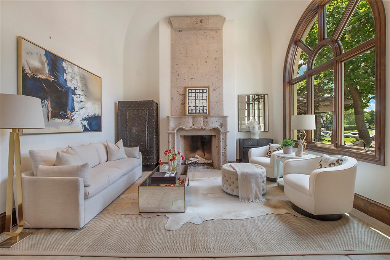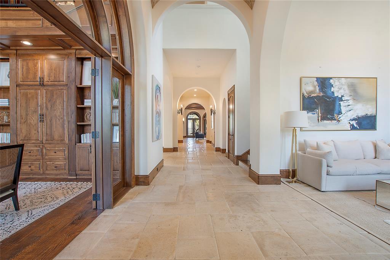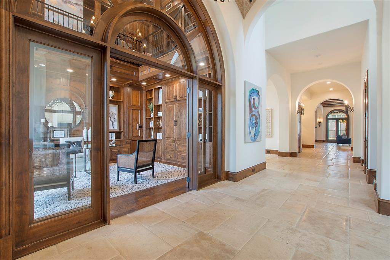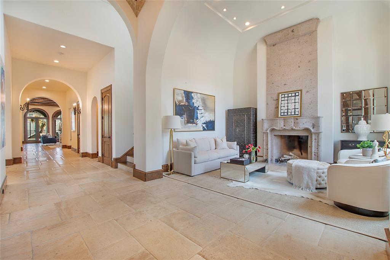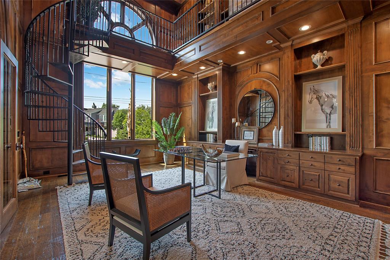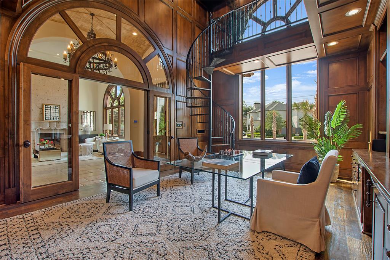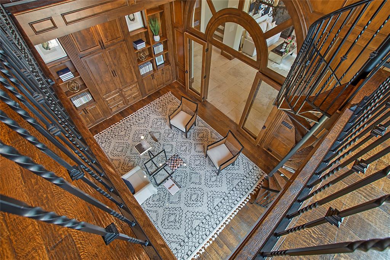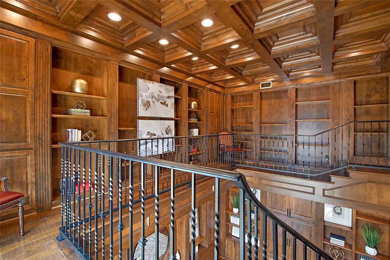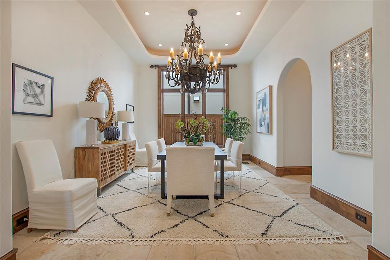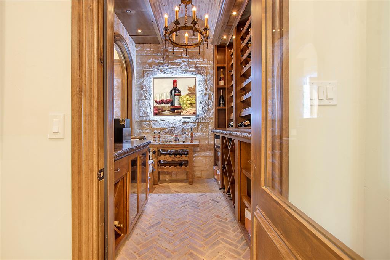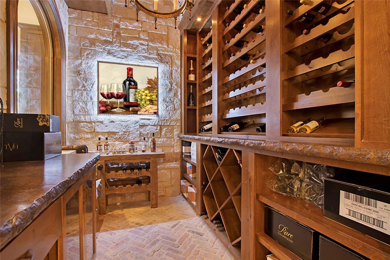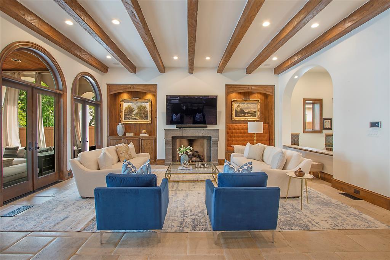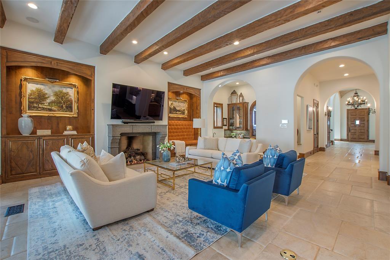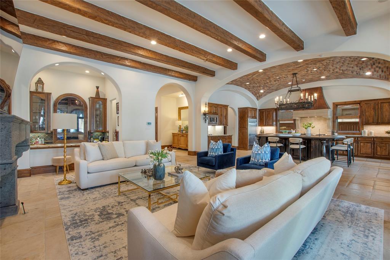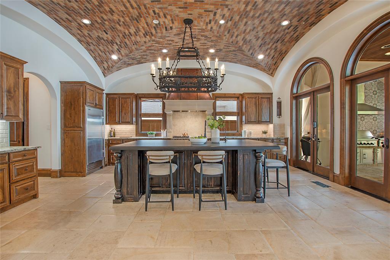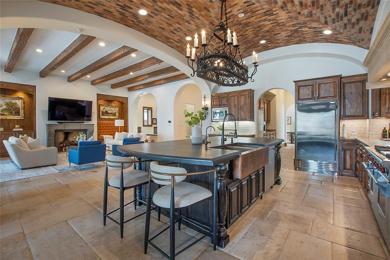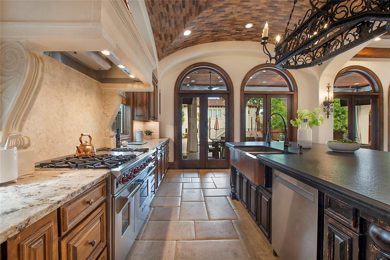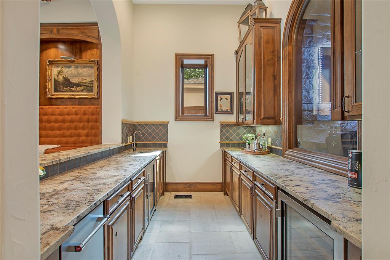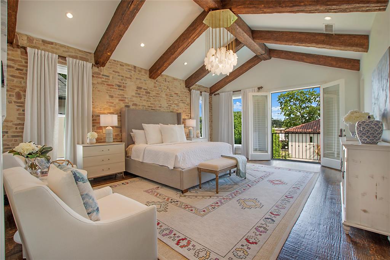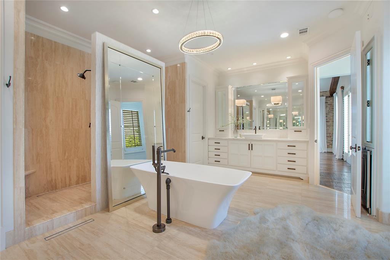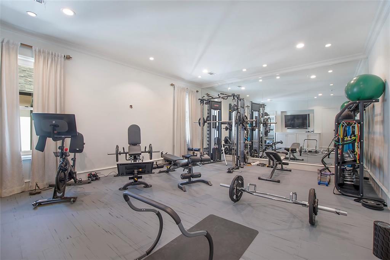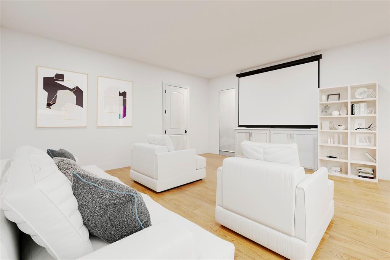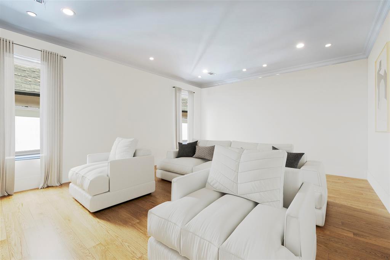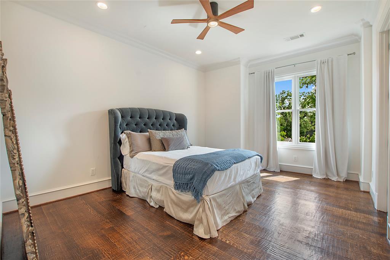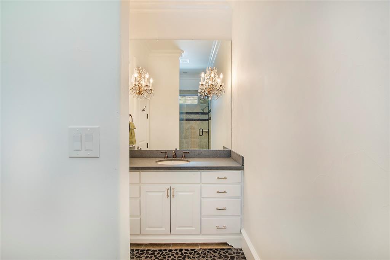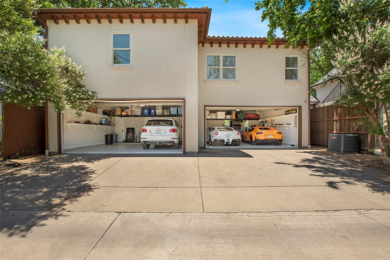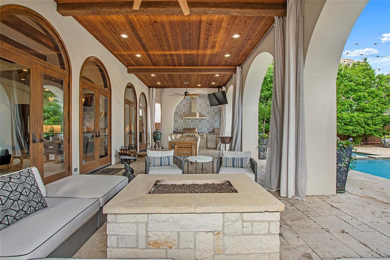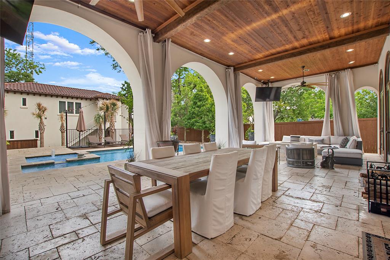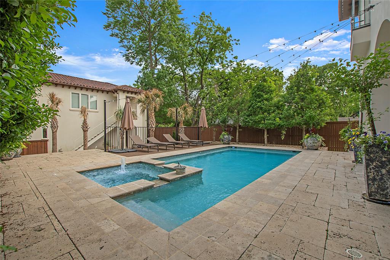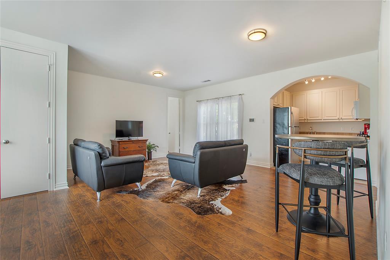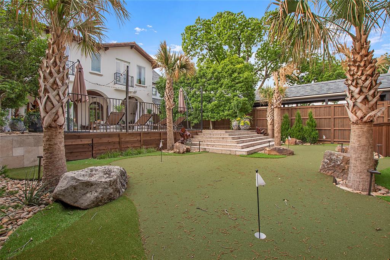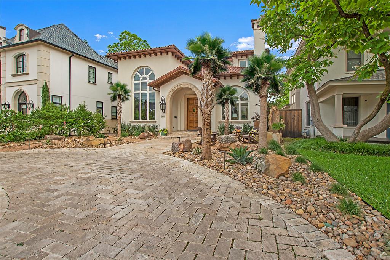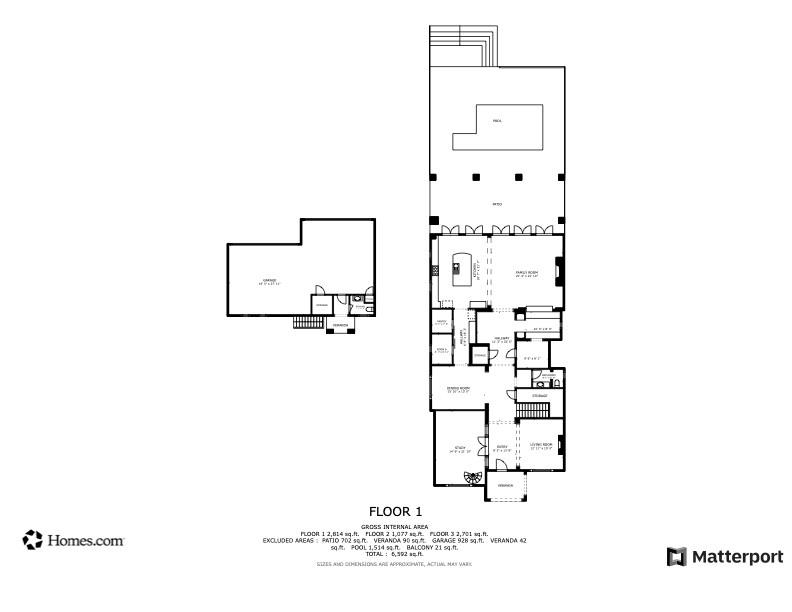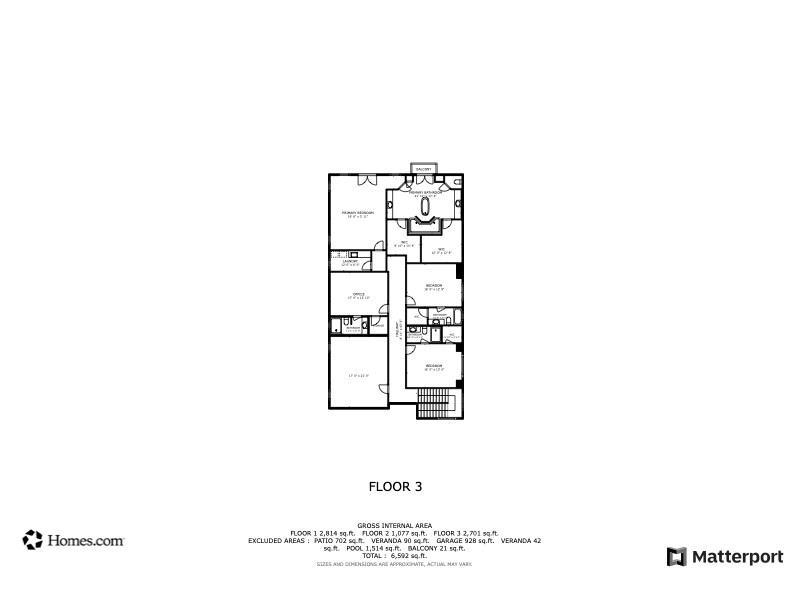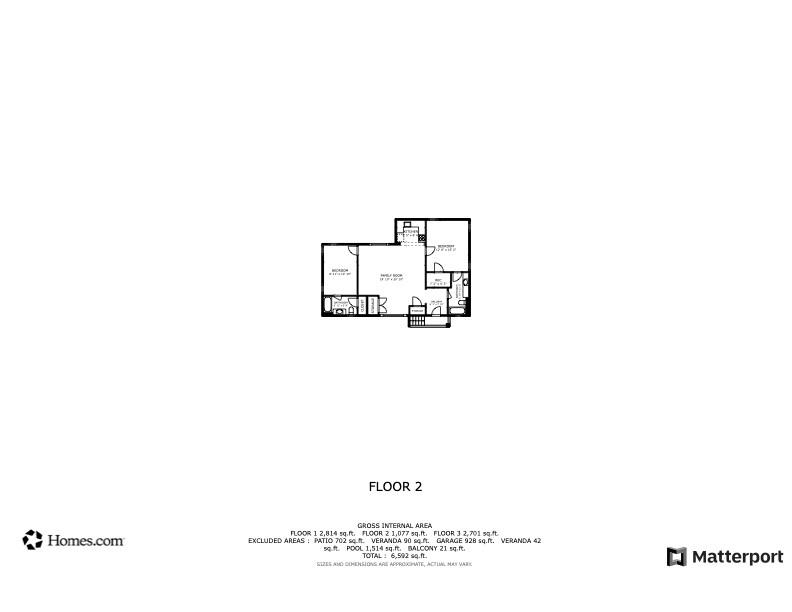4912 Abbott Avenue, Highland Park, Texas
$4,995,000
LOADING ..
Nestled in the prestigious town of Highland Park, this Santa Barbara-inspired residence is perfectly designed for entertaining. Situated along the scenic Katy Trail, enjoy strolling to restaurants, shops, & parks. This family friendly home is timeless & unique in architecture boasting a grand 2-story office with an integrated library, exquisite architectural millwork. The kitchen is a chefs dream equipped with commercial-grade appliances, dual fridge & freezer, walk in pantry, coffee bar & large island. The main house includes 4 bedrooms, each with ensuite baths. The serene primary retreat, offers rustic beamed vaulted ceilings, the bath offers dual walk-in closets & vanities. Outdoor living is elevated with a large entertainment area that includes kitchen, pool, spa, tanning deck, putting green & fire pit. RARE 4-car garage with epoxy floor, storage & pool bath. Above the garage an 1,150 sq ft guest house with full kitchen & two ensuite bedrooms, perfect multi generational living.
School District: Highland Park ISD
Dallas MLS #: 20601535
Representing the Seller: Listing Agent Valerie Dillon; Listing Office: Rogers Healy and Associates
Representing the Buyer: Contact realtor Douglas Newby of Douglas Newby & Associates if you would like to see this property. Call: 214.522.1000 — Text: 214.505.9999
Property Overview
- Listing Price: $4,995,000
- MLS ID: 20601535
- Status: Expired
- Days on Market: 576
- Updated: 10/19/2024
- Previous Status: For Sale
- MLS Start Date: 5/21/2024
Property History
- Current Listing: $4,995,000
- Original Listing: $5,300,000
Interior
- Number of Rooms: 4
- Full Baths: 4
- Half Baths: 1
- Interior Features:
Built-in Features
Built-in Wine Cooler
Cable TV Available
Cathedral Ceiling(s)
Chandelier
Decorative Lighting
Double Vanity
Eat-in Kitchen
Flat Screen Wiring
High Speed Internet Available
In-Law Suite Floorplan
Kitchen Island
Multiple Staircases
Natural Woodwork
Open Floorplan
Other
Pantry
Sound System Wiring
Vaulted Ceiling(s)
Walk-In Closet(s)
Wet Bar
Wired for Data
- Flooring:
Travertine Stone
Wood
Parking
- Parking Features:
Alley Access
Circular Driveway
Epoxy Flooring
Garage
Garage Door Opener
Garage Double Door
Garage Faces Rear
Oversized
Location
- County: Dallas
- Directions: From the bustling Knox st shopping area drive past the Katy Trail and new Auberge resort turn right onto Abbott the home is tucked back behind beautiful zero scape landscaping on the right side before you reach Harvard Ave.
Community
- Home Owners Association: None
School Information
- School District: Highland Park ISD
- Elementary School: Armstrong
- Middle School: Highland Park
- High School: Highland Park
Heating & Cooling
- Heating/Cooling:
Central
Natural Gas
Utilities
- Utility Description:
City Sewer
City Water
Curbs
Electricity Available
Electricity Connected
Individual Gas Meter
Individual Water Meter
Sidewalk
Lot Features
- Lot Size (Acres): 0.28
- Lot Size (Sqft.): 12,371.04
- Lot Dimensions: 50 x 250
- Lot Description:
Few Trees
Interior Lot
Landscaped
Other
Sprinkler System
- Fencing (Description):
Back Yard
Fenced
Wood
Financial Considerations
- Price per Sqft.: $839
- Price per Acre: $17,588,028
- For Sale/Rent/Lease: For Sale
Disclosures & Reports
- Legal Description: HIGHLAND PARK BLK 90 LOT 7
- APN: 60084500900070000
- Block: 90
If You Have Been Referred or Would Like to Make an Introduction, Please Contact Me and I Will Reply Personally
Douglas Newby represents clients with Dallas estate homes, architect designed homes and modern homes. Call: 214.522.1000 — Text: 214.505.9999
Listing provided courtesy of North Texas Real Estate Information Systems (NTREIS)
We do not independently verify the currency, completeness, accuracy or authenticity of the data contained herein. The data may be subject to transcription and transmission errors. Accordingly, the data is provided on an ‘as is, as available’ basis only.


