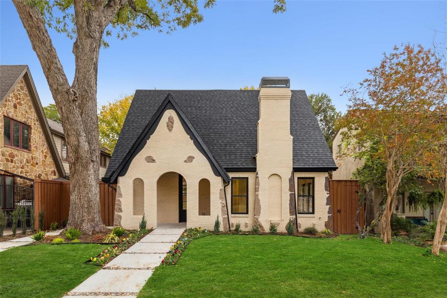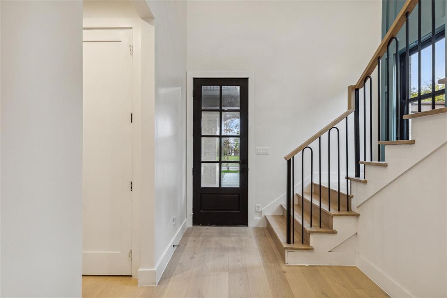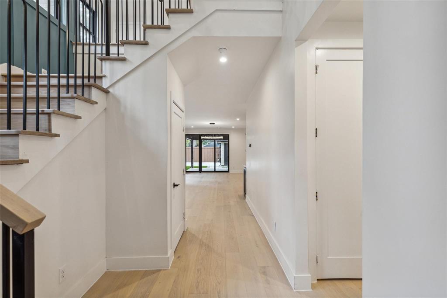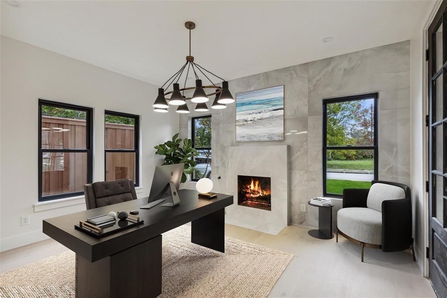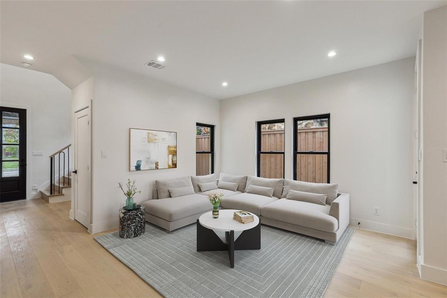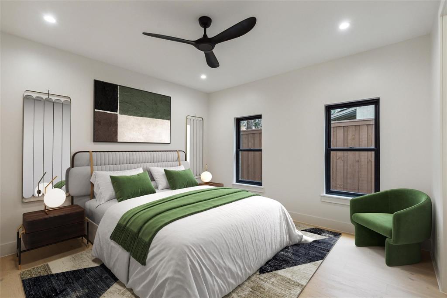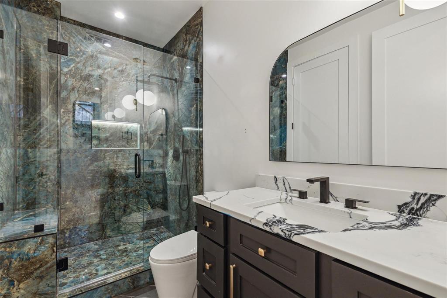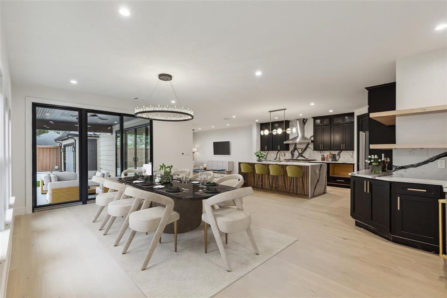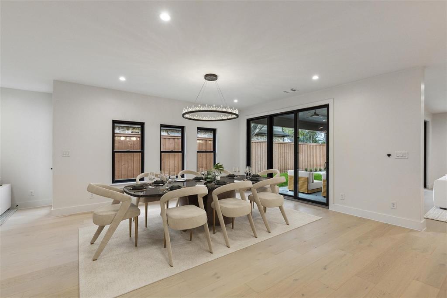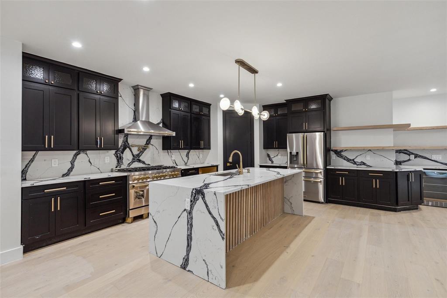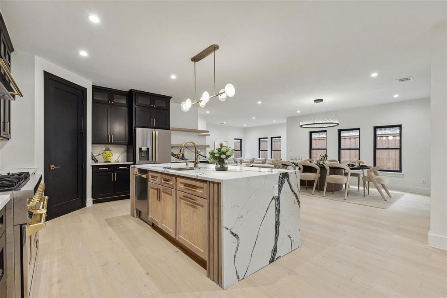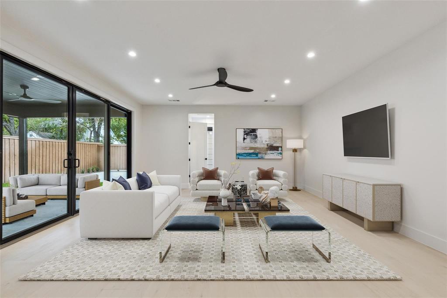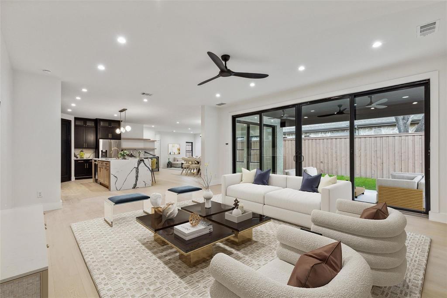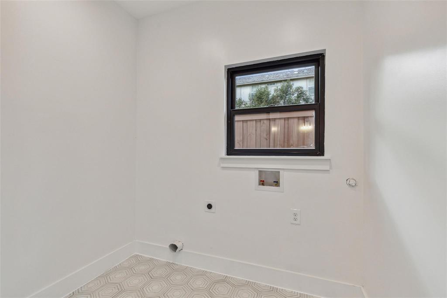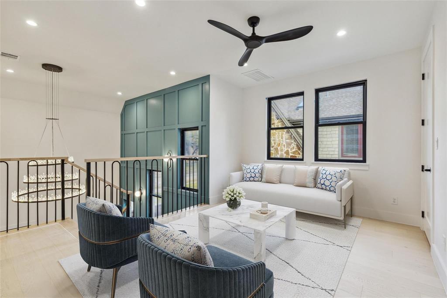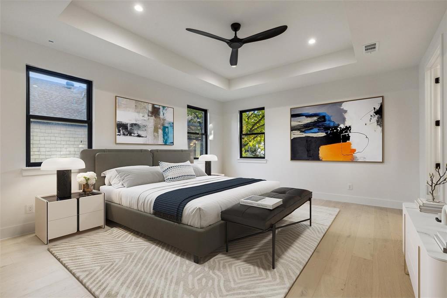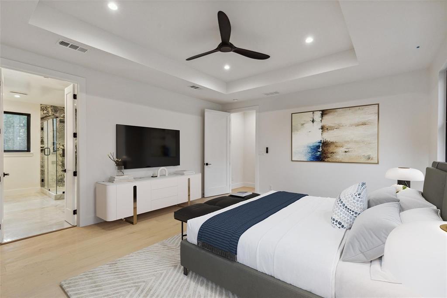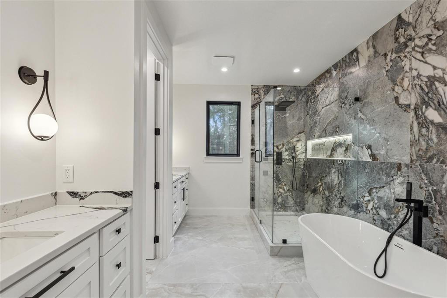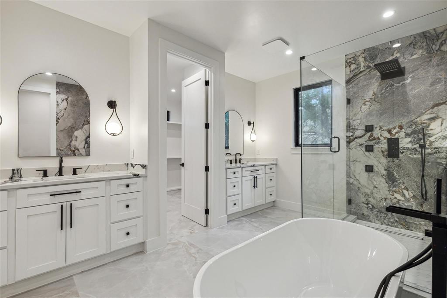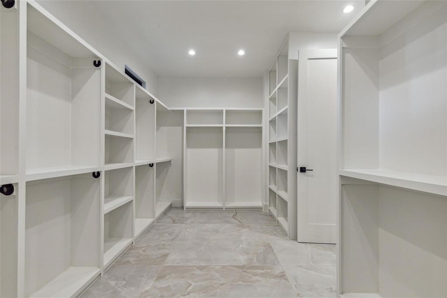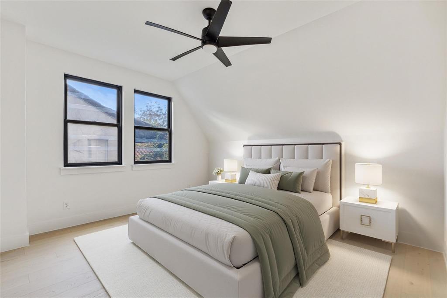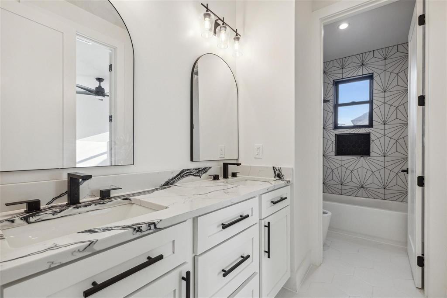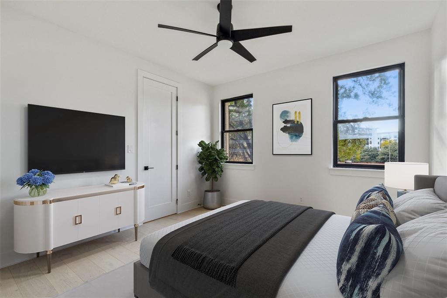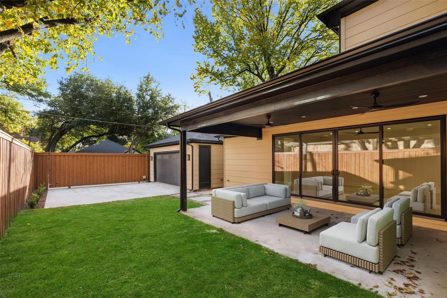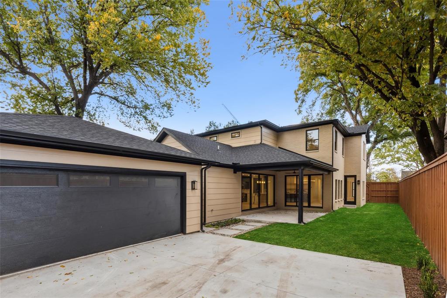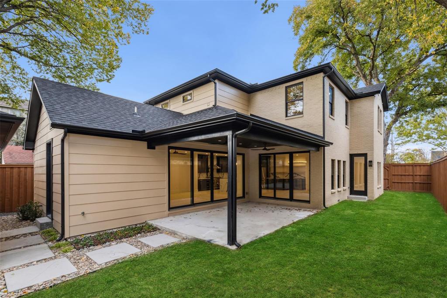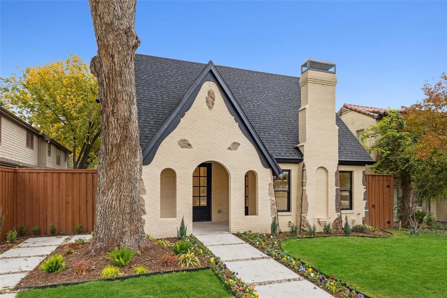5122 Ridgedale Avenue, Dallas, Texas
$1,474,000 (Last Listing Price)
LOADING ..
Outstanding, Tudor home, taken down to foundation & rebuilt from the ground up! Pier & Beam foundation w-supported floor joists & immense support installed w-new piers! Gorgeous COMPLETE REMODEL in historic Dallas Conservation District! Stunning curb appeal w-original preserved stone on front but all new brick + lush landscaping! Amazing 4 bedroom home completely updated w-all of modern features that buyers today want! Recent upgrades include new engineered HW floors, extensive porcelain, new plumbing, detached 2 car garage, new windows, new privacy gate, wine cooler + fridge are included! Impeccable floor plan w-a possible MIL suite w-separate front entry. Formal Living, 1st floor guest Suite, dual Utilities one up & one down, Massive Living Room w-sliders that bring the outside in! Chef's Kitchen is divine w-a waterfall island! Romantic Primary Suite w-a lavish spa bath w-dual showerheads, over-sized closet + stand alone tub! INCREDIBLE LOCATION!
School District: Dallas ISD
Dallas MLS #: 20590539
Representing the Seller: Listing Agent Michael Hershenberg; Listing Office: Real
For further information on this home and the Dallas real estate market, contact real estate broker Douglas Newby. 214.522.1000
Property Overview
- Listing Price: $1,474,000
- MLS ID: 20590539
- Status: Sold
- Days on Market: 609
- Updated: 3/13/2025
- Previous Status: For Sale
- MLS Start Date: 4/18/2024
Property History
- Current Listing: $1,474,000
- Original Listing: $1,479,000
Interior
- Number of Rooms: 4
- Full Baths: 3
- Half Baths: 1
- Interior Features:
Built-in Features
Cable TV Available
Chandelier
Decorative Lighting
Double Vanity
Eat-in Kitchen
High Speed Internet Available
Kitchen Island
Open Floorplan
Pantry
Wainscoting
Walk-In Closet(s)
- Flooring:
Hardwood
Stone
Tile
Wood
Parking
- Parking Features:
Concrete
Covered
Direct Access
Driveway
Electric Gate
Garage
Garage Single Door
Gated
Inside Entrance
Kitchen Level
Location
- County: Dallas
- Directions: From Highway 75, Exit Knox Henderson, Go North on the Access Road for 75, Right on Ridgedale Avenue. The property will be on the Right.
Community
- Home Owners Association: None
School Information
- School District: Dallas ISD
- Elementary School: Mockingbird
- Middle School: Long
- High School: Woodrow Wilson
Heating & Cooling
- Heating/Cooling:
Central
Natural Gas
Utilities
- Utility Description:
All Weather Road
Alley
Cable Available
City Sewer
City Water
Concrete
Curbs
Electricity Available
Electricity Connected
Natural Gas Available
Phone Available
Sewer Available
Sidewalk
Lot Features
- Lot Size (Acres): 0.17
- Lot Size (Sqft.): 7,230.96
- Lot Description:
Few Trees
Interior Lot
Landscaped
Subdivision
- Fencing (Description):
Back Yard
Fenced
Gate
Wood
Financial Considerations
- Price per Sqft.: $403
- Price per Acre: $8,879,518
- For Sale/Rent/Lease: For Sale
Disclosures & Reports
- Legal Description: GREENLAND HILLS HILL TOP SECTION BLK V/2190 L
- APN: 00000204910000000
- Block: V2190
If You Have Been Referred or Would Like to Make an Introduction, Please Contact Me and I Will Reply Personally
Douglas Newby represents clients with Dallas estate homes, architect designed homes and modern homes. Call: 214.522.1000 — Text: 214.505.9999
Listing provided courtesy of North Texas Real Estate Information Systems (NTREIS)
We do not independently verify the currency, completeness, accuracy or authenticity of the data contained herein. The data may be subject to transcription and transmission errors. Accordingly, the data is provided on an ‘as is, as available’ basis only.


