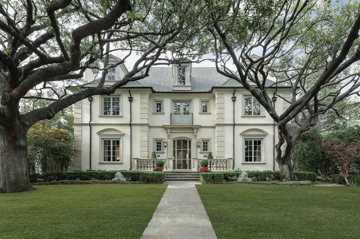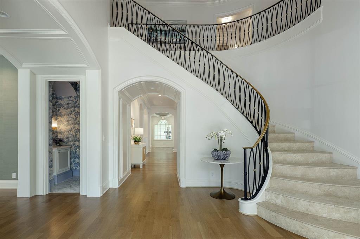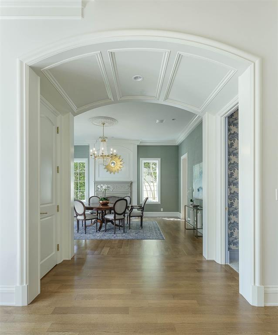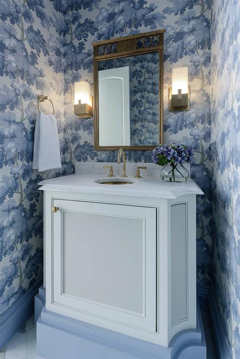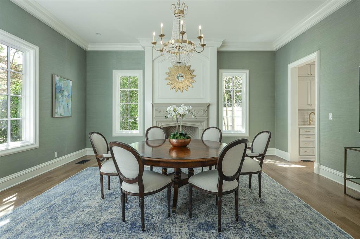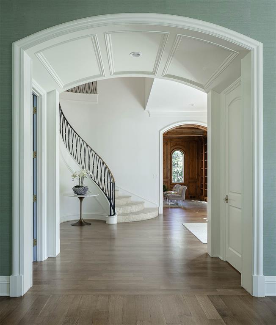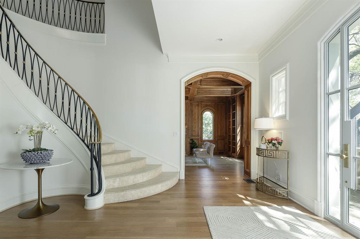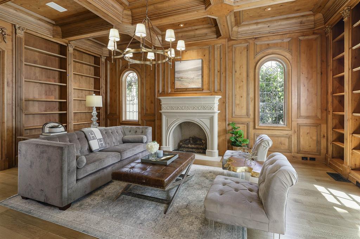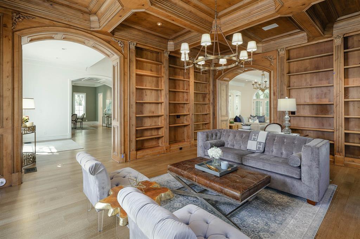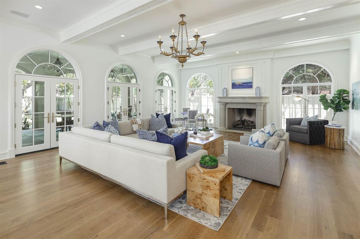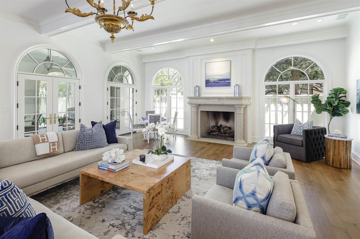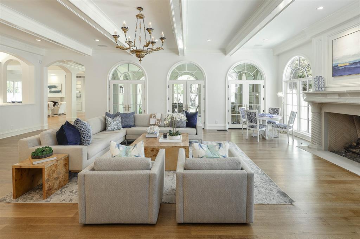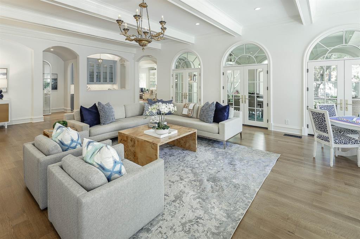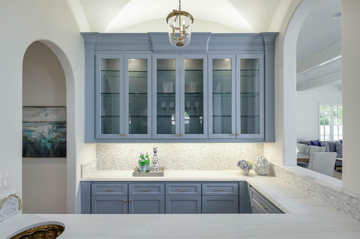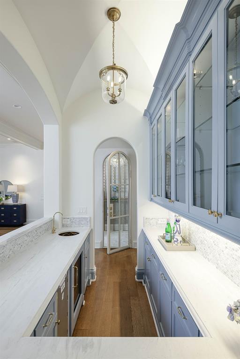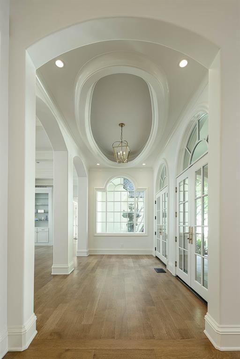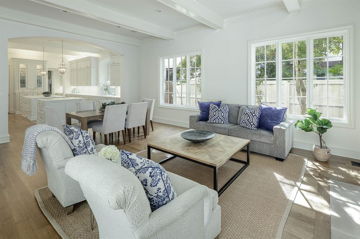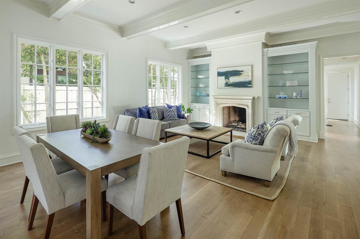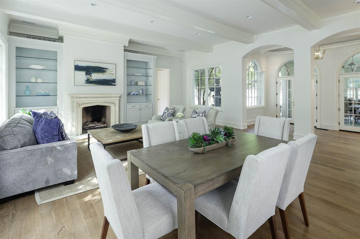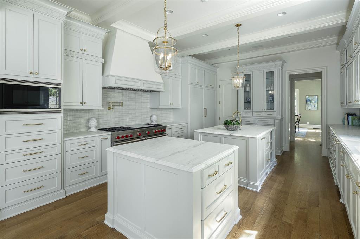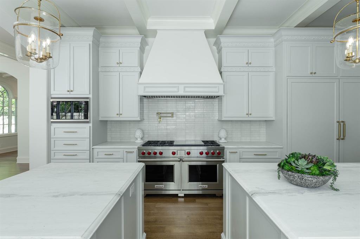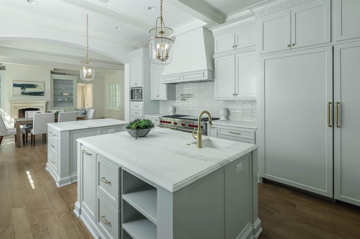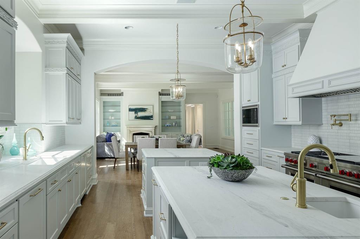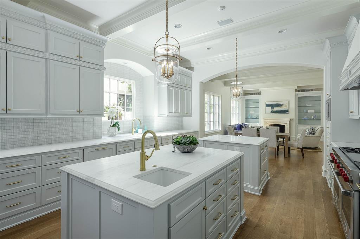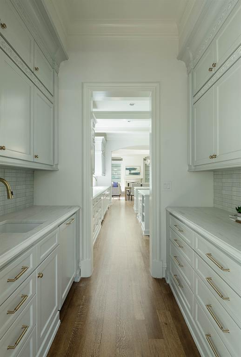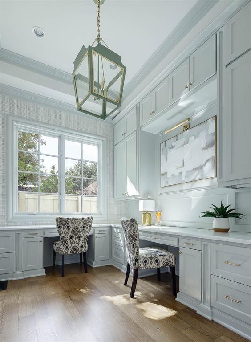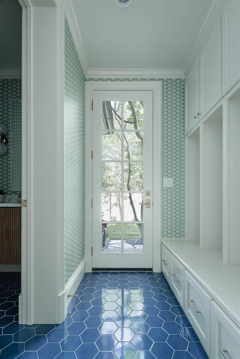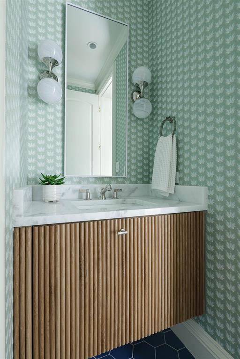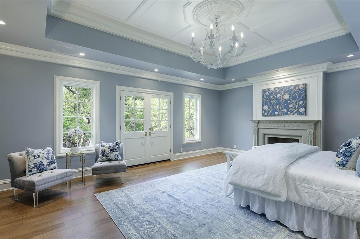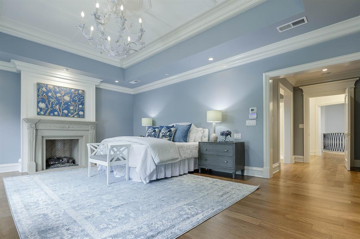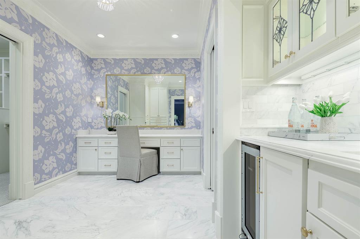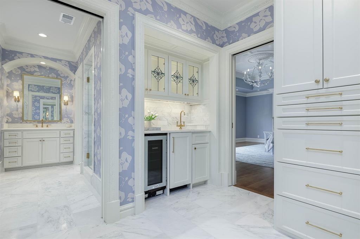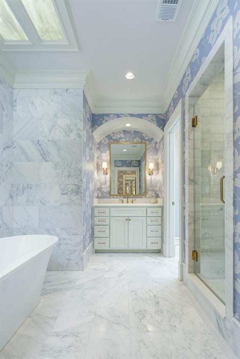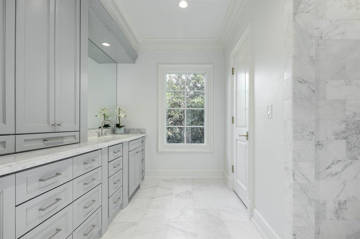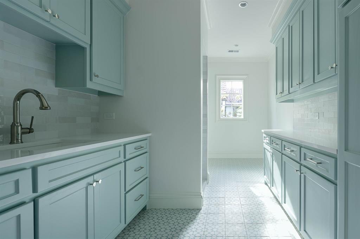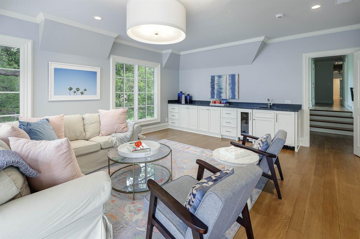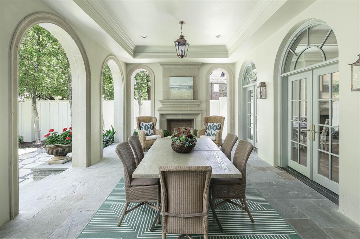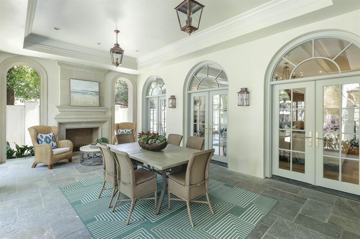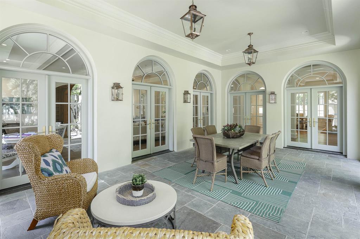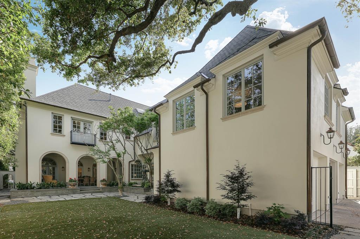3832 Normandy Avenue, Highland Park, Texas
$8,559,000 (Last Listing Price)Architect Richard Drummond Davis
LOADING ..
Elegant home in Highland Park. Walking to Highland Park Village and DCC. First built by Jim Shaw in 2003 and Designed by Richard Drummond Davis, this stunning HOME has been COMPLETLY REMODELED THIS YEAR by MILLS CUSTOM HOMES. Magazine worthy remodel includes all NEW Fixtures and all new hardware throughout, new kitchen appliances, ALL new STUNNING counter tops in the kitchen and bathrooms, fabulous new banister, new entry door, roof and stucco. The remodeling and updates have virtually created a BRAND NEW HOUSE. High ceilings, fabulous chef kitchen and butler's pantry. Open floor plan with family room looking out to the elegant logia and incredible backyard. Exquisite primary suite has his and her baths, coffee bar, sitting area, and adjoining personal study. Amazing storage throughout this gorgeous home in the BEST location in Highland park. You will never want to leave!
School District: Highland Park ISD
Dallas MLS #: 20583084
Representing the Seller: Listing Agent Shirley Cohn; Listing Office: Allie Beth Allman & Assoc.
For further information on this home and the Highland Park real estate market, contact real estate broker Douglas Newby. 214.522.1000
Property Overview
- Listing Price: $8,559,000
- MLS ID: 20583084
- Status: Sold
- Days on Market: 661
- Updated: 8/29/2024
- Previous Status: For Sale
- MLS Start Date: 4/10/2024
Property History
- Current Listing: $8,559,000
- Original Listing: $8,995,000
Interior
- Number of Rooms: 6
- Full Baths: 7
- Half Baths: 2
- Interior Features:
Built-in Features
Built-in Wine Cooler
Cable TV Available
Chandelier
Decorative Lighting
Eat-in Kitchen
Granite Counters
Kitchen Island
Multiple Staircases
Natural Woodwork
Paneling
Pantry
Sound System Wiring
Walk-In Closet(s)
Wet Bar
- Flooring:
Hardwood
Marble
Tile
Wood
Parking
- Parking Features:
Alley Access
Electric Gate
Garage Door Opener
Garage Faces Rear
Kitchen Level
Oversized
Location
- County: Dallas
- Directions: North on Preston, go East on Mockingbird, pass Dallas Country Club and turn left on Fairfield. Turn right on Normandy and it's the third house on the left.
Community
- Home Owners Association: None
School Information
- School District: Highland Park ISD
- Elementary School: Armstrong
- Middle School: Highland Park
- High School: Highland Park
Heating & Cooling
- Heating/Cooling:
Central
Fireplace(s)
Zoned
Utilities
- Utility Description:
Alley
Cable Available
City Sewer
City Water
Curbs
Electricity Available
Individual Gas Meter
Individual Water Meter
Phone Available
Sewer Available
Sidewalk
Lot Features
- Lot Size (Acres): 0.31
- Lot Size (Sqft.): 13,503.6
- Lot Dimensions: 75 X 180
Financial Considerations
- Price per Sqft.: $962
- Price per Acre: $27,609,677
- For Sale/Rent/Lease: For Sale
Disclosures & Reports
- Legal Description: MOUNT VERNON 3 BLK 11 LOT 21 & E 1/2 LT 22 VO
- APN: 60136500110210000
- Block: 11
If You Have Been Referred or Would Like to Make an Introduction, Please Contact Me and I Will Reply Personally
Douglas Newby represents clients with Dallas estate homes, architect designed homes and modern homes. Call: 214.522.1000 — Text: 214.505.9999
Listing provided courtesy of North Texas Real Estate Information Systems (NTREIS)
We do not independently verify the currency, completeness, accuracy or authenticity of the data contained herein. The data may be subject to transcription and transmission errors. Accordingly, the data is provided on an ‘as is, as available’ basis only.


