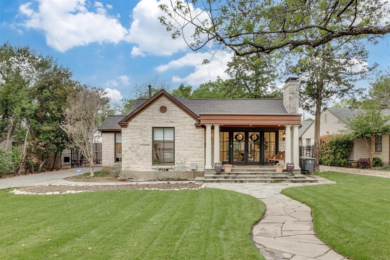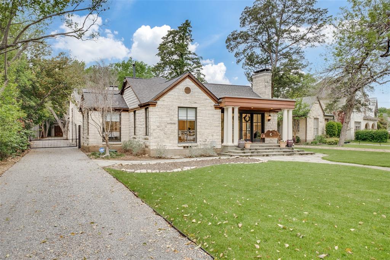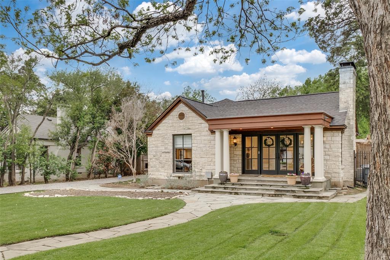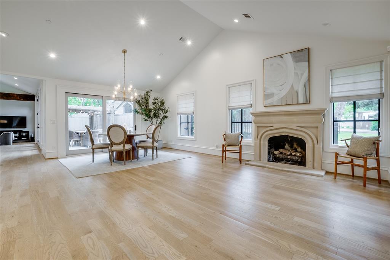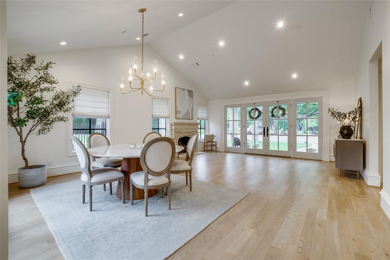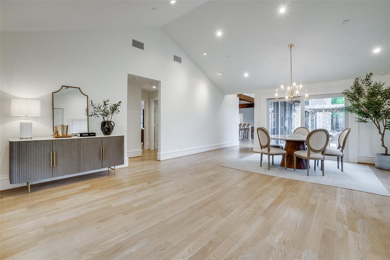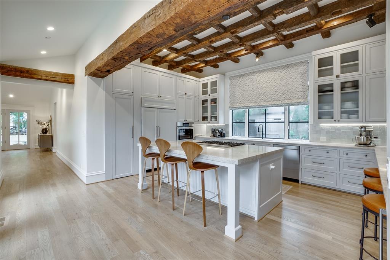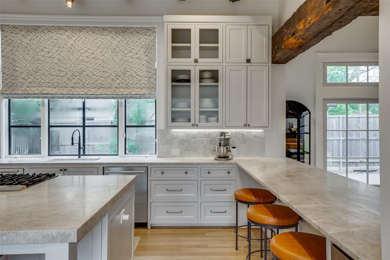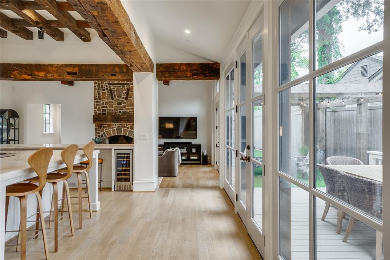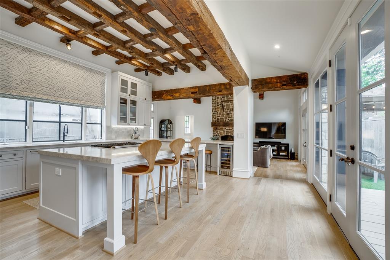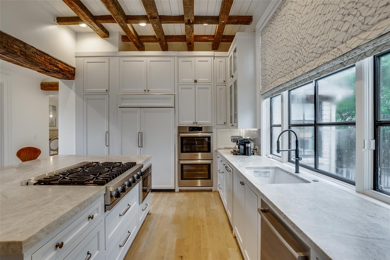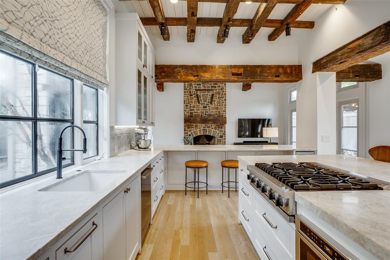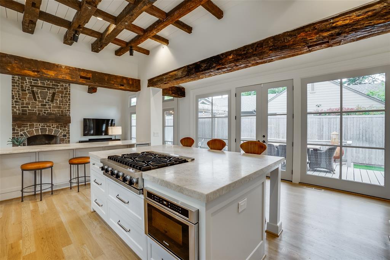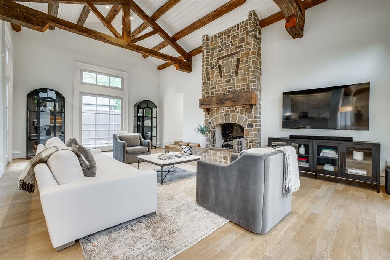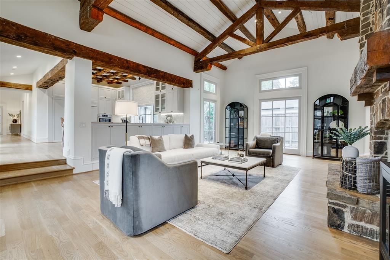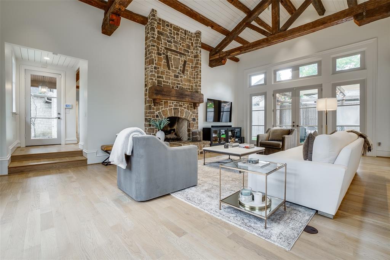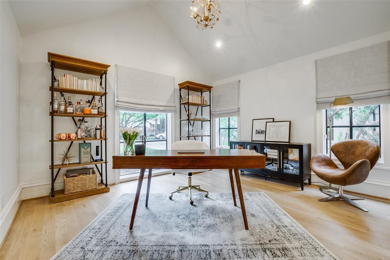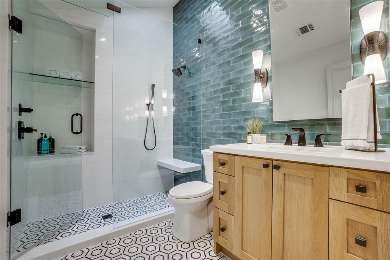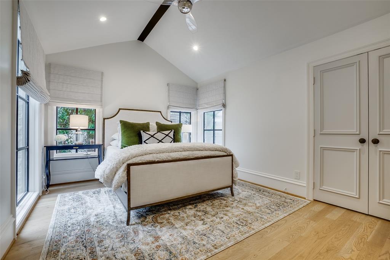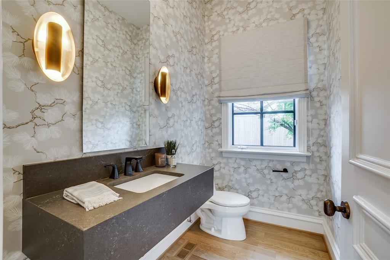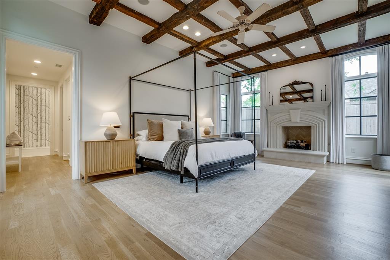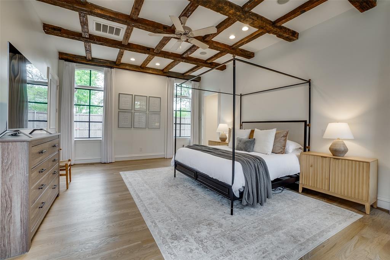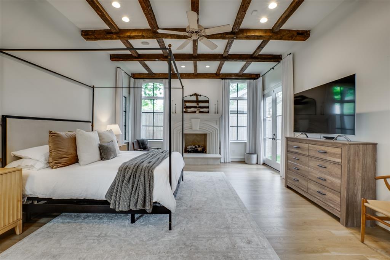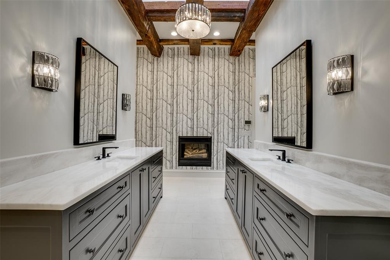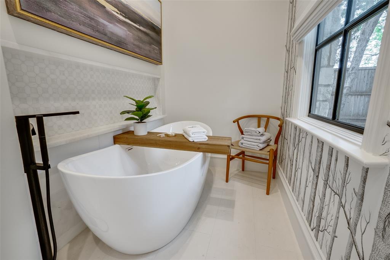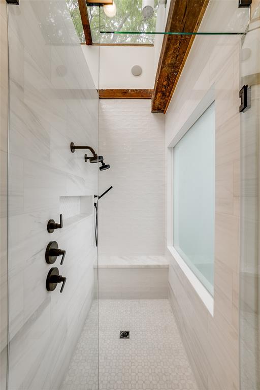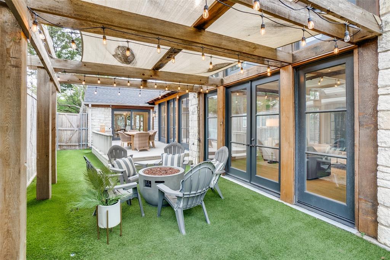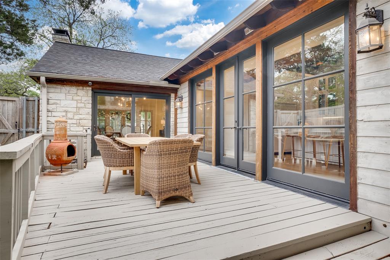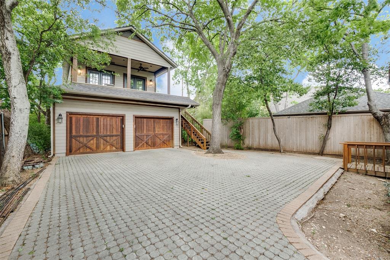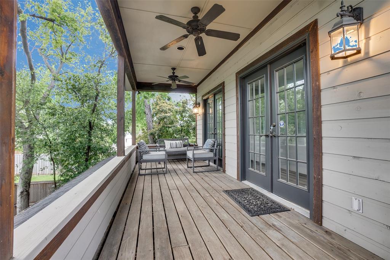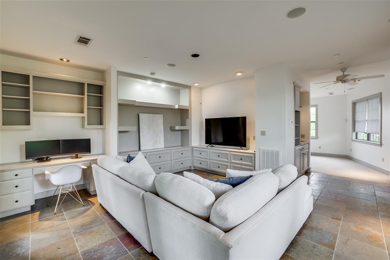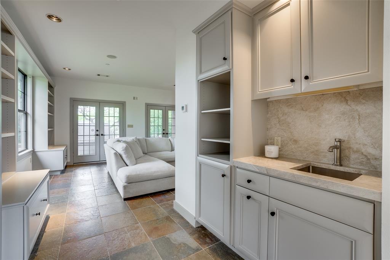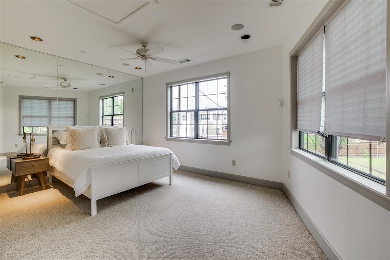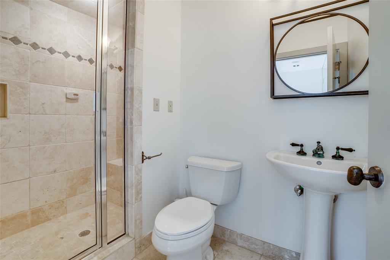4316 N Cresthaven Road, Dallas, Texas
$1,899,000 (Last Listing Price)
LOADING ..
Located in the prestigious and highly sought-after Bluffview Estates. This home was completely remodeled in 2022 with top-of-the-line finishes & designer touches throughout such as white oak wood floors, wood beams, custom cabinetry, four fireplaces, and more. Upon entry, you are greeted with vaulted ceilings, a large formal living space, dining room, and the guest bedrooms. The kitchen boasts Viking, Bosch, and Sub-Zero appliances, quartzite countertops, double ovens, wine fridge, and custom cabinets. The family room is the center of the home with large windows and glass doors allowing natural light to flow and create a true indoor-outdoor space out onto the turfed yard & deck. The primary suite is over 1,000 sf with a custom fireplace, exposed wood beams, and more. In the primary bathroom, you’re greeted by 2 walk-in closets, double vanities, a walk-in shower, a stand-alone tub, and designer finishes. Detached 3 car garage with extra space for storage as well as a 600 sf guest house.
School District: Dallas ISD
Dallas MLS #: 20583070
Representing the Seller: Listing Agent Aaron Shockey; Listing Office: Rogers Healy and Associates
For further information on this home and the Dallas real estate market, contact real estate broker Douglas Newby. 214.522.1000
Property Overview
- Listing Price: $1,899,000
- MLS ID: 20583070
- Status: Sold
- Days on Market: 612
- Updated: 6/28/2024
- Previous Status: For Sale
- MLS Start Date: 4/10/2024
Property History
- Current Listing: $1,899,000
Interior
- Number of Rooms: 3
- Full Baths: 2
- Half Baths: 1
- Interior Features:
Built-in Features
Built-in Wine Cooler
Cable TV Available
Cathedral Ceiling(s)
Chandelier
Decorative Lighting
Eat-in Kitchen
High Speed Internet Available
Kitchen Island
Natural Woodwork
Open Floorplan
Other
Pantry
Smart Home System
Vaulted Ceiling(s)
Walk-In Closet(s)
- Flooring:
Tile
Wood
Parking
- Parking Features:
Garage Double Door
Garage
Gated
Gravel
Paved
Other
Location
- County: Dallas
- Directions: See GPS
Community
- Home Owners Association: None
School Information
- School District: Dallas ISD
- Elementary School: Polk
- Middle School: Medrano
- High School: Jefferson
Heating & Cooling
- Heating/Cooling:
Central
Electric
Natural Gas
Utilities
- Utility Description:
City Sewer
City Water
Lot Features
- Lot Size (Acres): 0.3
- Lot Size (Sqft.): 13,024.44
Financial Considerations
- Price per Sqft.: $563
- Price per Acre: $6,351,171
- For Sale/Rent/Lease: For Sale
Disclosures & Reports
- Legal Description: BLUFFVIEW ESTATES REV BLK B/4972 PT LT B ACS
- APN: 00000351376000000
- Block: B4972
If You Have Been Referred or Would Like to Make an Introduction, Please Contact Me and I Will Reply Personally
Douglas Newby represents clients with Dallas estate homes, architect designed homes and modern homes. Call: 214.522.1000 — Text: 214.505.9999
Listing provided courtesy of North Texas Real Estate Information Systems (NTREIS)
We do not independently verify the currency, completeness, accuracy or authenticity of the data contained herein. The data may be subject to transcription and transmission errors. Accordingly, the data is provided on an ‘as is, as available’ basis only.


