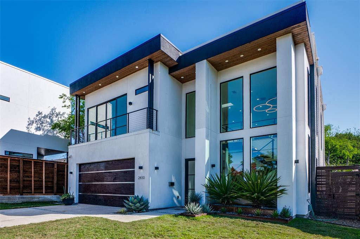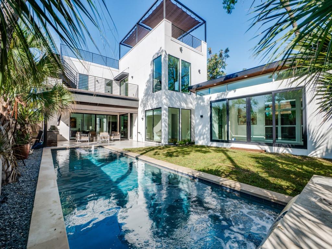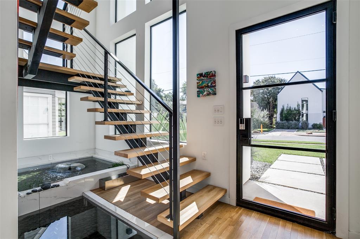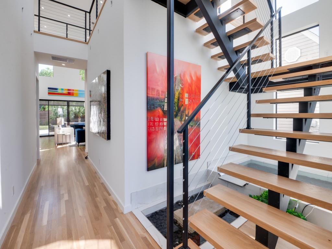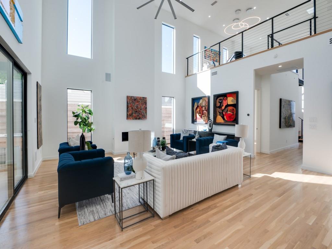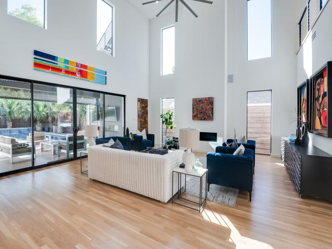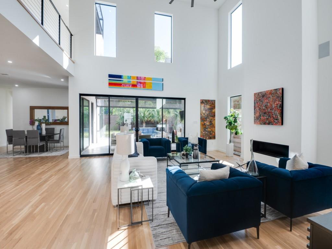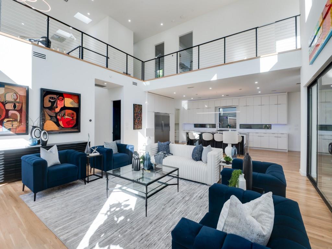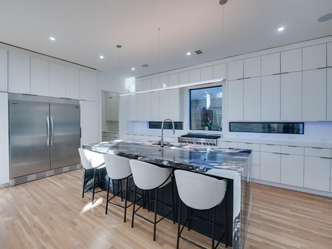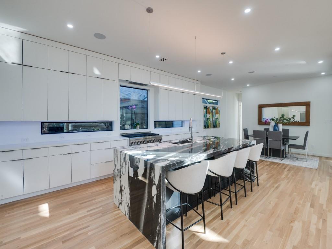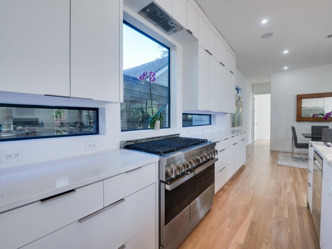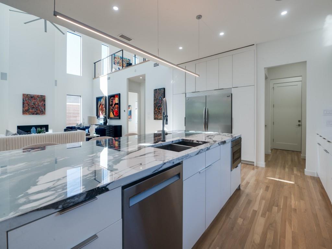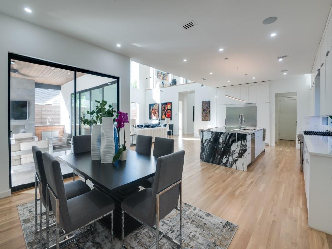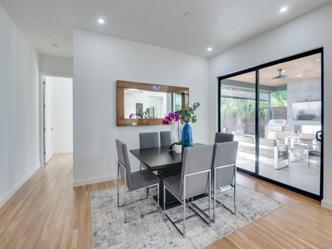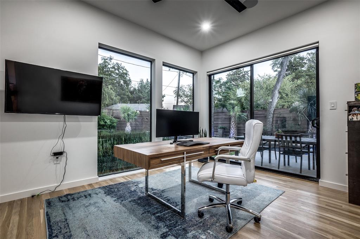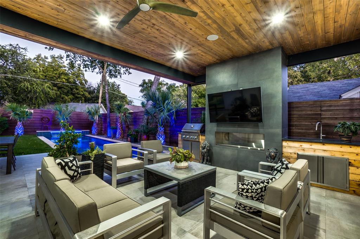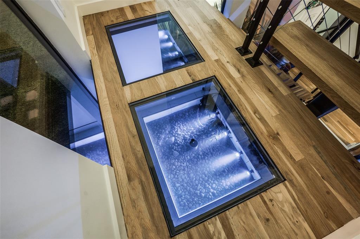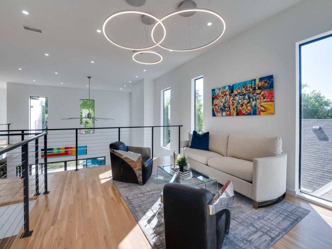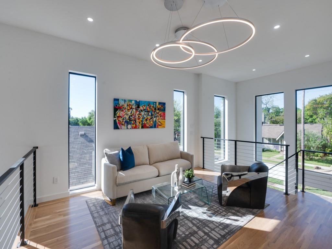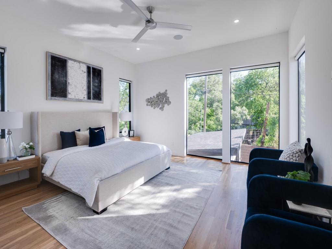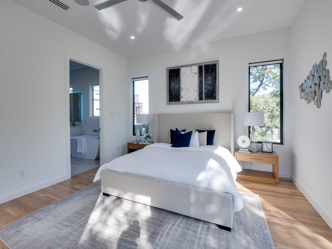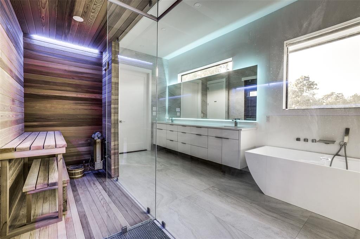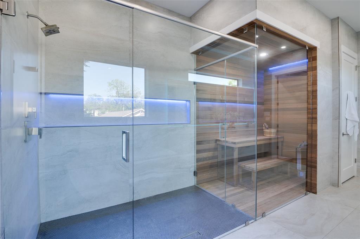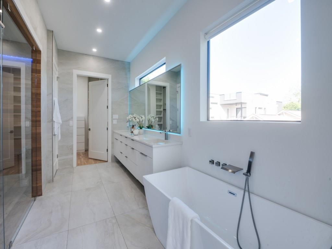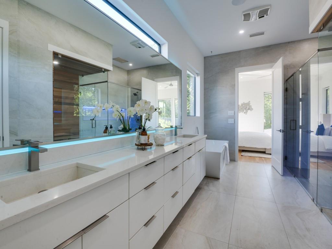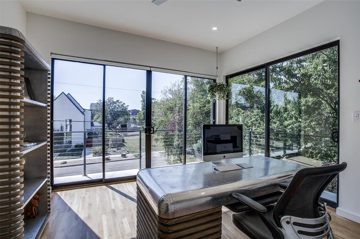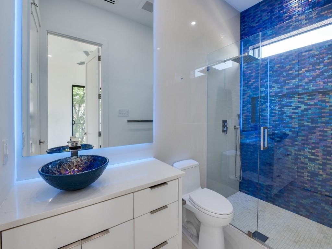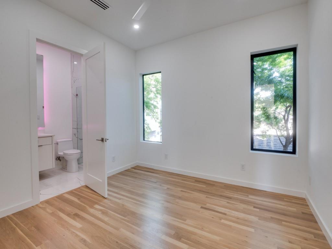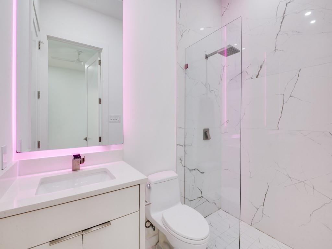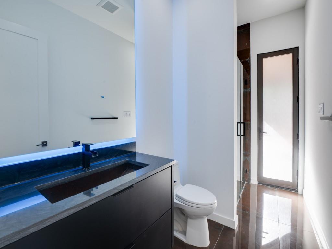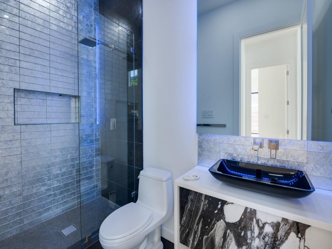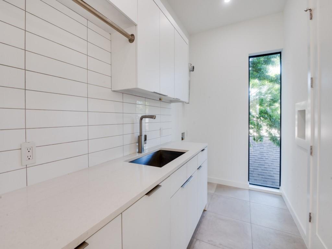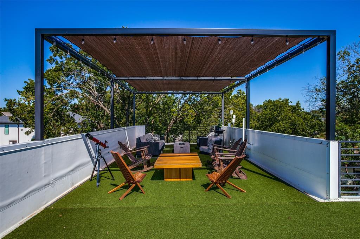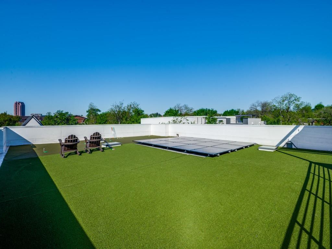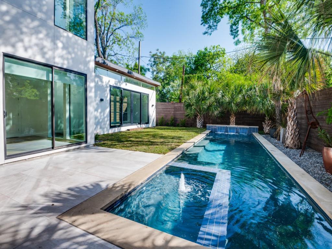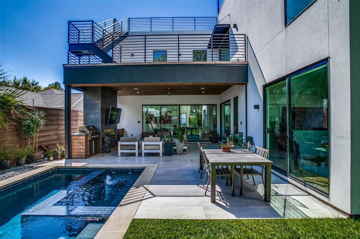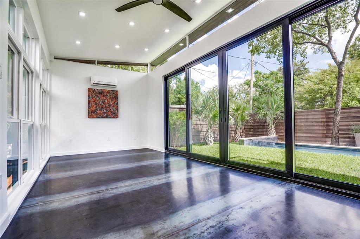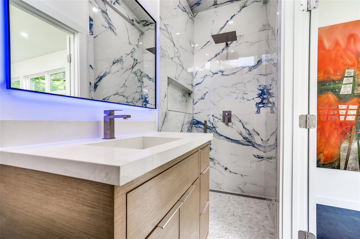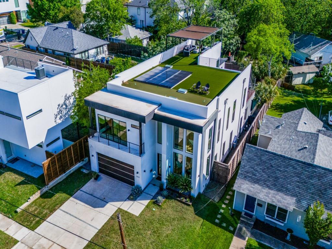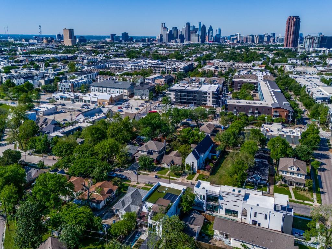2410 Madera Street, Dallas, Texas
$1,998,000 (Last Listing Price)
LOADING ..
Stunning custom built contemporary oasis in Dallas. This builder’s personal residence boasts a 3 story layout featuring a rooftop deck with skyline views and an open floor plan. The Great Room, bathed in natural light, opens to a dream kitchen with bounteous cabinetry w walk-in pantry. Dual glass door walls connect to a patio w fireplace and TV, extending the living space. This lanai, perfect for all seasons, features a retractable screen and overlooks a landscaped yard w lap pool, spa. The foyer showcases new hardwood floors w a floating staircase that rises up over a Zen water feature. Upstairs, find a game room, office with serene views and exquisite master suite with luxurious bath, sauna, and large walk-in closet. Outdoor living peaks with a rooftop deck equipped for entertainment, complete with grill, putting green, and solar panels. A separate guest house offers a bedroom and a steam bath. Prime location, minutes from Katy Trail, American Airlines Stadium, and White Rock Lake.
School District: Dallas ISD
Dallas MLS #: 20582241
Representing the Seller: Listing Agent Clint Luce; Listing Office: Home Free Realty LLC
For further information on this home and the Dallas real estate market, contact real estate broker Douglas Newby. 214.522.1000
Property Overview
- Listing Price: $1,998,000
- MLS ID: 20582241
- Status: Sold
- Days on Market: 590
- Updated: 5/7/2024
- Previous Status: For Sale
- MLS Start Date: 5/7/2024
Property History
- Current Listing: $1,998,000
Interior
- Number of Rooms: 5
- Full Baths: 6
- Half Baths: 0
- Interior Features:
Built-in Features
Cathedral Ceiling(s)
Chandelier
Decorative Lighting
Double Vanity
Eat-in Kitchen
Flat Screen Wiring
High Speed Internet Available
In-Law Suite Floorplan
Kitchen Island
Multiple Staircases
Natural Woodwork
Open Floorplan
Pantry
Smart Home System
Sound System Wiring
Vaulted Ceiling(s)
Walk-In Closet(s)
Wired for Data
- Appliances:
Call Listing Agent
- Flooring:
Ceramic Tile
Combination
Concrete
Hardwood
Wood
Other
Parking
- Parking Features:
Garage Double Door
Covered
Enclosed
Garage Door Opener
Garage Faces Front
Location
- County: Dallas
- Directions: GPS. From 75 and Henderson Avenue, Take Henderson East. Left on Belmont. Right on Henderson. Home is located on Left.
Community
- Home Owners Association: None
School Information
- School District: Dallas ISD
- Elementary School: Geneva Heights
- Middle School: Long
- High School: Woodrow Wilson
Heating & Cooling
- Heating/Cooling:
Central
Electric
ENERGY STAR Qualified Equipment
ENERGY STAR/ACCA RSI Qualified Installation
Other
Utilities
- Utility Description:
City Sewer
City Water
Concrete
Curbs
Individual Gas Meter
Lot Features
- Lot Size (Acres): 0.17
- Lot Size (Sqft.): 7,492.32
- Lot Dimensions: 50x160
- Lot Description:
Interior Lot
Landscaped
Sprinkler System
- Fencing (Description):
Back Yard
Fenced
Wood
Financial Considerations
- Price per Sqft.: $487
- Price per Acre: $11,616,279
- For Sale/Rent/Lease: For Sale
Disclosures & Reports
- Legal Description: HENDERSON AVE BLK 3/1975 LT 10
- Disclosures/Reports: Aerial Photo
- APN: 00000191074000000
- Block: 31975
If You Have Been Referred or Would Like to Make an Introduction, Please Contact Me and I Will Reply Personally
Douglas Newby represents clients with Dallas estate homes, architect designed homes and modern homes. Call: 214.522.1000 — Text: 214.505.9999
Listing provided courtesy of North Texas Real Estate Information Systems (NTREIS)
We do not independently verify the currency, completeness, accuracy or authenticity of the data contained herein. The data may be subject to transcription and transmission errors. Accordingly, the data is provided on an ‘as is, as available’ basis only.


