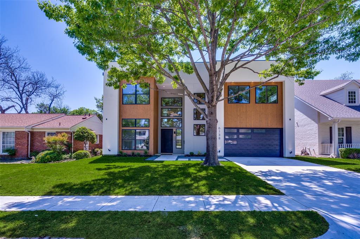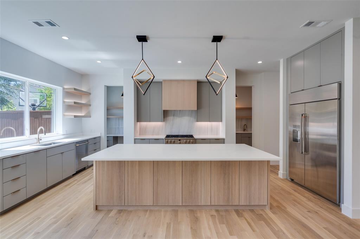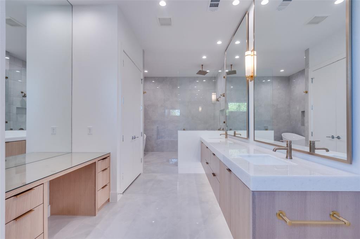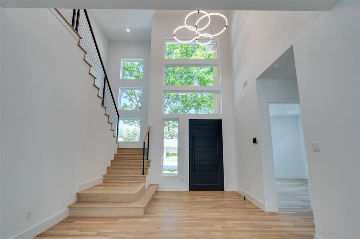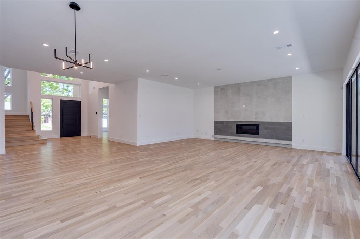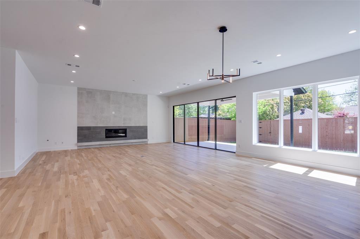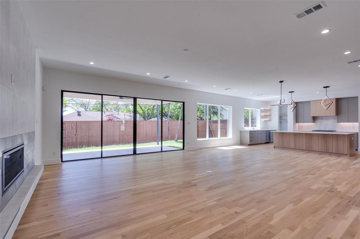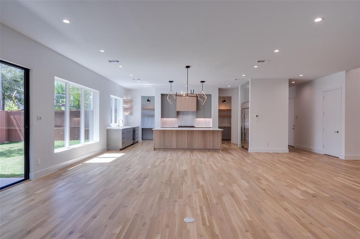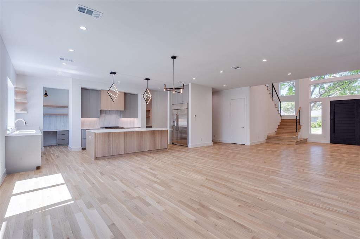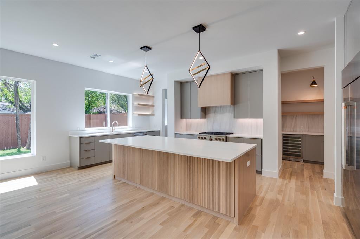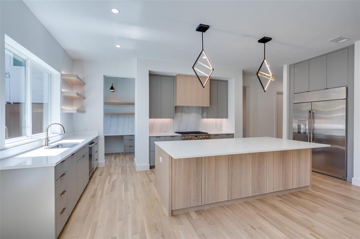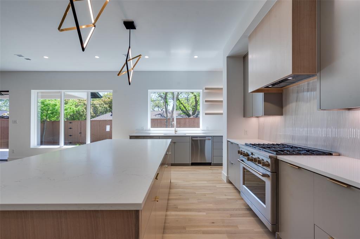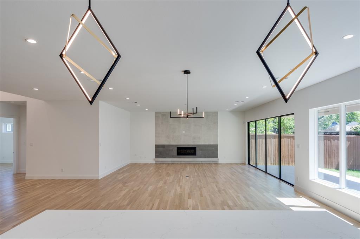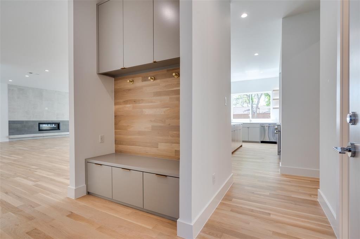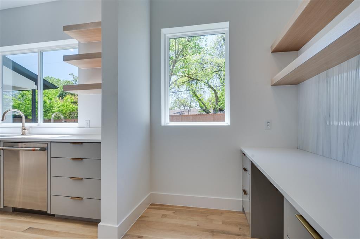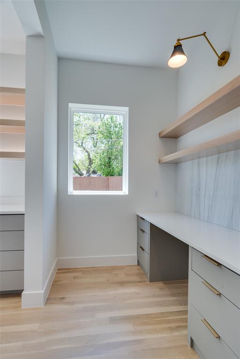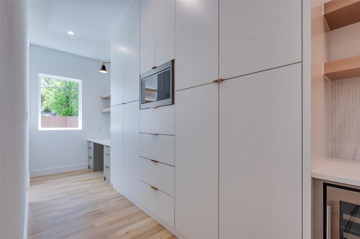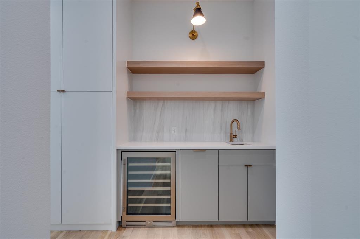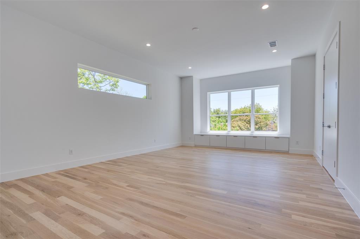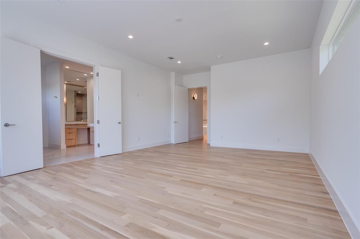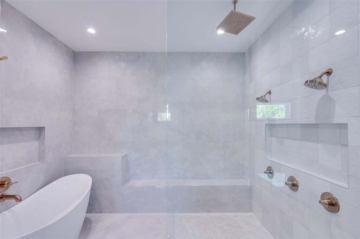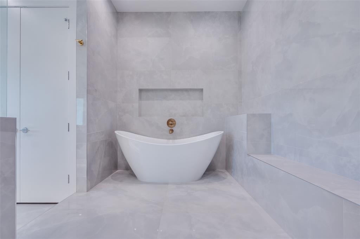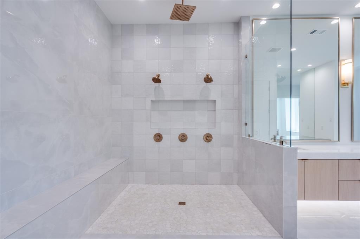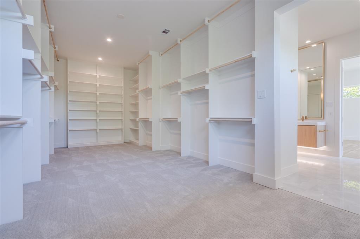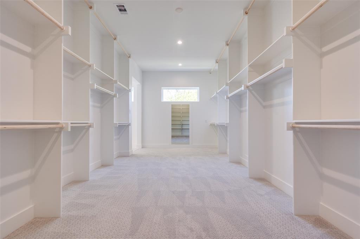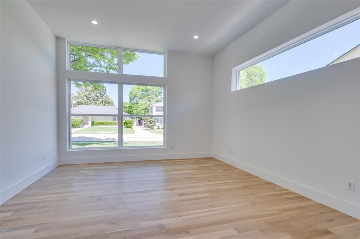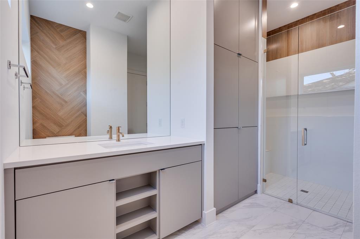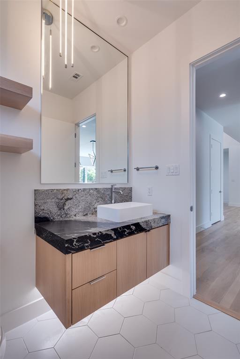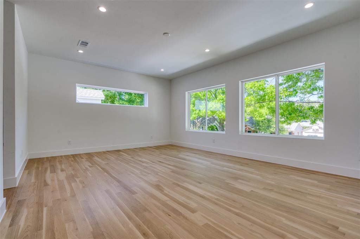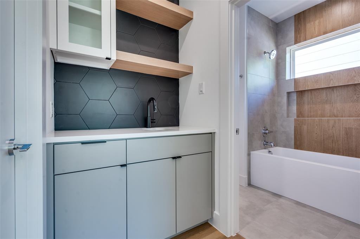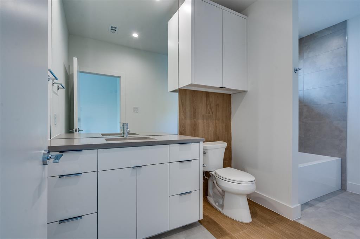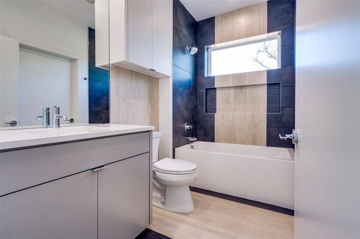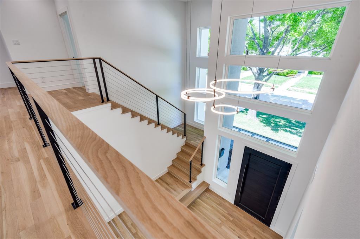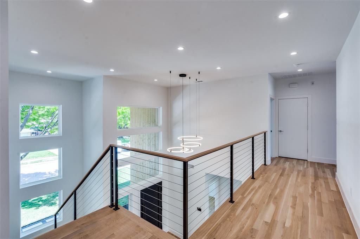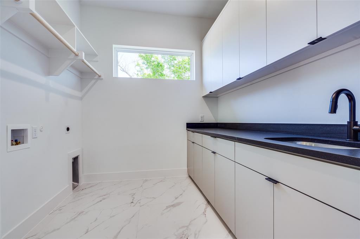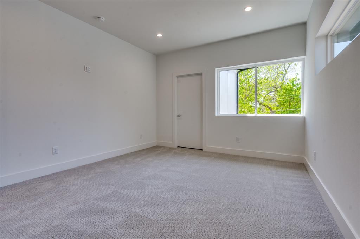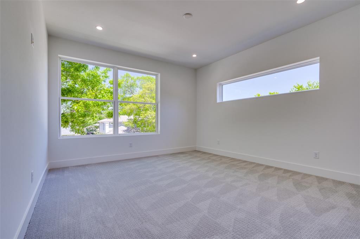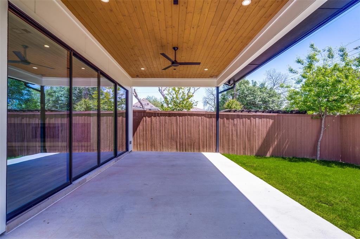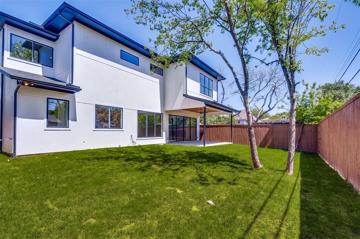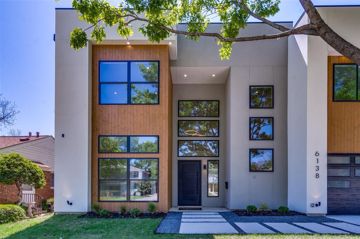6138 Ellsworth Avenue, Dallas, Texas
$1,815,000 (Last Listing Price)
LOADING ..
For the first time in East Dallas, welcome home to this Avant Group Modern in Wilshire Heights featuring an Elegant Kitchen w Custom Cabinets & Sub Kitchen Pantry w Desk & Coffee Bar, 10ft Island, 48in Built-in Café® Fridge, Café® 6-Burner Range, Bar w Wine Cooler & Wooden Floating LED Shelves. Inviting Foyer w Modern Lighting, Open Dining Area w lots of natural light, Real Hardwoods, Steel & Glass Entry Door & Backyard. Ground Floor Features a Guest Bedroom w ensuite Bath, Powder Bath & Mud Room Primary Suite on Second Level w Floating Dual Sink Vanity, Makeup Vanity, Vessel tub, Large Spa-like Rainfall Shower & Enormous Closet. 2nd floor also features 2 spacious Bedrooms w Ensuite Baths & Game Room w Wet Bar & Closet. Exterior is real Concrete Stucco & Wood. Includes Control4® Smart Home w Smart Lights, wired w CAT-6E Internet, wired for Speakers & Cameras, Piered-slab Foundation, & Foam Insulation, 2 Tankless Water Heaters. Includes Maverick® 1-2-10 Builders Warranty *3D Tour*
School District: Dallas ISD
Dallas MLS #: 20577815
Representing the Seller: Listing Agent Matt Scobee; Listing Office: Iconic Real Estate, LLC
For further information on this home and the Dallas real estate market, contact real estate broker Douglas Newby. 214.522.1000
Property Overview
- Listing Price: $1,815,000
- MLS ID: 20577815
- Status: Sold
- Days on Market: 168
- Updated: 5/3/2024
- Previous Status: For Sale
- MLS Start Date: 5/3/2024
Property History
- Current Listing: $1,815,000
Interior
- Number of Rooms: 4
- Full Baths: 4
- Half Baths: 1
- Interior Features:
Built-in Wine Cooler
Cable TV Available
Chandelier
Decorative Lighting
Dry Bar
Flat Screen Wiring
High Speed Internet Available
Kitchen Island
Open Floorplan
Pantry
Smart Home System
Sound System Wiring
Walk-In Closet(s)
Wet Bar
Wired for Data
- Appliances:
Irrigation Equipment
- Flooring:
Hardwood
Tile
Other
Parking
- Parking Features:
Garage Single Door
Driveway
Garage Faces Front
Location
- County: Dallas
- Directions: From Downtown take US-75 North, exit Mockingbird Ln turn right, then right on Skillman St, left on Ellsworth Ave. Home is on the right.
Community
- Home Owners Association: None
School Information
- School District: Dallas ISD
- Elementary School: Mockingbird
- Middle School: Long
- High School: Woodrow Wilson
Heating & Cooling
- Heating/Cooling:
Central
Electric
ENERGY STAR Qualified Equipment
Fireplace Insert
Heat Pump
Zoned
Utilities
- Utility Description:
City Sewer
City Water
Curbs
Individual Gas Meter
Individual Water Meter
Sidewalk
Lot Features
- Lot Size (Acres): 0.17
- Lot Size (Sqft.): 7,230.96
- Lot Description:
Few Trees
Interior Lot
Sprinkler System
- Fencing (Description):
Back Yard
Wood
Financial Considerations
- Price per Sqft.: $403
- Price per Acre: $10,933,735
- For Sale/Rent/Lease: For Sale
Disclosures & Reports
- Legal Description: HAL MOSELEYS BLK L/2870 LT 23
- APN: 00000235813000000
- Block: L/2870
Contact Realtor Douglas Newby for Insights on Property for Sale
Douglas Newby represents clients with Dallas estate homes, architect designed homes and modern homes.
Listing provided courtesy of North Texas Real Estate Information Systems (NTREIS)
We do not independently verify the currency, completeness, accuracy or authenticity of the data contained herein. The data may be subject to transcription and transmission errors. Accordingly, the data is provided on an ‘as is, as available’ basis only.


