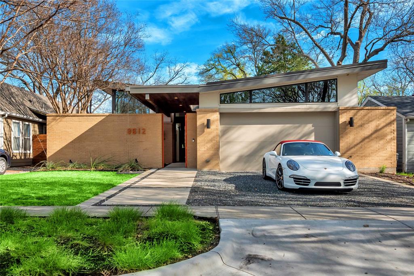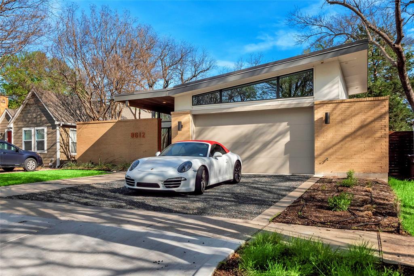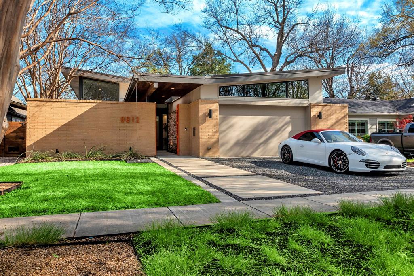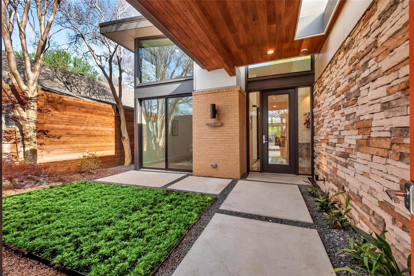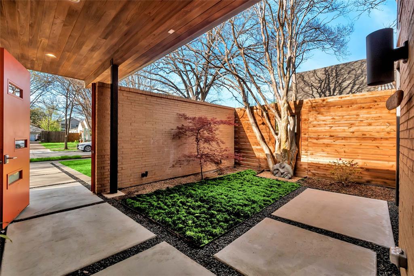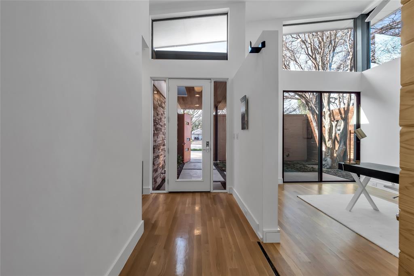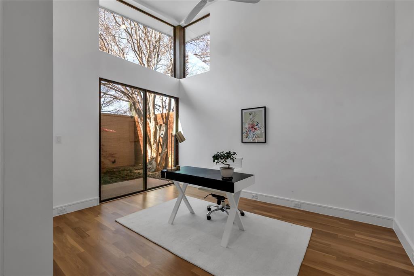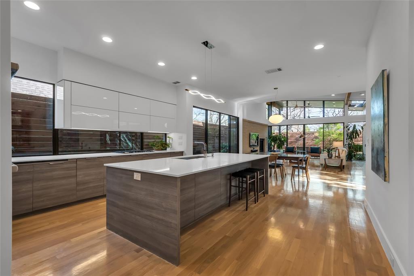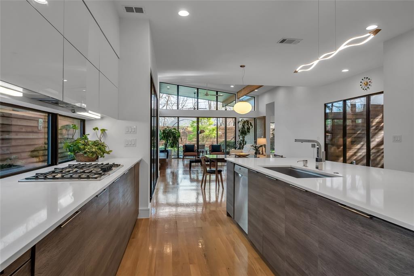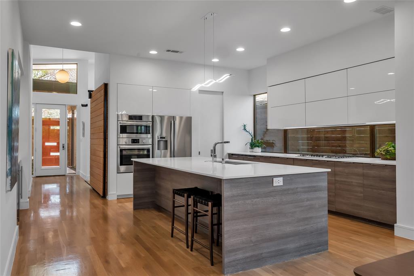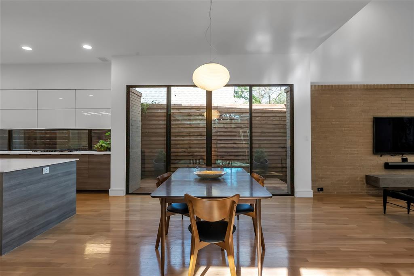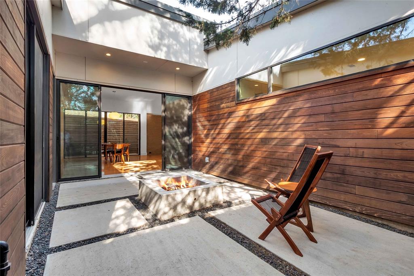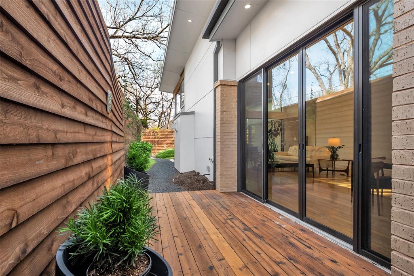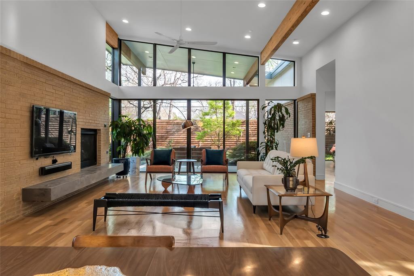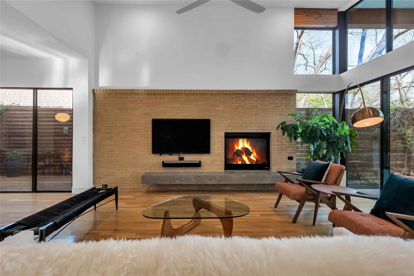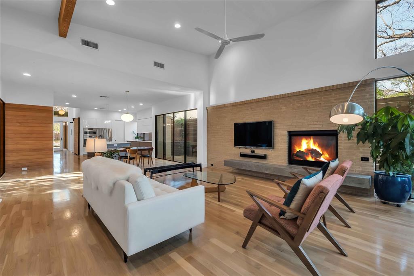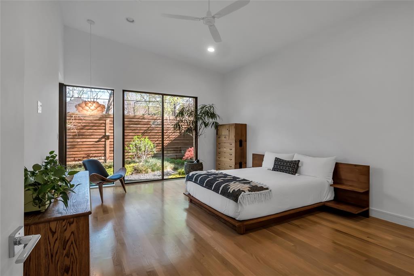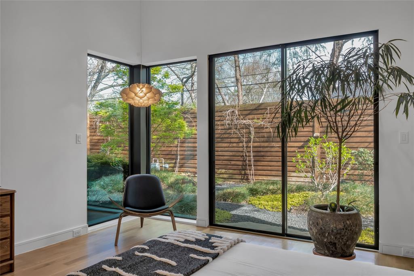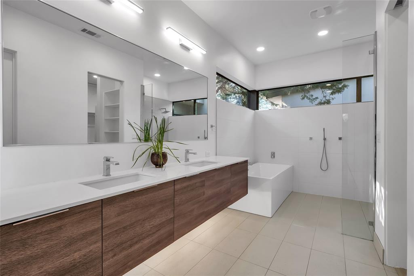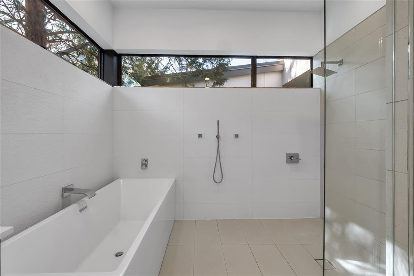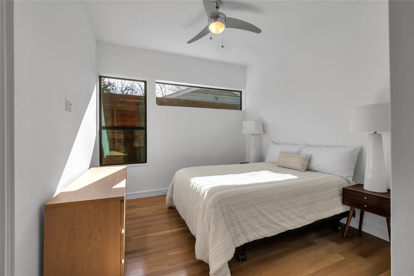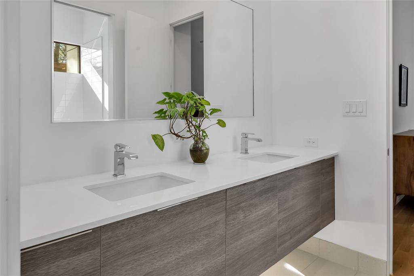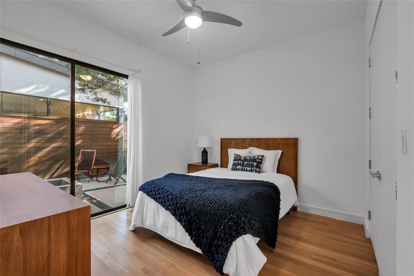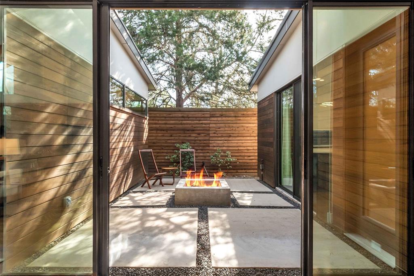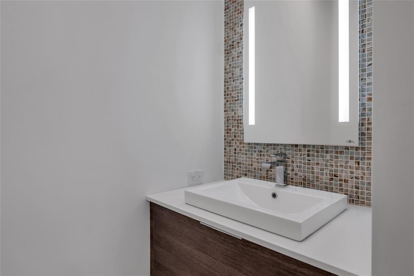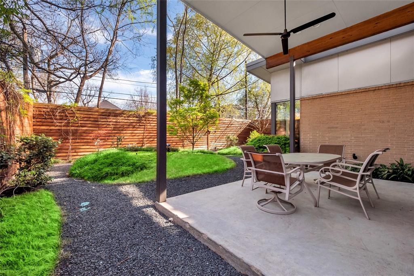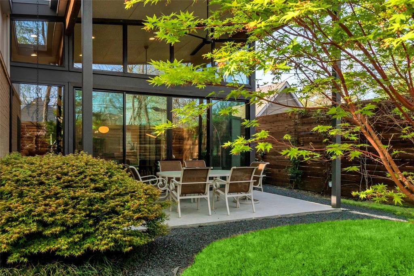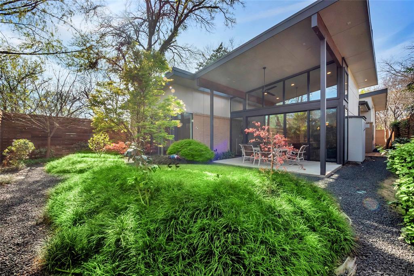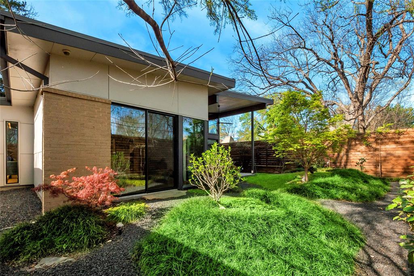8612 Redondo Drive, Dallas, Texas
$1,150,000 (Last Listing Price)Architect Tavis Westbrook Designs
LOADING ..
Experience quintessential modern living in this stunner with a breathtaking butterfly roofline and nods to MCM design. Greeted by an iconic orange metal door- you'll find a calming & beautifully manicured courtyard as you arrive at the main entry into the home with private office. Kitchen-with Bosch appliances, dining & living-with a venetian plaster floating hearth are open & expansive with high ceilings accented on the sides by a patio courtyard opposite a fire-pit perfect for large gatherings. Bringing the outdoors in through walls of glass windows and sliding doors-enjoy landscaping by AIA landscape artist David Rolston. Primary suite offers a sitting area with views of the yard, large ensuite with dual vanity, separate shower & tub, & large walk-in closet. Second & third bedrooms are generous in size with shared bath. An architectural masterpiece by Tavis Westbrook Designs & Charlie D. Bobo, it is Energy Star Certified with a low HERS index rating in beloved Little Forest Hills.
School District: Dallas ISD
Dallas MLS #: 20564545
Representing the Seller: Listing Agent Lauren Von Rosenberg; Listing Office: Briggs Freeman Sotheby's Int'l
For further information on this home and the Dallas real estate market, contact real estate broker Douglas Newby. 214.522.1000
Property Overview
- Listing Price: $1,150,000
- MLS ID: 20564545
- Status: Sold
- Days on Market: 685
- Updated: 4/13/2024
- Previous Status: For Sale
- MLS Start Date: 4/13/2024
Property History
- Current Listing: $1,150,000
Interior
- Number of Rooms: 3
- Full Baths: 2
- Half Baths: 1
- Interior Features:
Built-in Features
Built-in Wine Cooler
Cable TV Available
Chandelier
Decorative Lighting
Double Vanity
Dry Bar
Eat-in Kitchen
Flat Screen Wiring
High Speed Internet Available
Kitchen Island
Natural Woodwork
Open Floorplan
Pantry
Sound System Wiring
Vaulted Ceiling(s)
Walk-In Closet(s)
Wired for Data
- Flooring:
Tile
Wood
Parking
- Parking Features:
Garage Single Door
Driveway
Electric Vehicle Charging Station(s)
Garage Faces Front
Inside Entrance
Oversized
Location
- County: Dallas
- Directions: Use GPS
Community
- Home Owners Association: Voluntary
School Information
- School District: Dallas ISD
- Elementary School: Sanger
- Middle School: Gaston
- High School: Adams
Heating & Cooling
- Heating/Cooling:
Central
ENERGY STAR Qualified Equipment
Fireplace(s)
Natural Gas
Utilities
- Utility Description:
Cable Available
City Sewer
City Water
Curbs
Sidewalk
Lot Features
- Lot Size (Acres): 0.18
- Lot Size (Sqft.): 7,666.56
- Lot Dimensions: 50x150
- Lot Description:
Interior Lot
Landscaped
Sprinkler System
- Fencing (Description):
Gate
Masonry
Wood
Financial Considerations
- Price per Sqft.: $446
- Price per Acre: $6,534,091
- For Sale/Rent/Lease: For Sale
Disclosures & Reports
- Disclosures/Reports: Survey Available
- APN: 00000368968000000
- Block: 5/5226
If You Have Been Referred or Would Like to Make an Introduction, Please Contact Me and I Will Reply Personally
Douglas Newby represents clients with Dallas estate homes, architect designed homes and modern homes. Call: 214.522.1000 — Text: 214.505.9999
Listing provided courtesy of North Texas Real Estate Information Systems (NTREIS)
We do not independently verify the currency, completeness, accuracy or authenticity of the data contained herein. The data may be subject to transcription and transmission errors. Accordingly, the data is provided on an ‘as is, as available’ basis only.


