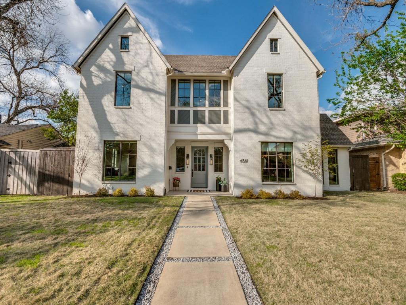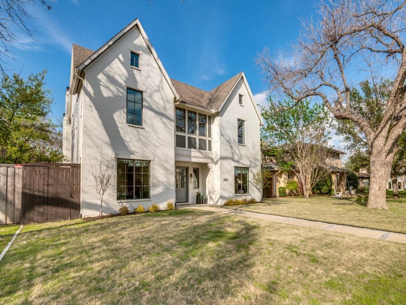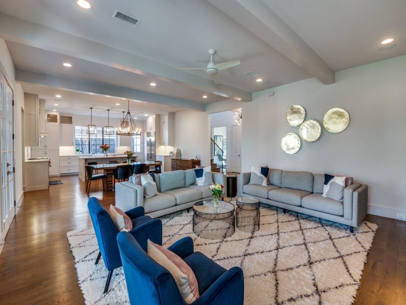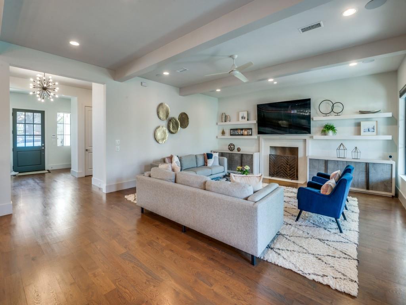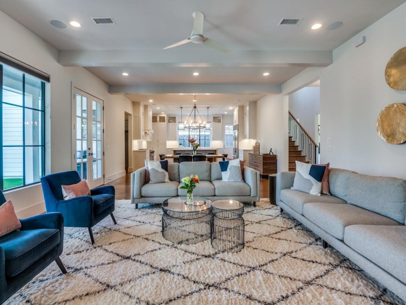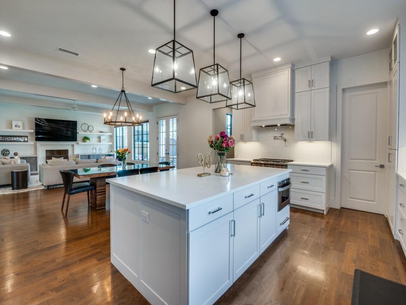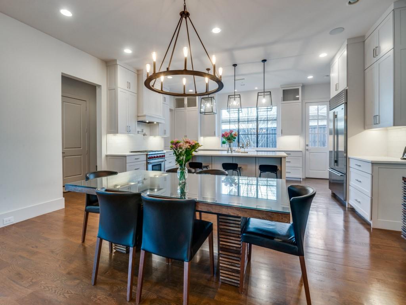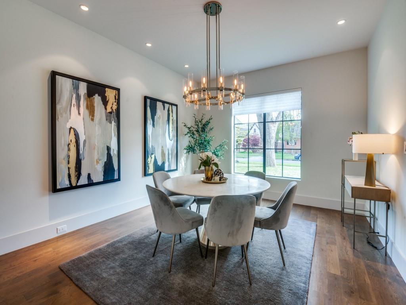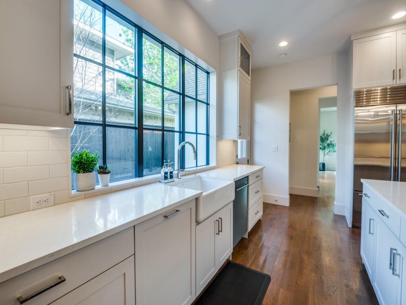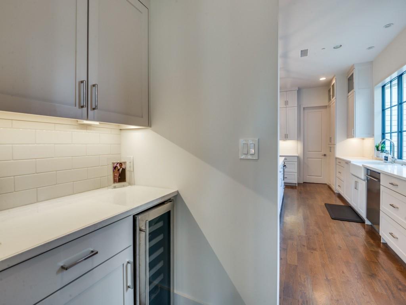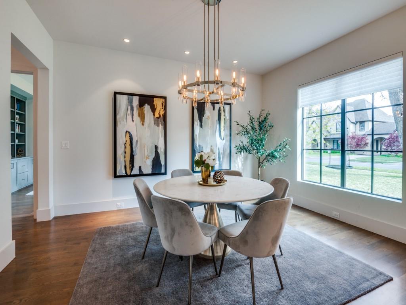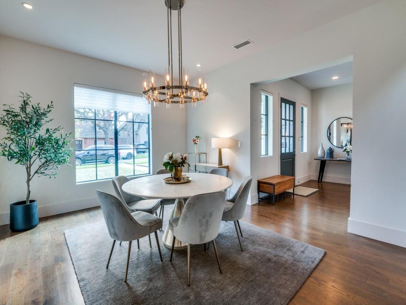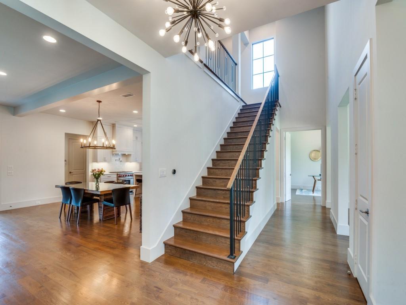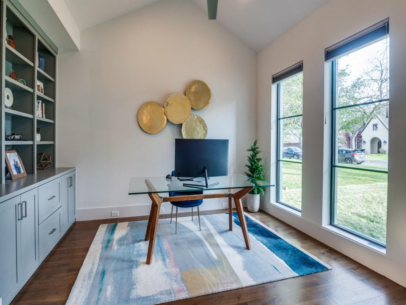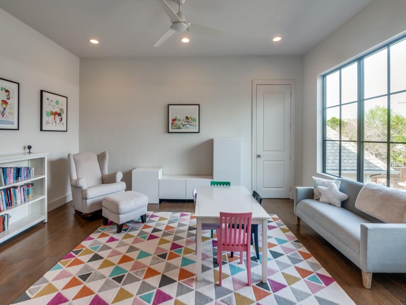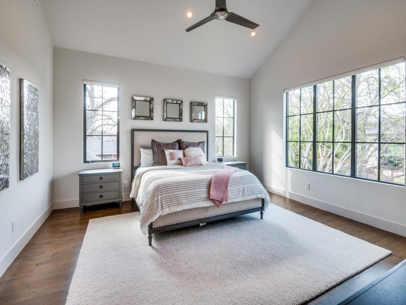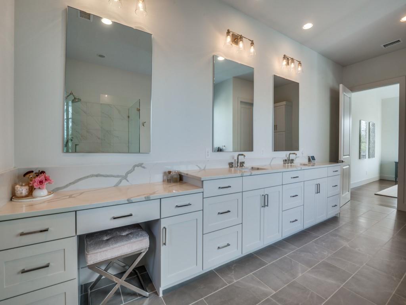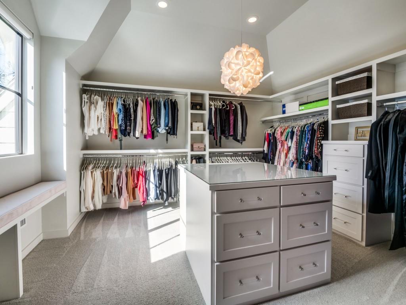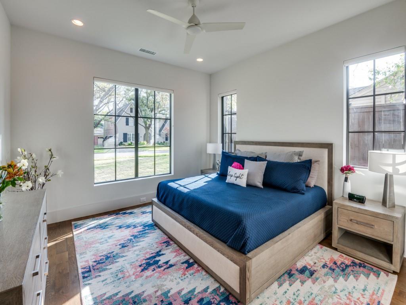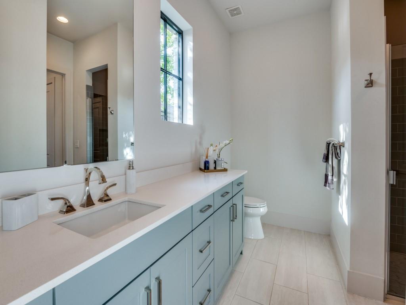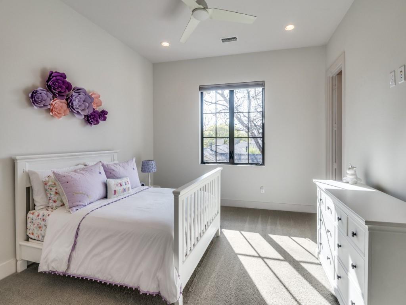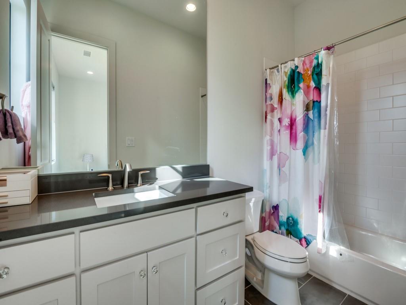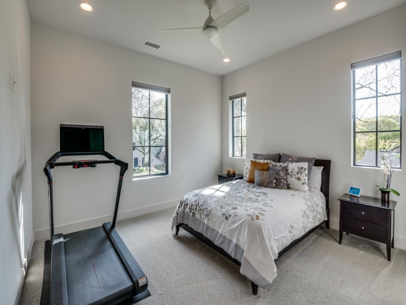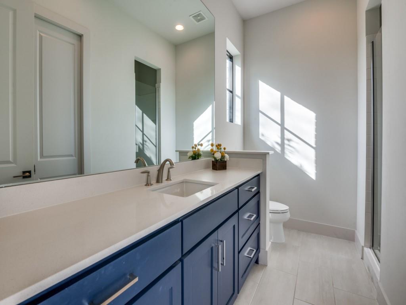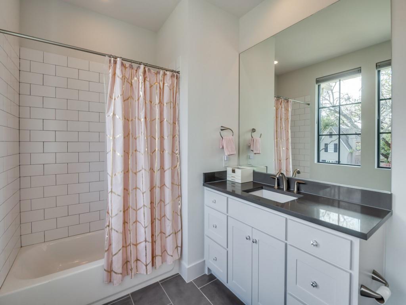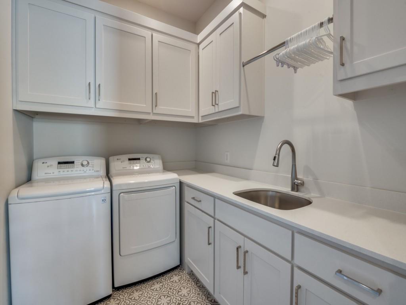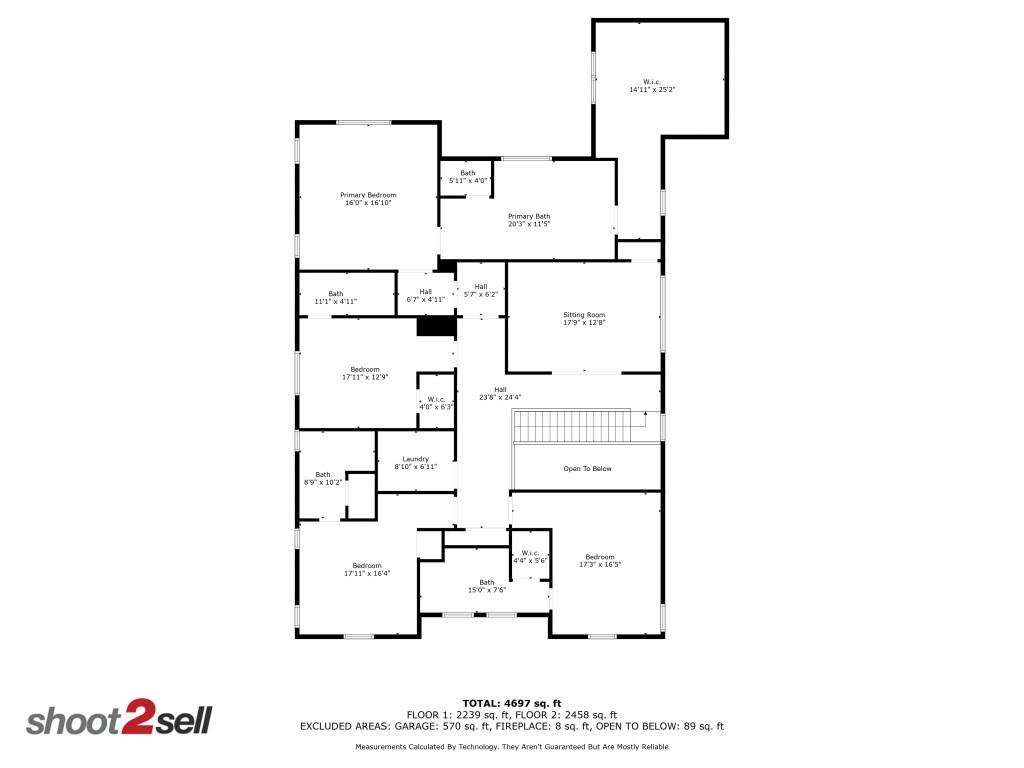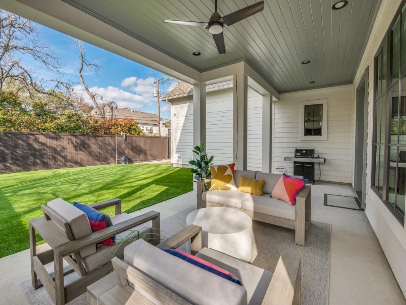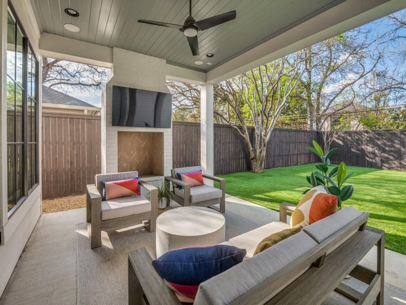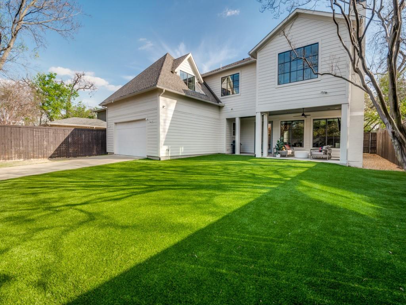6561 Kenwood Avenue, Dallas, Texas
$2,450,000 (Last Listing Price)Fusch Architects
LOADING ..
Experience the epitome of refined living in this impeccably maintained residence nestled within Lakewood's most coveted locale. Crafted by Lauderdale Homes & Fusch Architects, it exudes sophistication and comfort, boasting smooth finish walls and abundant natural light throughout its luminous spaces. The chef's kitchen, complete with a large island, Wolf gas range, and Sub Zero refrigerator sets the stage for culinary delights, while the opulent primary suite offers a tranquil retreat with vaulted ceilings, spa-like en-suite bathroom, and a large walk-in closet with built-in shelving and drawers. Discover additional luxuries such as an upstairs Game Room for entertainment and a first-floor Office with vaulted ceilings and ample natural light. Outside, a covered patio with a cozy fireplace beckons for leisurely evenings while enjoying a spacious turfed backyard with plenty of room for a pool.
School District: Dallas ISD
Dallas MLS #: 20564383
Representing the Seller: Listing Agent Jeffrey Mitchell; Listing Office: Compass RE Texas, LLC
For further information on this home and the Dallas real estate market, contact real estate broker Douglas Newby. 214.522.1000
Property Overview
- Listing Price: $2,450,000
- MLS ID: 20564383
- Status: Sold
- Days on Market: 600
- Updated: 4/28/2024
- Previous Status: For Sale
- MLS Start Date: 4/28/2024
Property History
- Current Listing: $2,450,000
Interior
- Number of Rooms: 5
- Full Baths: 5
- Half Baths: 0
- Interior Features:
Built-in Features
Cable TV Available
Decorative Lighting
High Speed Internet Available
Kitchen Island
Open Floorplan
Paneling
Pantry
Sound System Wiring
Walk-In Closet(s)
Wired for Data
- Flooring:
Carpet
Ceramic Tile
Hardwood
Tile
Wood
Parking
- Parking Features:
Alley Access
Covered
Driveway
Electric Gate
Epoxy Flooring
Garage
Garage Door Opener
Garage Faces Rear
Gated
On Street
Location
- County: Dallas
- Directions: From Mockingbird Ln and 75 Central, go East on Mockingbird, then go right to Abrams, then left on Kenwood
Community
- Home Owners Association: None
School Information
- School District: Dallas ISD
- Elementary School: Lakewood
- Middle School: Long
- High School: Woodrow Wilson
Heating & Cooling
- Heating/Cooling:
Central
Utilities
- Utility Description:
City Sewer
City Water
Individual Gas Meter
Individual Water Meter
Lot Features
- Lot Size (Acres): 0.23
- Lot Size (Sqft.): 9,975.24
- Lot Dimensions: 70x140
- Lot Description:
Few Trees
Interior Lot
Landscaped
Sprinkler System
- Fencing (Description):
Wood
Financial Considerations
- Price per Sqft.: $488
- Price per Acre: $10,698,690
- For Sale/Rent/Lease: For Sale
Disclosures & Reports
- Legal Description: NORTH RIDGE PARK BLK C/4812 LOT 32 KENWOOD AV
- APN: 00000340936000000
- Block: C4812
If You Have Been Referred or Would Like to Make an Introduction, Please Contact Me and I Will Reply Personally
Douglas Newby represents clients with Dallas estate homes, architect designed homes and modern homes. Call: 214.522.1000 — Text: 214.505.9999
Listing provided courtesy of North Texas Real Estate Information Systems (NTREIS)
We do not independently verify the currency, completeness, accuracy or authenticity of the data contained herein. The data may be subject to transcription and transmission errors. Accordingly, the data is provided on an ‘as is, as available’ basis only.


