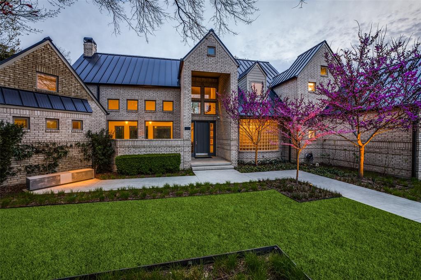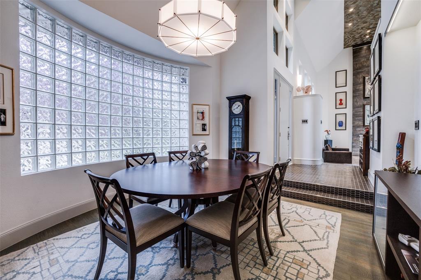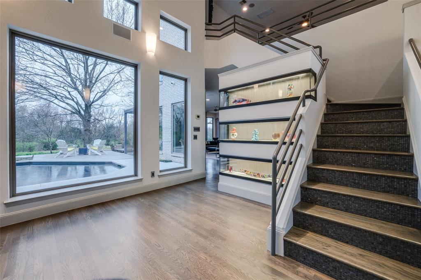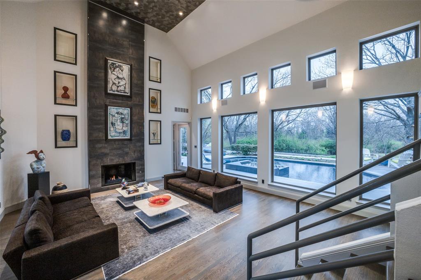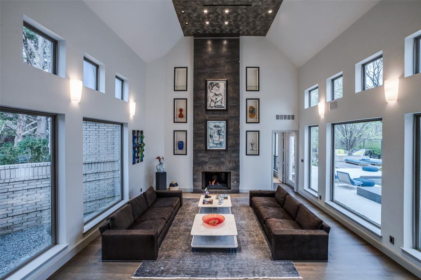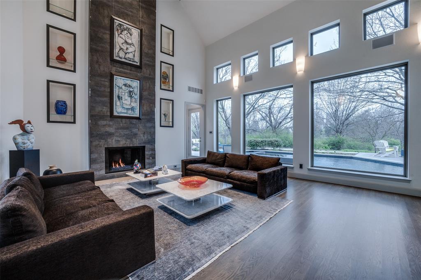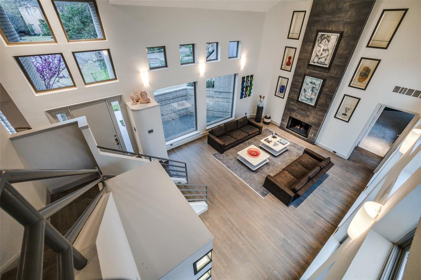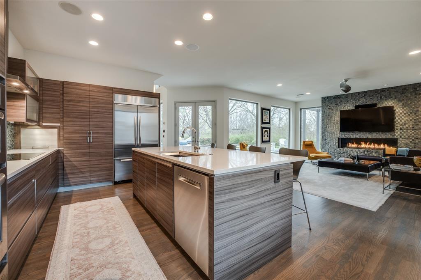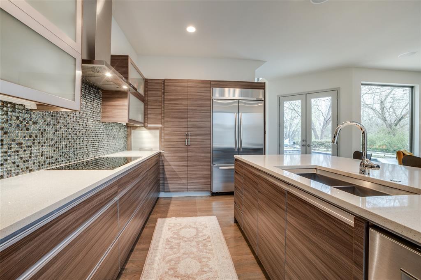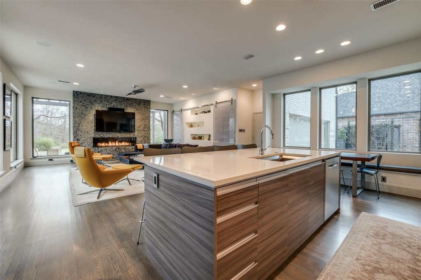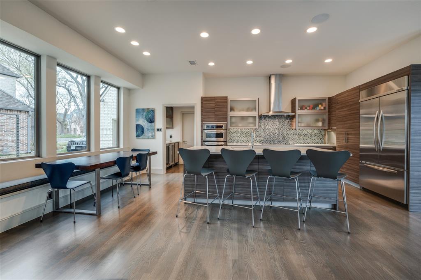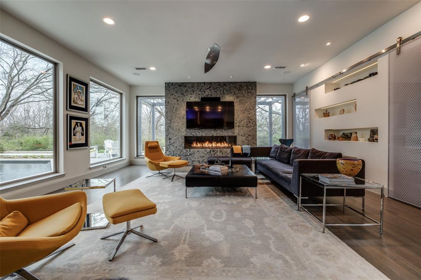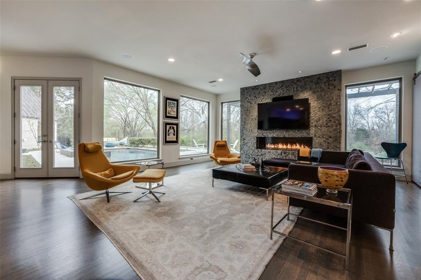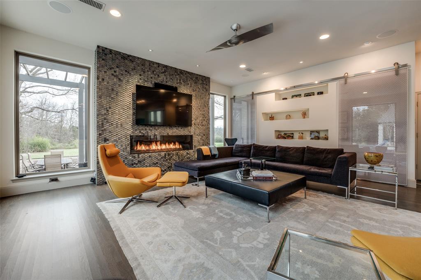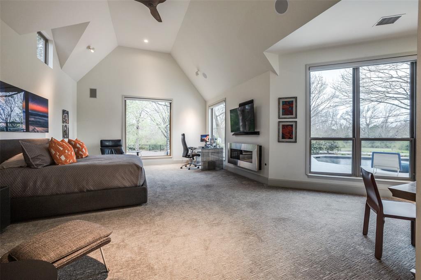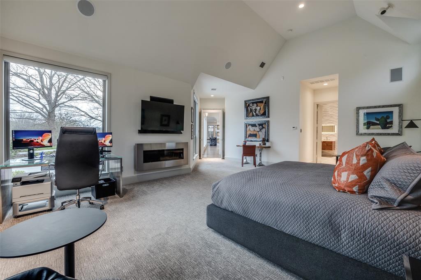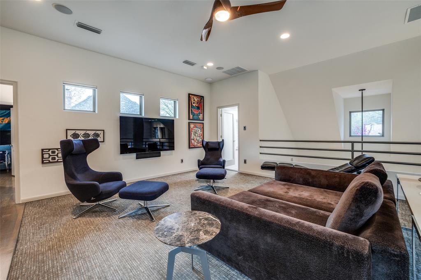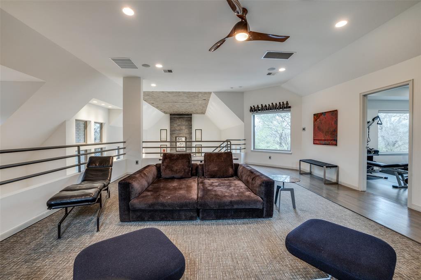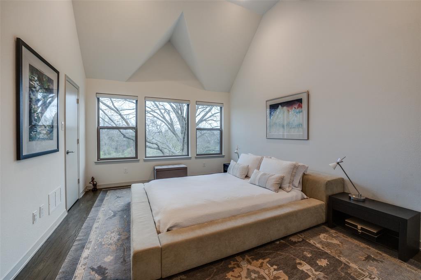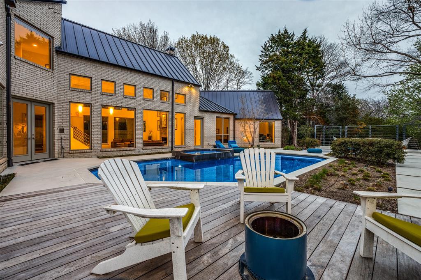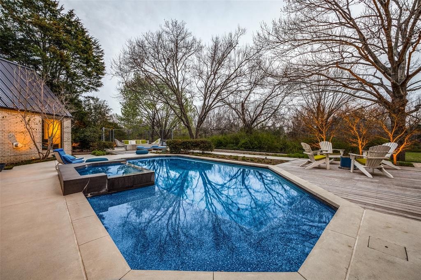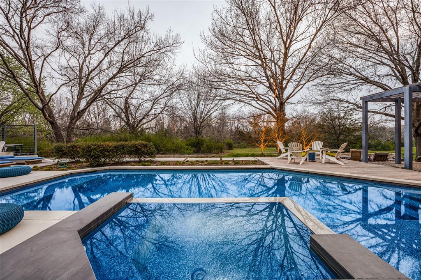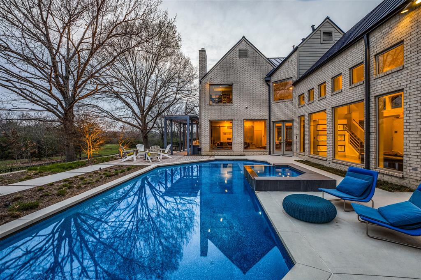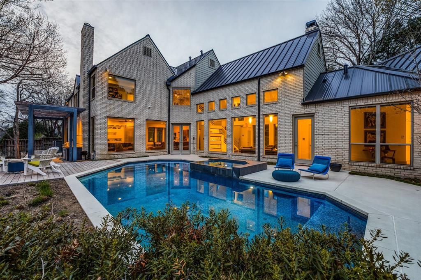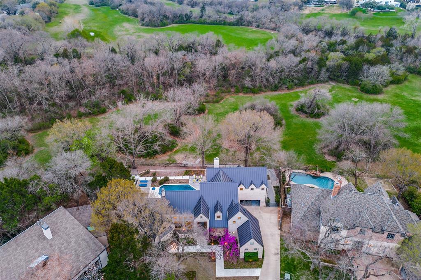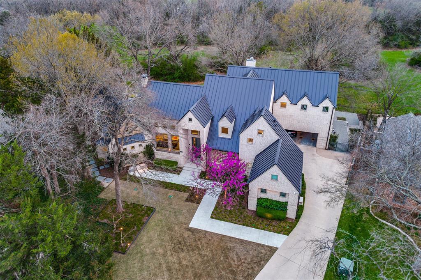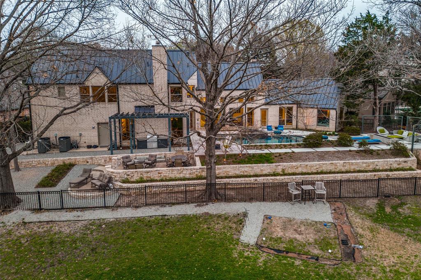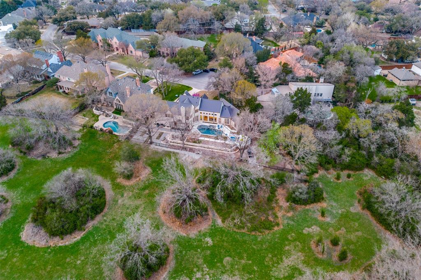6527 Westgate Drive, Dallas, Texas
$1,775,000 (Last Listing Price)
LOADING ..
Overlooking a 9ac greenbelt with 199 feet of non stop views! Glenn Bonnick designed landscape sets the bar high and every expectation will be exceeded. Soaring ceilings and walls of windows thruout the entire house reveal the wooded greenbelt expanse. Created with a modern aesthetic, sophisticated design elements and top quality thruout for maximum views and light. The sleek kitchen features custom cabinetry, an induction cooktop, quartz surfaces and an oversize island. Totally open to the family room with oversize picture windows for light and views. The 2 story living room features walls of glass, a wood wallpapered ceiling and dramatic fireplace. Every element of the primary bathroom is meant to soothe and refresh with a steam shower and jetted tub in the wet room, a heated lounger with fireplace and TV, heated floors, dual vanities clad in marble, individual commodes and walk in closets. Three bedrooms (one is configured as a gym), a living area plus bonus storage room are upstairs
School District: Dallas ISD
Dallas MLS #: 20556165
Representing the Seller: Listing Agent Danna Morguloff-Hayden; Listing Office: Ebby Halliday, REALTORS
For further information on this home and the Dallas real estate market, contact real estate broker Douglas Newby. 214.522.1000
Property Overview
- Listing Price: $1,775,000
- MLS ID: 20556165
- Status: Sold
- Days on Market: 655
- Updated: 4/1/2024
- Previous Status: For Sale
- MLS Start Date: 4/1/2024
Property History
- Current Listing: $1,775,000
Interior
- Number of Rooms: 4
- Full Baths: 3
- Half Baths: 1
- Interior Features:
Built-in Features
Built-in Wine Cooler
Cable TV Available
Decorative Lighting
Double Vanity
Flat Screen Wiring
High Speed Internet Available
Kitchen Island
Pantry
Smart Home System
Sound System Wiring
Vaulted Ceiling(s)
Walk-In Closet(s)
- Flooring:
Carpet
Ceramic Tile
Hardwood
Parking
- Parking Features:
Garage Double Door
Garage Single Door
Garage
Garage Faces Rear
Garage Faces Side
Location
- County: Dallas
- Directions: From Preston and Beltline, EAST on Beltline to Emeraldwood SOUTH to Stonehill WEST. Follow Stonehill as it turns into Westgate. 6527 on the right in cul de sac, SIY
Community
- Home Owners Association: Voluntary
School Information
- School District: Dallas ISD
- Elementary School: Anne Frank
- Middle School: Benjamin Franklin
- High School: Hillcrest
Heating & Cooling
- Heating/Cooling:
Central
Natural Gas
Zoned
Utilities
- Utility Description:
City Sewer
City Water
Lot Features
- Lot Size (Acres): 0.41
- Lot Size (Sqft.): 17,946.72
- Lot Dimensions: 84 x 199
- Lot Description:
Adjacent to Greenbelt
Cul-De-Sac
Greenbelt
Interior Lot
Landscaped
No Backyard Grass
Sprinkler System
- Fencing (Description):
Wrought Iron
Financial Considerations
- Price per Sqft.: $401
- Price per Acre: $4,308,252
- For Sale/Rent/Lease: For Sale
Disclosures & Reports
- Legal Description: NORTHWOOD HILLS ESTATES 12TH SEC BLK 9/8181 L
- APN: 00818100090240000
- Block: 98181
If You Have Been Referred or Would Like to Make an Introduction, Please Contact Me and I Will Reply Personally
Douglas Newby represents clients with Dallas estate homes, architect designed homes and modern homes. Call: 214.522.1000 — Text: 214.505.9999
Listing provided courtesy of North Texas Real Estate Information Systems (NTREIS)
We do not independently verify the currency, completeness, accuracy or authenticity of the data contained herein. The data may be subject to transcription and transmission errors. Accordingly, the data is provided on an ‘as is, as available’ basis only.


