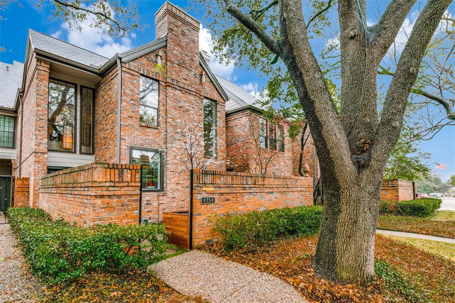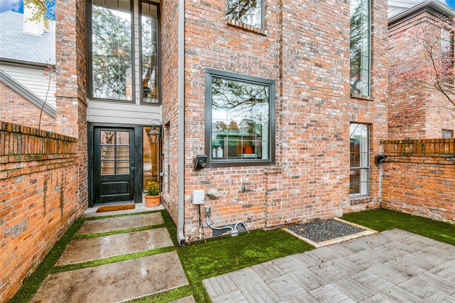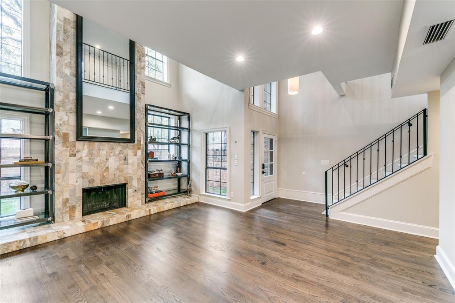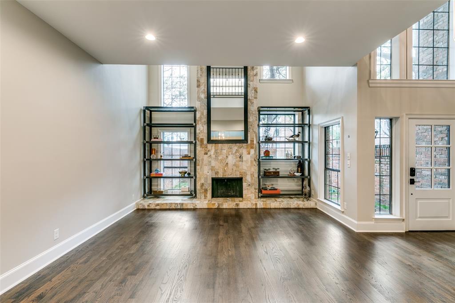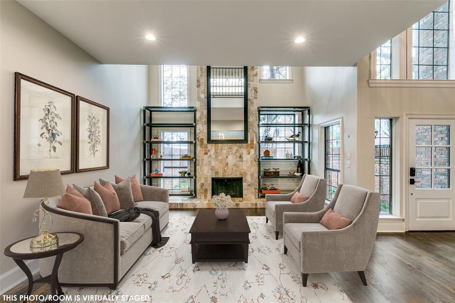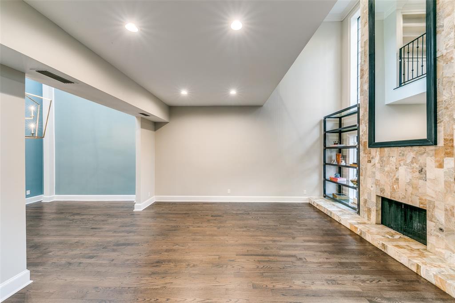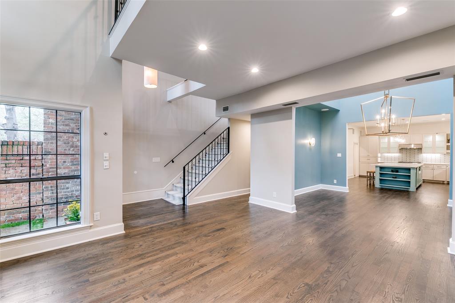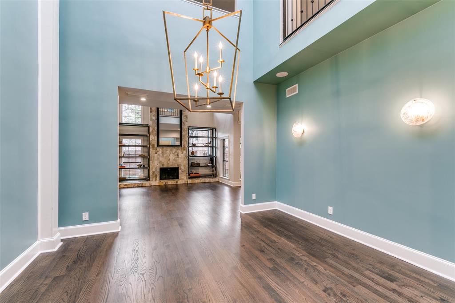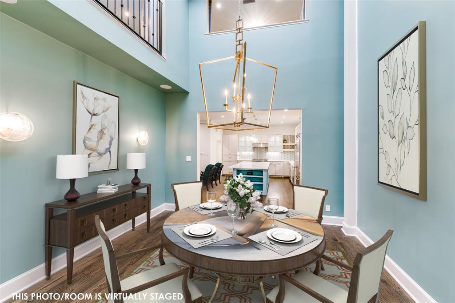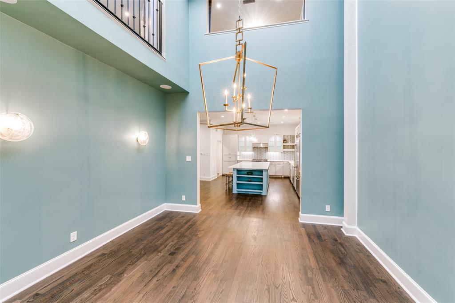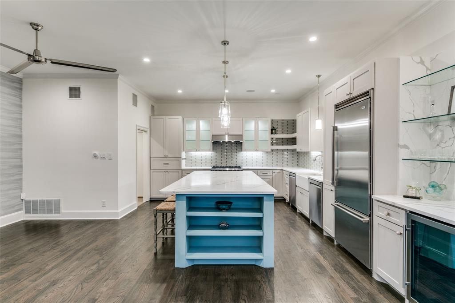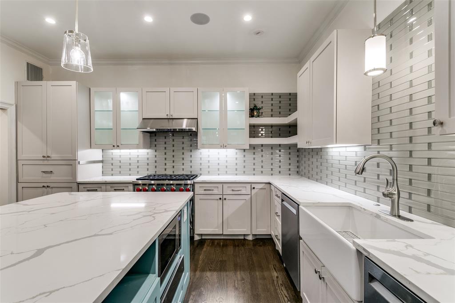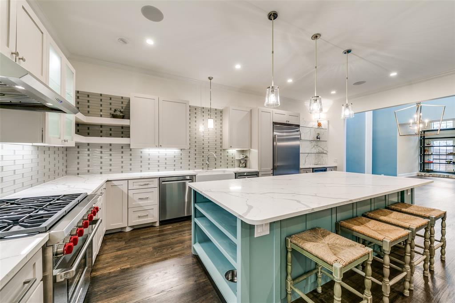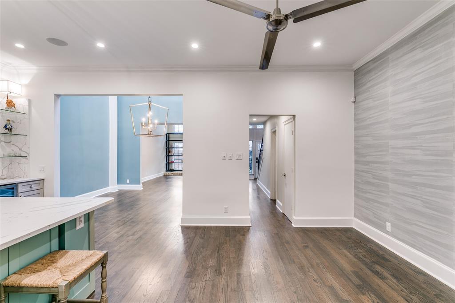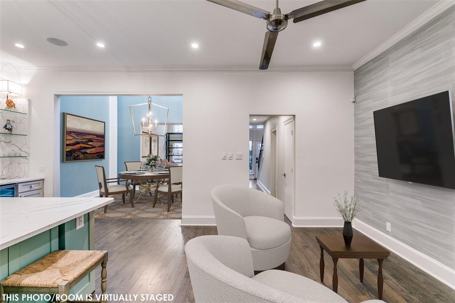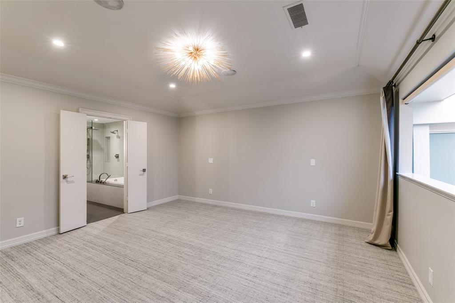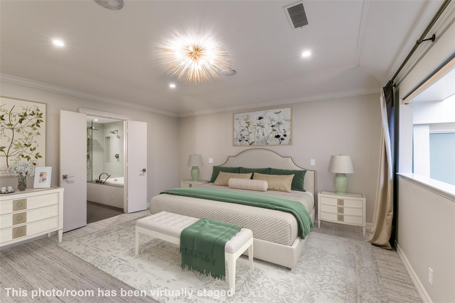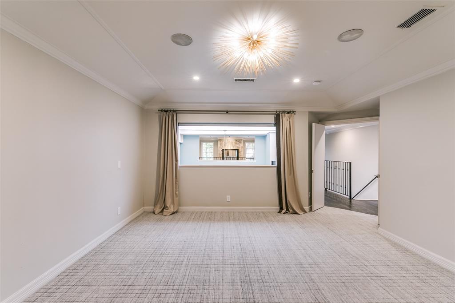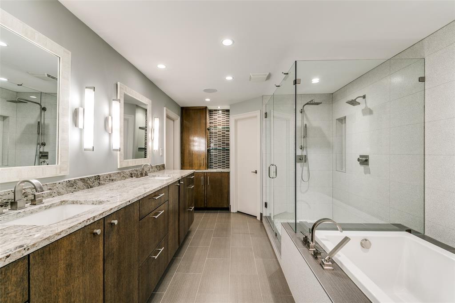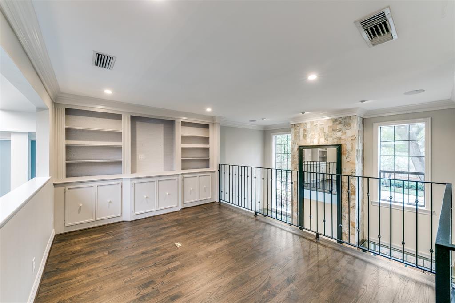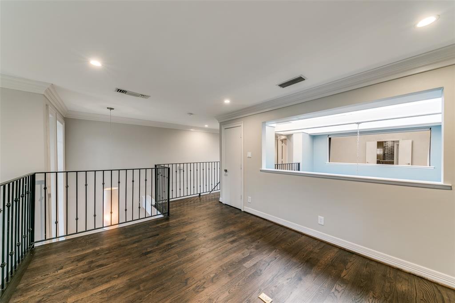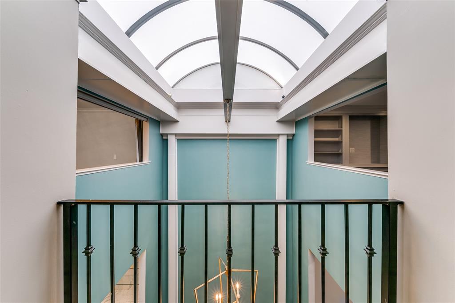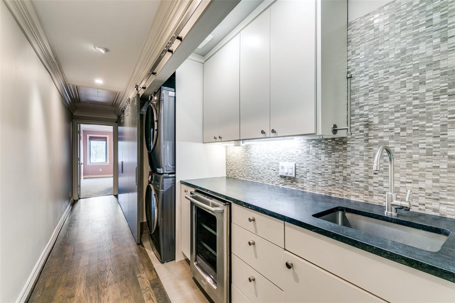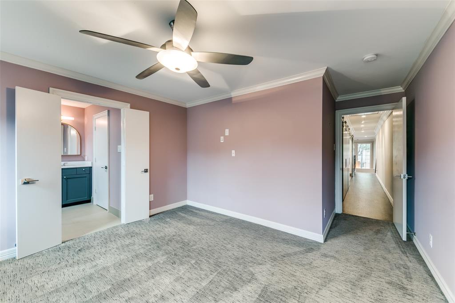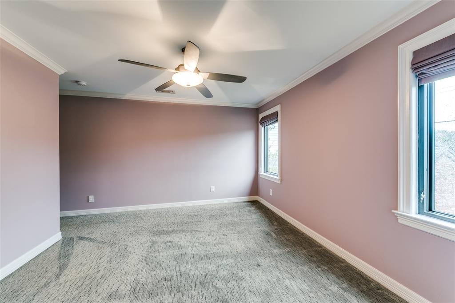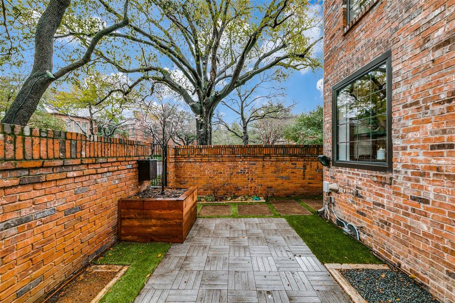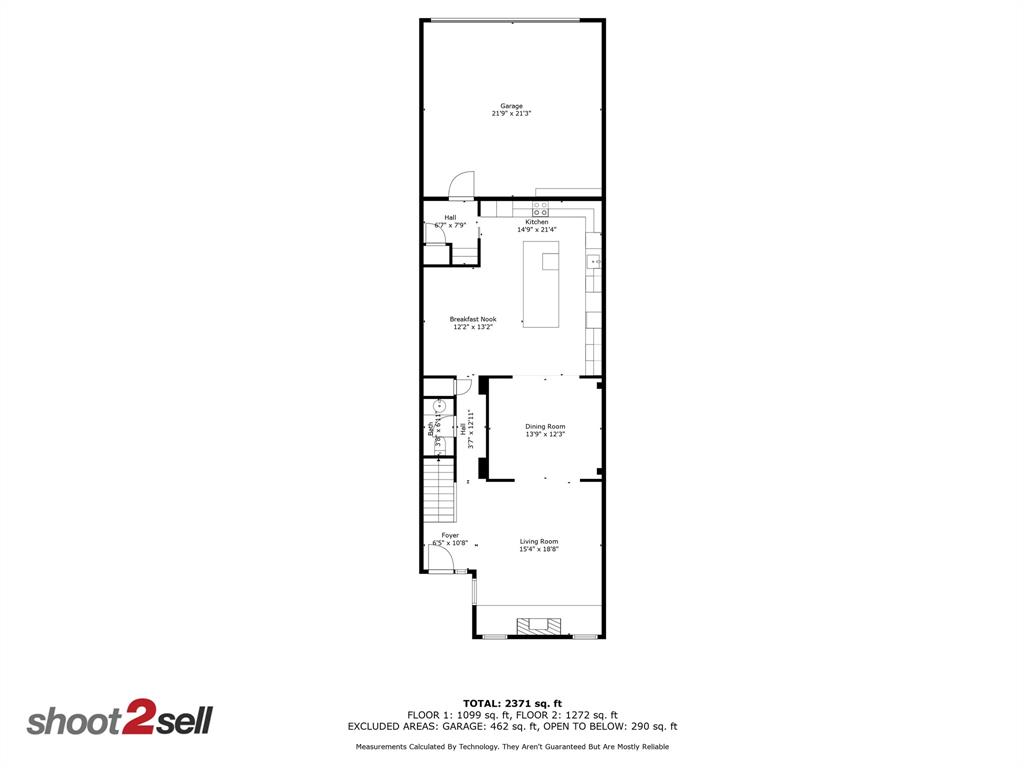4354 Westside Drive, Highland Park, Texas
$850,000 (Last Listing Price)
LOADING ..
Highly sought after 2 story townhome at the Mews in W. Highland Park move in ready! The home has a private gated entry & patio with beautiful mature trees. This property has been beautifully updated with transitional design & finishes & wonderful open floor plan with tall ceilings, a 2 story living room & dining room with skylight bringing in tons of natural light. Hardwood floors throughout the first floor, wood burning fire place, 2 living areas, beautiful powder bath with modern touches throughout. The open gourmet kitchen has a huge island with seating, a 6-burner gas Wolf range, large Viking refrigerator, 2 stainless dishwashers & adjacent bar with wine refrigerator & more. Upstairs is a large loft perfect for home office or tv room, primary bedroom is chic with updated bath, soaking tub, separate shower, large walk in closet. The guest bedroom offers a walk in closet & large updated bath. A laundry closet and wet bar run along the upstairs corridor. Rear entry 2 car garage.
School District: Dallas ISD
Dallas MLS #: 20551628
Representing the Seller: Listing Agent Malcolm Ross; Listing Office: Dave Perry Miller Real Estate
For further information on this home and the Highland Park real estate market, contact real estate broker Douglas Newby. 214.522.1000
Property Overview
- Listing Price: $850,000
- MLS ID: 20551628
- Status: Sold
- Days on Market: 650
- Updated: 11/19/2024
- Previous Status: For Sale
- MLS Start Date: 3/8/2024
Property History
- Current Listing: $850,000
- Original Listing: $887,000
Interior
- Number of Rooms: 2
- Full Baths: 2
- Half Baths: 1
- Interior Features:
Built-in Wine Cooler
Cable TV Available
Decorative Lighting
Dry Bar
Eat-in Kitchen
Flat Screen Wiring
Granite Counters
High Speed Internet Available
Kitchen Island
Loft
Open Floorplan
Sound System Wiring
Vaulted Ceiling(s)
Walk-In Closet(s)
- Flooring:
Carpet
Ceramic Tile
Hardwood
Marble
Parking
- Parking Features:
Alley Access
Epoxy Flooring
Garage
Garage Door Opener
Garage Faces Rear
Location
- County: Dallas
- Directions: Bordeaux to Westside. South on Westside. On left side of street.
Community
- Home Owners Association: Mandatory
School Information
- School District: Dallas ISD
- Elementary School: Maplelawn
- Middle School: Rusk
- High School: North Dallas
Heating & Cooling
- Heating/Cooling:
Central
Natural Gas
Utilities
- Utility Description:
Alley
City Sewer
City Water
Lot Features
- Lot Size (Acres): 0.1
- Lot Size (Sqft.): 4,181.76
- Lot Description:
Interior Lot
Many Trees
- Fencing (Description):
Gate
Wrought Iron
Financial Considerations
- Price per Sqft.: $327
- Price per Acre: $8,854,167
- For Sale/Rent/Lease: For Sale
Disclosures & Reports
- Legal Description: HIGHLAND PARK WEST 9TH INST REV BLK 166 LT 6
- Restrictions: Other
- APN: 60086801660060000
- Block: 166
If You Have Been Referred or Would Like to Make an Introduction, Please Contact Me and I Will Reply Personally
Douglas Newby represents clients with Dallas estate homes, architect designed homes and modern homes. Call: 214.522.1000 — Text: 214.505.9999
Listing provided courtesy of North Texas Real Estate Information Systems (NTREIS)
We do not independently verify the currency, completeness, accuracy or authenticity of the data contained herein. The data may be subject to transcription and transmission errors. Accordingly, the data is provided on an ‘as is, as available’ basis only.


