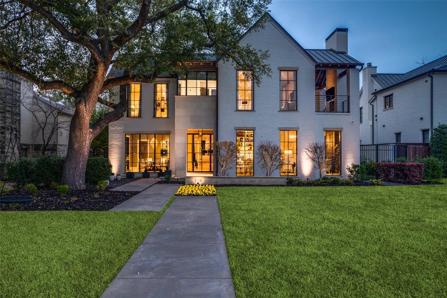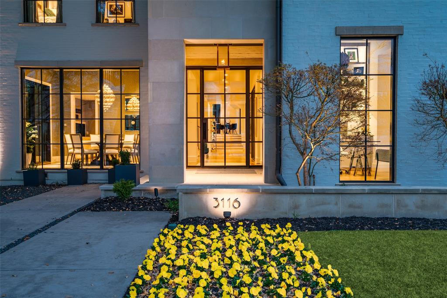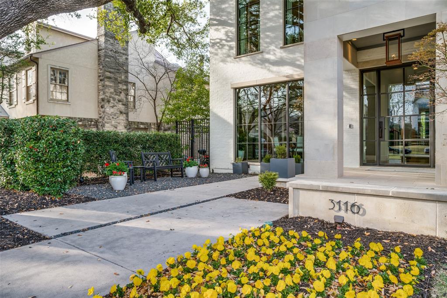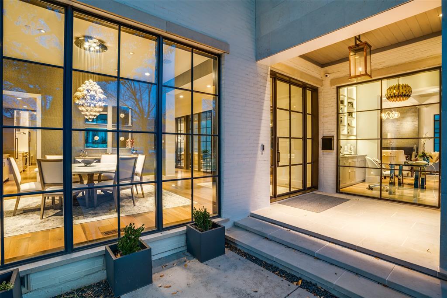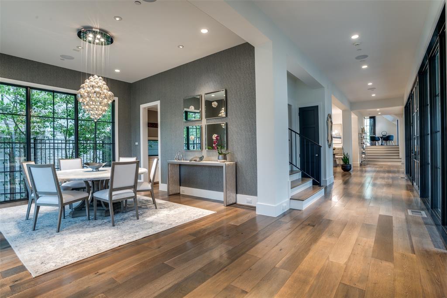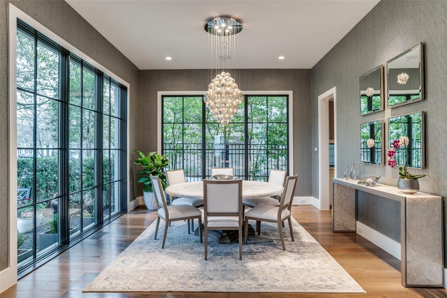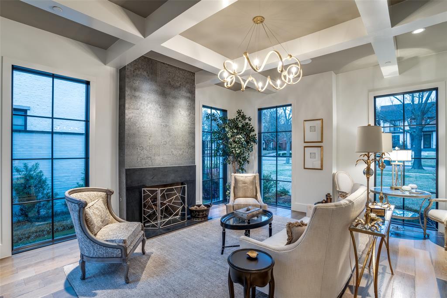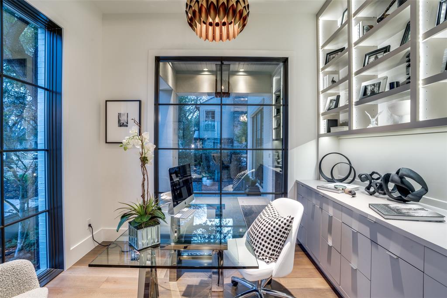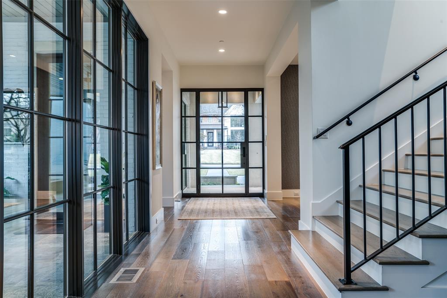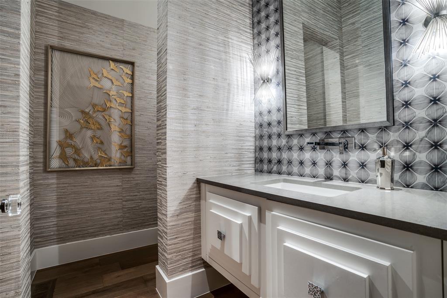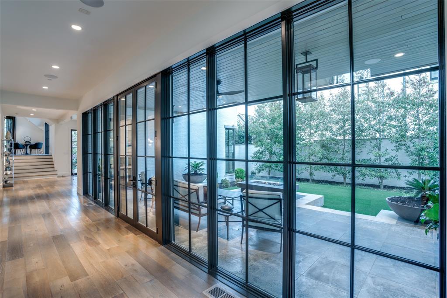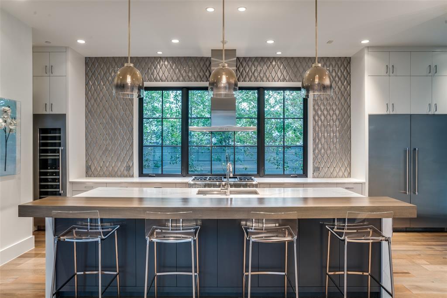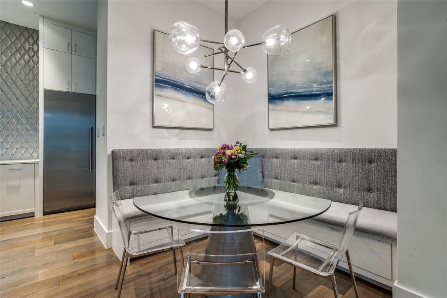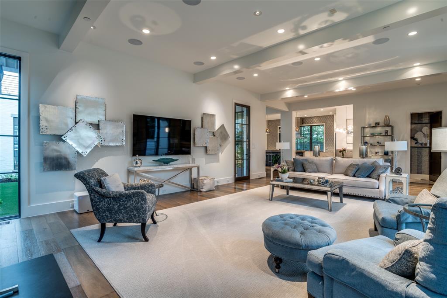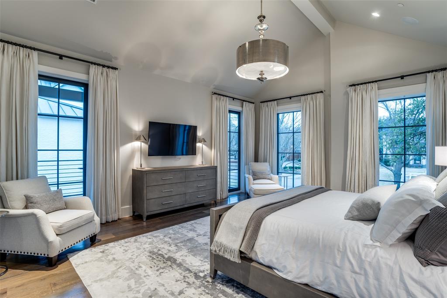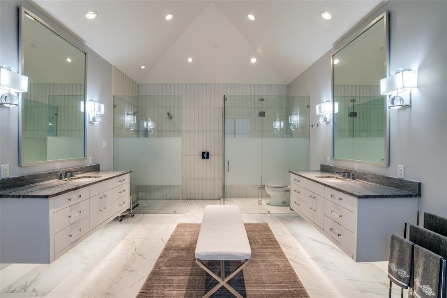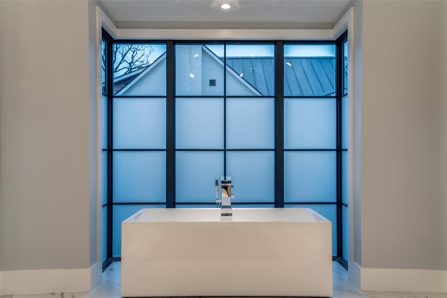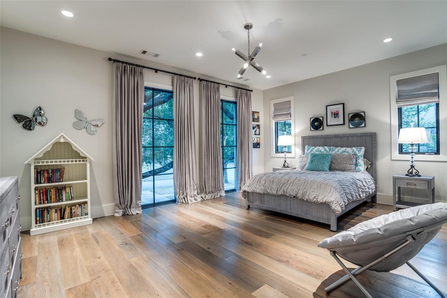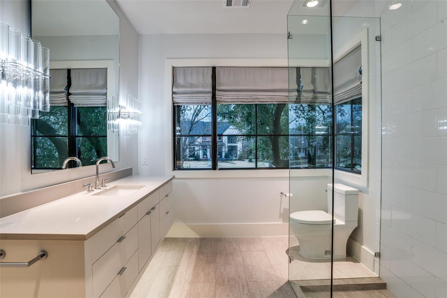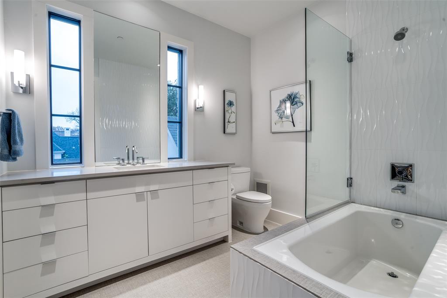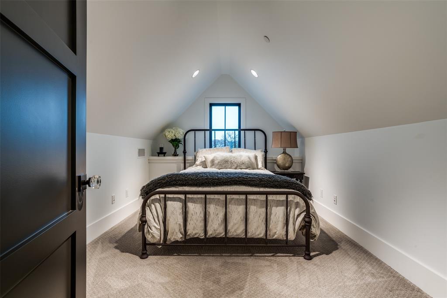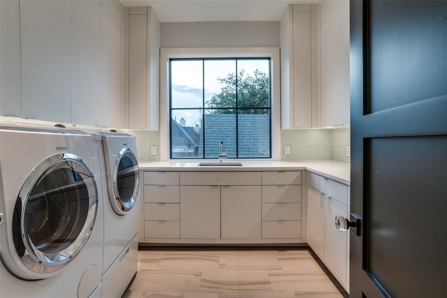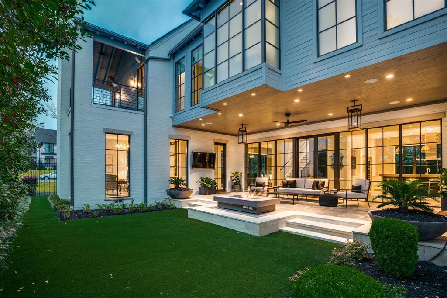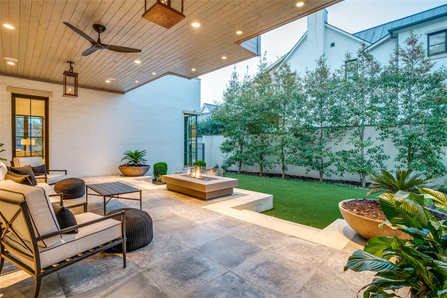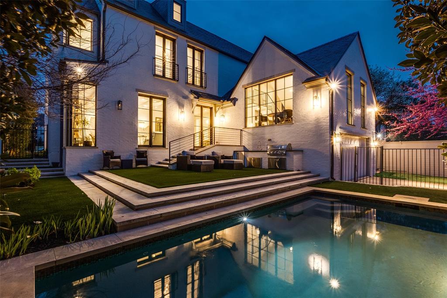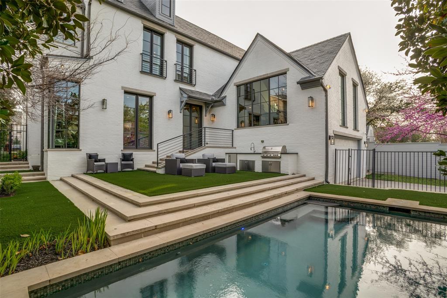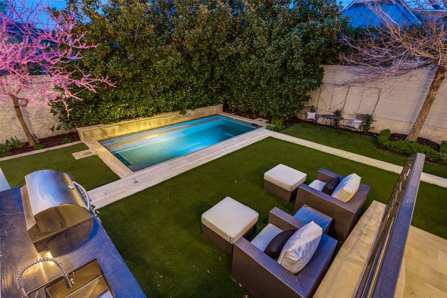3116 Caruth Boulevard, University Park, Texas
$5,395,000 (Last Listing Price)SHM architects
LOADING ..
Designed by SHM architects and custom built for the previous owners. Situated on a 70 x 170 lot in University Park with over 7300 sq feet! Soaring ceilings, floor to ceiling windows, 7 inch wood floors throughout most of the home, fmls, private office, open chef's kitchen with waterfall quartz counter, built in corner banquet and counter seating, walkin pantry, family rm with views of both covered outdoor LA with fire pit, turfed yard, separate rear yard with pool and outdoor kitchen. Mezzanine level game rm with vaulted ceiling, primary suite oversized with attached covered balcony, fireplace and outdoor TV. Second floor secondary beds are spacious with ensuite baths and walk in closets. Third floor suite includes separate bed and living area with ensuite bath. Doors to storage and mechanicals off third floor suite. 2 - Car attached garage and rolling gate for security. Stunning home, move in ready with every attention to detail. Minutes from Boone, Caruth Park and Snider Plaza.
School District: Highland Park ISD
Dallas MLS #: 20546403
Representing the Seller: Listing Agent Eve Sullivan; Listing Office: Allie Beth Allman & Assoc.
For further information on this home and the University Park real estate market, contact real estate broker Douglas Newby. 214.522.1000
Property Overview
- Listing Price: $5,395,000
- MLS ID: 20546403
- Status: Sold
- Days on Market: 602
- Updated: 4/22/2024
- Previous Status: For Sale
- MLS Start Date: 4/22/2024
Property History
- Current Listing: $5,395,000
- Original Listing: $5,500,000
Interior
- Number of Rooms: 5
- Full Baths: 5
- Half Baths: 2
- Interior Features:
Built-in Wine Cooler
Cable TV Available
Cathedral Ceiling(s)
Chandelier
Decorative Lighting
Double Vanity
Eat-in Kitchen
Flat Screen Wiring
High Speed Internet Available
Kitchen Island
Multiple Staircases
Natural Woodwork
Open Floorplan
Pantry
Smart Home System
Sound System Wiring
Vaulted Ceiling(s)
Walk-In Closet(s)
Wet Bar
- Flooring:
Carpet
Stamped
Varies
Wood
Parking
- Parking Features:
Garage Double Door
Alley Access
Driveway
Electric Gate
Garage Door Opener
Location
- County: Dallas
- Directions: East of Hillcrest 2 blocks on the north side of the street.
Community
- Home Owners Association: None
School Information
- School District: Highland Park ISD
- Elementary School: Michael M Boone
- Middle School: Highland Park
- High School: Highland Park
Heating & Cooling
- Heating/Cooling:
Central
Fireplace(s)
Natural Gas
Zoned
Utilities
- Utility Description:
Alley
Cable Available
City Sewer
City Water
Curbs
Electricity Connected
Individual Gas Meter
Individual Water Meter
Natural Gas Available
Overhead Utilities
Sidewalk
Lot Features
- Lot Size (Acres): 0.27
- Lot Size (Sqft.): 11,891.88
- Lot Dimensions: 70 x 170
- Lot Description:
Interior Lot
Landscaped
Sprinkler System
- Fencing (Description):
Back Yard
Fenced
Gate
Wood
Wrought Iron
Financial Considerations
- Price per Sqft.: $736
- Price per Acre: $19,761,905
- For Sale/Rent/Lease: For Sale
Disclosures & Reports
- Legal Description: CARUTH HILLS 3 BLK 36 LOT 7
- APN: 60027500360070000
- Block: 36
If You Have Been Referred or Would Like to Make an Introduction, Please Contact Me and I Will Reply Personally
Douglas Newby represents clients with Dallas estate homes, architect designed homes and modern homes. Call: 214.522.1000 — Text: 214.505.9999
Listing provided courtesy of North Texas Real Estate Information Systems (NTREIS)
We do not independently verify the currency, completeness, accuracy or authenticity of the data contained herein. The data may be subject to transcription and transmission errors. Accordingly, the data is provided on an ‘as is, as available’ basis only.


