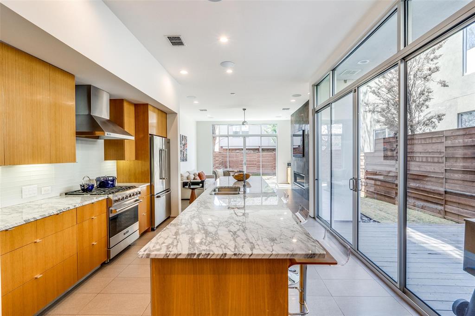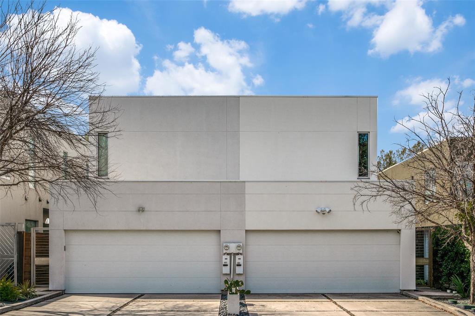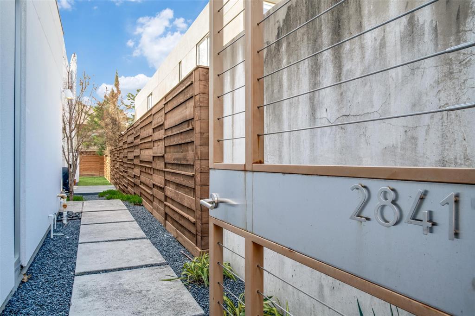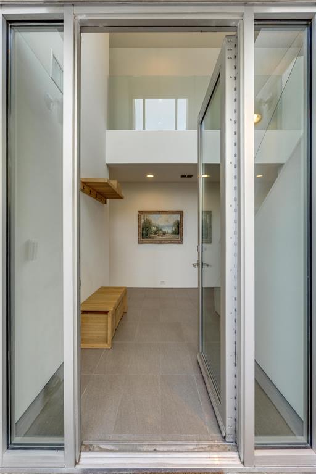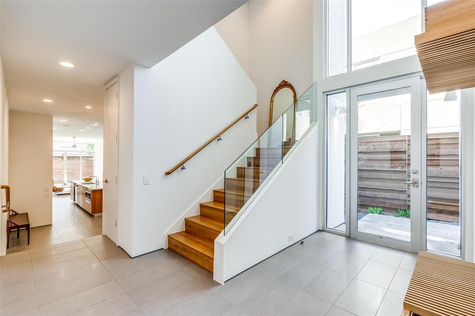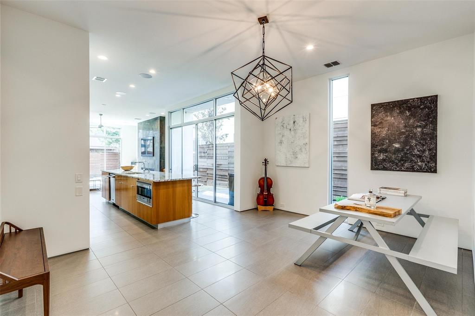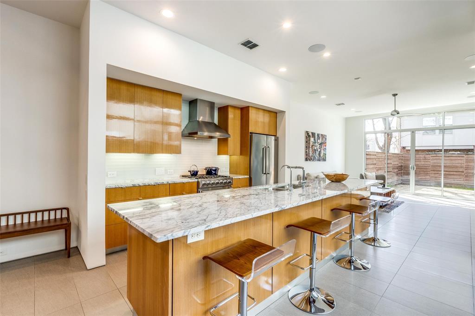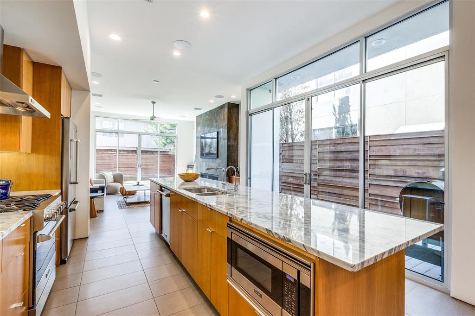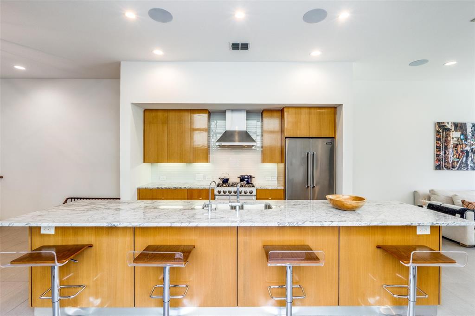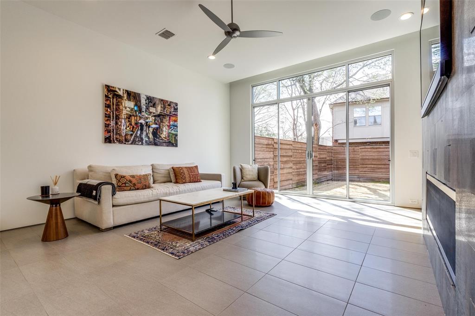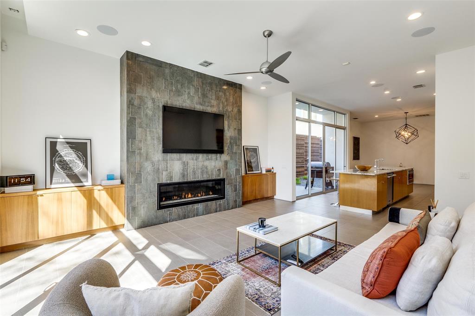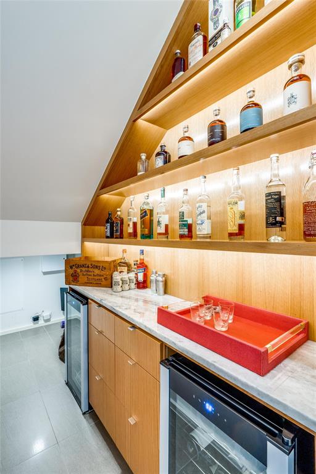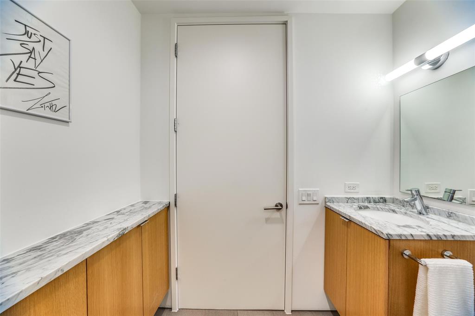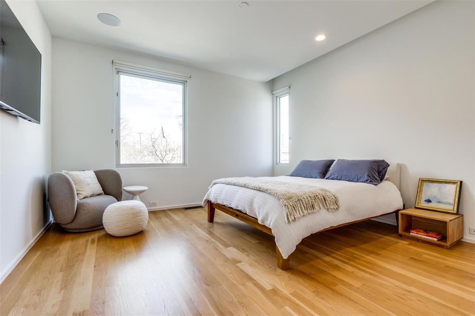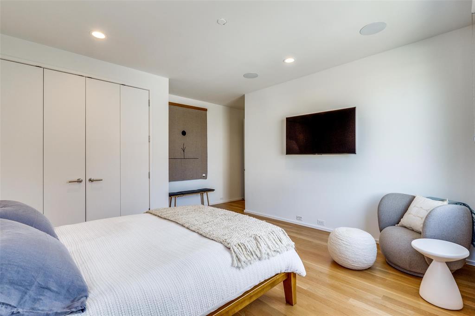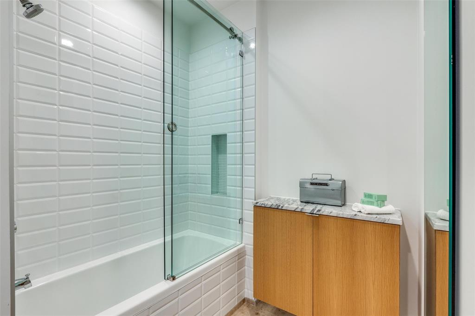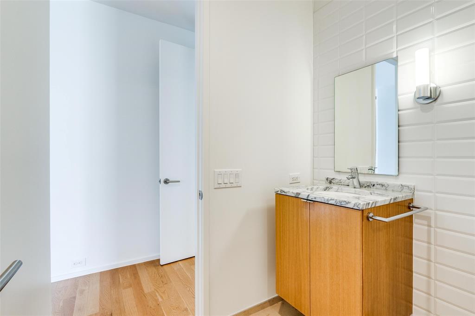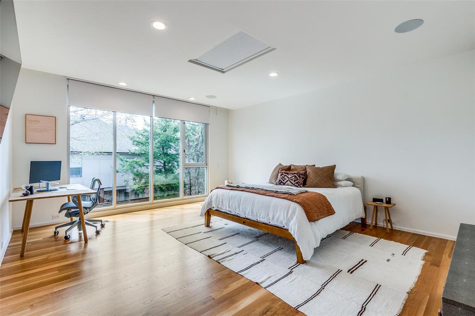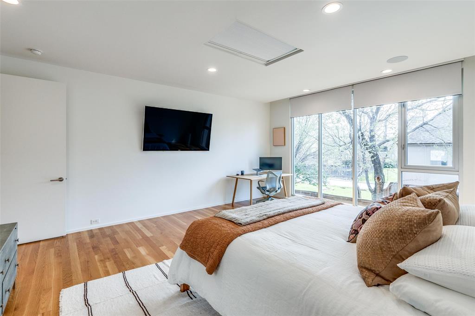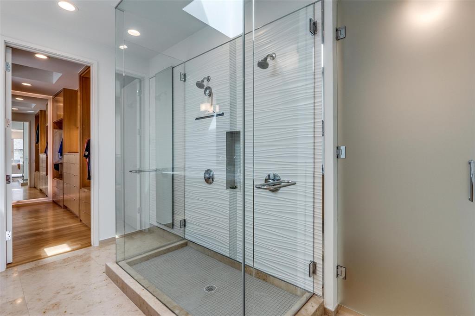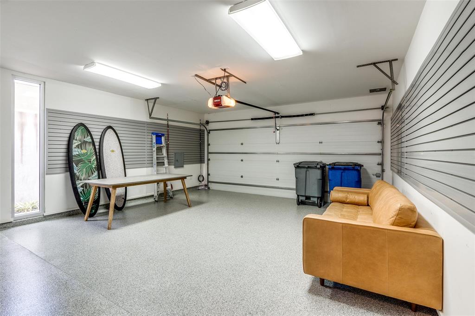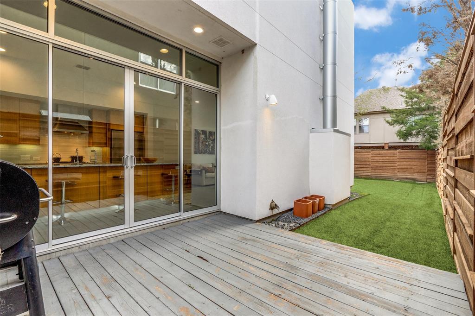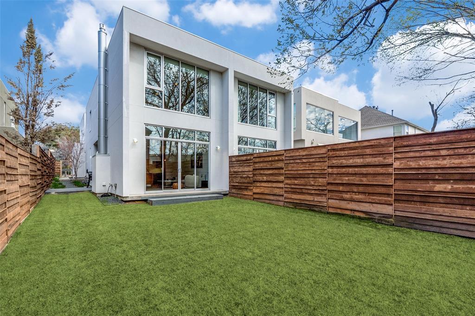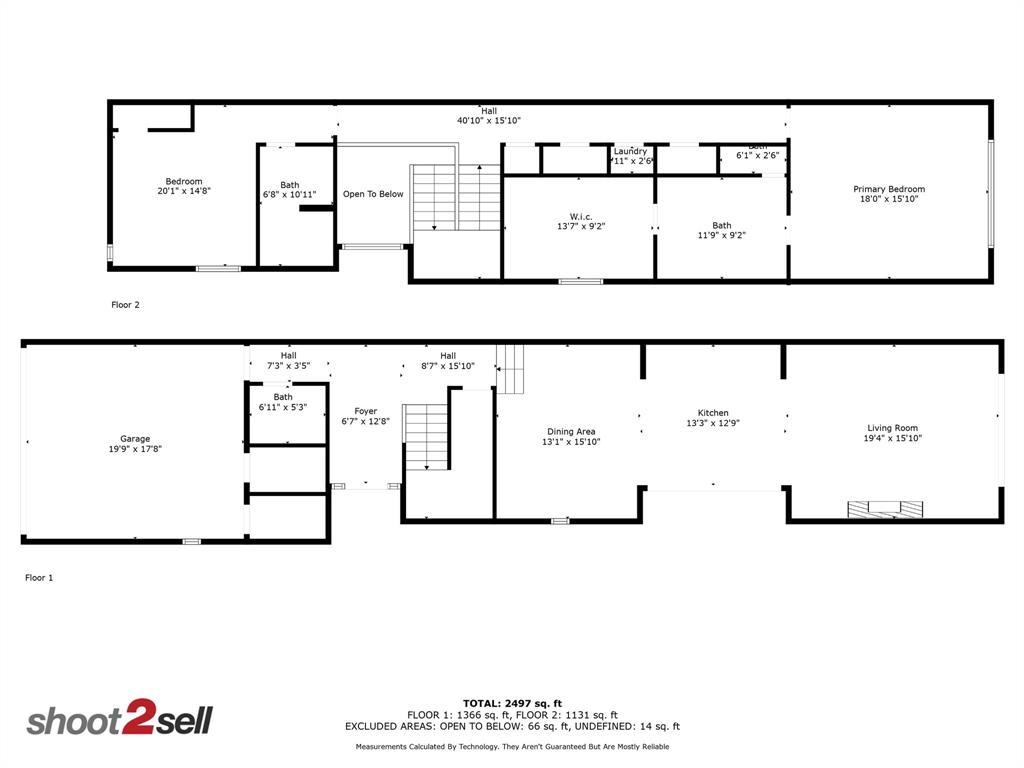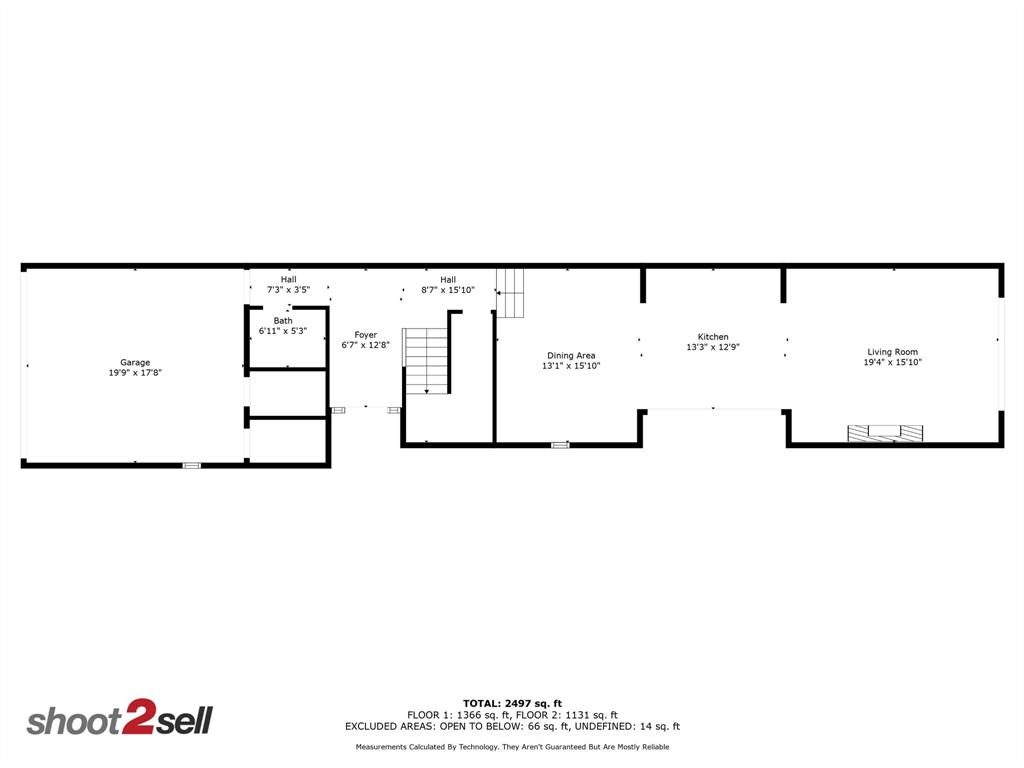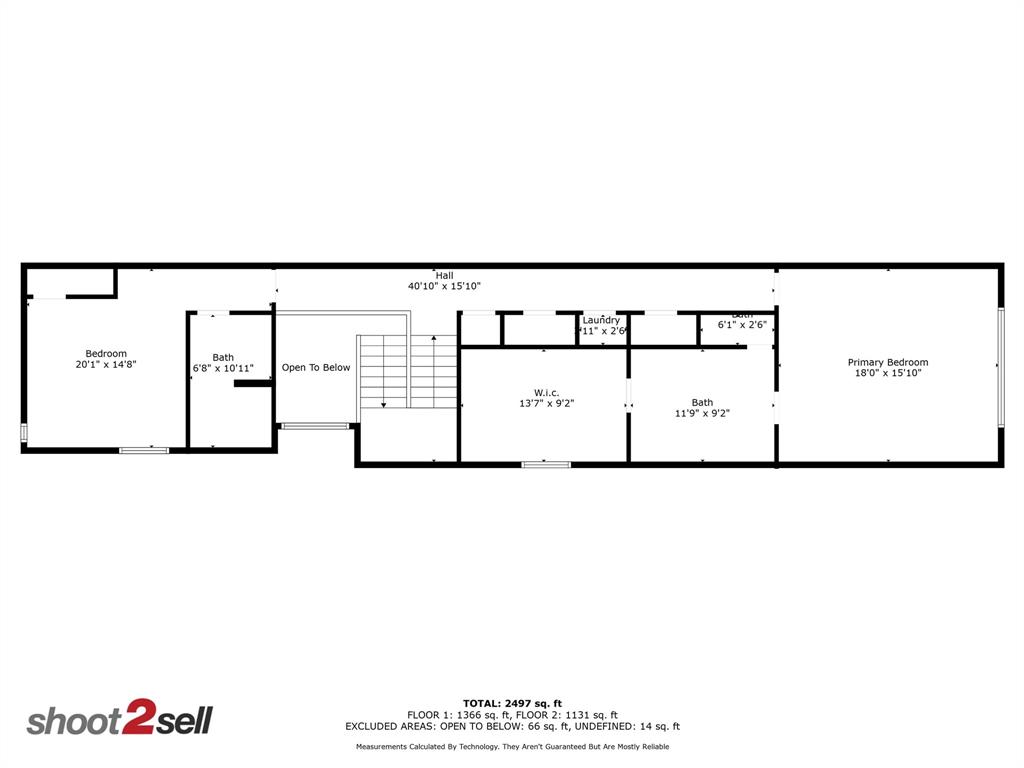2841 Lee Street, Dallas, Texas
$925,000 (Last Listing Price)Architect Javier Espinoza
LOADING ..
An architecturally significant masterpiece by award winning architect, Javier Espinoza, which showcases his passion for design excellence, sustainability, and technology. The stunning entryway with super high ceilings and abundant natural light flow throughout the spacious floor-plan, with double sliding glass doors that open to both the outdoor dining area and backyard. The open kitchen at the center boasts commercial-grade Viking appliances with rift-cut cabinets and excellent storage, as well as your very own speakeasy-type dry bar located conveniently off the kitchen. The oversized 2 bed 2 bath suites with custom closets, and a skylight in the primary bed and bath, are perfectly located on opposite sides of the second floor, allowing for private retreats. Marble counters, commercial-grade windows + insulated glass, museum-finished walls, and stone + hardwood floors bring luxurious elements to the home.
School District: Dallas ISD
Dallas MLS #: 20543167
Representing the Seller: Listing Agent Allison Caudle; Listing Office: Briggs Freeman Sotheby's Int'l
For further information on this home and the Dallas real estate market, contact real estate broker Douglas Newby. 214.522.1000
Property Overview
- Listing Price: $925,000
- MLS ID: 20543167
- Status: Sold
- Days on Market: 607
- Updated: 4/19/2024
- Previous Status: For Sale
- MLS Start Date: 4/19/2024
Property History
- Current Listing: $925,000
- Original Listing: $950,000
Interior
- Number of Rooms: 2
- Full Baths: 2
- Half Baths: 1
- Interior Features:
Built-in Features
Built-in Wine Cooler
Cable TV Available
Decorative Lighting
Dry Bar
Flat Screen Wiring
High Speed Internet Available
Kitchen Island
Natural Woodwork
Smart Home System
Sound System Wiring
Walk-In Closet(s)
- Appliances:
List Available
Other
- Flooring:
Ceramic Tile
Concrete
Stone
Wood
Other
Parking
- Parking Features:
Epoxy Flooring
Garage
Garage Door Opener
Garage Faces Front
Storage
Other
Location
- County: Dallas
- Directions: See GPS.
Community
- Home Owners Association: None
School Information
- School District: Dallas ISD
- Elementary School: Geneva Heights
- Middle School: Long
- High School: Woodrow Wilson
Heating & Cooling
- Heating/Cooling:
Central
Zoned
Utilities
- Utility Description:
Asphalt
Lot Features
- Lot Size (Acres): 0.09
- Lot Size (Sqft.): 3,702.6
- Lot Description:
Landscaped
Sprinkler System
- Fencing (Description):
Metal
Wood
Financial Considerations
- Price per Sqft.: $388
- Price per Acre: $10,882,353
- For Sale/Rent/Lease: For Sale
Disclosures & Reports
- Legal Description: ALCOTT FITZHUGH HEIGHTS BLK E/1999 W PT LT 3
- APN: 00000193390000100
- Block: E/199
If You Have Been Referred or Would Like to Make an Introduction, Please Contact Me and I Will Reply Personally
Douglas Newby represents clients with Dallas estate homes, architect designed homes and modern homes. Call: 214.522.1000 — Text: 214.505.9999
Listing provided courtesy of North Texas Real Estate Information Systems (NTREIS)
We do not independently verify the currency, completeness, accuracy or authenticity of the data contained herein. The data may be subject to transcription and transmission errors. Accordingly, the data is provided on an ‘as is, as available’ basis only.


