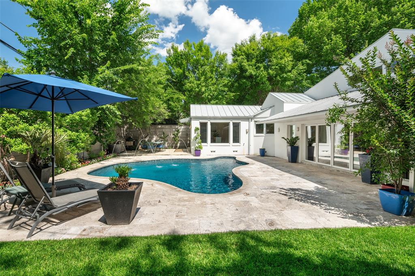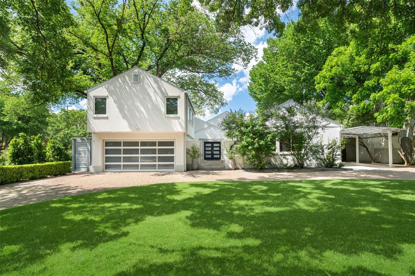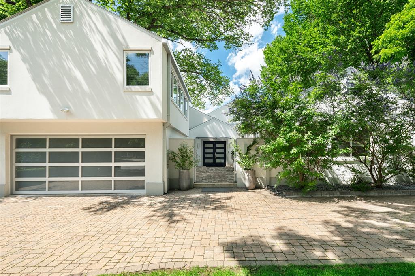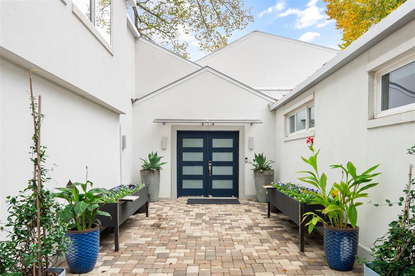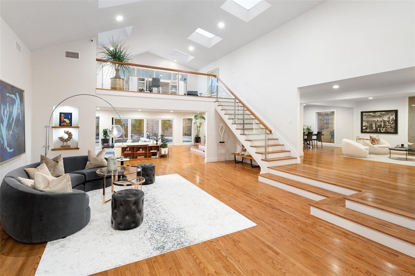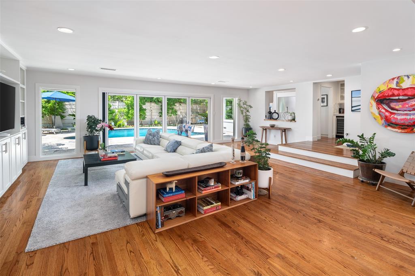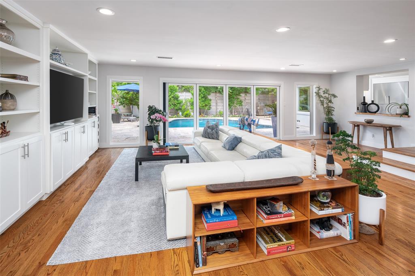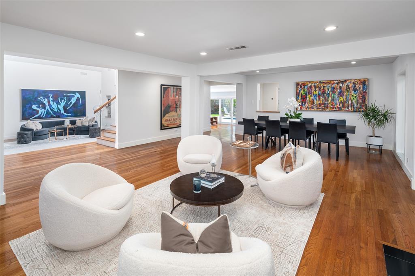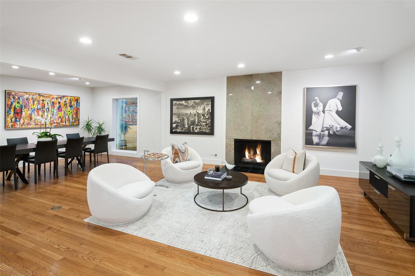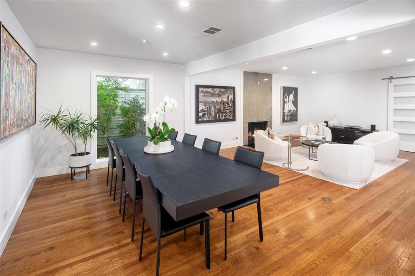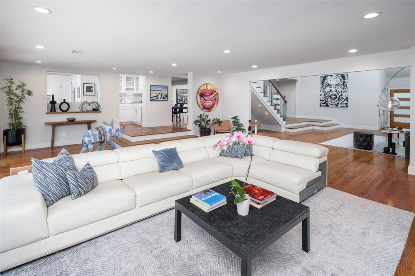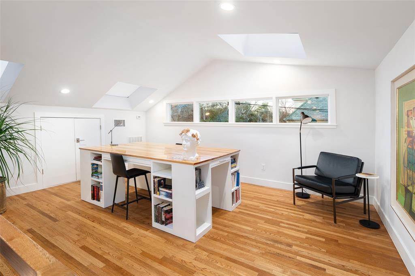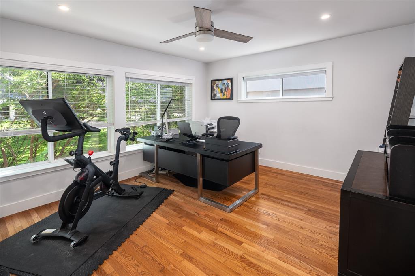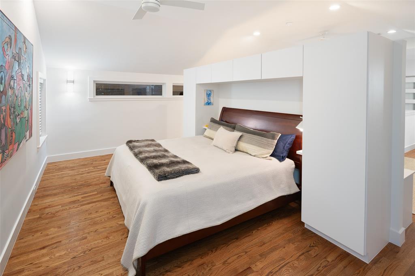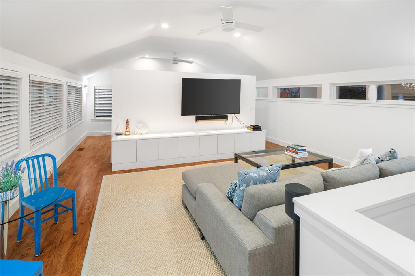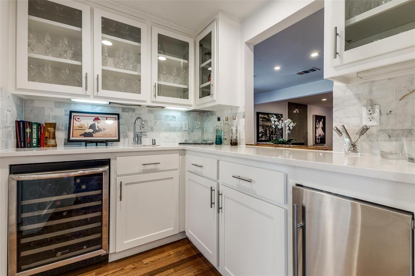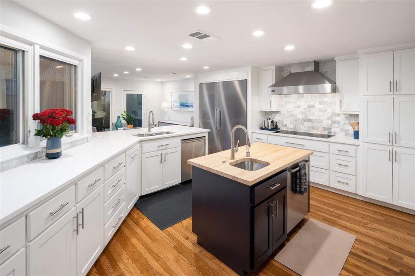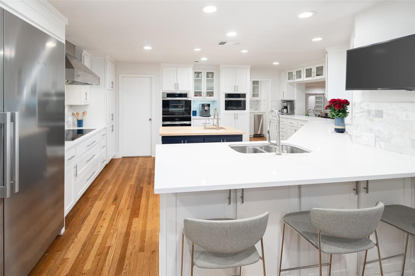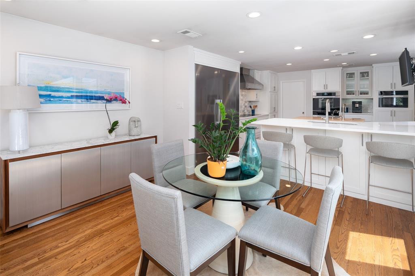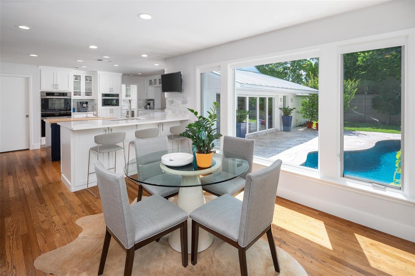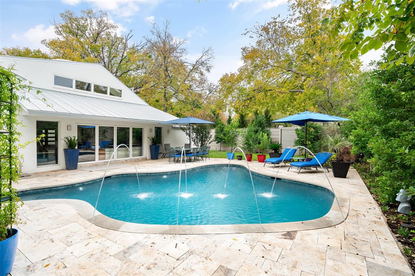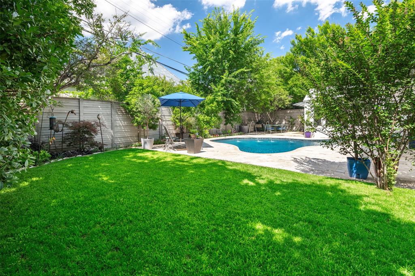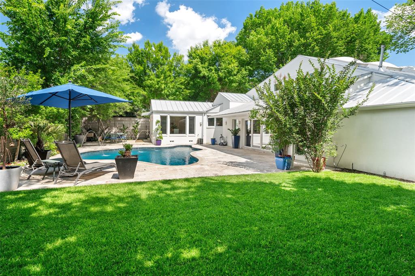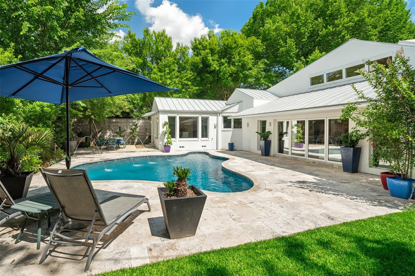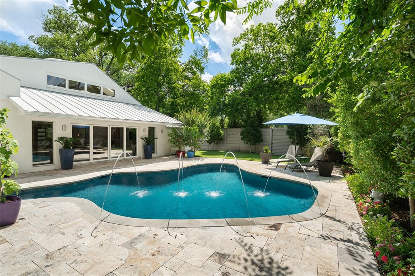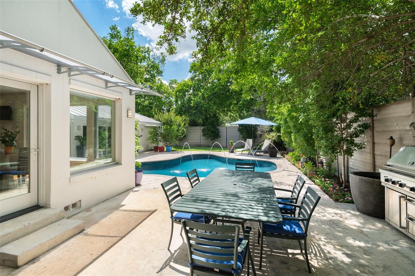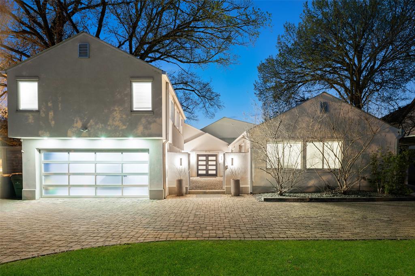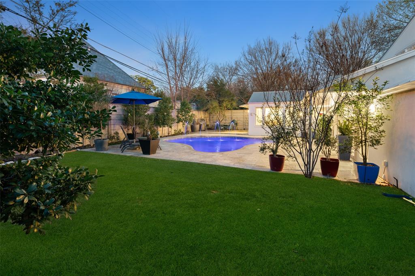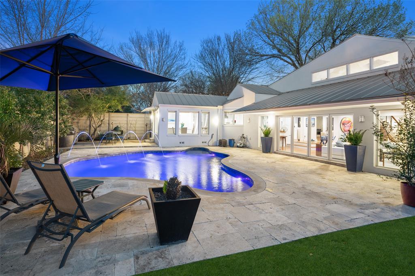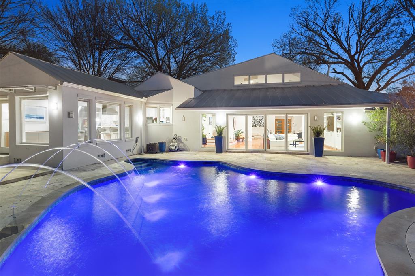6005 Northwood Road, Dallas, Texas
$2,249,000
LOADING ..
Back on the market due to buyer not meeting contingency. Spectacular, recently remodeled, soft contemporary in the heart of Preston Hollow! Enter through the private courtyard to a gallery inspired interior with museum level 5 finished walls, art lighting, soaring ceilings with floor to ceiling walls of windows. 3 LA's downstairs, perfect for large parties & entertaining. Chef’s dream Kitchen has high-end Miele appliances including XXL steam oven, wall oven, side by side built-in refrigerator and freezer, Induction cooktop & microwave. 2 Bosch dishwashers in kitchen. Scotsman icemaker in the adjoining bar area. Multifunction 4 panel 14ft slide & pivot windows allow for seamless indoor-outdoor entertaining. Primary is on the 1st floor with 2 walk-in closets. 3 beds with full baths also located on the first floor. Chic guest retreat with private entrance, kitchenette, W&D hookups & beautiful bathrm. Recent completely remodeled pool & professional landscaping make for oasis type retreat!
School District: Dallas ISD
Dallas MLS #: 20542864
Representing the Seller: Listing Agent Adriana Higgins; Listing Office: Briggs Freeman Sotheby's Int'l
Representing the Buyer: Contact realtor Douglas Newby of Douglas Newby & Associates if you would like to see this property. 214.522.1000
Property Overview
- Listing Price: $2,249,000
- MLS ID: 20542864
- Status: Expired
- Days on Market: 378
- Updated: 1/1/2025
- Previous Status: For Sale
- MLS Start Date: 2/23/2024
Property History
- Current Listing: $2,249,000
- Original Listing: $2,295,000
Interior
- Number of Rooms: 5
- Full Baths: 5
- Half Baths: 1
- Interior Features:
Built-in Features
Built-in Wine Cooler
Cable TV Available
Decorative Lighting
Eat-in Kitchen
Flat Screen Wiring
High Speed Internet Available
Kitchen Island
Loft
Multiple Staircases
Natural Woodwork
Open Floorplan
Pantry
Walk-In Closet(s)
Wet Bar
- Appliances:
Generator
- Flooring:
Ceramic Tile
Hardwood
Marble
Stone
Parking
- Parking Features:
Additional Parking
Attached Carport
Carport
Circular Driveway
Electric Vehicle Charging Station(s)
Epoxy Flooring
Garage Faces Front
Garage Single Door
Location
- County: Dallas
- Directions: From Preston Road, turn East onto Northwood Road, home will be on the left.
Community
- Home Owners Association: None
School Information
- School District: Dallas ISD
- Elementary School: Prestonhol
- Middle School: Benjamin Franklin
- High School: Hillcrest
Heating & Cooling
- Heating/Cooling:
Central
Utilities
- Utility Description:
City Sewer
City Water
Curbs
Electricity Available
Individual Gas Meter
Lot Features
- Lot Size (Acres): 0.32
- Lot Size (Sqft.): 14,113.44
- Lot Description:
Landscaped
Many Trees
Sprinkler System
- Fencing (Description):
Back Yard
Block
Fenced
High Fence
Financial Considerations
- Price per Sqft.: $415
- Price per Acre: $6,941,358
- For Sale/Rent/Lease: For Sale
Disclosures & Reports
- Legal Description: PRESTON HIGHLANDS 2 BLK A/5466 LOT 1
- Restrictions: Deed
- APN: 00000406435000000
- Block: A5466
Contact Realtor Douglas Newby for Insights on Property for Sale
Douglas Newby represents clients with Dallas estate homes, architect designed homes and modern homes.
Listing provided courtesy of North Texas Real Estate Information Systems (NTREIS)
We do not independently verify the currency, completeness, accuracy or authenticity of the data contained herein. The data may be subject to transcription and transmission errors. Accordingly, the data is provided on an ‘as is, as available’ basis only.


