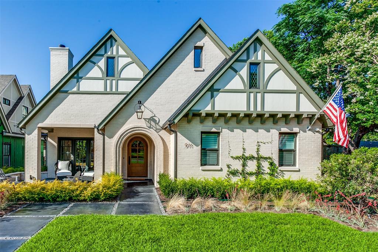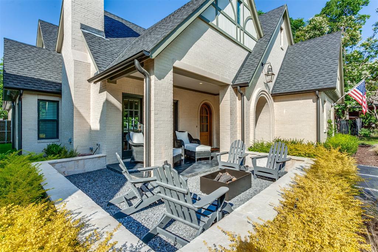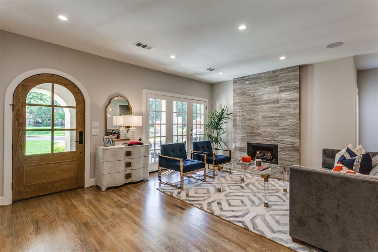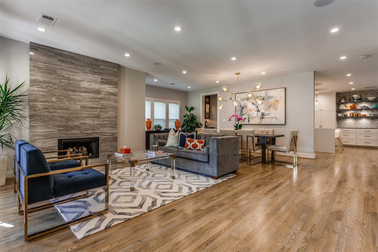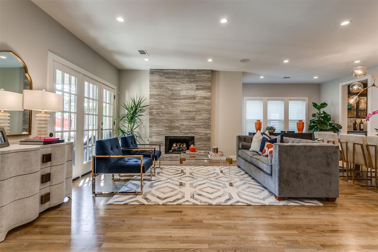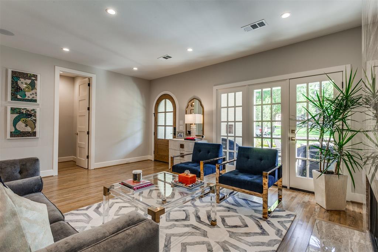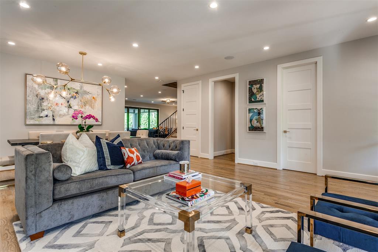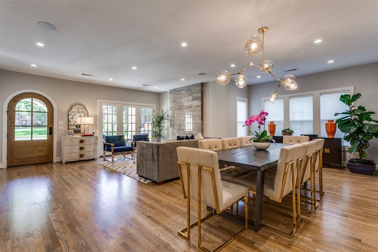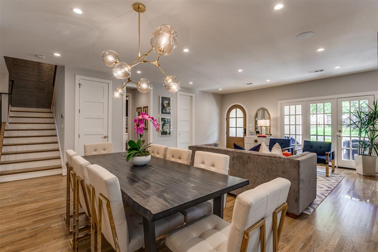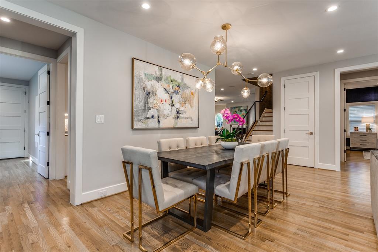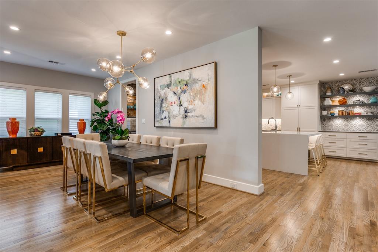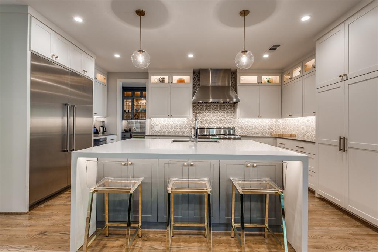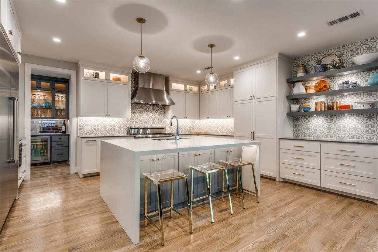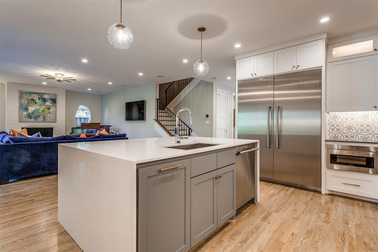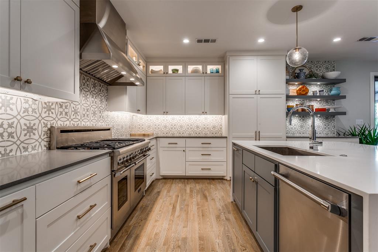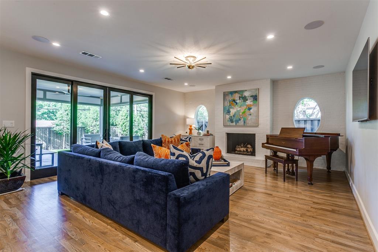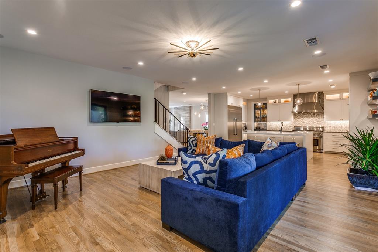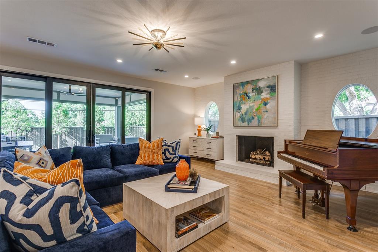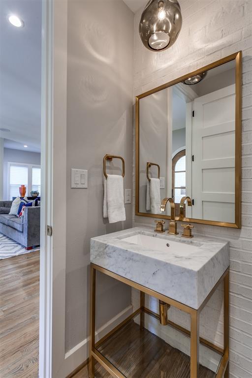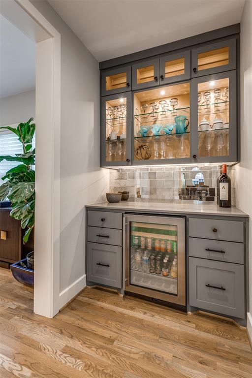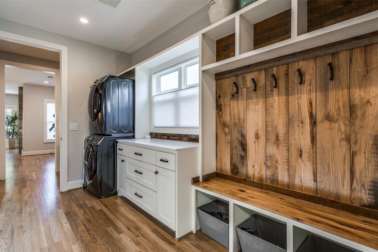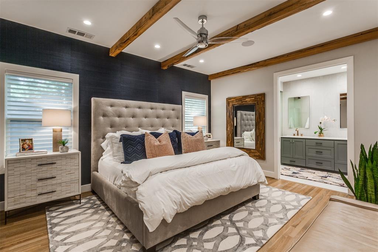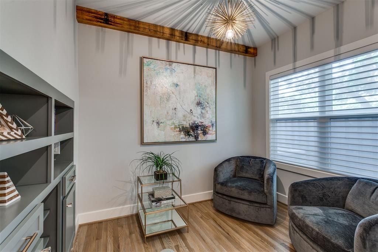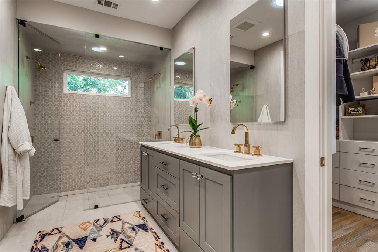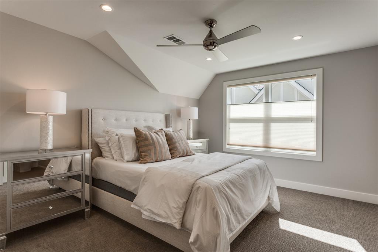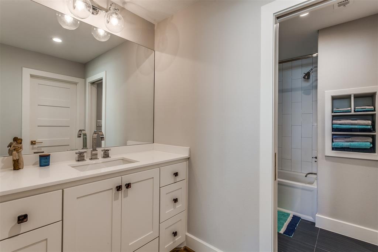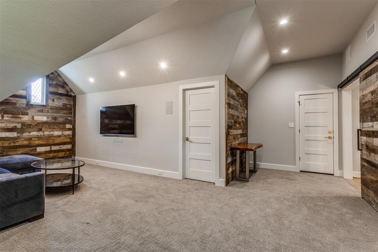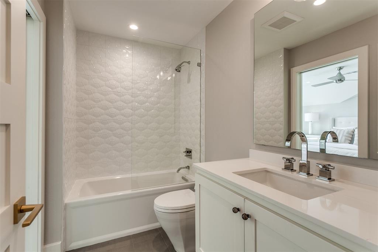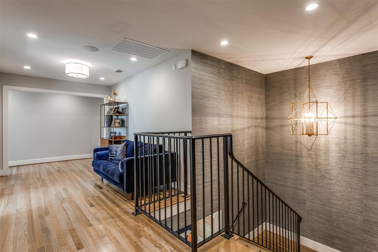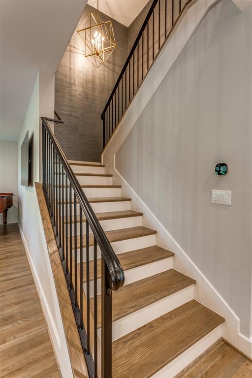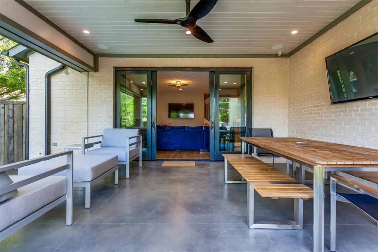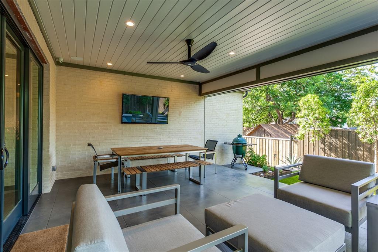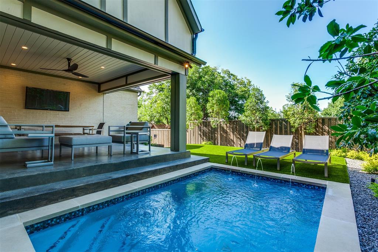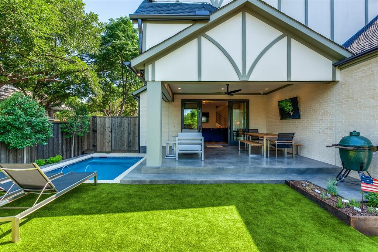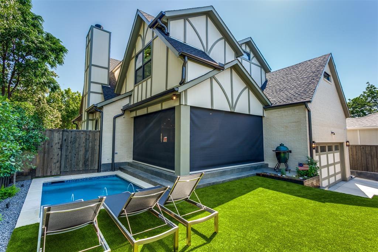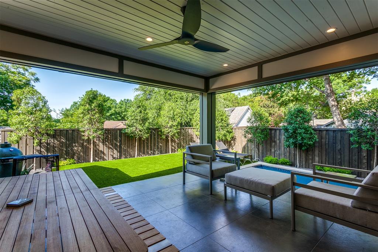911 Clermont Avenue, Dallas, Texas
$1,450,000 (Last Listing Price)
LOADING ..
MULTIPLE OFFER SITUATION. SELLER REQUESTS HIGHEST AND BEST OFFER BY 6:00 PM, MONDAY MARCH 4TH. Stunning Modern Tudor in the heart of Hollywood Heights Santa Monica conservation district. Private home of local award-winning custom home builder Bella Vista. From the gas firepit at entrance to the heated pool and covered patio with Phantom automatic screens in the backyard, this home impresses at every turn. Five bedrooms, 3.5 bathrooms, 2 fireplaces, gourmet kitchen with large waterfall edge island, Thermador side by side refrigerator-freezer, 48” Thermador gas range, & wine fridge. The ground floor master suite boasts a separate sitting-exercise room, 2 walk-in custom designed California closets, Robern mirrors, and steam shower glass. Upstairs includes 4 bedrooms, and a huge game room with walk-in storage closet. This home continues to impress with every detail, including custom-built soft close cabinets, white oak hardwood floors, Lutron smart home lighting, turf backyard and dog RUN.
School District: Dallas ISD
Dallas MLS #: 20540761
Representing the Seller: Listing Agent Charo Costello; Listing Office: Costello & Associates
For further information on this home and the Dallas real estate market, contact real estate broker Douglas Newby. 214.522.1000
Property Overview
- Listing Price: $1,450,000
- MLS ID: 20540761
- Status: Sold
- Days on Market: 620
- Updated: 4/2/2024
- Previous Status: For Sale
- MLS Start Date: 4/2/2024
Property History
- Current Listing: $1,450,000
Interior
- Number of Rooms: 5
- Full Baths: 3
- Half Baths: 1
- Interior Features:
Built-in Features
Built-in Wine Cooler
Cable TV Available
Dry Bar
Eat-in Kitchen
Flat Screen Wiring
High Speed Internet Available
Kitchen Island
Open Floorplan
Pantry
Smart Home System
Sound System Wiring
Walk-In Closet(s)
- Appliances:
Irrigation Equipment
- Flooring:
Ceramic Tile
Hardwood
Parking
- Parking Features:
Garage Single Door
Alley Access
Concrete
Electric Gate
Garage
Garage Door Opener
Garage Faces Rear
Workshop in Garage
Location
- County: Dallas
- Directions: From Mockingbird Rd go South on Abrams Rd, left on La Vista Dr, and take immediately a right on Brookside Dr, go over the bridge and turns into Monte Vista Dr, take a right at the second stop sign, Lindsley Ave, then next left on Clermont Ave
Community
- Home Owners Association: Voluntary
School Information
- School District: Dallas ISD
- Elementary School: Lakewood
- Middle School: Long
- High School: Woodrow Wilson
Heating & Cooling
- Heating/Cooling:
Central
ENERGY STAR Qualified Equipment
Fireplace(s)
Utilities
- Utility Description:
Alley
City Sewer
City Water
Concrete
Curbs
Sewer Available
Sidewalk
Lot Features
- Lot Size (Acres): 0.18
- Lot Size (Sqft.): 8,015.04
- Lot Dimensions: 50X139
- Lot Description:
Interior Lot
Landscaped
Sprinkler System
Subdivision
- Fencing (Description):
Wood
Financial Considerations
- Price per Sqft.: $351
- Price per Acre: $7,880,435
- For Sale/Rent/Lease: For Sale
Disclosures & Reports
- APN: 00000206854000100
- Block: 24/2224
If You Have Been Referred or Would Like to Make an Introduction, Please Contact Me and I Will Reply Personally
Douglas Newby represents clients with Dallas estate homes, architect designed homes and modern homes. Call: 214.522.1000 — Text: 214.505.9999
Listing provided courtesy of North Texas Real Estate Information Systems (NTREIS)
We do not independently verify the currency, completeness, accuracy or authenticity of the data contained herein. The data may be subject to transcription and transmission errors. Accordingly, the data is provided on an ‘as is, as available’ basis only.


