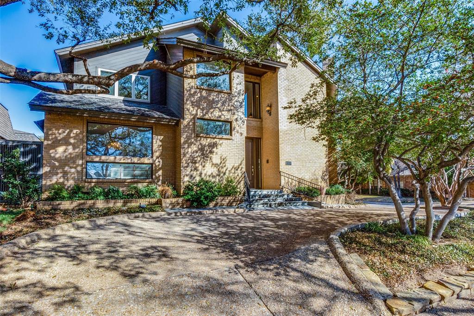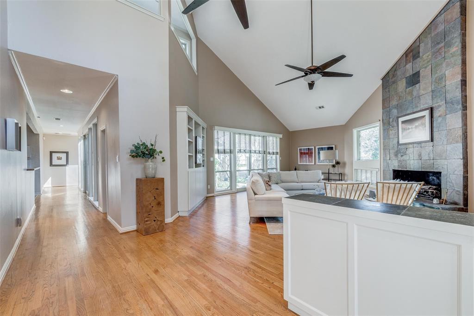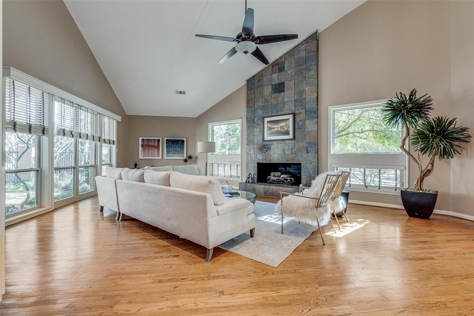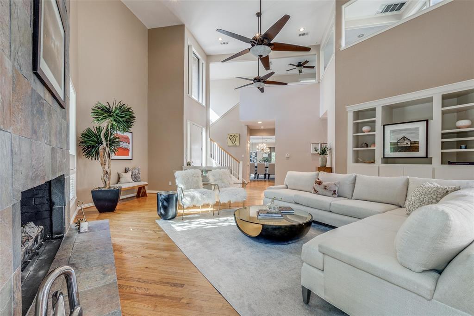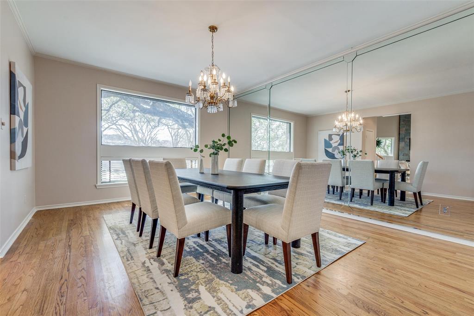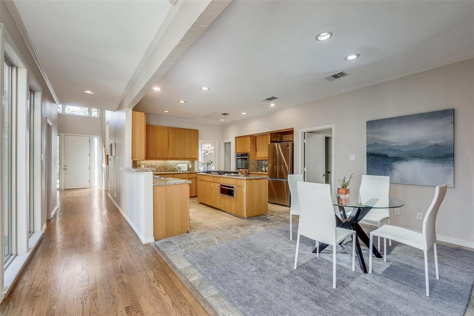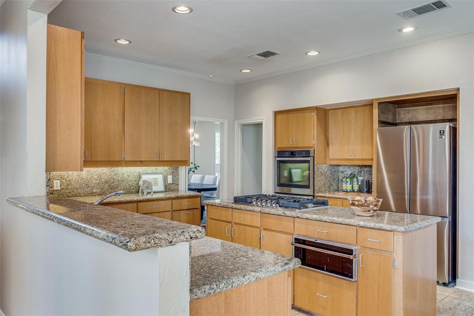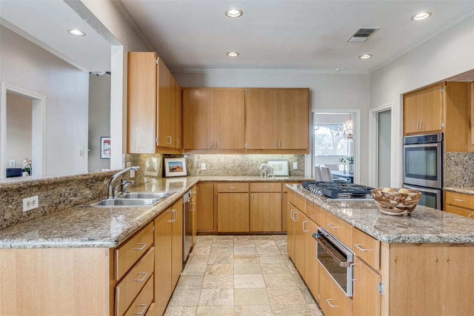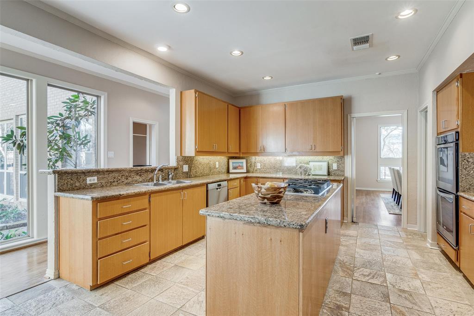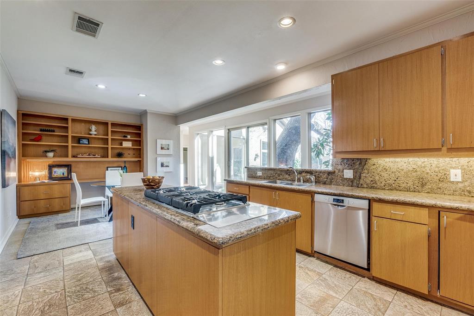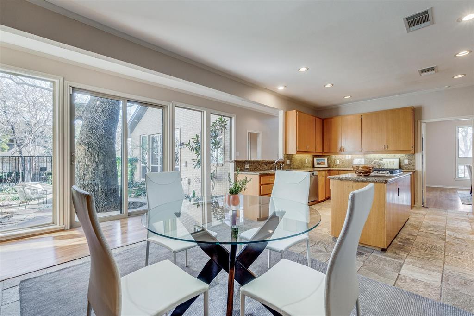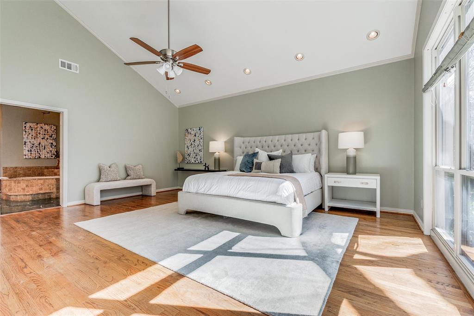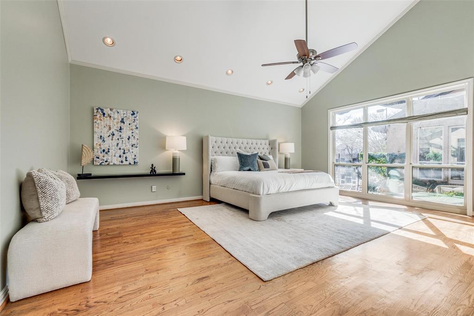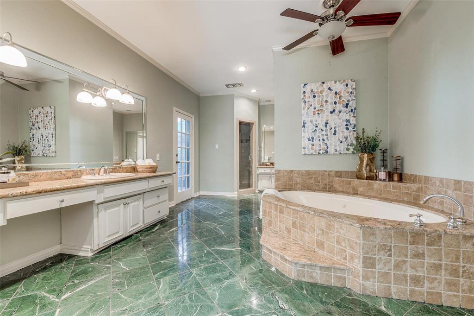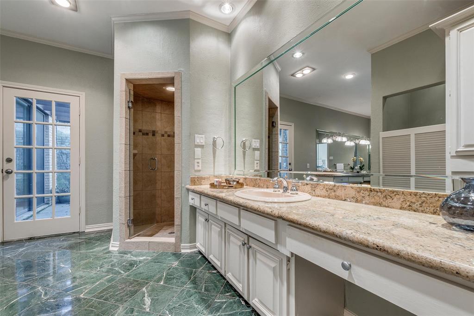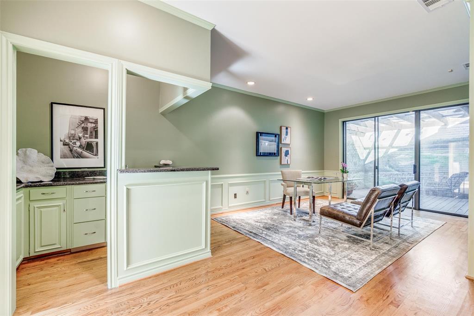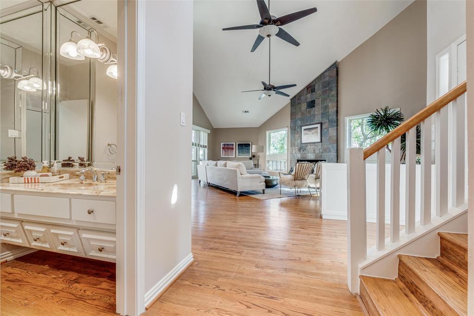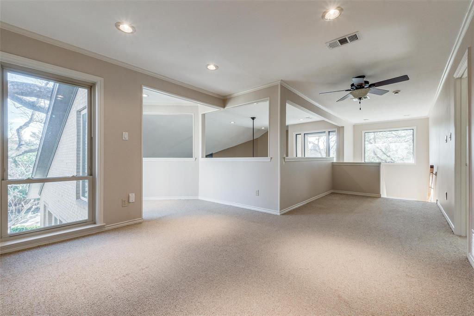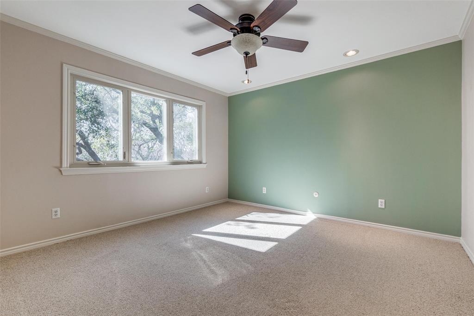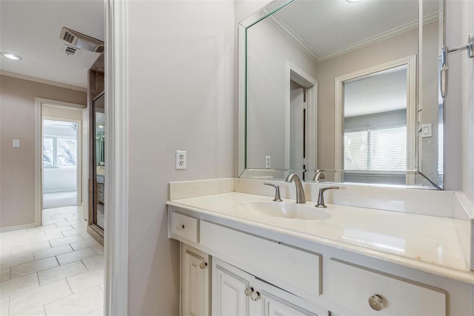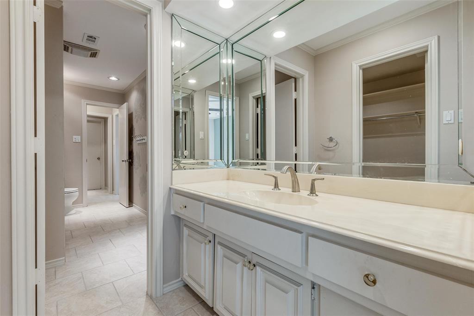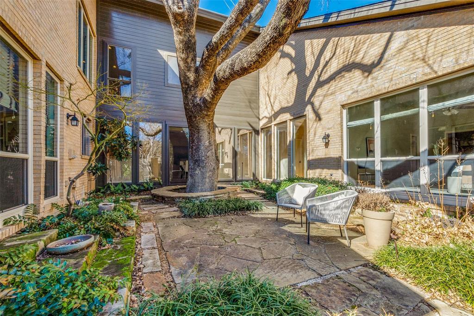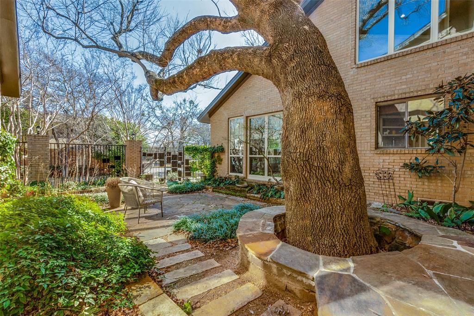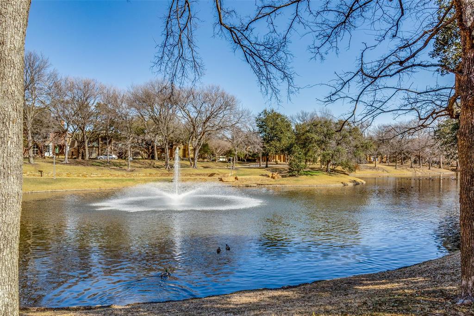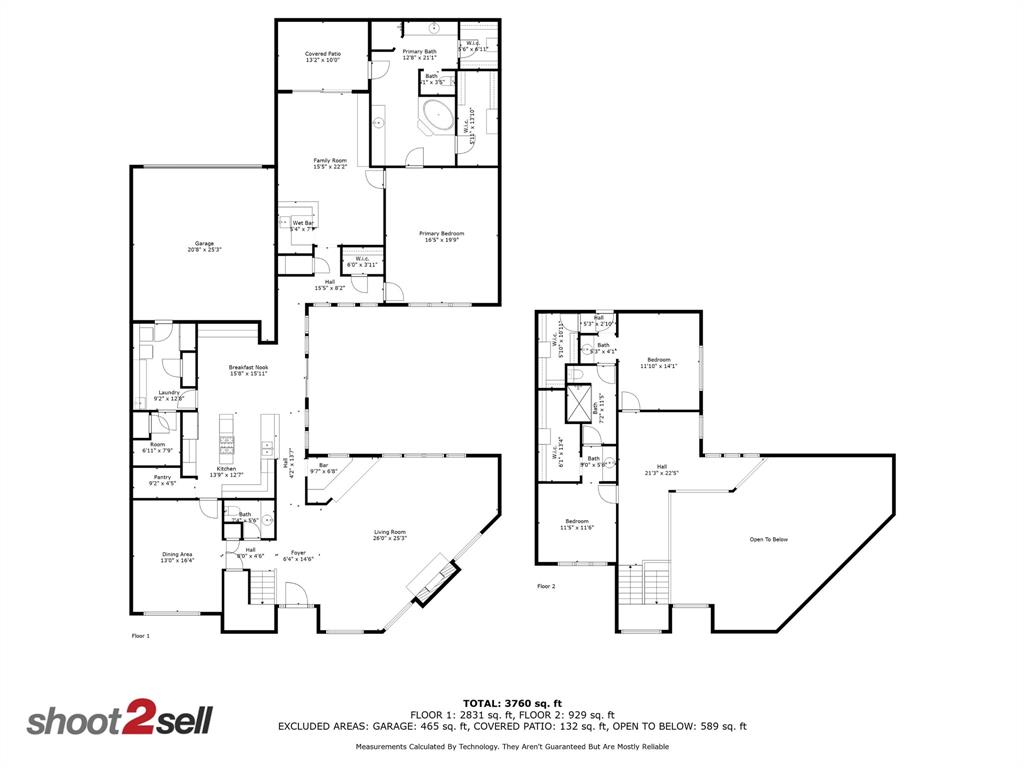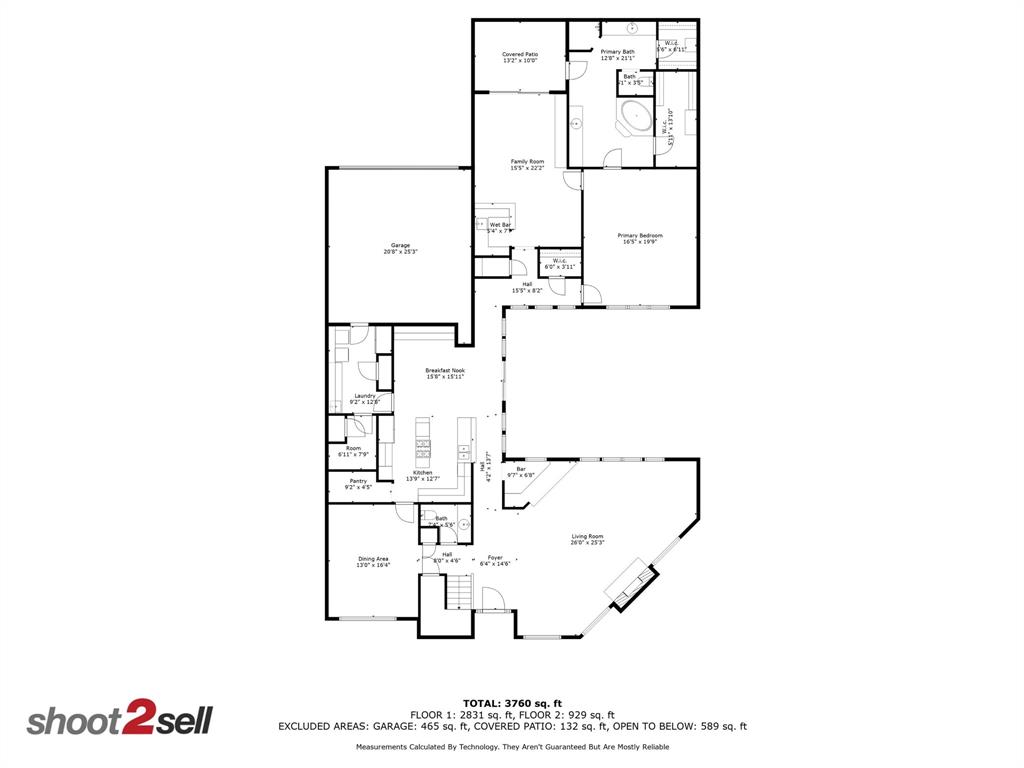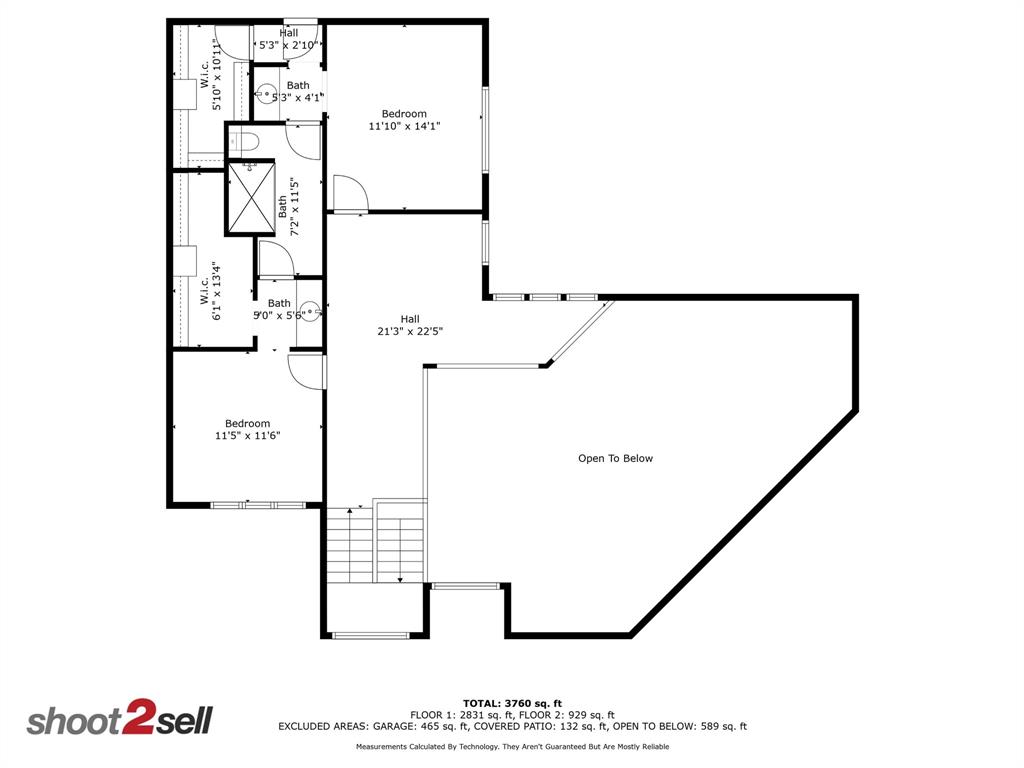7420 Glen Albens Circle, Dallas, Texas
$1,150,000 (Last Listing Price)
LOADING ..
Ideally sited on a corner lot with tranquil lake views, this modern gem showcases a circle drive, beautiful trees, & an abundance of windows capturing panoramic views. Enter to warm wood flooring throughout the 1st level. Entrance is flanked with formals overlooking the lake. A welcoming eat-in kitchen with center island, gas cooktop, walk-in pantry, & copious amounts of storage is in the center of the home. Linger over a cup of coffee with the glow of Eastern light under the canopy of a 140+ year old Texas Ash tree, a focal point of the lovely courtyard. At the back of the home is a 2nd LA with a wall of bookcases making it suitable for an office. Spacious 1st flr Primary Suite has an ensuite bath with dual vanities, dual walk-in closets, jetted tub & shower. On the 2nd level are split bedrooms with J & J bath and a 3rd living area. The guarded, gated community offers picturesque lakes with water features, community pool, tennis-pickleball courts, lighted walking paths and a dog park.
School District: Dallas ISD
Dallas MLS #: 20535901
Representing the Seller: Listing Agent Jeannie Nethery; Listing Office: Briggs Freeman Sotheby's Int'l
For further information on this home and the Dallas real estate market, contact real estate broker Douglas Newby. 214.522.1000
Property Overview
- Listing Price: $1,150,000
- MLS ID: 20535901
- Status: Sold
- Days on Market: 635
- Updated: 3/18/2024
- Previous Status: For Sale
- MLS Start Date: 3/18/2024
Property History
- Current Listing: $1,150,000
Interior
- Number of Rooms: 3
- Full Baths: 2
- Half Baths: 1
- Interior Features:
Built-in Features
Cable TV Available
Central Vacuum
Chandelier
Decorative Lighting
Double Vanity
Eat-in Kitchen
Granite Counters
High Speed Internet Available
Kitchen Island
Natural Woodwork
Pantry
Vaulted Ceiling(s)
Walk-In Closet(s)
Wet Bar
- Flooring:
Marble
Stone
Wood
Parking
- Parking Features:
Garage Double Door
Alley Access
Garage Door Opener
Garage Faces Rear
Location
- County: Dallas
- Directions: Located between Park Lane and Walnut Hill Lane, West of 75. Security entrance on Boedeker.
Community
- Home Owners Association: Mandatory
School Information
- School District: Dallas ISD
- Elementary School: Prestonhol
- Middle School: Benjamin Franklin
- High School: Hillcrest
Heating & Cooling
- Heating/Cooling:
Central
Fireplace(s)
Natural Gas
Zoned
Utilities
- Utility Description:
Asphalt
Cable Available
City Sewer
City Water
Curbs
Individual Gas Meter
Individual Water Meter
Private Road
Sidewalk
Lot Features
- Lot Size (Acres): 0.2
- Lot Size (Sqft.): 8,537.76
- Lot Description:
Corner Lot
Greenbelt
Sprinkler System
Subdivision
Water/Lake View
Zero Lot Line
- Fencing (Description):
Fenced
Gate
Wrought Iron
Financial Considerations
- Price per Sqft.: $259
- Price per Acre: $5,867,347
- For Sale/Rent/Lease: For Sale
Disclosures & Reports
- Legal Description: GLEN LAKES 1ST REV BLK 1/5454 LT 5 VOL2004148
- Restrictions: Architectural,Deed,Development,Easement(s),No Divide,Pet Restrictions
- Disclosures/Reports: Deed Restrictions
- APN: 00000403750080000
- Block: 15454
If You Have Been Referred or Would Like to Make an Introduction, Please Contact Me and I Will Reply Personally
Douglas Newby represents clients with Dallas estate homes, architect designed homes and modern homes. Call: 214.522.1000 — Text: 214.505.9999
Listing provided courtesy of North Texas Real Estate Information Systems (NTREIS)
We do not independently verify the currency, completeness, accuracy or authenticity of the data contained herein. The data may be subject to transcription and transmission errors. Accordingly, the data is provided on an ‘as is, as available’ basis only.


