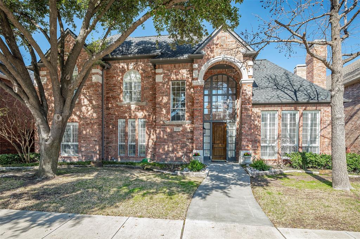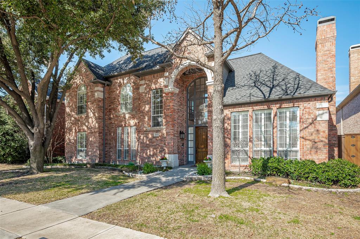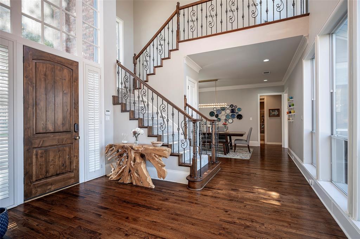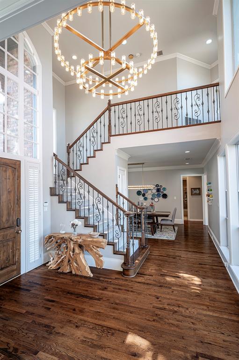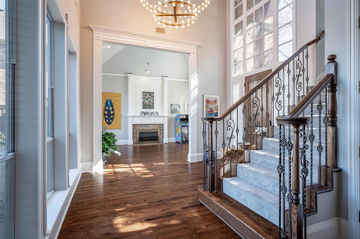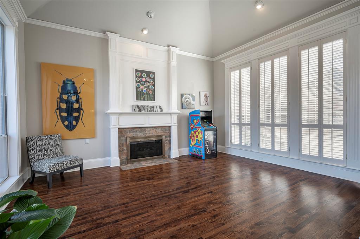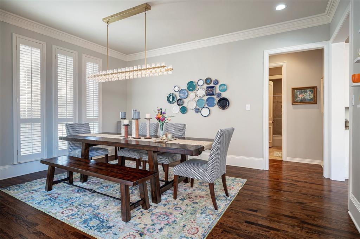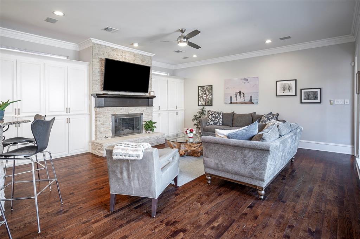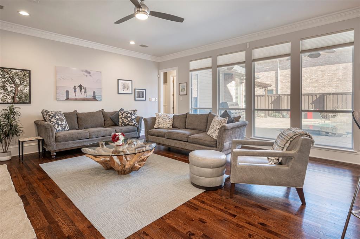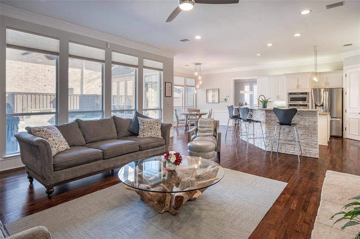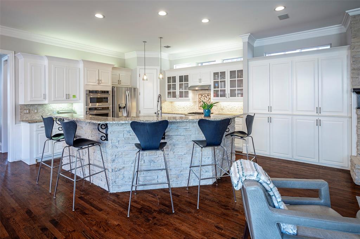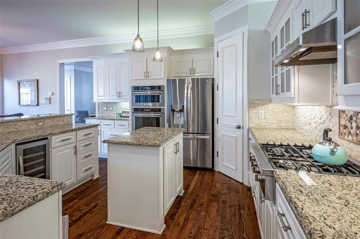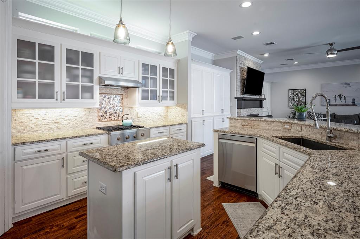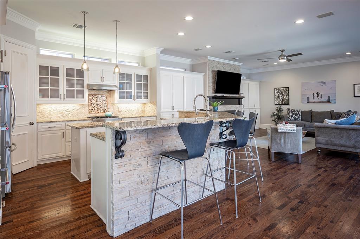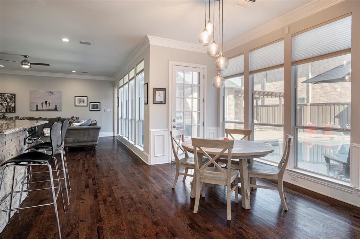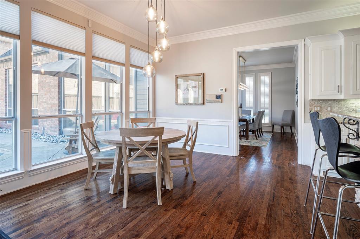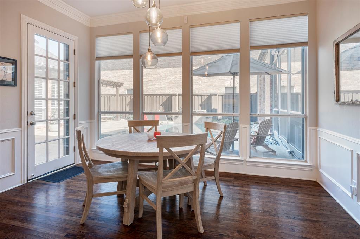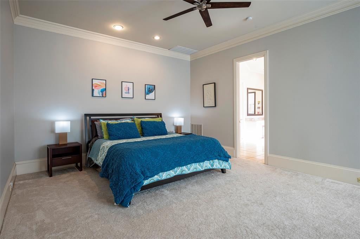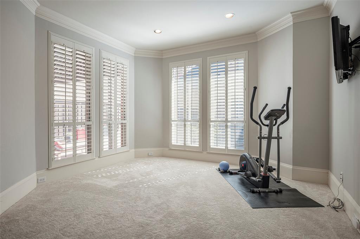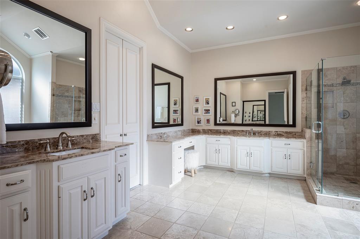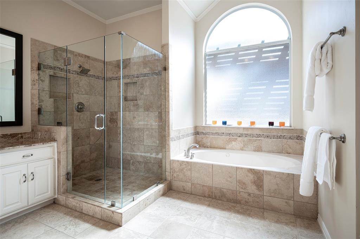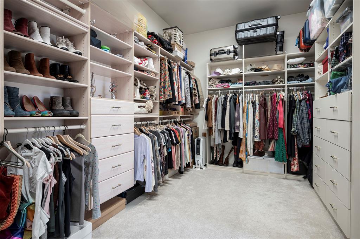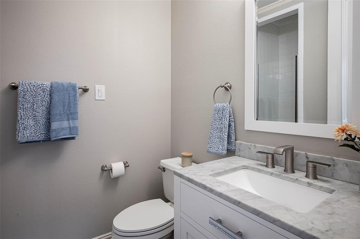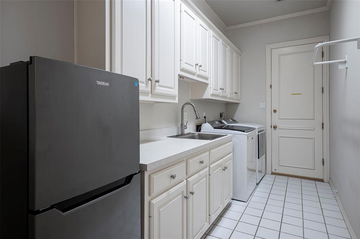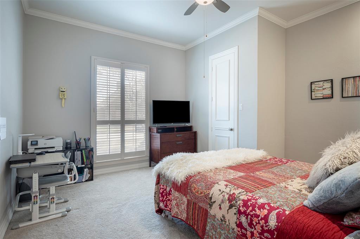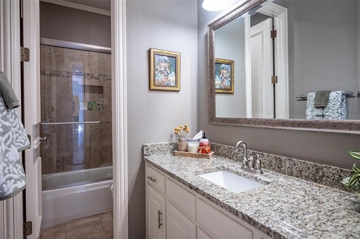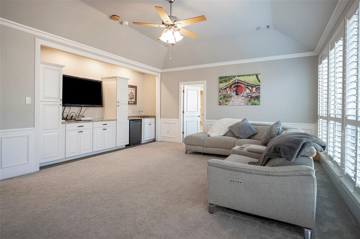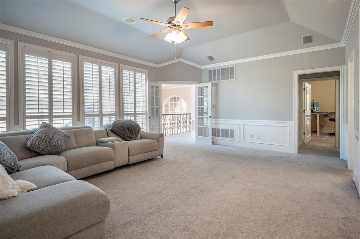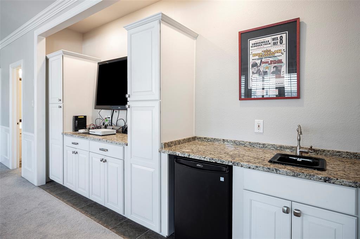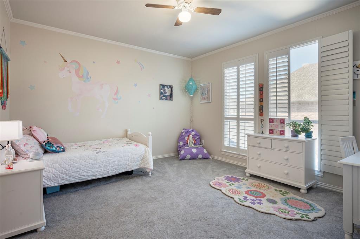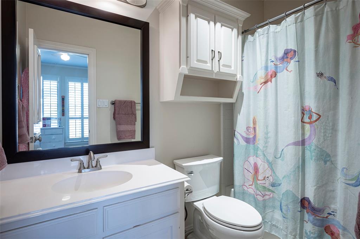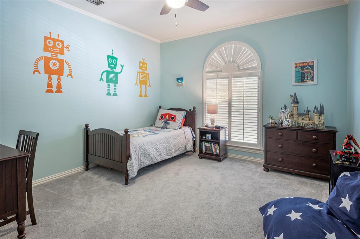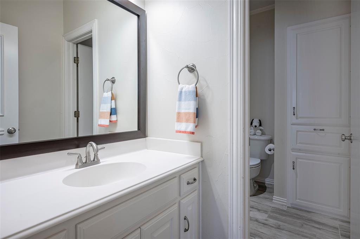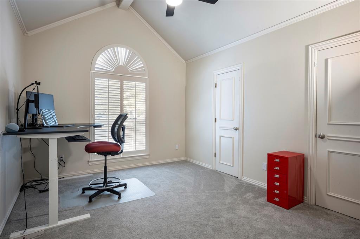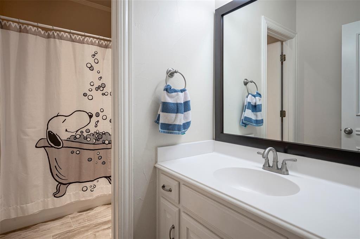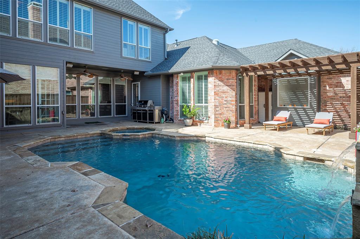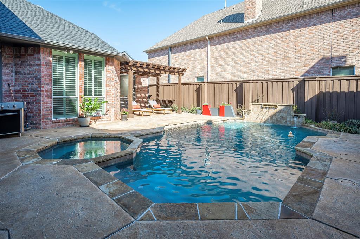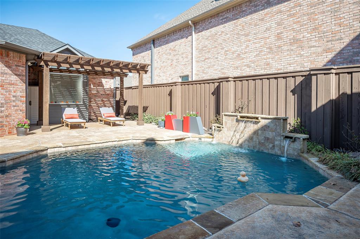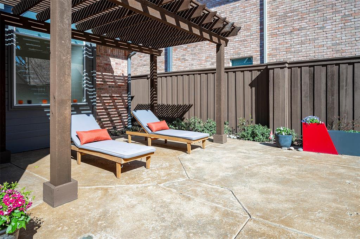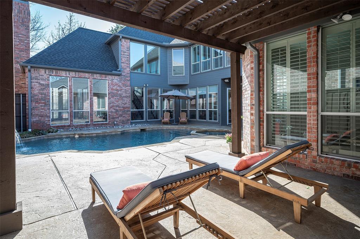5115 Scarborough Lane, Dallas, Texas
$1,175,000 (Last Listing Price)
LOADING ..
Wonderful location on a cul-de-sac street in prestigious Oaktree gated community. Enjoy multiple views of the backyard pool oasis. The open floor plan offers a kitchen with an inviting breakfast bar, a gas cooktop, a microwave-warming drawer unit, & stainless appliances including a refrigerator & wine cooler. The primary bedroom offers a sitting area and a custom closet in the ensuite bath. The secondary bedroom downstairs is perfect for guests, a nursery, or home office. A stunning chandelier in foyer and up lights in front greet you at night. Owners have changed virtually all light fixtures in the home to LED. The game room upstairs has a wet bar and built-in cabinets for games. All 3 air conditioners were replaced in 2019, 2020, & 2023. Roof, gutters, pool pump & heater, a water heater, & exterior home paint in 2019. The 3rd garage is heated and cooled & used as an exercise room, included in square footage, could be easily converted back. A dog run is behind the house.
School District: Plano ISD
Dallas MLS #: 20535238
Representing the Seller: Listing Agent Michael Harvey; Listing Office: Ebby Halliday, REALTORS
For further information on this home and the Dallas real estate market, contact real estate broker Douglas Newby. 214.522.1000
Property Overview
- Listing Price: $1,175,000
- MLS ID: 20535238
- Status: Sold
- Days on Market: 621
- Updated: 4/2/2024
- Previous Status: For Sale
- MLS Start Date: 4/2/2024
Property History
- Current Listing: $1,175,000
Interior
- Number of Rooms: 5
- Full Baths: 5
- Half Baths: 0
- Interior Features:
Built-in Features
Built-in Wine Cooler
Cable TV Available
Chandelier
Decorative Lighting
Flat Screen Wiring
Granite Counters
High Speed Internet Available
Kitchen Island
Open Floorplan
Walk-In Closet(s)
Wet Bar
In-Law Suite Floorplan
- Flooring:
Carpet
Hardwood
Tile
Parking
- Parking Features:
Garage Double Door
Alley Access
Garage Faces Rear
Location
- County: Collin
- Directions: From Dallas North Tollway exit Frankford Rd. Go east to Stonehollow Way north, check in at the gate, then follow Stonehollow to Scarborough Lane west. Home faces south.
Community
- Home Owners Association: Mandatory
School Information
- School District: Plano ISD
- Elementary School: Haggar
- Middle School: Frankford
- High School: Shepton
Heating & Cooling
- Heating/Cooling:
Central
Fireplace(s)
Natural Gas
Zoned
Utilities
- Utility Description:
Alley
City Sewer
City Water
Concrete
Curbs
Individual Gas Meter
Individual Water Meter
Underground Utilities
Lot Features
- Lot Size (Acres): 0.2
- Lot Size (Sqft.): 8,712
- Lot Dimensions: 70 x 123 x 71 x 123
- Lot Description:
Few Trees
Interior Lot
Landscaped
- Fencing (Description):
Wood
Financial Considerations
- Price per Sqft.: $261
- Price per Acre: $5,875,000
- For Sale/Rent/Lease: For Sale
Disclosures & Reports
- Legal Description: OAKTREE PHASE ONE (CDA), BLK 2/8738, LOT 35
- APN: R257100203501
- Block: 2
If You Have Been Referred or Would Like to Make an Introduction, Please Contact Me and I Will Reply Personally
Douglas Newby represents clients with Dallas estate homes, architect designed homes and modern homes. Call: 214.522.1000 — Text: 214.505.9999
Listing provided courtesy of North Texas Real Estate Information Systems (NTREIS)
We do not independently verify the currency, completeness, accuracy or authenticity of the data contained herein. The data may be subject to transcription and transmission errors. Accordingly, the data is provided on an ‘as is, as available’ basis only.


