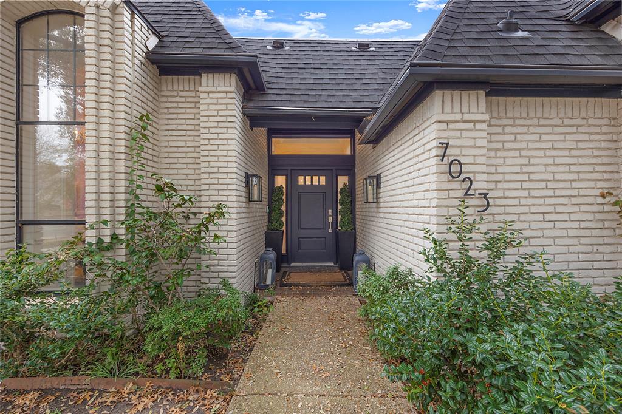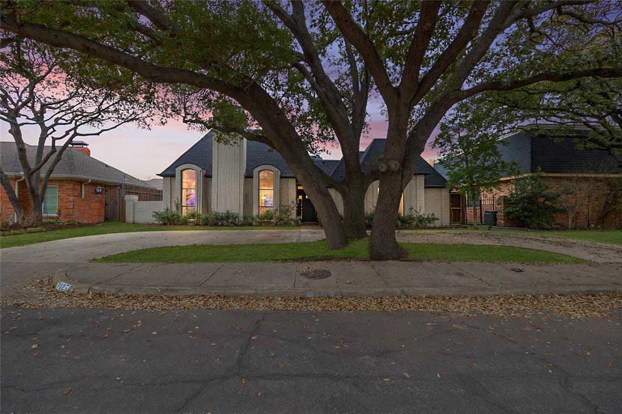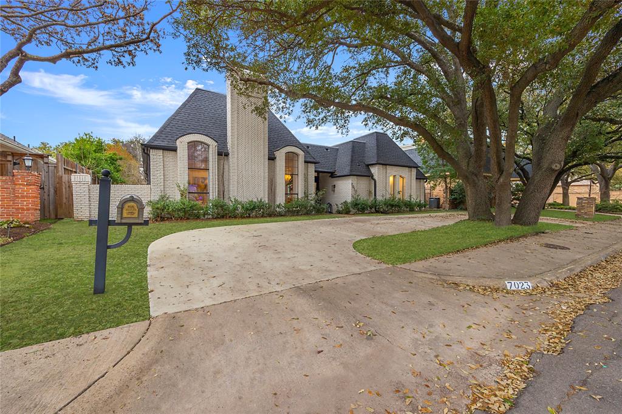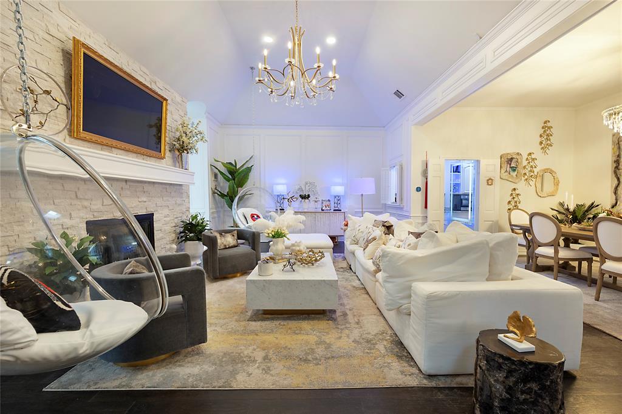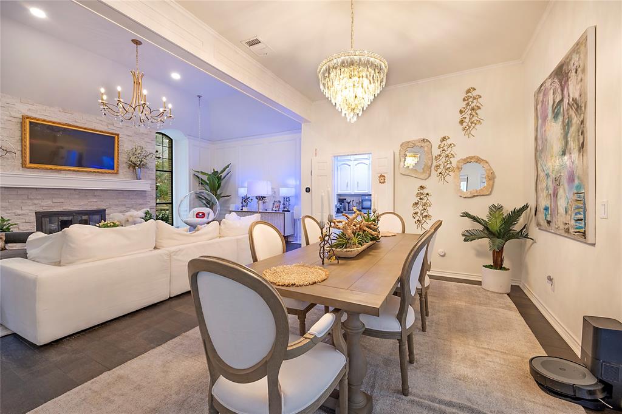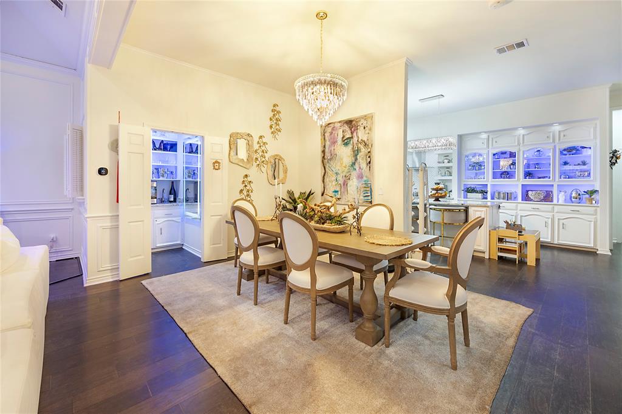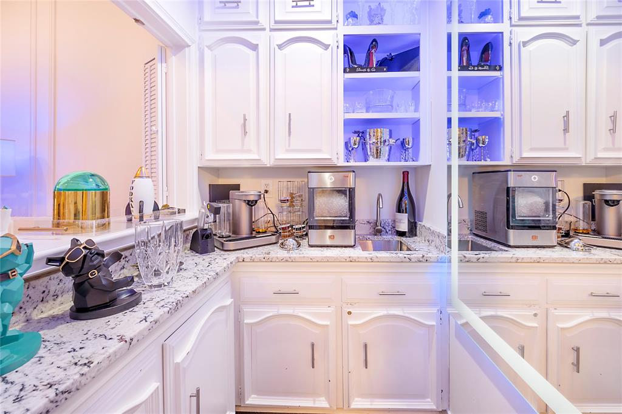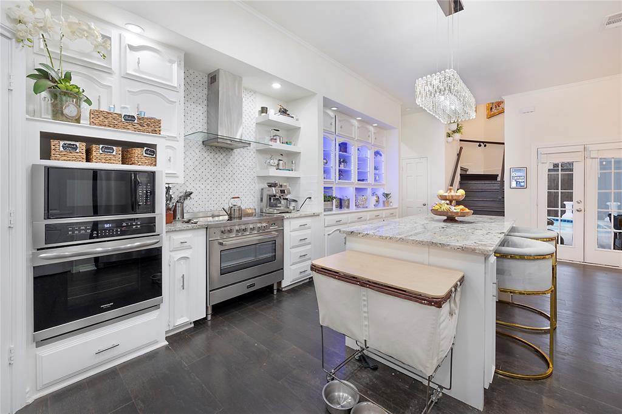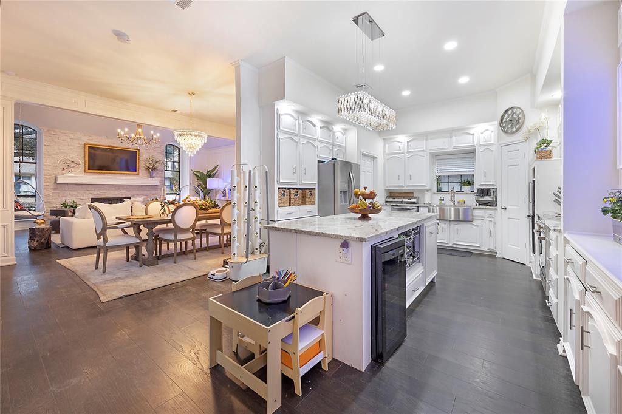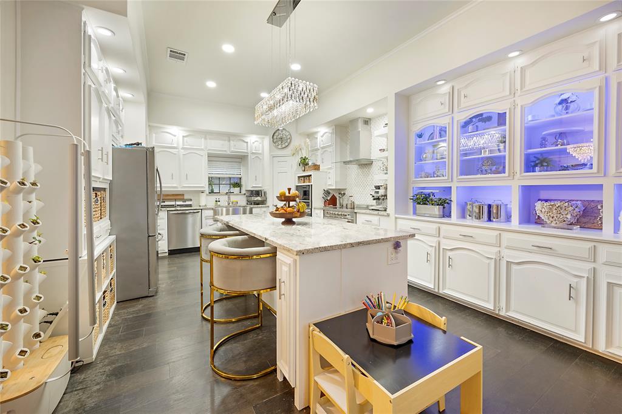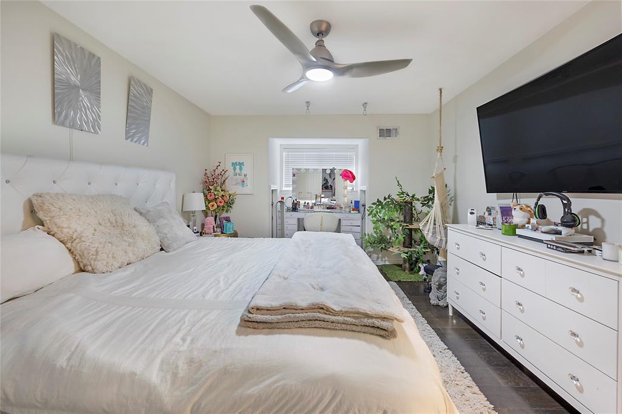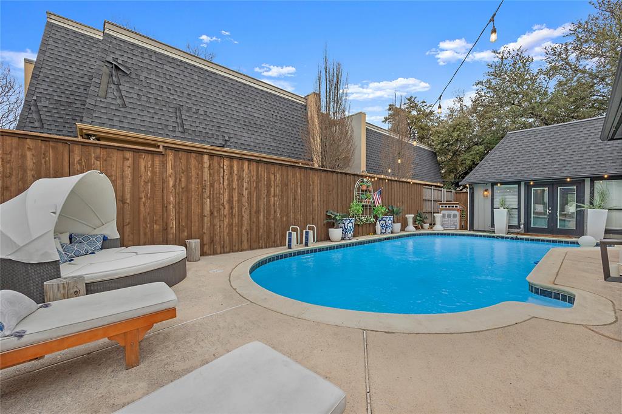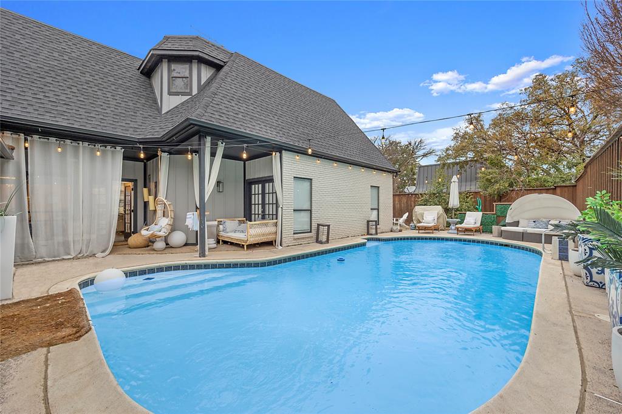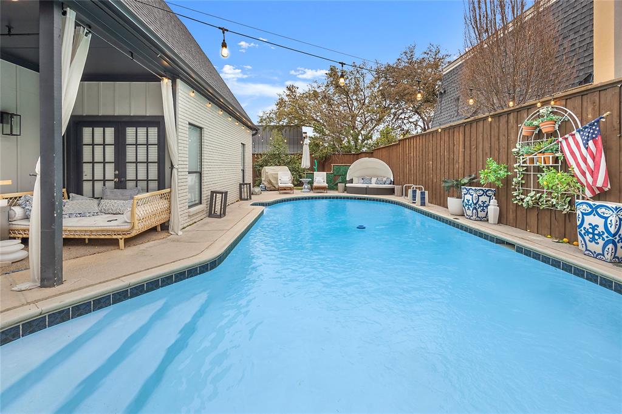7023 Chevy Chase Avenue, Dallas, Texas
$1,050,000 (Last Listing Price)
LOADING ..
This beautifully updated single-family home in Windsor Park boasts a spacious floor plan with vaulted ceilings, skylights, and custom lighting, creating a welcoming ambiance. The large living and dining areas, adorned with hardwoods, are perfect for entertaining. The gourmet kitchen features chef's appliances and a breakfast nook island. The first-floor primary suite offers pool views and access, with a luxurious bathroom featuring separate tub and shower, two custom walk-in closets with unique features like a dry cleaner rotation rack and custom shoe carousel, and separate vanities. An additional downstairs bedroom or study with built-ins and pool access adds versatility. Upstairs, find three bedrooms (or two bedrooms and a playroom) and a full bathroom with separate vanity and tub and shower combo. Enjoy the convenience of a custom craft closet under the stairs and an attached two-car garage with built-ins. Prime location near North Park Center and easy access to 75.
School District: Dallas ISD
Dallas MLS #: 20534597
Representing the Seller: Listing Agent Valerie Dillon; Listing Office: Rogers Healy and Associates
For further information on this home and the Dallas real estate market, contact real estate broker Douglas Newby. 214.522.1000
Property Overview
- Listing Price: $1,050,000
- MLS ID: 20534597
- Status: Sold
- Days on Market: 350
- Updated: 3/28/2024
- Previous Status: For Sale
- MLS Start Date: 3/28/2024
Property History
- Current Listing: $1,050,000
Interior
- Number of Rooms: 4
- Full Baths: 3
- Half Baths: 0
- Interior Features:
Built-in Wine Cooler
Cable TV Available
Chandelier
Decorative Lighting
Double Vanity
Eat-in Kitchen
Flat Screen Wiring
High Speed Internet Available
Kitchen Island
Open Floorplan
Pantry
Smart Home System
Sound System Wiring
Walk-In Closet(s)
Wet Bar
- Flooring:
Ceramic Tile
Wood
Parking
- Parking Features:
Garage Single Door
Additional Parking
Alley Access
Circular Driveway
Concrete
Garage
Garage Faces Rear
On Street
Location
- County: Dallas
- Directions: Please use GPS, just north of Northwest Highway and Hillcrest, turn right onto Chevy Chase, home will be on the left side of street.
Community
- Home Owners Association: None
School Information
- School District: Dallas ISD
- Elementary School: Prestonhol
- Middle School: Benjamin Franklin
- High School: Hillcrest
Heating & Cooling
- Heating/Cooling:
Central
Fireplace(s)
Natural Gas
Zoned
Utilities
- Utility Description:
Alley
City Sewer
City Water
Curbs
Sidewalk
Lot Features
- Lot Size (Acres): 0.18
- Lot Size (Sqft.): 7,971.48
- Lot Dimensions: 71 x 111
- Lot Description:
Few Trees
Interior Lot
Sprinkler System
- Fencing (Description):
Back Yard
Fenced
Front Yard
Privacy
Wood
Financial Considerations
- Price per Sqft.: $343
- Price per Acre: $5,737,705
- For Sale/Rent/Lease: For Sale
Disclosures & Reports
- Legal Description: INT202100182550 DD06112021 CO-DC
- Restrictions: None
- APN: 00000403065300000
- Block: A5453
Contact Realtor Douglas Newby for Insights on Property for Sale
Douglas Newby represents clients with Dallas estate homes, architect designed homes and modern homes.
Listing provided courtesy of North Texas Real Estate Information Systems (NTREIS)
We do not independently verify the currency, completeness, accuracy or authenticity of the data contained herein. The data may be subject to transcription and transmission errors. Accordingly, the data is provided on an ‘as is, as available’ basis only.


