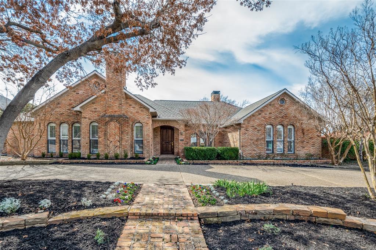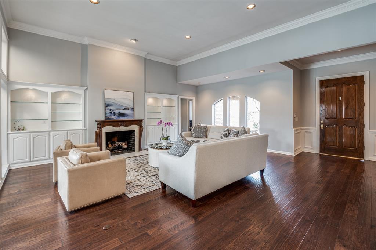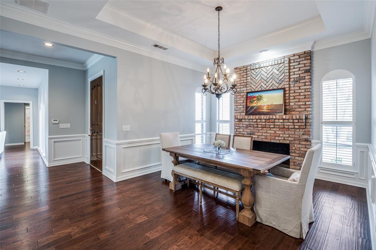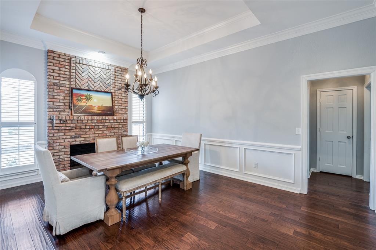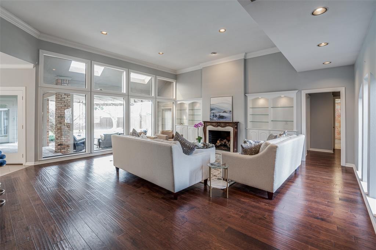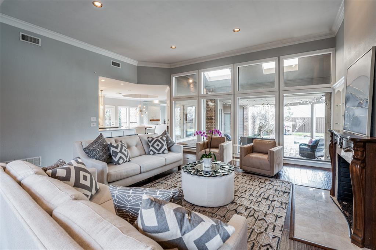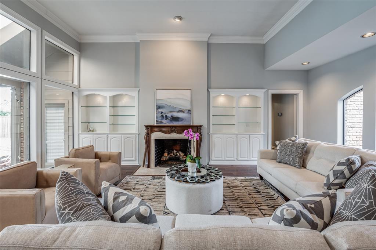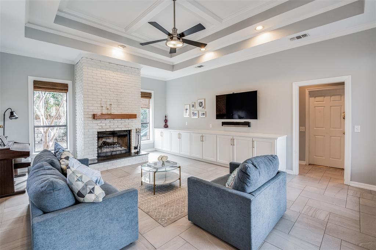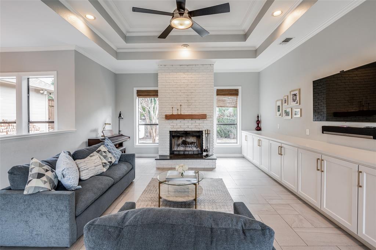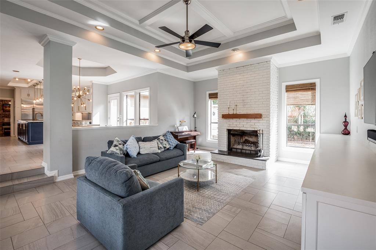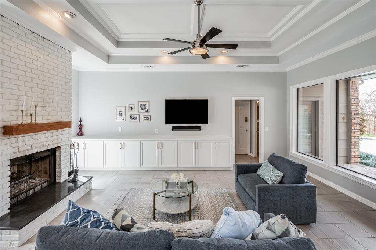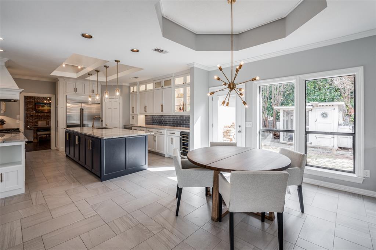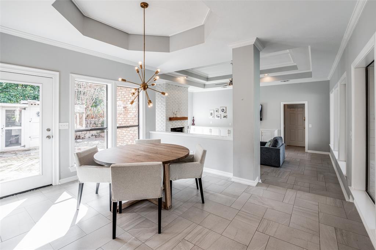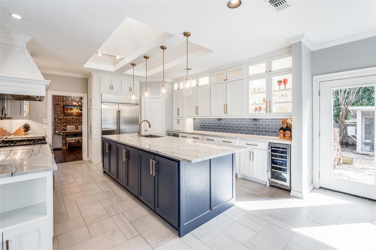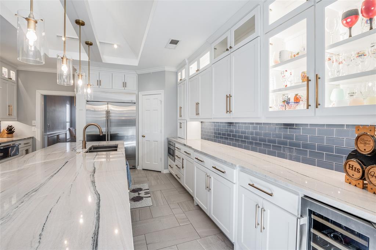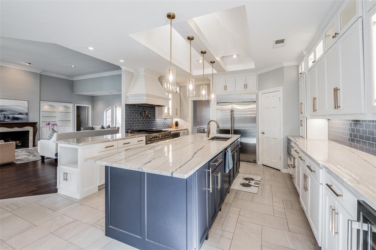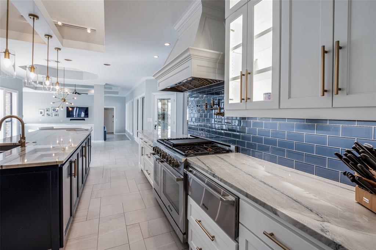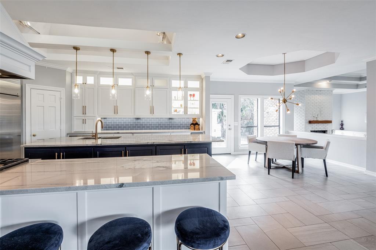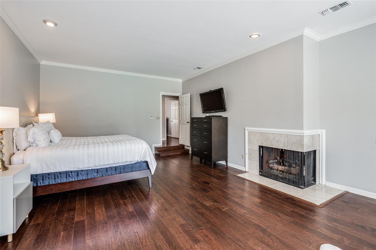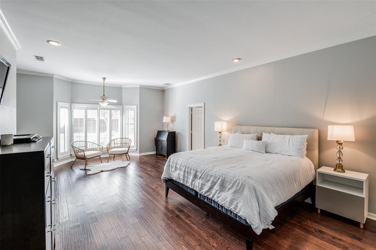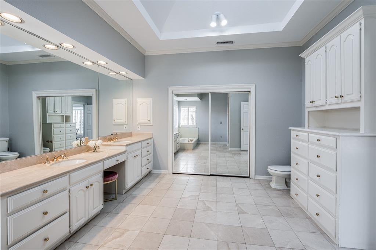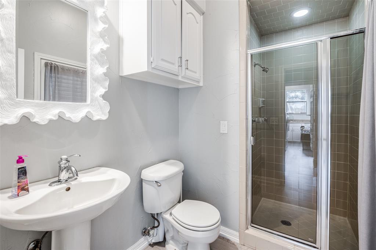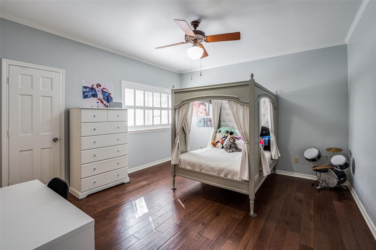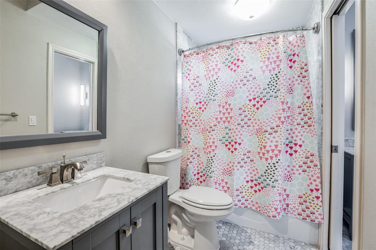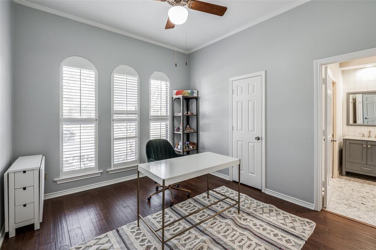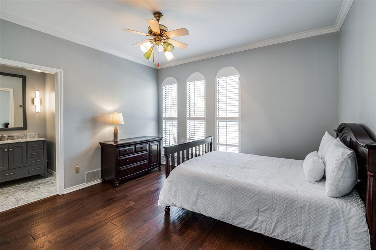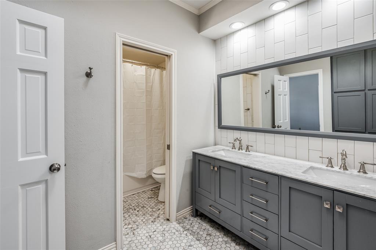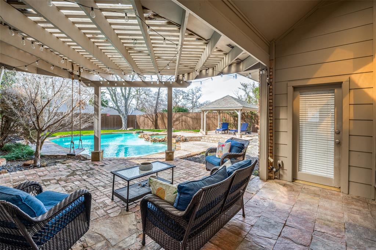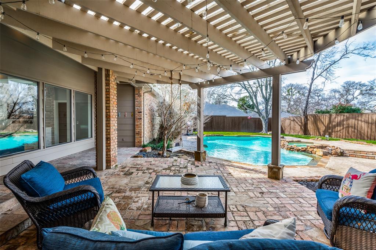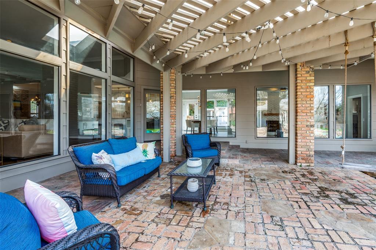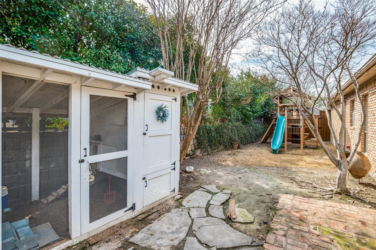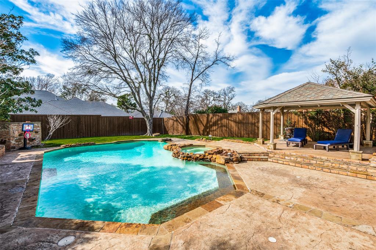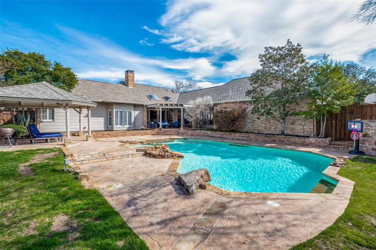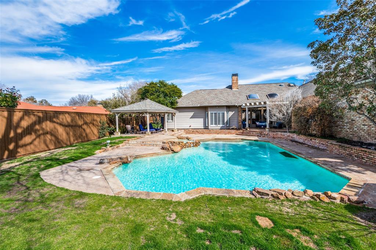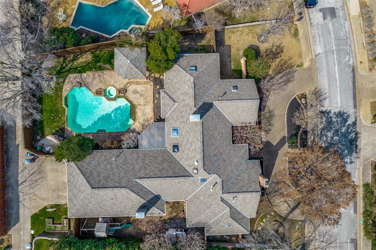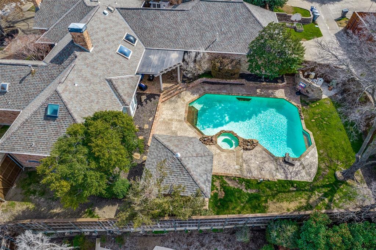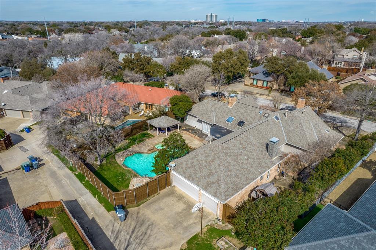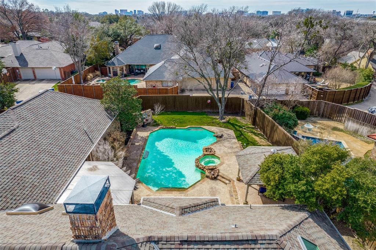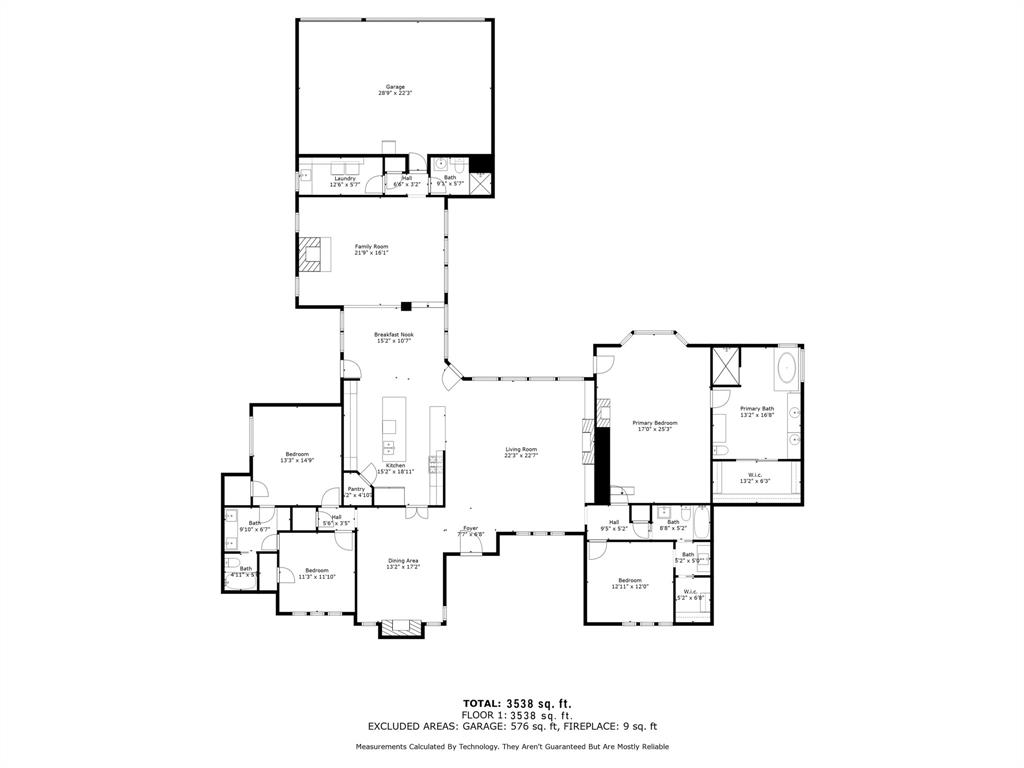6011 Twin Coves Street, Dallas, Texas
$1,200,000 (Last Listing Price)
LOADING ..
Introducing a stunning transitional Prestonwood Creek home with a backyard oasis located on a very quiet street. Walk into timeless elegance featuring hardwoods throughout, soaring ceilings, and an open concept floor plan as well as an abundance of natural light. Top notch luxury living at its best! The expansive chef's kitchen features commercial range and built in refrigerator, warming drawer, oversized island topped off with White Fantasy quartzite. You will find 4 fireplaces in this gracious home. The heart of this home is the kitchen flanked by both living areas which all view the pool and back yard. The exceptional primary bedroom has its own back patio access and gorgeous views along with an extra large ensuite bath. All bedrooms have connecting designer baths. Great outdoor patio and cabana with yard for playing and entertaining. Sparkling pool and spa. Tons of closet space and good sized laundry room. 3 car garage and driveway. Excellent location to shopping and restaurants.
School District: Richardson ISD
Dallas MLS #: 20531299
Representing the Seller: Listing Agent Sherri Courie; Listing Office: Ebby Halliday, REALTORS
For further information on this home and the Dallas real estate market, contact real estate broker Douglas Newby. 214.522.1000
Property Overview
- Listing Price: $1,200,000
- MLS ID: 20531299
- Status: Sold
- Days on Market: 627
- Updated: 3/26/2024
- Previous Status: For Sale
- MLS Start Date: 3/26/2024
Property History
- Current Listing: $1,200,000
- Original Listing: $1,225,000
Interior
- Number of Rooms: 4
- Full Baths: 4
- Half Baths: 0
- Interior Features:
Built-in Features
Built-in Wine Cooler
Decorative Lighting
Dry Bar
Flat Screen Wiring
High Speed Internet Available
Kitchen Island
Open Floorplan
Pantry
Vaulted Ceiling(s)
Walk-In Closet(s)
- Flooring:
Ceramic Tile
Marble
Travertine Stone
Wood
Parking
- Parking Features:
Alley Access
Circular Driveway
Driveway
Garage
Garage Door Opener
Garage Faces Rear
Location
- County: Dallas
- Directions: Tollway north to Beltline Arapaho Exit. Go to Arapaho and take a right. Go past Preston Rd and take a left on Ranchita. Twin Coves will be down on your left.
Community
- Home Owners Association: None
School Information
- School District: Richardson ISD
- Elementary School: Prestonwood
- High School: Pearce
Heating & Cooling
- Heating/Cooling:
Central
Natural Gas
Zoned
Utilities
- Utility Description:
Alley
City Sewer
City Water
Concrete
Curbs
Individual Gas Meter
Individual Water Meter
Sidewalk
Lot Features
- Lot Size (Acres): 0.37
- Lot Size (Sqft.): 16,030.08
- Lot Description:
Few Trees
Interior Lot
Landscaped
Level
Sprinkler System
- Fencing (Description):
Fenced
Gate
High Fence
Wood
Financial Considerations
- Price per Sqft.: $332
- Price per Acre: $3,260,870
- For Sale/Rent/Lease: For Sale
Disclosures & Reports
- Legal Description: PRESTONWOOD CREEK 2 BLK 10/8190 LOT 8
- Disclosures/Reports: Aerial Photo
- APN: 00000820014140000
- Block: 10819
If You Have Been Referred or Would Like to Make an Introduction, Please Contact Me and I Will Reply Personally
Douglas Newby represents clients with Dallas estate homes, architect designed homes and modern homes. Call: 214.522.1000 — Text: 214.505.9999
Listing provided courtesy of North Texas Real Estate Information Systems (NTREIS)
We do not independently verify the currency, completeness, accuracy or authenticity of the data contained herein. The data may be subject to transcription and transmission errors. Accordingly, the data is provided on an ‘as is, as available’ basis only.


